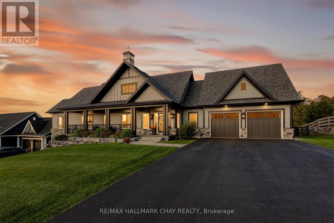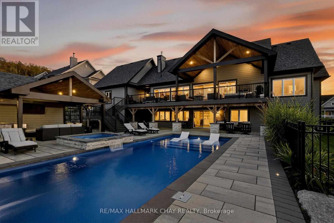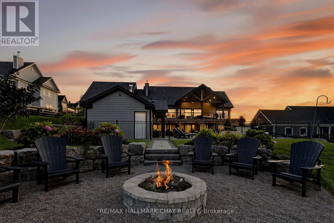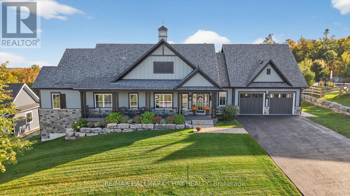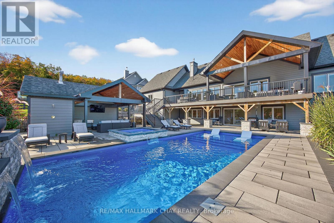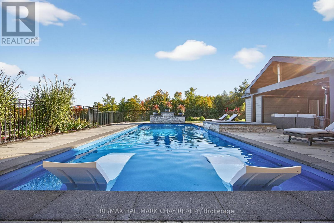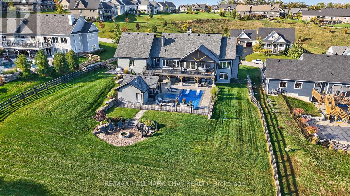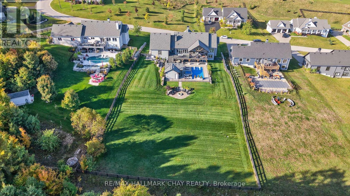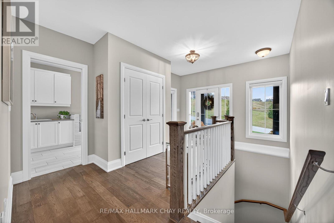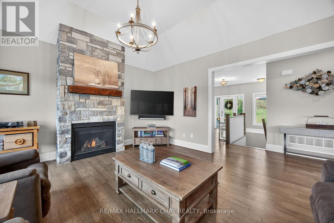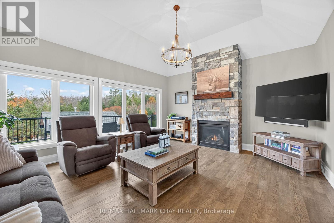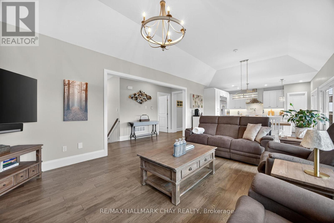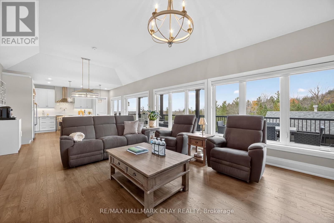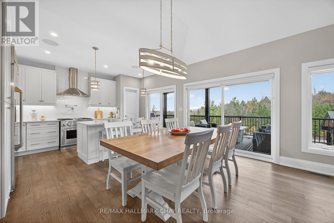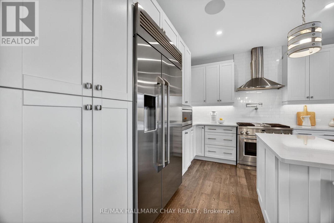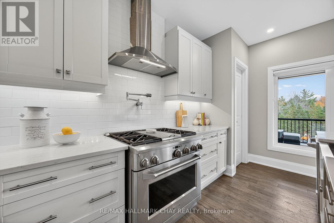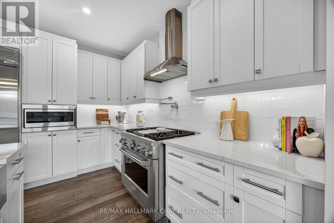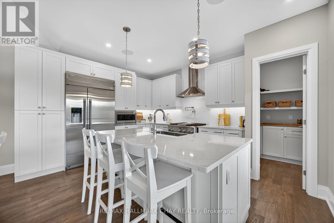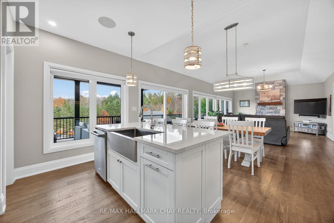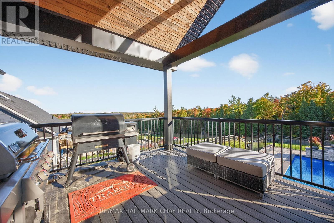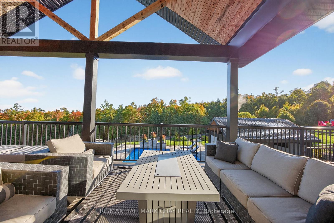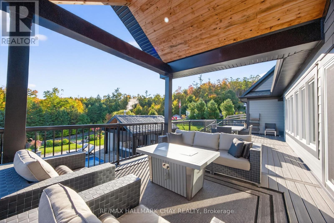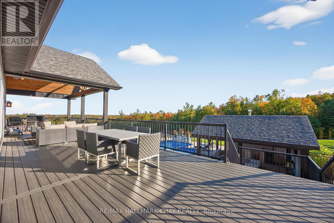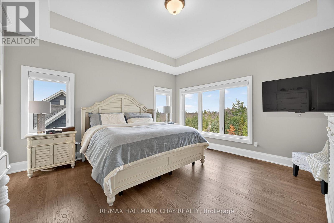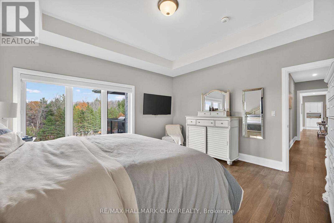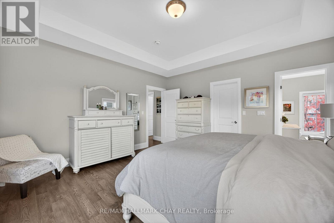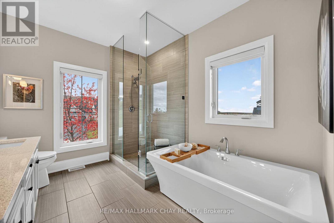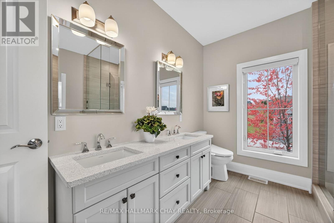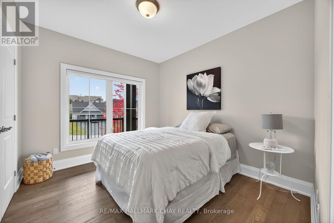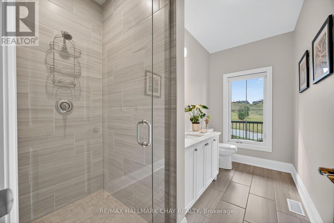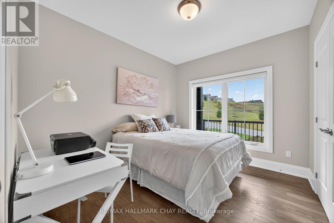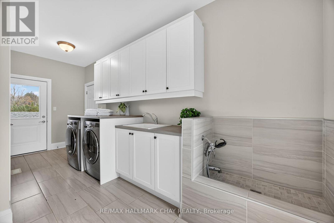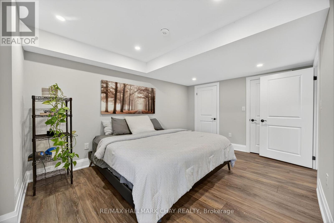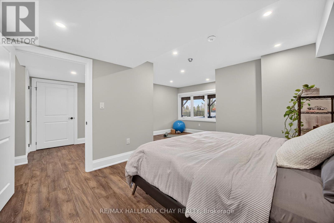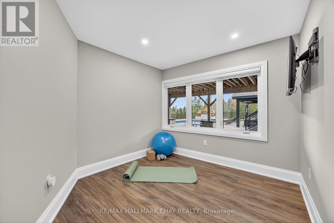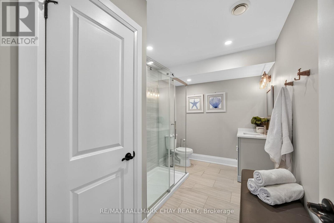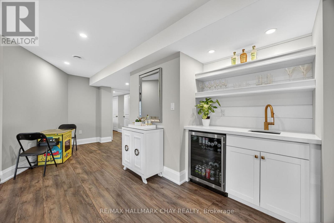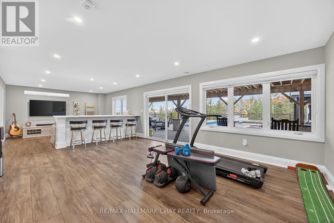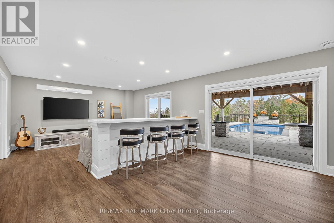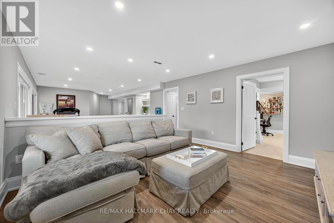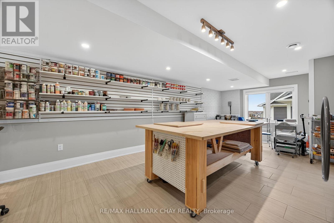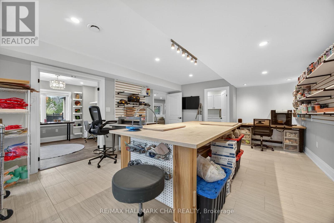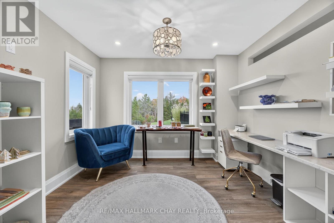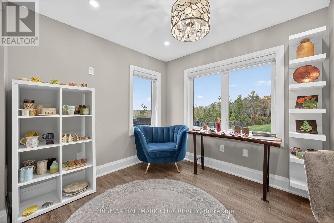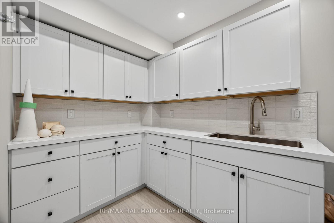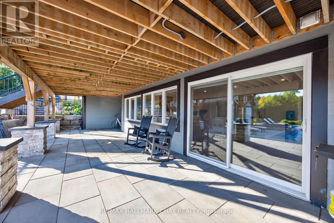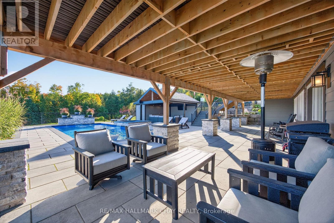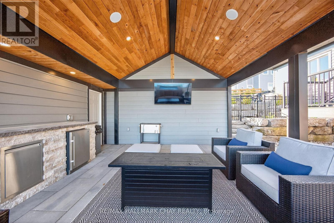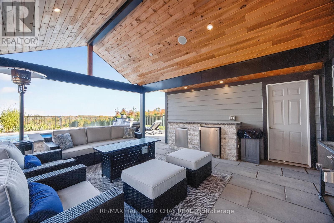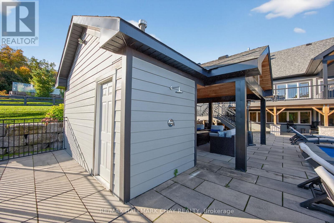23 Gelderland Crescent Oro-Medonte, Ontario L0K 1E0
$1,819,000Maintenance, Parcel of Tied Land
$103.87 Monthly
Maintenance, Parcel of Tied Land
$103.87 MonthlyWelcome to 23 Gelderland Crescent in the renowned community of Braestone - where timeless craftsmanship and refined living meet modern country luxury. This stunning bungalow offers a seamless blend of elegance, comfort, and function, highlighted by breathtaking views and an award-winning outdoor retreat unlike any other. The main floor is beautifully appointed with an open-concept design that draws your eye to the treelined horizon beyond. Expansive windows fill the home with natural light, creating a perfect balance of indoor warmth and outdoor beauty. The chef's kitchen is a true showpiece with quartz countertops, a professional-grade gas range, custom cabinetry, and a walk-in pantry ideal for entertaining. The great room features a striking stone fireplace and warm hardwood floors that create an inviting and elevated atmosphere. The primary suite is a serene retreat featuring a spacious walk-in closet and a spa-inspired ensuite with a soaker tub and glass shower. Two additional bedrooms are thoughtfully designed for family or guests, while the stylish laundry room with it's custom dog wash station adds everyday convenience. Completing this level is direct access to the oversized heated garage, beautifully finished with epoxy flooring. The lower level extends the living space with a workshop, creative studio, and recreation area with walkout access to the backyard oasis. Enjoy a heated pool, built-in spa, covered lounge with bar and media wall, outdoor shower ,and firepit. Added luxuries include a full irrigation system, Generac generator, integrated Sonos sound system, and dog-proof fencing lined with chicken wire and additional storage above the garage. Set within a warm, family-friendly neighbourhood where every wave and smile makes you feel at home, Braestone residents also enjoy scenic walking trails, skating, skiing, and exclusive access to Braestone Farm for fresh produce and seasonal community gatherings. (id:60365)
Property Details
| MLS® Number | S12540888 |
| Property Type | Single Family |
| Community Name | Rural Oro-Medonte |
| AmenitiesNearBy | Golf Nearby, Schools |
| CommunityFeatures | School Bus |
| EquipmentType | Water Heater |
| Features | Wooded Area, Gazebo, Sump Pump |
| ParkingSpaceTotal | 8 |
| PoolType | Inground Pool |
| RentalEquipmentType | Water Heater |
| Structure | Deck, Porch |
Building
| BathroomTotal | 3 |
| BedroomsAboveGround | 3 |
| BedroomsBelowGround | 1 |
| BedroomsTotal | 4 |
| Age | 6 To 15 Years |
| Amenities | Fireplace(s) |
| Appliances | Hot Tub, Garburator, Water Meter, Water Softener, Dryer, Garage Door Opener, Microwave, Hood Fan, Stove, Washer, Window Coverings, Refrigerator |
| ArchitecturalStyle | Bungalow |
| BasementDevelopment | Finished |
| BasementFeatures | Walk Out |
| BasementType | N/a (finished) |
| ConstructionStyleAttachment | Detached |
| CoolingType | Central Air Conditioning, Air Exchanger |
| ExteriorFinish | Wood, Stone |
| FireProtection | Smoke Detectors |
| FireplacePresent | Yes |
| FireplaceTotal | 1 |
| FlooringType | Hardwood, Tile |
| FoundationType | Poured Concrete |
| HeatingFuel | Natural Gas |
| HeatingType | Forced Air |
| StoriesTotal | 1 |
| SizeInterior | 2000 - 2500 Sqft |
| Type | House |
| UtilityWater | Municipal Water |
Parking
| Attached Garage | |
| Garage |
Land
| Acreage | No |
| FenceType | Fenced Yard |
| LandAmenities | Golf Nearby, Schools |
| LandscapeFeatures | Landscaped |
| Sewer | Septic System |
| SizeDepth | 263 Ft ,4 In |
| SizeFrontage | 112 Ft ,4 In |
| SizeIrregular | 112.4 X 263.4 Ft |
| SizeTotalText | 112.4 X 263.4 Ft |
Rooms
| Level | Type | Length | Width | Dimensions |
|---|---|---|---|---|
| Basement | Bedroom 4 | 6.21 m | 5.37 m | 6.21 m x 5.37 m |
| Basement | Exercise Room | 5.73 m | 4.41 m | 5.73 m x 4.41 m |
| Basement | Recreational, Games Room | 4.27 m | 4.41 m | 4.27 m x 4.41 m |
| Basement | Workshop | 8.01 m | 4.78 m | 8.01 m x 4.78 m |
| Basement | Office | 3.31 m | 3.33 m | 3.31 m x 3.33 m |
| Basement | Bathroom | 2.27 m | 3.66 m | 2.27 m x 3.66 m |
| Basement | Utility Room | 5.04 m | 4.91 m | 5.04 m x 4.91 m |
| Main Level | Foyer | 3.51 m | 2.28 m | 3.51 m x 2.28 m |
| Main Level | Living Room | 5.88 m | 4.59 m | 5.88 m x 4.59 m |
| Main Level | Dining Room | 2.79 m | 4.59 m | 2.79 m x 4.59 m |
| Main Level | Kitchen | 3.09 m | 4.59 m | 3.09 m x 4.59 m |
| Main Level | Primary Bedroom | 4.6 m | 4.61 m | 4.6 m x 4.61 m |
| Main Level | Bathroom | 2.75 m | 3.39 m | 2.75 m x 3.39 m |
| Main Level | Bedroom 2 | 3.05 m | 3.42 m | 3.05 m x 3.42 m |
| Main Level | Bedroom 3 | 3.03 m | 3.41 m | 3.03 m x 3.41 m |
| Main Level | Bathroom | 3.41 m | 2.36 m | 3.41 m x 2.36 m |
| Main Level | Laundry Room | 5.62 m | 2.53 m | 5.62 m x 2.53 m |
Utilities
| Cable | Available |
| Electricity | Installed |
https://www.realtor.ca/real-estate/29099291/23-gelderland-crescent-oro-medonte-rural-oro-medonte
Curtis Goddard
Broker
450 Holland St West #4
Bradford, Ontario L3Z 0G1
Mitchell Cuschieri
Salesperson
450 Holland St West #4
Bradford, Ontario L3Z 0G1

