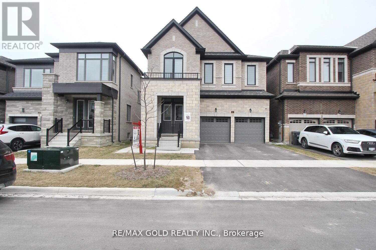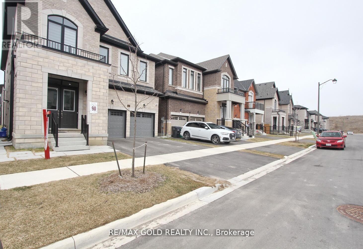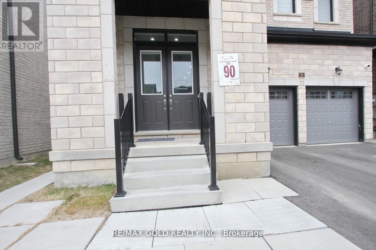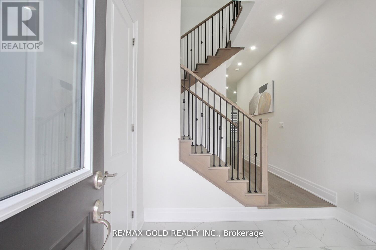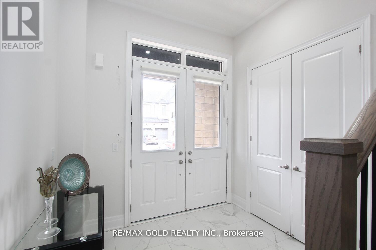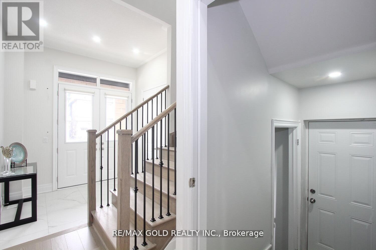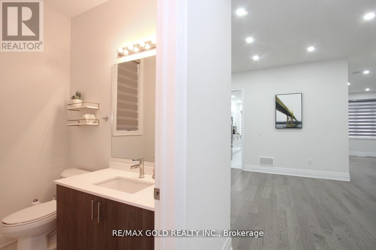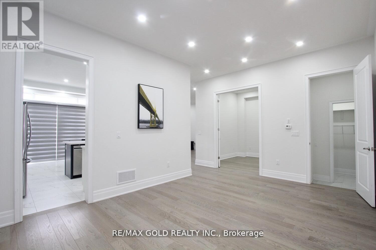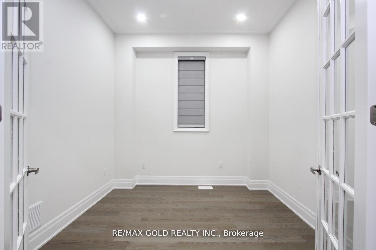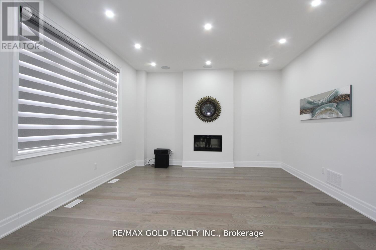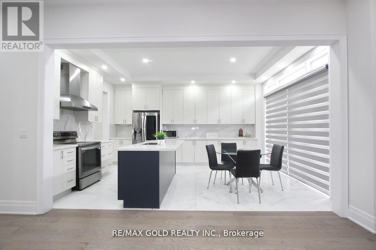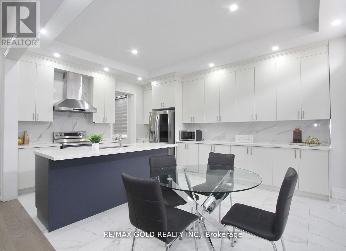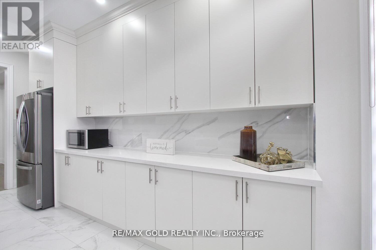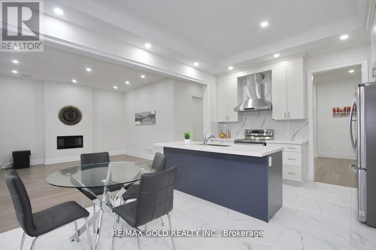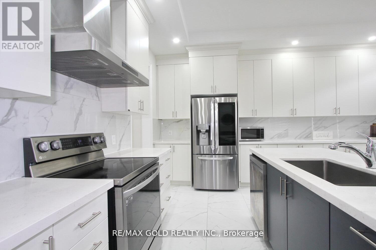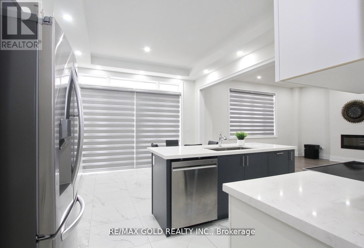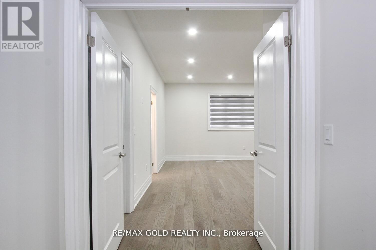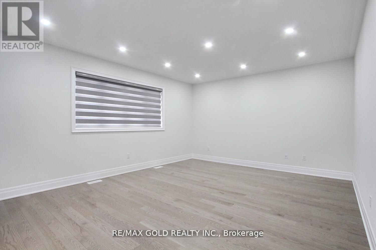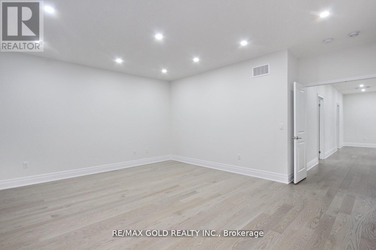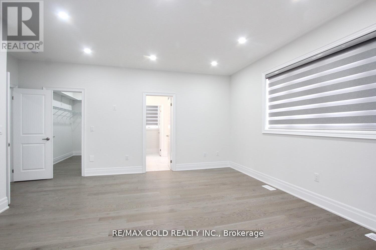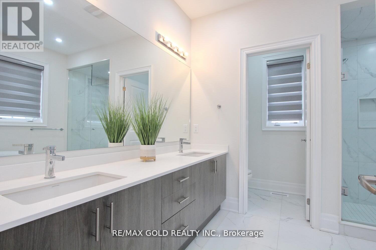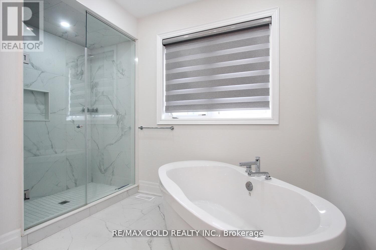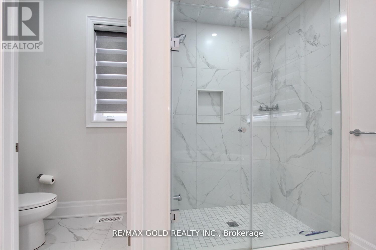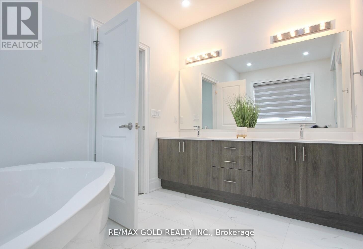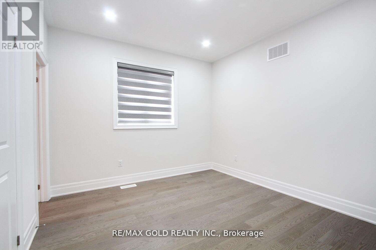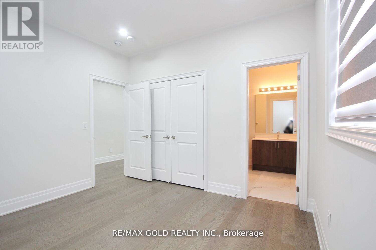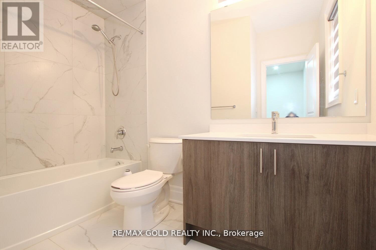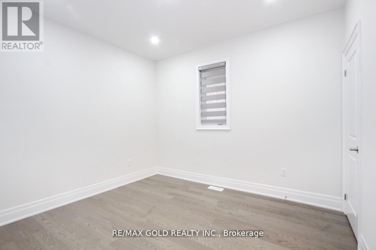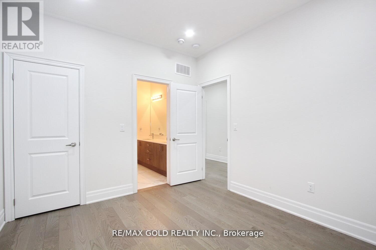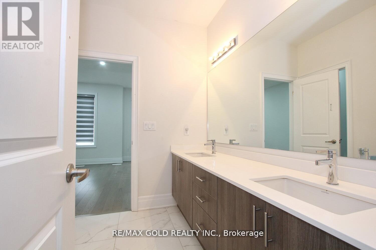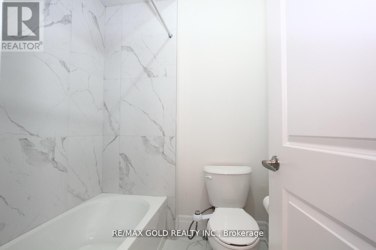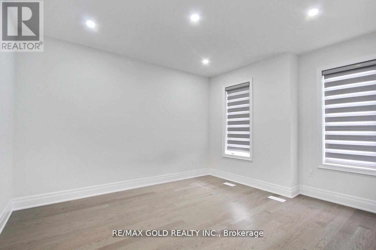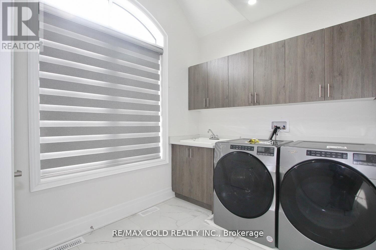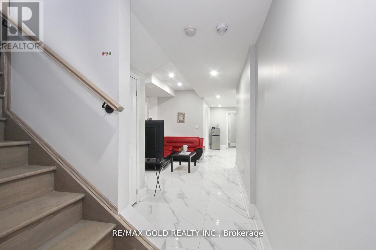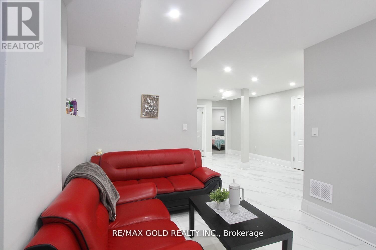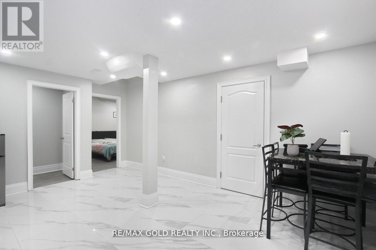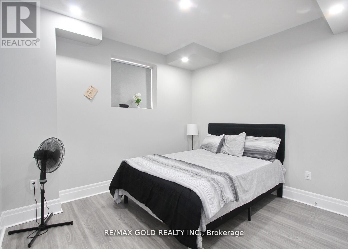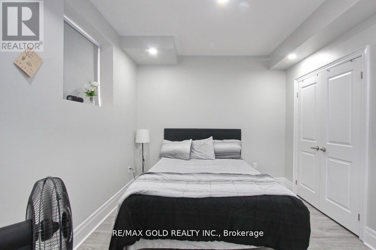23 Gatherwood Terrace Caledon, Ontario L7C 1Z9
$1,649,000
This beautiful detached home features 2936sqft of living space, hardwood throughout, 10ft ceiling on ground floor and 9' ceiling on second floor and basement. The 2nd floor features 4 bedrooms with 2 ensuite, 2 walk-in closets in the master bedroom & 3rd bedroom. The 2nd floor also features a separate laundry. The master bedroom has a built-in central vacuum. The kitchen includes an island with extended kitchen cabinets. The slide door is extra wide and opens form between. The garage includes a built-in central vacuum & EV charger. The basement is fully finished with separate entrance & laundry, 4x2 tiles and vinyl flooring in the bedrooms. The property in the bedrooms. The property is carpet free with pot lights throughout. (id:60365)
Property Details
| MLS® Number | W12360029 |
| Property Type | Single Family |
| Community Name | Rural Caledon |
| CommunityFeatures | School Bus |
| EquipmentType | Water Heater |
| Features | Carpet Free |
| ParkingSpaceTotal | 4 |
| RentalEquipmentType | Water Heater |
Building
| BathroomTotal | 6 |
| BedroomsAboveGround | 4 |
| BedroomsBelowGround | 2 |
| BedroomsTotal | 6 |
| Appliances | Garage Door Opener Remote(s), Central Vacuum, Water Heater, All |
| BasementFeatures | Apartment In Basement, Separate Entrance |
| BasementType | N/a |
| ConstructionStyleAttachment | Detached |
| CoolingType | Central Air Conditioning |
| FireProtection | Monitored Alarm |
| FireplacePresent | Yes |
| FireplaceTotal | 1 |
| FlooringType | Hardwood |
| FoundationType | Brick |
| HalfBathTotal | 1 |
| HeatingFuel | Natural Gas |
| HeatingType | Forced Air |
| StoriesTotal | 2 |
| SizeInterior | 2500 - 3000 Sqft |
| Type | House |
| UtilityWater | Municipal Water |
Parking
| Garage |
Land
| Acreage | No |
| SizeDepth | 92 Ft |
| SizeFrontage | 38 Ft |
| SizeIrregular | 38 X 92 Ft |
| SizeTotalText | 38 X 92 Ft |
Rooms
| Level | Type | Length | Width | Dimensions |
|---|---|---|---|---|
| Second Level | Primary Bedroom | 3.96 m | 5.54 m | 3.96 m x 5.54 m |
| Second Level | Bedroom 2 | 3.84 m | 3.35 m | 3.84 m x 3.35 m |
| Second Level | Bedroom 3 | 3.84 m | 3.77 m | 3.84 m x 3.77 m |
| Second Level | Bedroom 4 | 3.96 m | 2.62 m | 3.96 m x 2.62 m |
| Second Level | Laundry Room | Measurements not available | ||
| Main Level | Kitchen | 3.96 m | 2.62 m | 3.96 m x 2.62 m |
| Main Level | Family Room | 5.05 m | 4.29 m | 5.05 m x 4.29 m |
| Main Level | Den | 3.04 m | 3.04 m | 3.04 m x 3.04 m |
| Main Level | Dining Room | 5.42 m | 3.65 m | 5.42 m x 3.65 m |
| Main Level | Eating Area | 3.96 m | 2.74 m | 3.96 m x 2.74 m |
Utilities
| Cable | Available |
| Electricity | Installed |
https://www.realtor.ca/real-estate/28767759/23-gatherwood-terrace-caledon-rural-caledon
Balour Pandher
Salesperson
2980 Drew Road Unit 231
Mississauga, Ontario L4T 0A7

