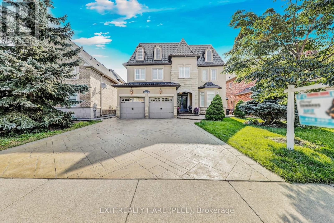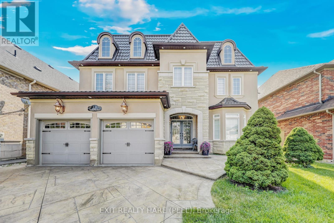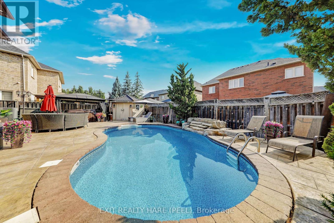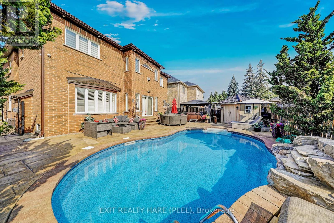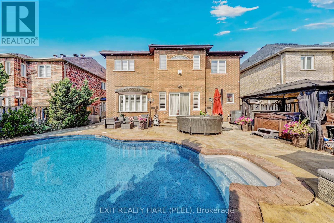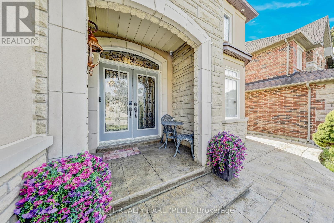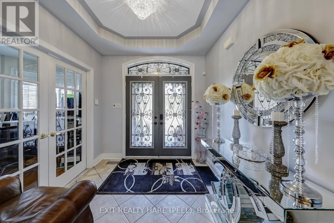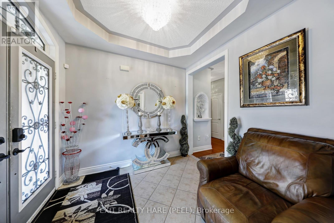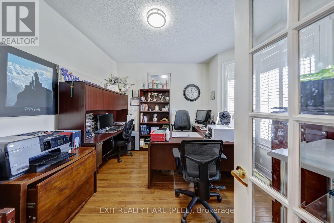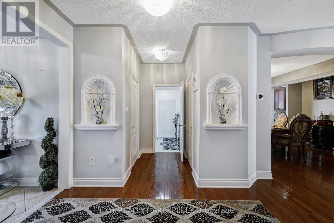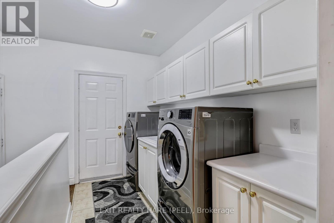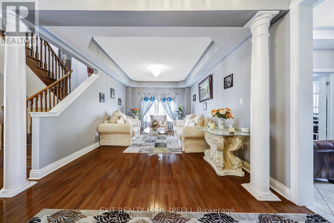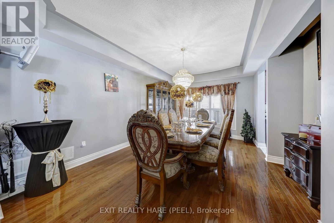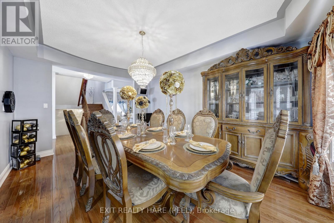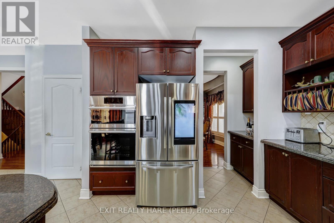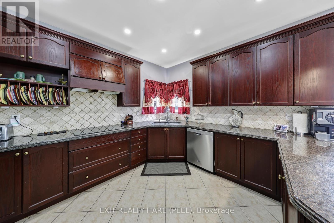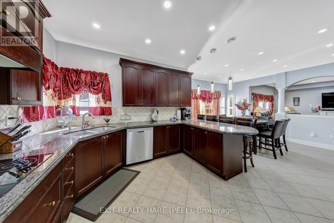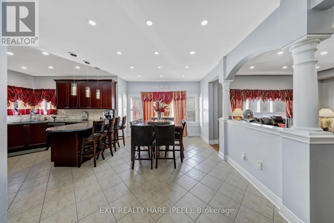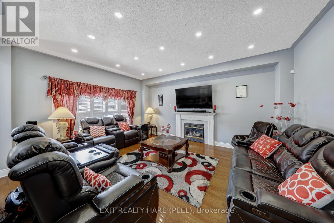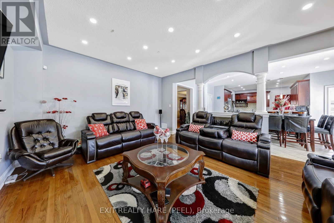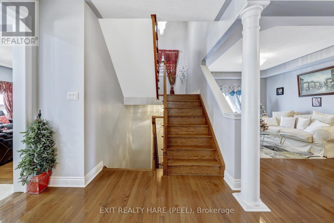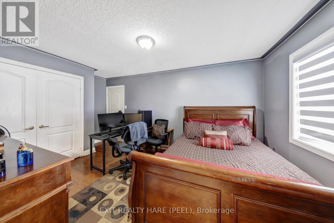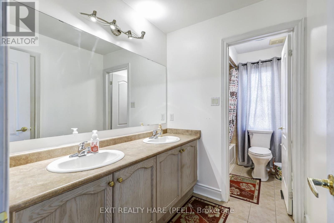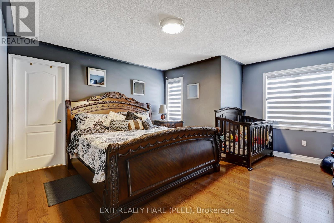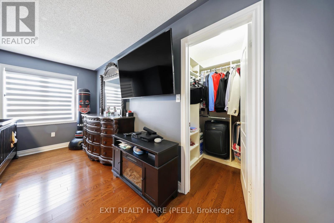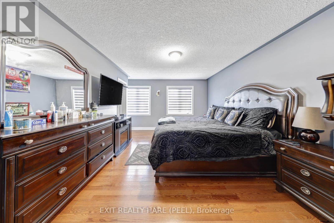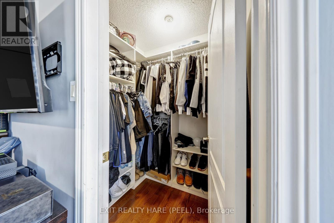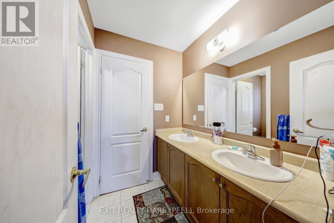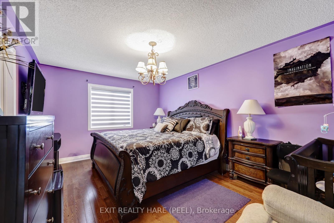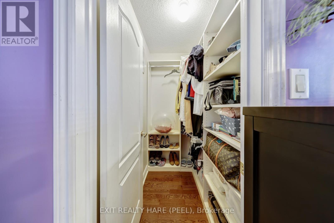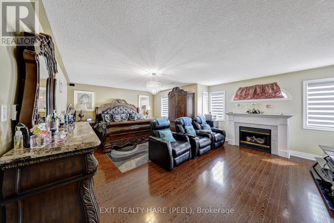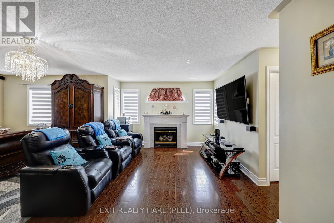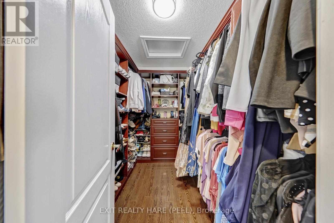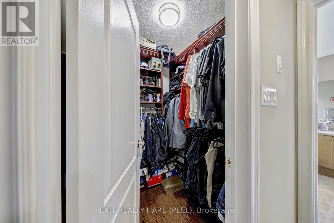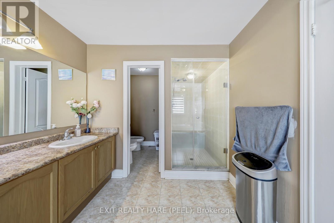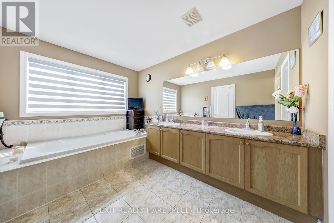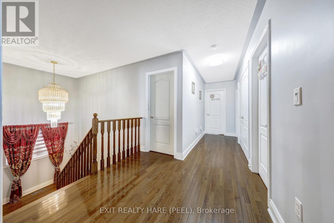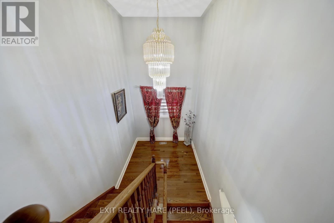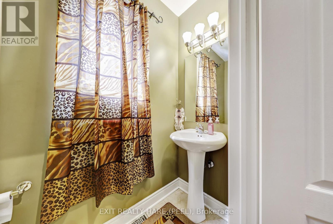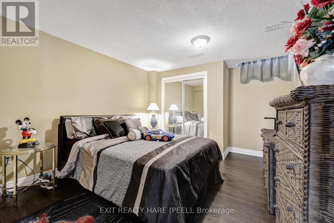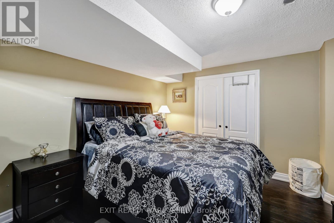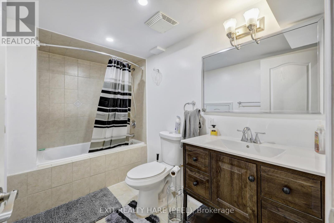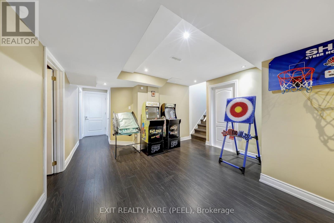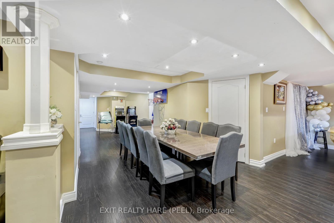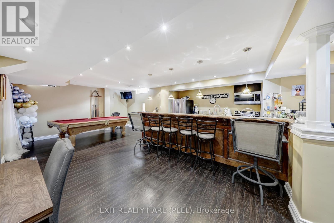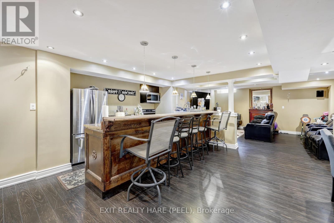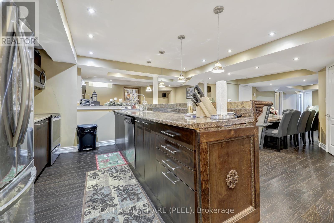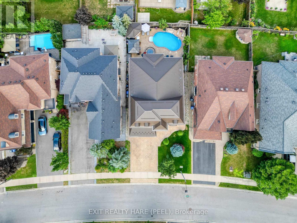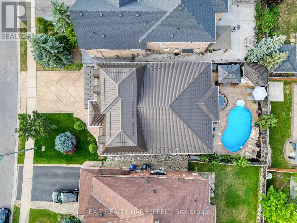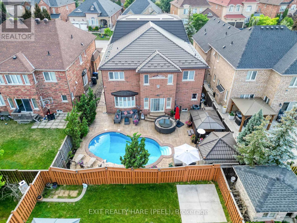7 Bedroom
5 Bathroom
3500 - 5000 sqft
Fireplace
Inground Pool
Central Air Conditioning
Forced Air
Landscaped, Lawn Sprinkler
$1,729,000
Luxury living in the Prestigious Chateaus of the Highlands of Castlemore! This stunning home offers over 5,000 sq ft of luxurious living space in one of Castlemore's most exclusive communities with a total of over $300,000 in upgrades. Featuring a gourmet kitchen with built-in stainless steel appliances, granite countertops and pot lights, this home is perfect for elegant entertaining. The primary bedroom retreat boasts a 6pc ensuite with a jetted shower and tub, along with a gas fireplace and his & hers custom built closets. All bedroom and two coat closets are custom designed including 3 bedrooms boasts walk in closets as well. Enjoy the fully finished basement with 2 extra bedrooms, and a storage room, and a kitchen/bar with stainless steel appliances. Step outside to your resort-style backyard with a heated salt water pool, steel roofed cabana and 2 entry iron gates to the backyard. This home also features a steel roof along with front yard water sprinklers. (id:60365)
Property Details
|
MLS® Number
|
W12359054 |
|
Property Type
|
Single Family |
|
Community Name
|
Vales of Castlemore North |
|
AmenitiesNearBy
|
Park, Place Of Worship, Public Transit, Schools |
|
EquipmentType
|
Water Heater, Furnace, Water Heater - Tankless |
|
Features
|
Irregular Lot Size, Flat Site, Paved Yard, Gazebo, In-law Suite |
|
ParkingSpaceTotal
|
5 |
|
PoolFeatures
|
Salt Water Pool |
|
PoolType
|
Inground Pool |
|
RentalEquipmentType
|
Water Heater, Furnace, Water Heater - Tankless |
|
Structure
|
Patio(s), Outbuilding |
Building
|
BathroomTotal
|
5 |
|
BedroomsAboveGround
|
5 |
|
BedroomsBelowGround
|
2 |
|
BedroomsTotal
|
7 |
|
Amenities
|
Fireplace(s) |
|
Appliances
|
Garage Door Opener Remote(s), Oven - Built-in, Range, Water Meter, Blinds, Cooktop, Dishwasher, Microwave, Oven, Stove, Window Coverings, Refrigerator |
|
BasementDevelopment
|
Finished |
|
BasementFeatures
|
Separate Entrance |
|
BasementType
|
N/a (finished) |
|
ConstructionStyleAttachment
|
Detached |
|
CoolingType
|
Central Air Conditioning |
|
ExteriorFinish
|
Stone, Stucco |
|
FireProtection
|
Alarm System, Security System, Smoke Detectors |
|
FireplacePresent
|
Yes |
|
FireplaceTotal
|
3 |
|
FlooringType
|
Hardwood, Laminate |
|
FoundationType
|
Concrete |
|
HalfBathTotal
|
1 |
|
HeatingFuel
|
Natural Gas |
|
HeatingType
|
Forced Air |
|
StoriesTotal
|
2 |
|
SizeInterior
|
3500 - 5000 Sqft |
|
Type
|
House |
|
UtilityWater
|
Municipal Water |
Parking
Land
|
Acreage
|
No |
|
FenceType
|
Fenced Yard |
|
LandAmenities
|
Park, Place Of Worship, Public Transit, Schools |
|
LandscapeFeatures
|
Landscaped, Lawn Sprinkler |
|
Sewer
|
Sanitary Sewer |
|
SizeDepth
|
114 Ft ,9 In |
|
SizeFrontage
|
48 Ft ,10 In |
|
SizeIrregular
|
48.9 X 114.8 Ft |
|
SizeTotalText
|
48.9 X 114.8 Ft |
|
SurfaceWater
|
Lake/pond |
|
ZoningDescription
|
Single Family Residential |
Rooms
| Level |
Type |
Length |
Width |
Dimensions |
|
Second Level |
Bedroom 2 |
3.02 m |
5.03 m |
3.02 m x 5.03 m |
|
Second Level |
Bedroom 3 |
3.51 m |
4.9 m |
3.51 m x 4.9 m |
|
Second Level |
Bedroom 4 |
4.93 m |
4.39 m |
4.93 m x 4.39 m |
|
Second Level |
Bedroom 5 |
5.13 m |
4.93 m |
5.13 m x 4.93 m |
|
Second Level |
Bathroom |
3.2 m |
3.56 m |
3.2 m x 3.56 m |
|
Second Level |
Bathroom |
3.91 m |
6.71 m |
3.91 m x 6.71 m |
|
Second Level |
Primary Bedroom |
7.06 m |
6.07 m |
7.06 m x 6.07 m |
|
Basement |
Recreational, Games Room |
11.48 m |
12.12 m |
11.48 m x 12.12 m |
|
Basement |
Bedroom |
3.71 m |
3.63 m |
3.71 m x 3.63 m |
|
Basement |
Bedroom 2 |
4.14 m |
3.51 m |
4.14 m x 3.51 m |
|
Basement |
Utility Room |
1.93 m |
1.8 m |
1.93 m x 1.8 m |
|
Basement |
Bathroom |
3.12 m |
3.73 m |
3.12 m x 3.73 m |
|
Basement |
Bathroom |
3.23 m |
1.47 m |
3.23 m x 1.47 m |
|
Main Level |
Office |
3.3 m |
3.61 m |
3.3 m x 3.61 m |
|
Main Level |
Living Room |
4.47 m |
3.53 m |
4.47 m x 3.53 m |
|
Main Level |
Dining Room |
5.11 m |
4.32 m |
5.11 m x 4.32 m |
|
Main Level |
Foyer |
2.77 m |
2.79 m |
2.77 m x 2.79 m |
|
Main Level |
Kitchen |
3.53 m |
4.6 m |
3.53 m x 4.6 m |
|
Main Level |
Eating Area |
3.61 m |
5.38 m |
3.61 m x 5.38 m |
|
Main Level |
Family Room |
4.29 m |
5.18 m |
4.29 m x 5.18 m |
|
Main Level |
Laundry Room |
3.23 m |
2.72 m |
3.23 m x 2.72 m |
|
Main Level |
Other |
3.66 m |
6.63 m |
3.66 m x 6.63 m |
Utilities
|
Cable
|
Installed |
|
Electricity
|
Installed |
https://www.realtor.ca/real-estate/28765549/23-fontainebleu-road-brampton-vales-of-castlemore-north-vales-of-castlemore-north

