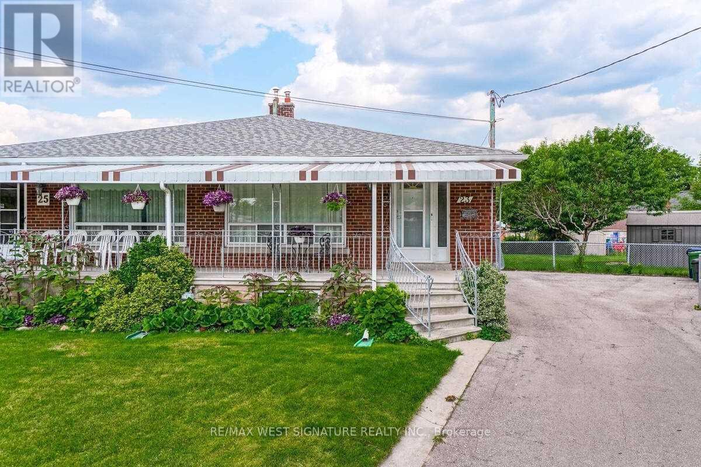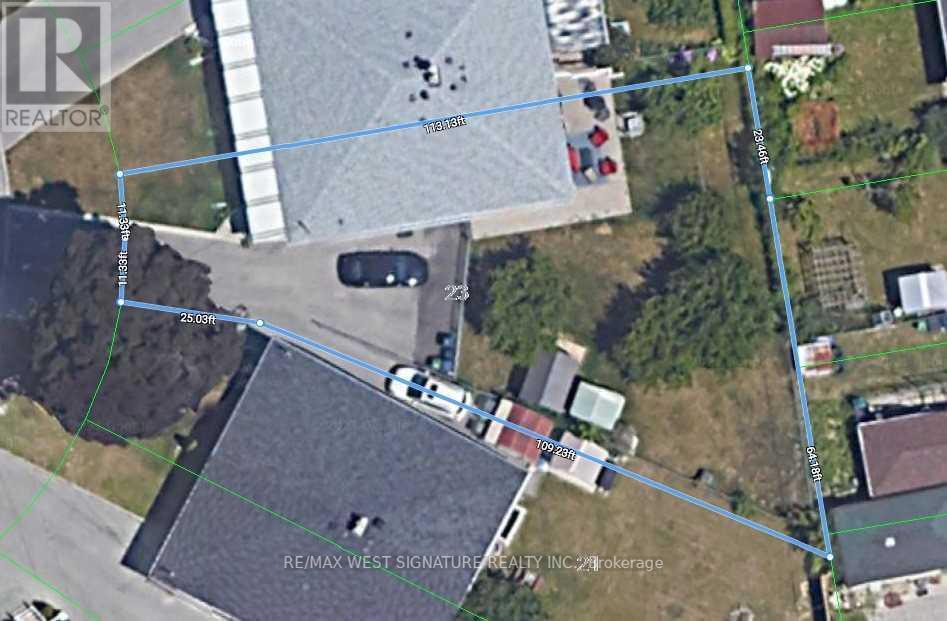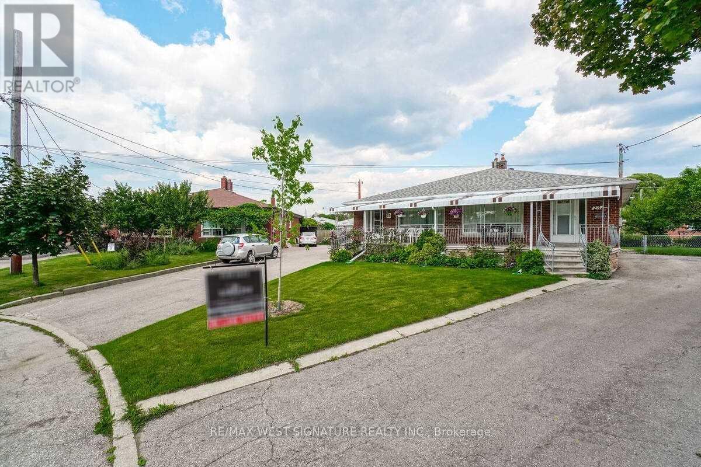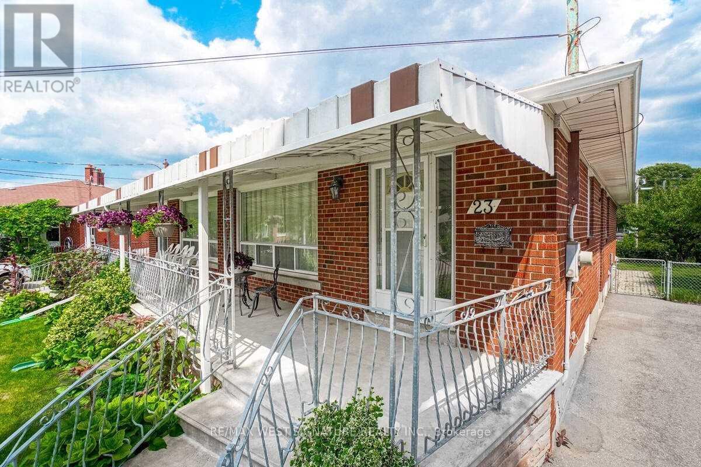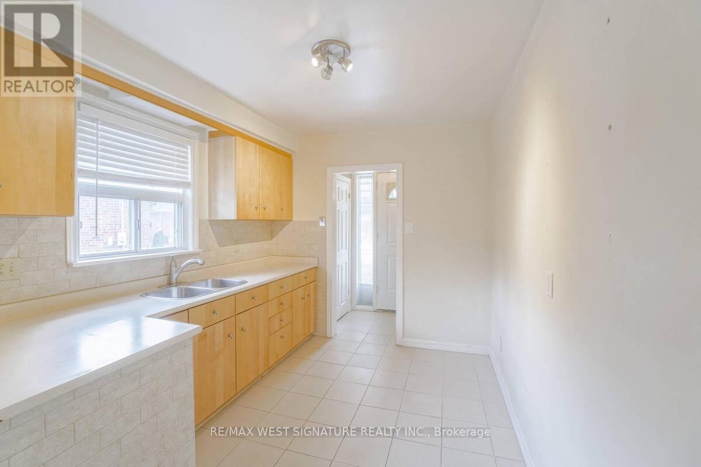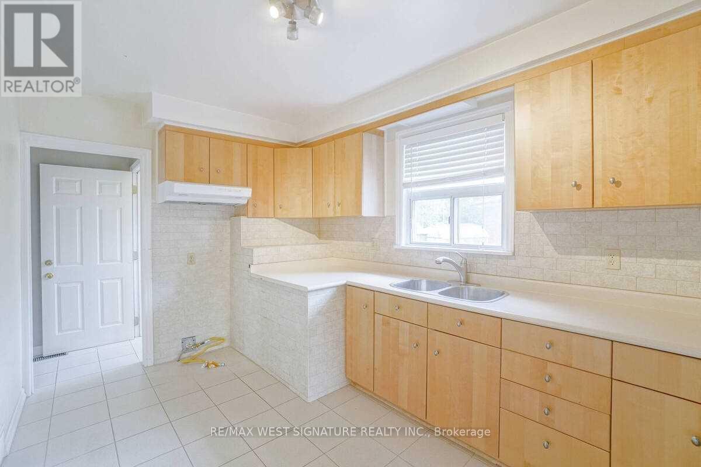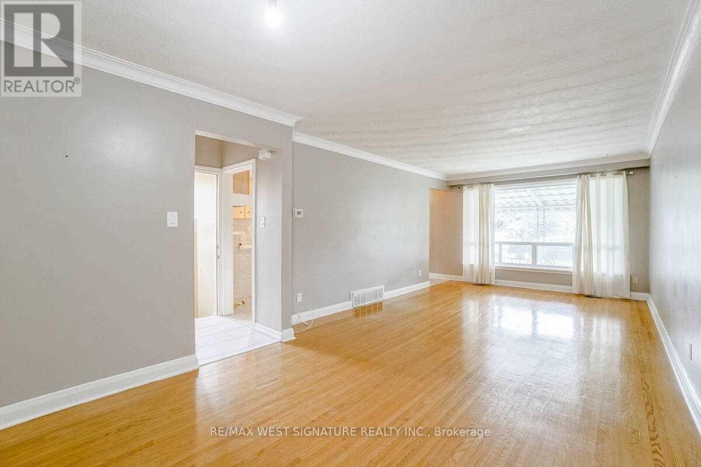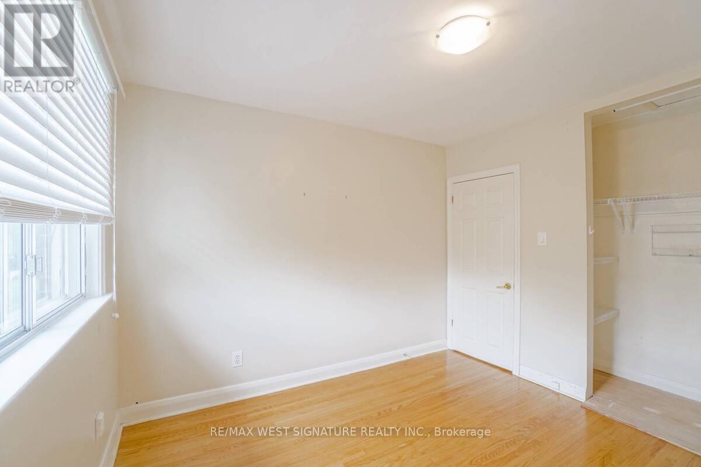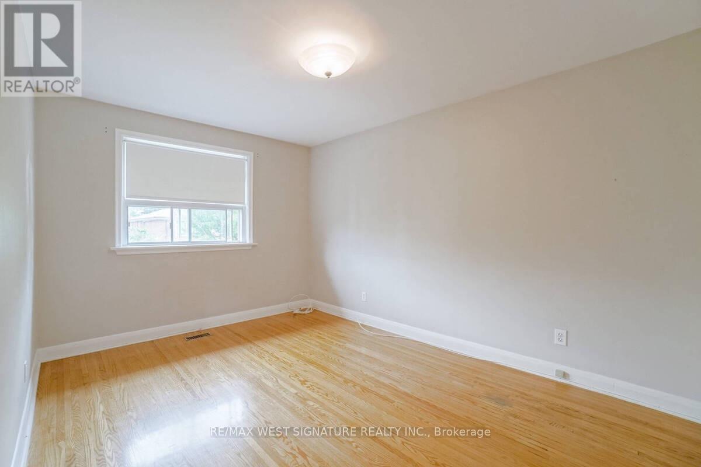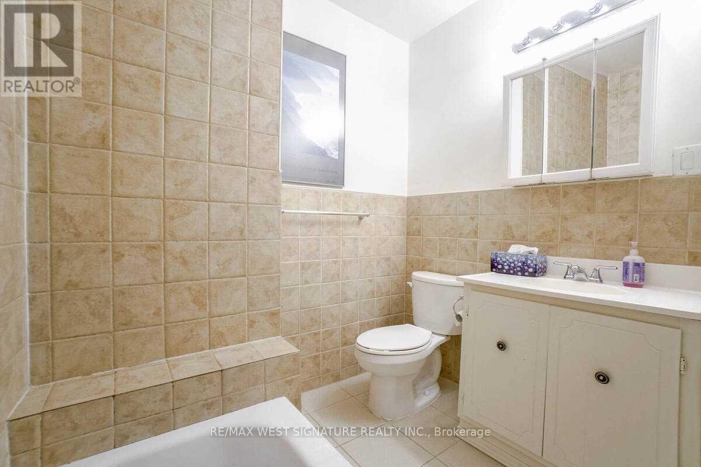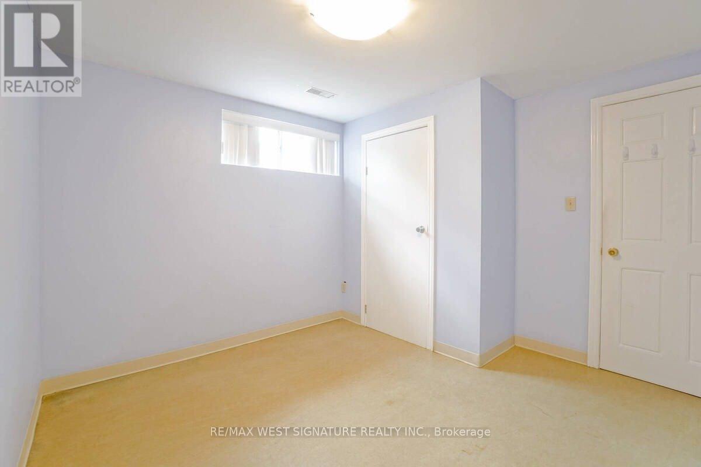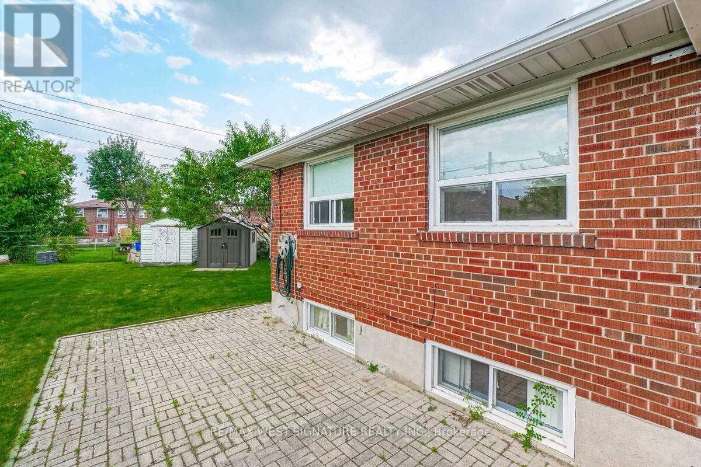23 Fernando Road Toronto, Ontario M9M 2P7
4 Bedroom
2 Bathroom
700 - 1100 sqft
Bungalow
Central Air Conditioning
Forced Air
$979,900
Well maintained brick bungalow on a huge pie shaped lot on child safe court! Sep entrance to finished basement with kitchen , bath & Bedroom for Nanny/In-laws/Income! Suits large or extended Family , large driveway fits 6 cars , hardwood flooring, 2 kitchens , fenced backyard+ More (id:60365)
Property Details
| MLS® Number | W12065739 |
| Property Type | Single Family |
| Community Name | Humbermede |
| ParkingSpaceTotal | 6 |
Building
| BathroomTotal | 2 |
| BedroomsAboveGround | 3 |
| BedroomsBelowGround | 1 |
| BedroomsTotal | 4 |
| Appliances | Stove, Window Coverings, Two Refrigerators |
| ArchitecturalStyle | Bungalow |
| BasementFeatures | Apartment In Basement, Separate Entrance |
| BasementType | N/a |
| ConstructionStyleAttachment | Semi-detached |
| CoolingType | Central Air Conditioning |
| ExteriorFinish | Brick |
| FlooringType | Hardwood, Ceramic, Vinyl |
| HeatingFuel | Natural Gas |
| HeatingType | Forced Air |
| StoriesTotal | 1 |
| SizeInterior | 700 - 1100 Sqft |
| Type | House |
| UtilityWater | Municipal Water |
Parking
| No Garage |
Land
| Acreage | No |
| Sewer | Sanitary Sewer |
| SizeDepth | 134 Ft |
| SizeFrontage | 22 Ft ,7 In |
| SizeIrregular | 22.6 X 134 Ft |
| SizeTotalText | 22.6 X 134 Ft |
Rooms
| Level | Type | Length | Width | Dimensions |
|---|---|---|---|---|
| Lower Level | Bedroom 4 | 3.26 m | 3.27 m | 3.26 m x 3.27 m |
| Lower Level | Kitchen | 4.04 m | 2.82 m | 4.04 m x 2.82 m |
| Lower Level | Recreational, Games Room | 6.23 m | 6.22 m | 6.23 m x 6.22 m |
| Lower Level | Other | 4.23 m | 3.37 m | 4.23 m x 3.37 m |
| Main Level | Living Room | 5.05 m | 3.56 m | 5.05 m x 3.56 m |
| Main Level | Dining Room | 3.15 m | 2.8 m | 3.15 m x 2.8 m |
| Main Level | Kitchen | 3.85 m | 2.61 m | 3.85 m x 2.61 m |
| Main Level | Primary Bedroom | 3.27 m | 3.17 m | 3.27 m x 3.17 m |
| Main Level | Bedroom 2 | 4.3 m | 3.06 m | 4.3 m x 3.06 m |
| Main Level | Bedroom 3 | 3.08 m | 2.6 m | 3.08 m x 2.6 m |
https://www.realtor.ca/real-estate/28129023/23-fernando-road-toronto-humbermede-humbermede
Joe Saraceni
Broker of Record
RE/MAX West Signature Realty Inc.

