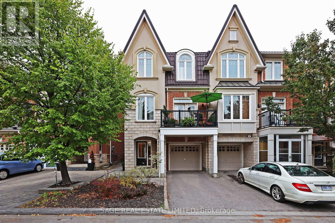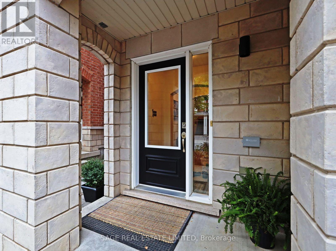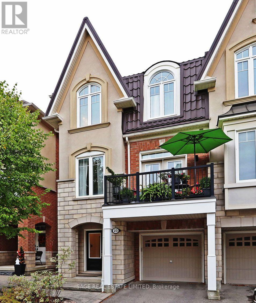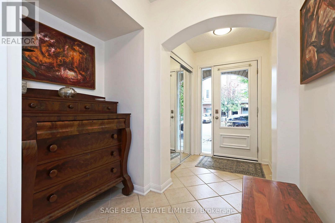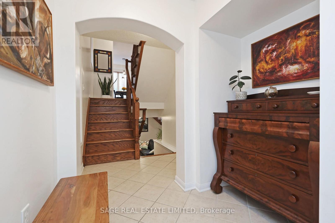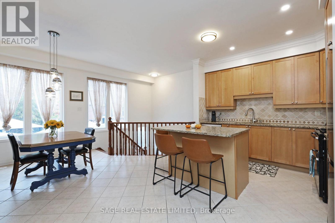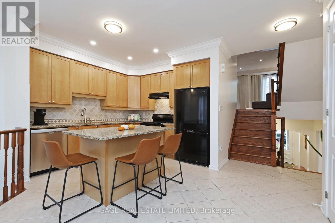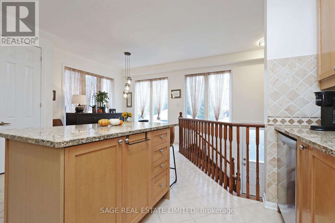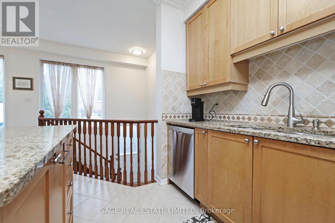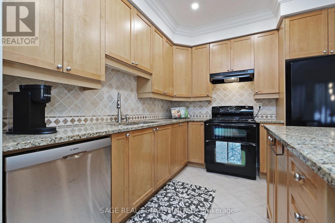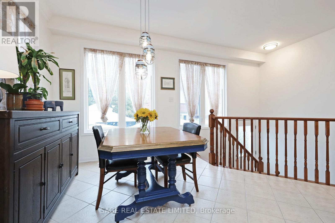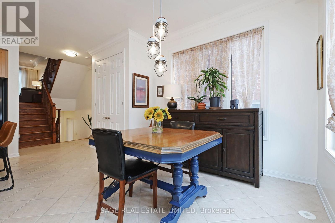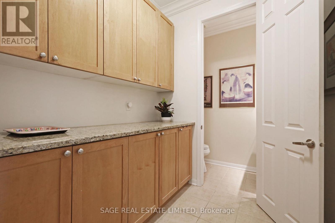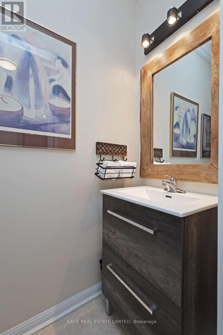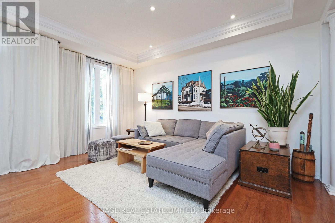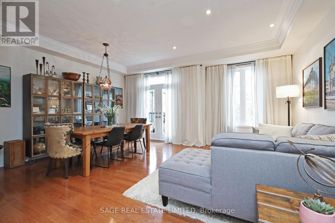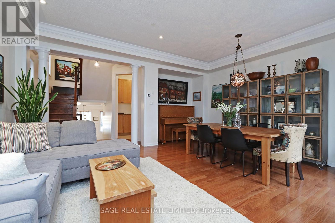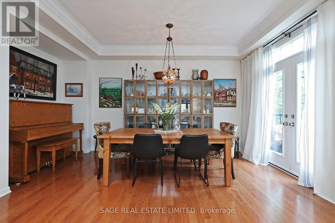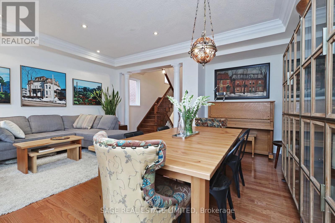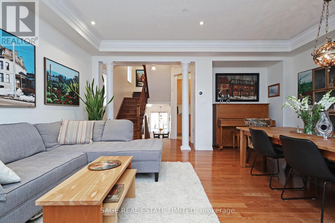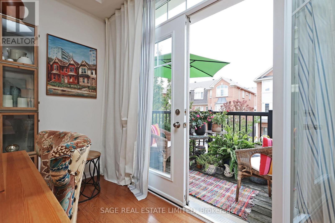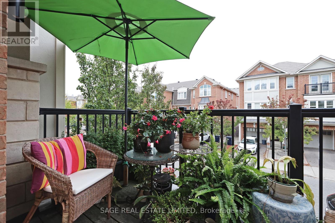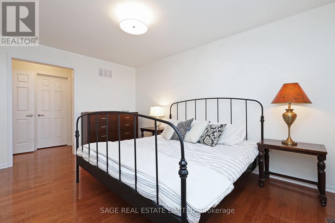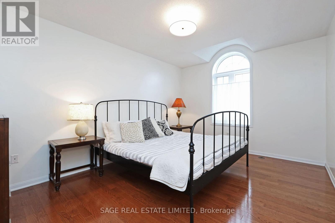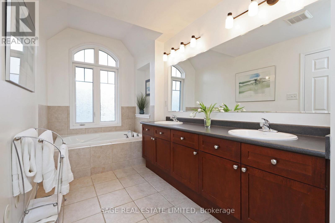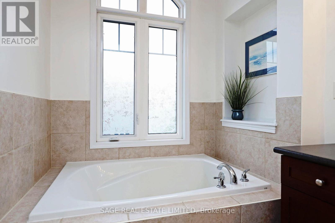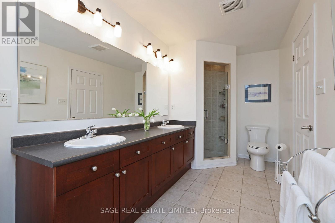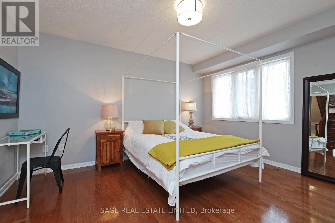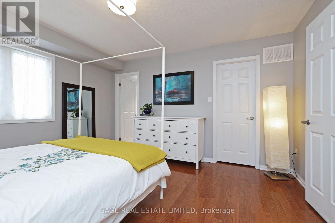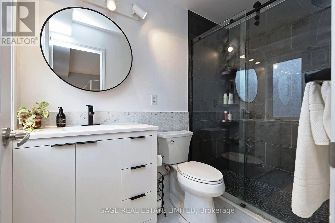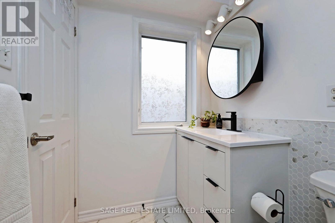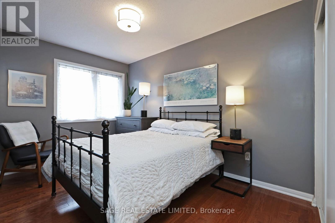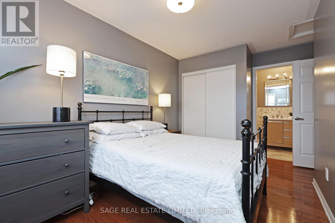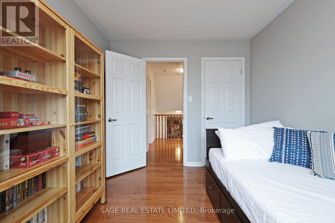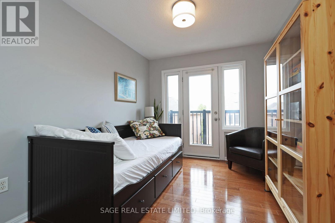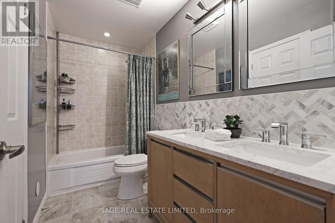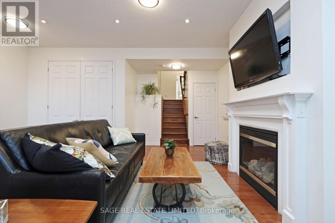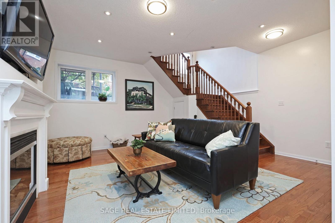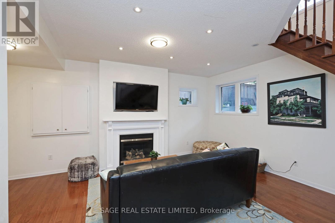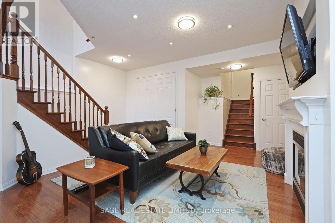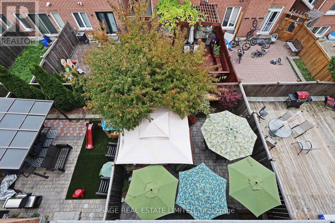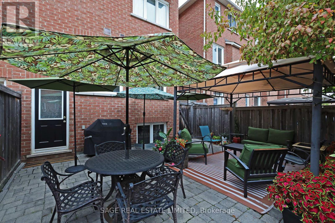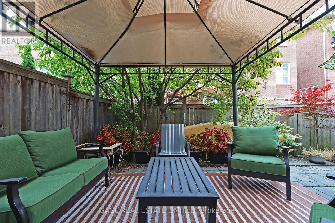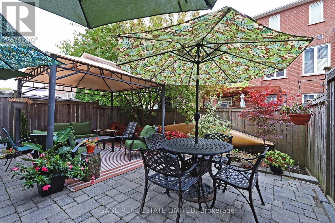23 Ferguson Street Toronto, Ontario M1L 0C2
$1,030,000
This home is located in an established Clairlea neighbourhood conveniently close to amenities and services. The community centre is in the neighbourhood as well as trails and parks. Shopping is close by and Warden subway is a short walk away Bus service is frequent. Local schools are General Brock (K-8) and William Porter Secondary School ( SATEC) This roomy, wide four bedroom/ four bathroom home has beautifully designed living space and skillfully offers both space for gathering, and space for quiet time. High ceilings and large windows allow natural light and airiness. There is 2638 sq ft (as per builders plan), over four levels. The private landscaped back yard has a gazebo and has been the scene of many gatherings . It's low maintenance and reached from both the kitchen and the rec room. The large patio makes entertaining easy and enjoyable, or spend a quiet day in the shade of the gazebo. The bright modern kitchen has an island and a breakfast/dining area. In addition to ample cupboards, granite countertops and a large pantry there is a servery off the living /dining room to make entertaining that much easier. The combined living and dining room is highlighted by the high coffered ceilings, an alcove, a balcony and large transom windows. Bedrooms are on two levels. They all have either large size or walk-in closets. Two bedrooms have ensuites and there is a third four piece. One bedroom has a south facing balcony! The primary bedroom has two walk in closets and a five piece ensuite. A laundry room conveniently located steps from the bedrooms has ample work and storage space. The lower level rec room is spectacular with a high ceiling, gas fireplace and has large windows allowing south and east light. Direct access to the garage is from the front foyer and there is space for a car in front of the garage. (id:60365)
Property Details
| MLS® Number | E12471376 |
| Property Type | Single Family |
| Community Name | Clairlea-Birchmount |
| AmenitiesNearBy | Public Transit |
| CommunityFeatures | Community Centre |
| EquipmentType | Water Heater |
| Features | Ravine |
| ParkingSpaceTotal | 2 |
| RentalEquipmentType | Water Heater |
| Structure | Deck, Patio(s) |
Building
| BathroomTotal | 4 |
| BedroomsAboveGround | 4 |
| BedroomsTotal | 4 |
| Amenities | Fireplace(s) |
| Appliances | Garage Door Opener Remote(s), Central Vacuum, Water Heater - Tankless, Dishwasher, Dryer, Hood Fan, Stove, Washer, Refrigerator |
| BasementDevelopment | Finished |
| BasementFeatures | Walk-up |
| BasementType | N/a, N/a (finished) |
| ConstructionStyleAttachment | Semi-detached |
| CoolingType | Central Air Conditioning |
| ExteriorFinish | Stucco, Brick Veneer |
| FireProtection | Smoke Detectors |
| FireplacePresent | Yes |
| FireplaceTotal | 1 |
| FlooringType | Hardwood, Tile |
| FoundationType | Poured Concrete |
| HalfBathTotal | 1 |
| HeatingFuel | Natural Gas |
| HeatingType | Forced Air |
| StoriesTotal | 3 |
| SizeInterior | 2000 - 2500 Sqft |
| Type | House |
| UtilityWater | Municipal Water |
Parking
| Garage |
Land
| Acreage | No |
| FenceType | Fenced Yard |
| LandAmenities | Public Transit |
| Sewer | Sanitary Sewer |
| SizeDepth | 81 Ft |
| SizeFrontage | 23 Ft |
| SizeIrregular | 23 X 81 Ft |
| SizeTotalText | 23 X 81 Ft |
Rooms
| Level | Type | Length | Width | Dimensions |
|---|---|---|---|---|
| Second Level | Bedroom | 4.5 m | 3.29 m | 4.5 m x 3.29 m |
| Second Level | Bedroom 2 | 4.17 m | 3.76 m | 4.17 m x 3.76 m |
| Second Level | Laundry Room | 3.03 m | 1.9 m | 3.03 m x 1.9 m |
| Third Level | Bedroom 3 | 3.43 m | 2.71 m | 3.43 m x 2.71 m |
| Third Level | Bedroom 4 | 3.81 m | 2.54 m | 3.81 m x 2.54 m |
| Lower Level | Recreational, Games Room | 5.64 m | 5.22 m | 5.64 m x 5.22 m |
| Main Level | Kitchen | 5.34 m | 2.41 m | 5.34 m x 2.41 m |
| Main Level | Eating Area | 2.95 m | 2.85 m | 2.95 m x 2.85 m |
| Main Level | Pantry | 2.14 m | 1.98 m | 2.14 m x 1.98 m |
| Main Level | Living Room | 4.65 m | 2.64 m | 4.65 m x 2.64 m |
| Main Level | Dining Room | 4.32 m | 2.39 m | 4.32 m x 2.39 m |
| Ground Level | Foyer | 4.21 m | 2.12 m | 4.21 m x 2.12 m |
Anne Howatt
Salesperson
2010 Yonge Street
Toronto, Ontario M4S 1Z9

