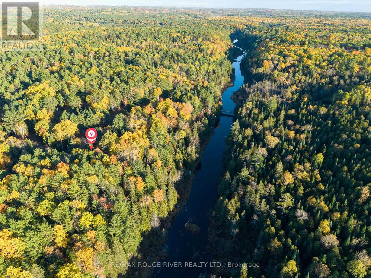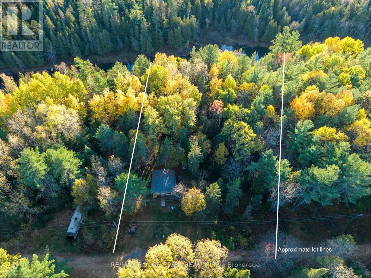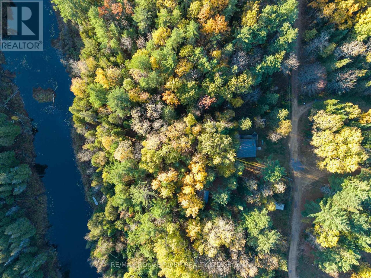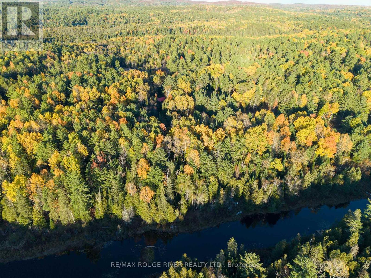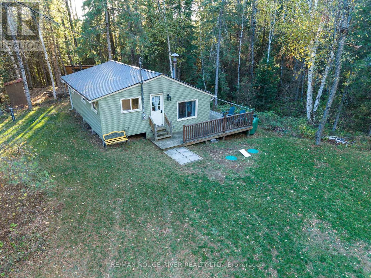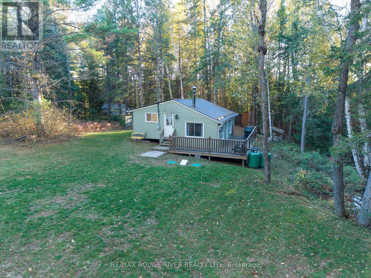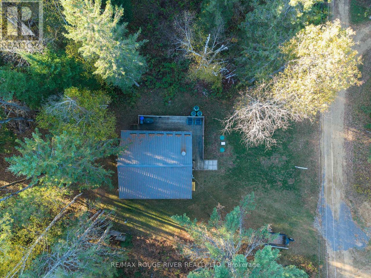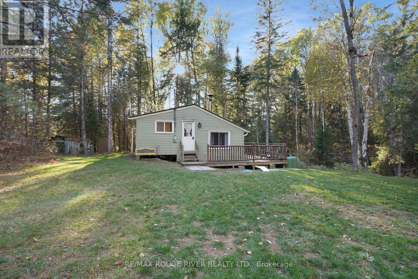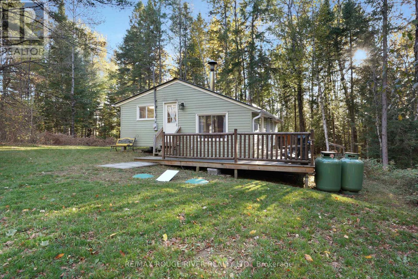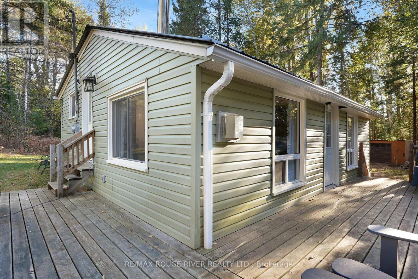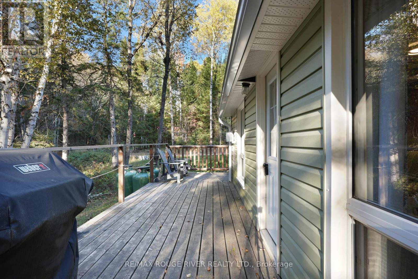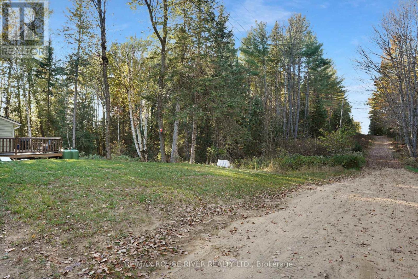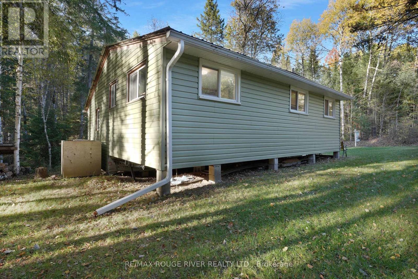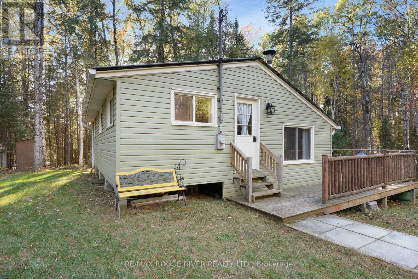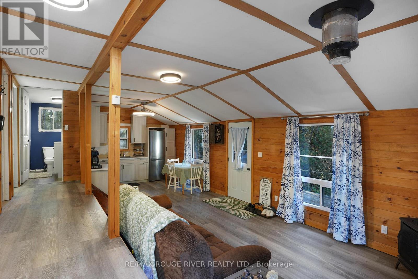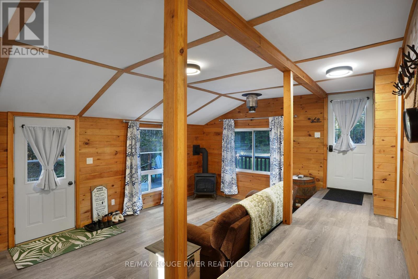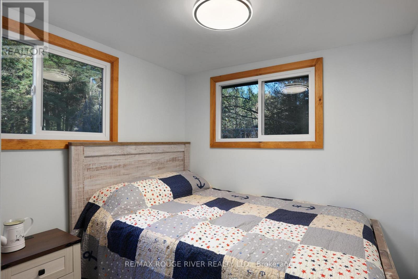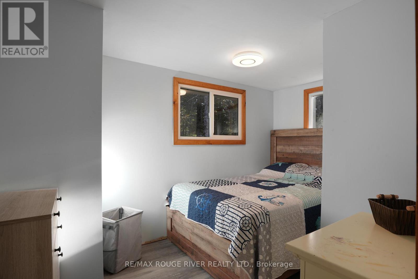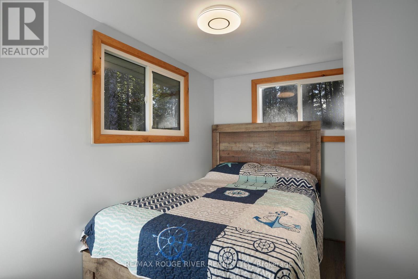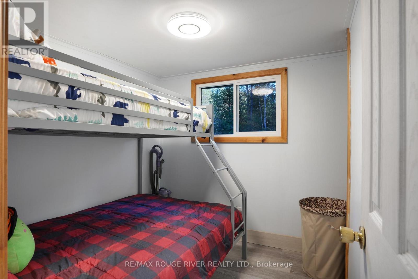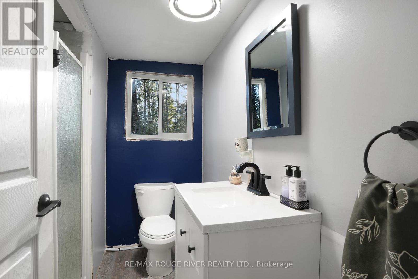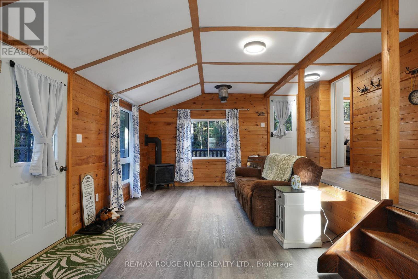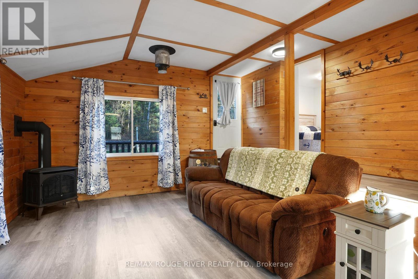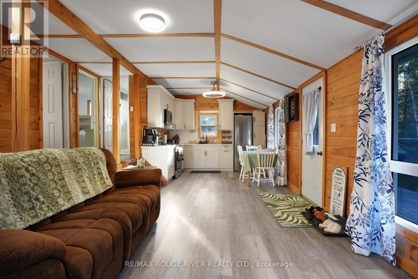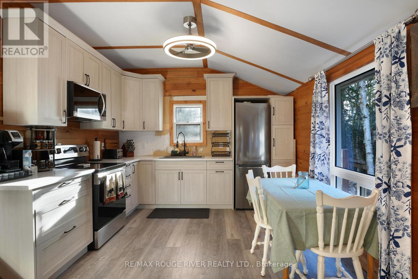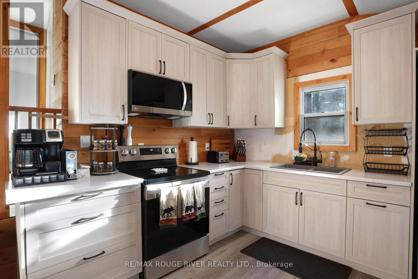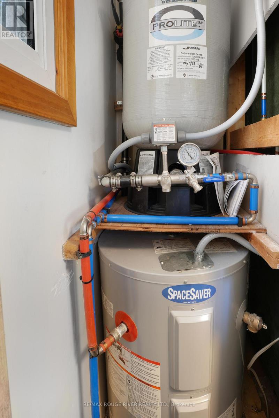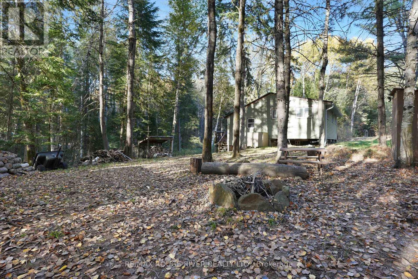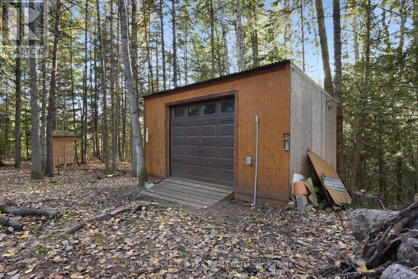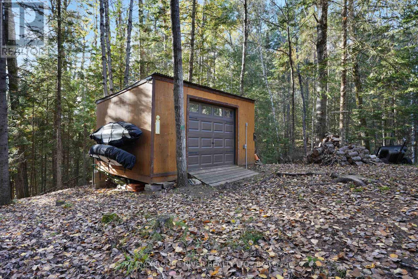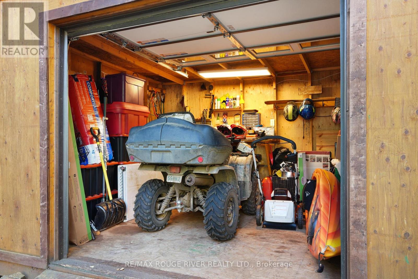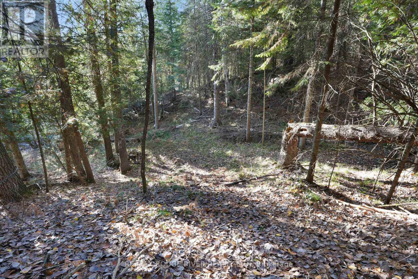23 Egan Lane Bancroft, Ontario K0L 2L0
$295,000
Welcome to 23 Egan Lane, a cozy 3 season furnished cottage nestled in the heart of Bancroft's beautiful cottage country. This 3-Bedroom, 1-bathroom retreat sits on a spacious 119.45 x 249.75 ft lot, offering privacy, tranquility, and direct access to the peaceful riverfront. Inside, the cottage features a brand new kitchen (2024), propane fireplace, and laminate flooring throughout. All major updates were completed in 2024, including new well, septic, plumbing, electrical, and hot water heater, ensuring comfort and reliability for years to come. The cottage comes furnished and includes a fridge, stove, and over-the-range microwave. Windows were replaced in 2011, providing a bright and efficient interior. Step outside to enjoy the large wrap around deck surrounded by nature, or make use of the 12' x 16' shed featuring a single garage door and electrical-perfect for extra storage, hobbies, or your outdoor gear. Located just minutes from Bancroft's shops, restaurants, and lakes, this charming property offers the perfect blend of comfort, privacy, and rustic charm. Whether you're looking for a weekend escape or seasonal getaway, 23 Egan Lane is the ideal place to unwind and enjoy cottage life. (id:60365)
Property Details
| MLS® Number | X12462256 |
| Property Type | Single Family |
| Community Name | Dungannon Ward |
| EquipmentType | Propane Tank |
| Features | Irregular Lot Size, Carpet Free |
| ParkingSpaceTotal | 4 |
| RentalEquipmentType | Propane Tank |
| Structure | Deck, Shed |
| ViewType | River View |
Building
| BathroomTotal | 1 |
| BedroomsAboveGround | 3 |
| BedroomsTotal | 3 |
| Amenities | Fireplace(s) |
| Appliances | Water Heater, Microwave, Range, Stove, Window Coverings, Refrigerator |
| ArchitecturalStyle | Bungalow |
| ConstructionStyleAttachment | Detached |
| ConstructionStyleOther | Seasonal |
| ExteriorFinish | Vinyl Siding |
| FireplacePresent | Yes |
| FlooringType | Laminate |
| FoundationType | Wood/piers |
| HeatingFuel | Propane |
| HeatingType | Other |
| StoriesTotal | 1 |
| SizeInterior | 0 - 699 Sqft |
| Type | House |
| UtilityWater | Drilled Well |
Parking
| No Garage |
Land
| Acreage | No |
| Sewer | Septic System |
| SizeDepth | 249 Ft ,9 In |
| SizeFrontage | 119 Ft ,6 In |
| SizeIrregular | 119.5 X 249.8 Ft |
| SizeTotalText | 119.5 X 249.8 Ft |
Rooms
| Level | Type | Length | Width | Dimensions |
|---|---|---|---|---|
| Main Level | Living Room | 4.74 m | 3.46 m | 4.74 m x 3.46 m |
| Main Level | Kitchen | 3.6 m | 3.46 m | 3.6 m x 3.46 m |
| Main Level | Primary Bedroom | 3.44 m | 2.41 m | 3.44 m x 2.41 m |
| Main Level | Bedroom 2 | 2.33 m | 2.44 m | 2.33 m x 2.44 m |
| Main Level | Bedroom 3 | 2.29 m | 2.38 m | 2.29 m x 2.38 m |
https://www.realtor.ca/real-estate/28989764/23-egan-lane-bancroft-dungannon-ward-dungannon-ward
Kimberly Gwen Turcotte
Salesperson
2377 Hwy 2 Unit 221
Bowmanville, Ontario L1C 5A4

