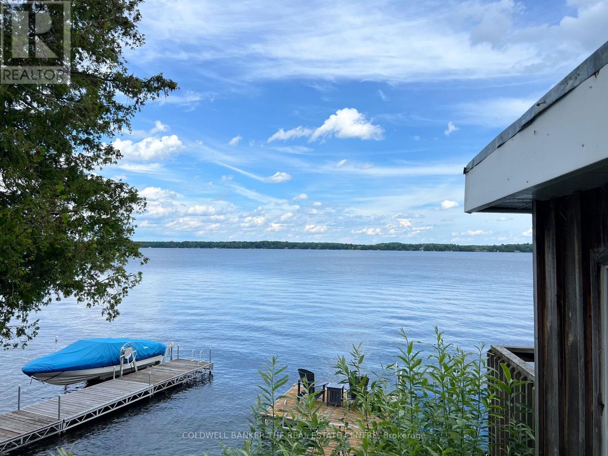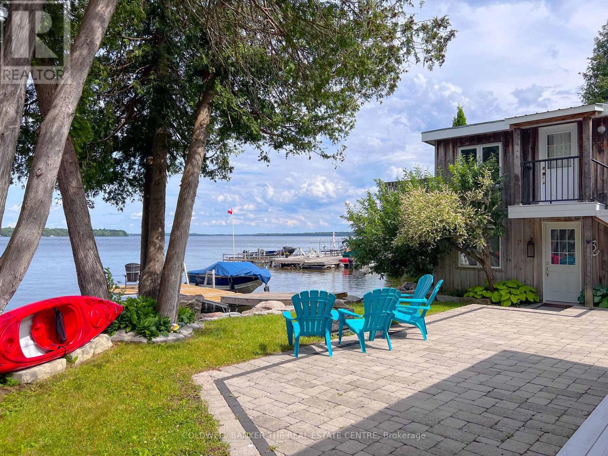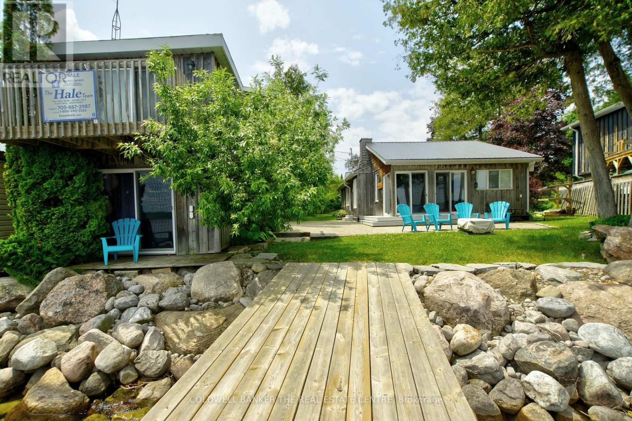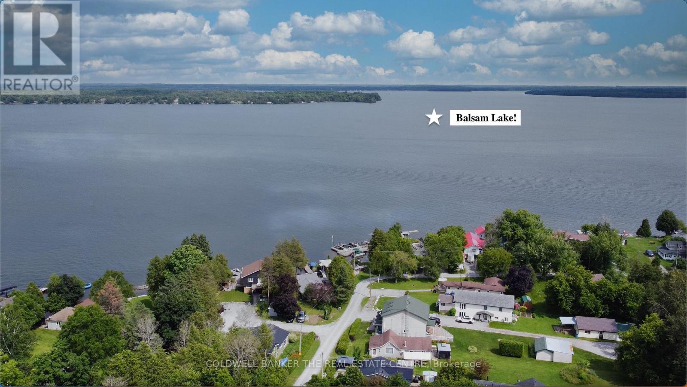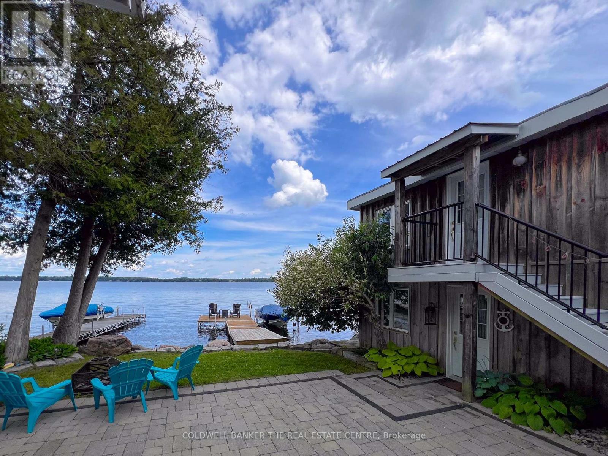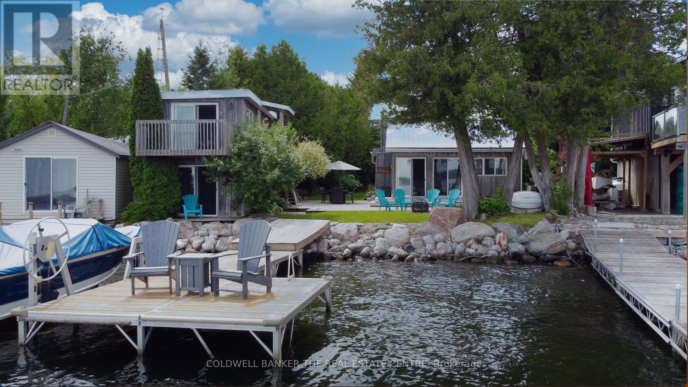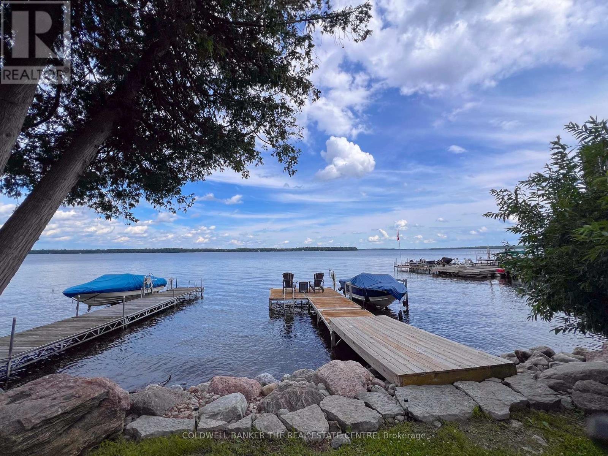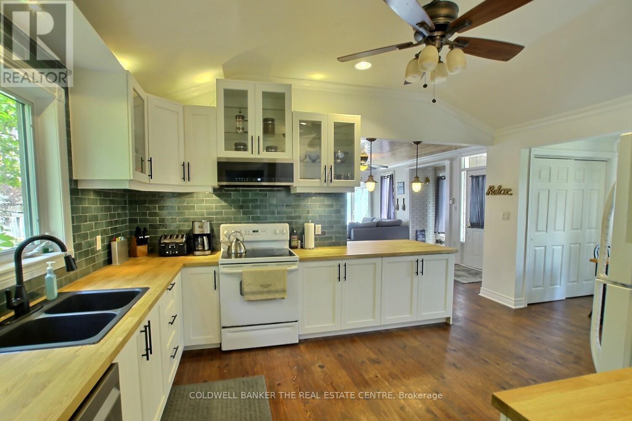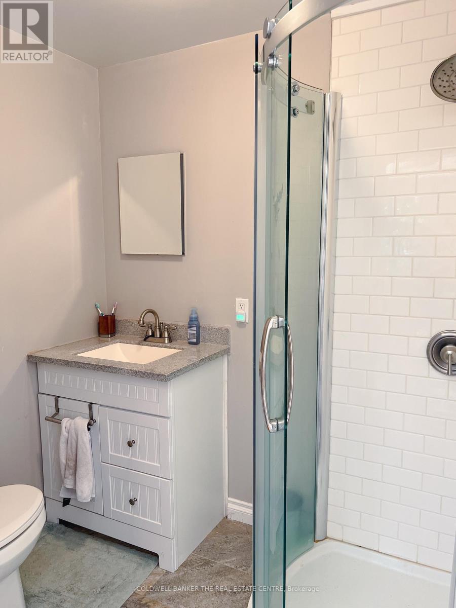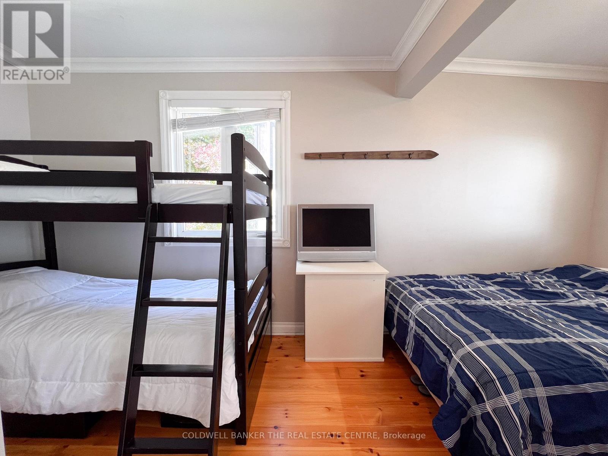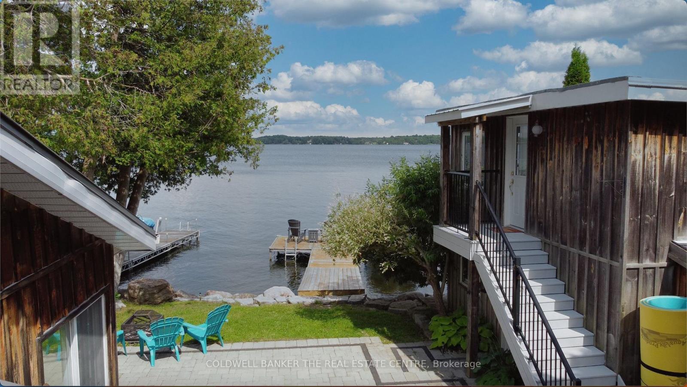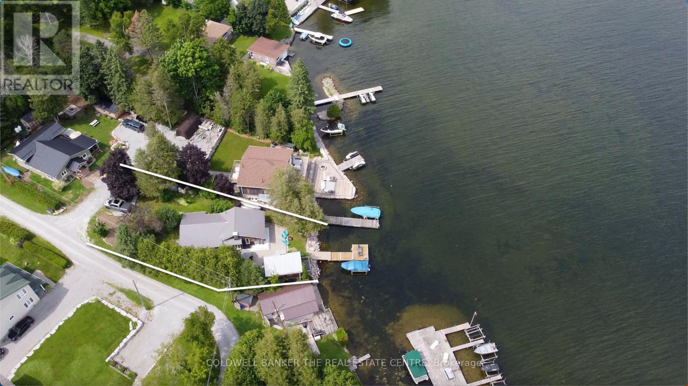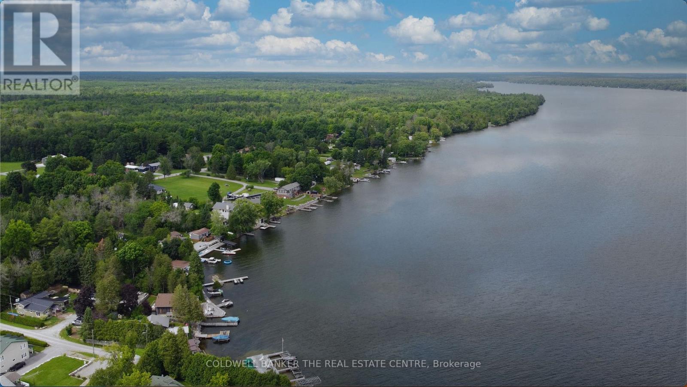23 Cedar Dale Drive Kawartha Lakes, Ontario K0M 2B0
$798,800
Charming Lakeside Getaway on Beautiful Balsam Lake! This updated seasonal bungalow blends style, comfort, and the ultimate waterfront lifestyle. The main cottage features 2 bedrooms, 2 full baths, and a brand-new custom kitchen with butcher block counters and a spacious eat-in area. The sunlit great room offers sweeping lake views and four walkouts to an expansive stone patio, perfect for lounging or dining. A fully self-contained, two-level detached bunkie adds flexibility with 2 additional bedrooms, each with walkouts to the lake, ideal for extended family or private guest quarters. Set on a beautifully landscaped lot with lush perennial gardens and striking stonework, this property offers exceptional privacy. Upgrades include a durable metal roof and a professionally installed stone break wall. Enjoy 38 feet of aluminum docking, a boat lift, and direct access to the renowned Trent-Severn Waterway. Boat for miles right from your dock. Tucked away in a quiet waterfront enclave on a dead-end street, yet just minutes from Coboconk and Kirkfield, and only 90 minutes from the GTA, this is a rare chance to own a slice of Balsam Lake paradise. (id:60365)
Property Details
| MLS® Number | X12216916 |
| Property Type | Single Family |
| Community Name | Bexley |
| Easement | Unknown |
| Features | Wooded Area, Level |
| ParkingSpaceTotal | 3 |
| Structure | Dock |
| ViewType | View Of Water, Direct Water View |
| WaterFrontType | Waterfront |
Building
| BathroomTotal | 2 |
| BedroomsAboveGround | 4 |
| BedroomsTotal | 4 |
| Appliances | All, Furniture |
| ArchitecturalStyle | Bungalow |
| BasementType | None |
| ConstructionStyleAttachment | Detached |
| CoolingType | Wall Unit |
| ExteriorFinish | Wood |
| FlooringType | Hardwood |
| HeatingFuel | Electric |
| HeatingType | Heat Pump, Not Known |
| StoriesTotal | 1 |
| SizeInterior | 1100 - 1500 Sqft |
| Type | House |
| UtilityWater | Lake/river Water Intake |
Parking
| No Garage |
Land
| AccessType | Private Road, Private Docking |
| Acreage | No |
| Sewer | Holding Tank |
| SizeDepth | 169 Ft |
| SizeFrontage | 50 Ft |
| SizeIrregular | 50 X 169 Ft ; X 129' Road:54' As Per Mpac |
| SizeTotalText | 50 X 169 Ft ; X 129' Road:54' As Per Mpac |
Rooms
| Level | Type | Length | Width | Dimensions |
|---|---|---|---|---|
| Second Level | Bedroom 4 | 5.9 m | 3.4 m | 5.9 m x 3.4 m |
| Main Level | Living Room | 7.5 m | 3.43 m | 7.5 m x 3.43 m |
| Main Level | Kitchen | 6.68 m | 3.7 m | 6.68 m x 3.7 m |
| Main Level | Dining Room | Measurements not available | ||
| Main Level | Primary Bedroom | 4.04 m | 3.66 m | 4.04 m x 3.66 m |
| Main Level | Bedroom 2 | 5.07 m | 2.44 m | 5.07 m x 2.44 m |
| Main Level | Laundry Room | 3.1 m | 2.17 m | 3.1 m x 2.17 m |
| Ground Level | Bedroom 3 | 5.9 m | 3.4 m | 5.9 m x 3.4 m |
https://www.realtor.ca/real-estate/28461109/23-cedar-dale-drive-kawartha-lakes-bexley-bexley
Kenneth Martin Hale
Salesperson
425 Davis Dr
Newmarket, Ontario L3Y 2P1
Jesse Byers
Salesperson
425 Davis Dr
Newmarket, Ontario L3Y 2P1
Kenneth Hale
Salesperson
425 Davis Dr
Newmarket, Ontario L3Y 2P1
Alley Hale
Salesperson
425 Davis Dr
Newmarket, Ontario L3Y 2P1

