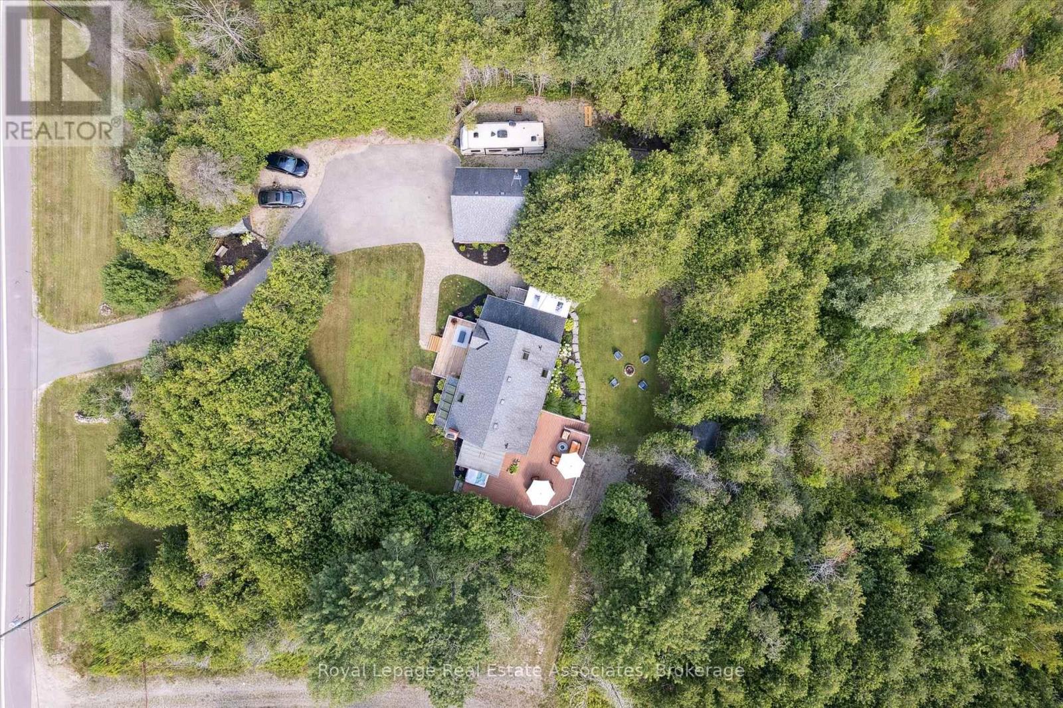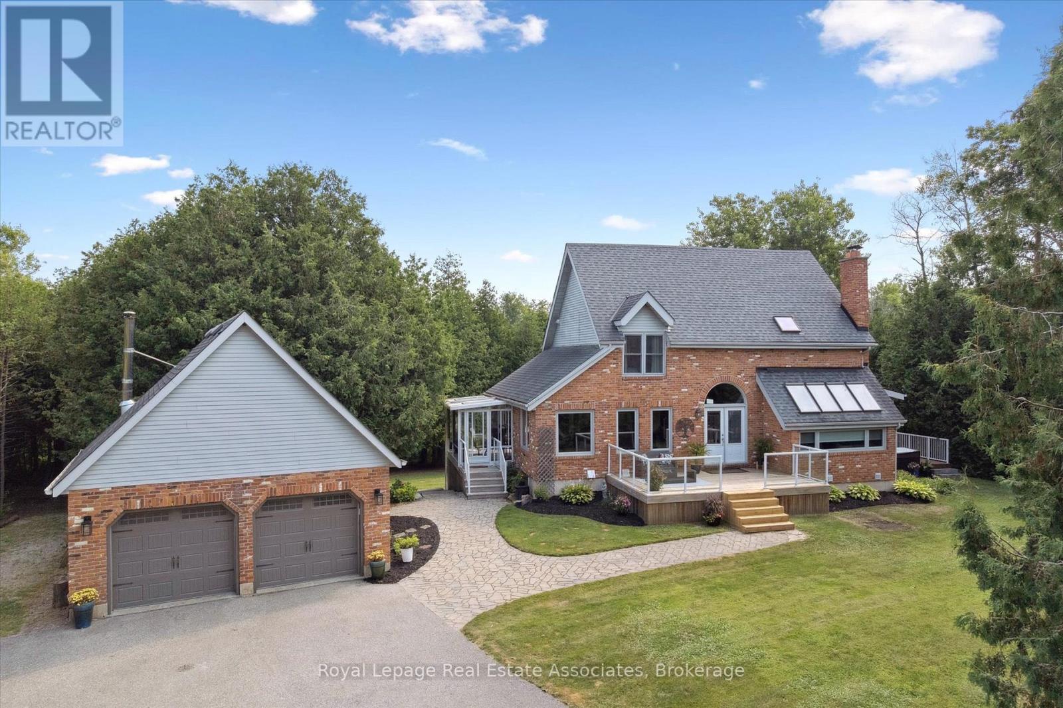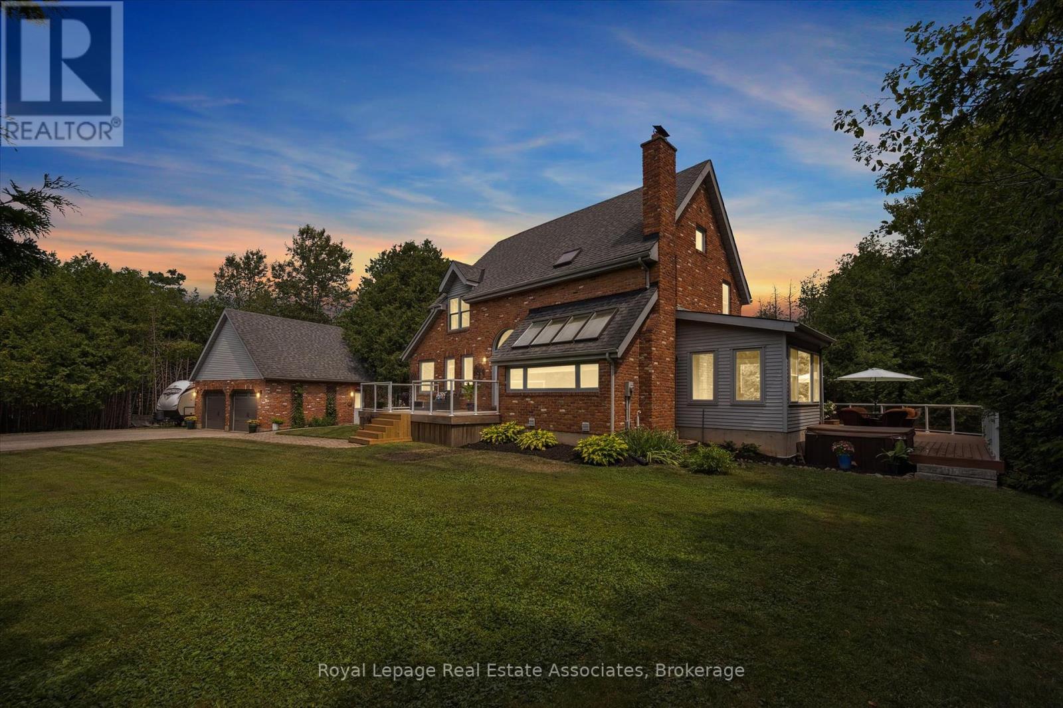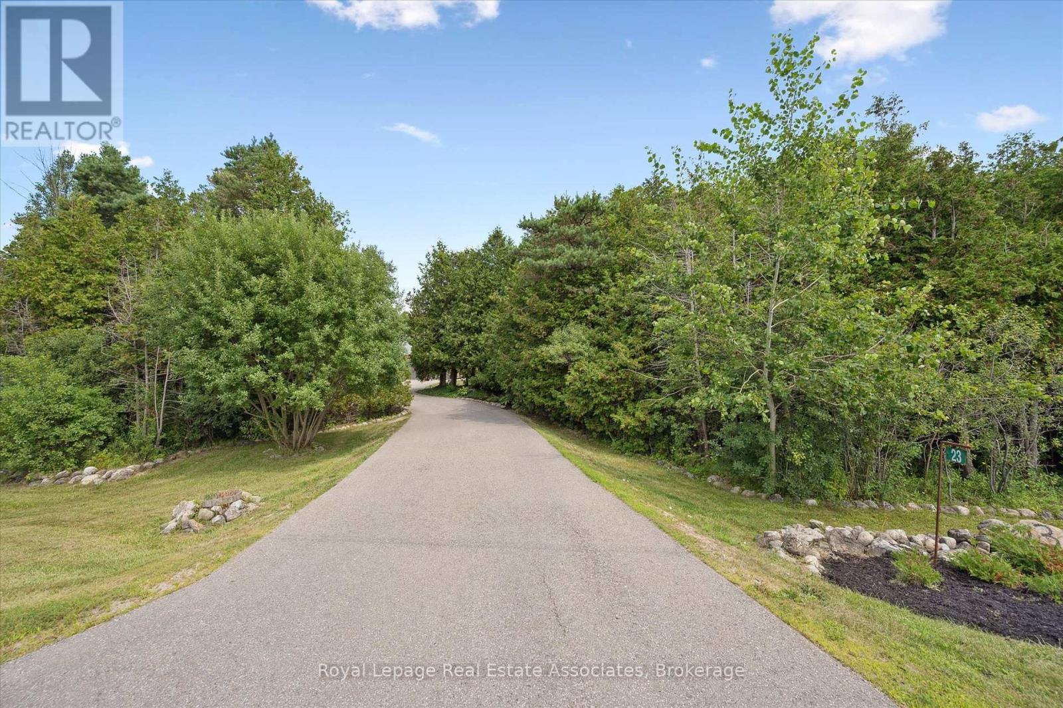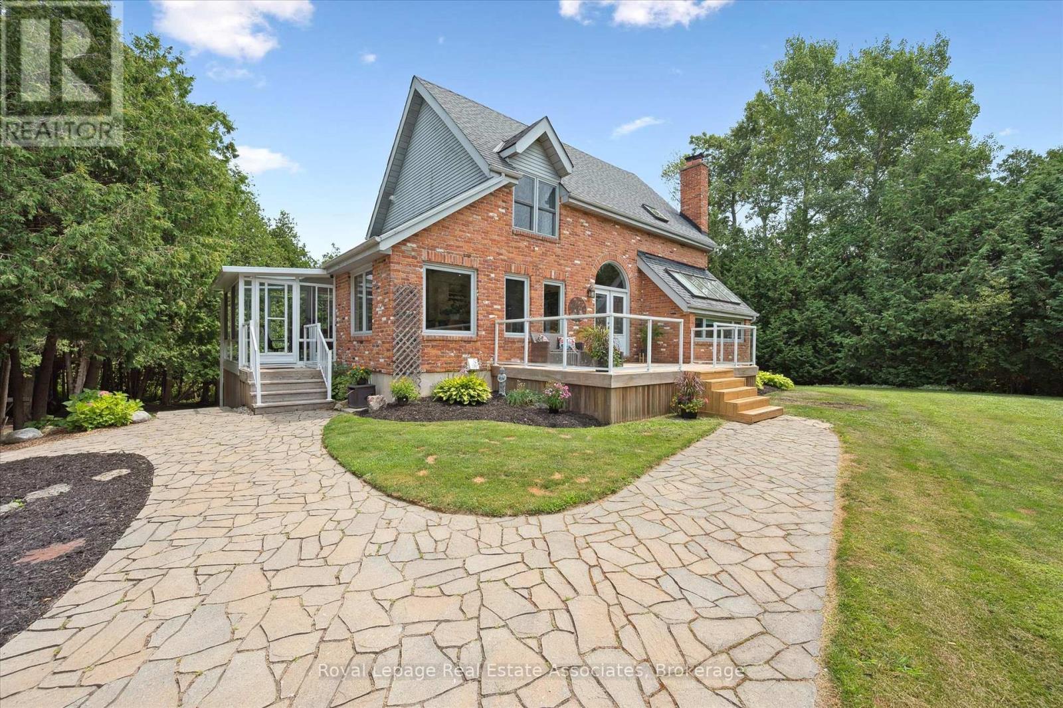23 Brock Road N Puslinch, Ontario N0B 2J0
$1,449,900
A rare gem tucked onto a picturesque 1-acre wooded lot. This property strikes the perfect balance of privacy, space, and accessibility. Set in the coveted community of Aberfoyle, you're just minutes to Guelphs vibrant South End and Highway 401making it both a commuters dream and a peaceful retreat for families who want country living without compromise. Inside, a thoughtful layout offers 3 spacious bedrooms, including a luxurious primary suite with a spa-inspired ensuite featuring heated floors and a sleek glass-and-tile shower. The gourmet kitchen is designed to impress with high-end Dacor appliances, an oversized island, and plenty of space to entertain. A sun-filled solarium invites you to unwind, gather with friends, or simply soak in serene views of your private forested backyard. The fully finished basement extends your living space with a large rec room, custom bar, and an additional bedroom. Step outside to a sprawling TREX patio with multiple zones for lounging, dining, and entertaining plus a hot tub for year-round relaxation. Bonus features include a detached double garage, perfect for storage, a workshop, or extra space for your toys and tools.This is a rare opportunity to own a private estate-style property in the heart of Puslinch. Whether you're a commuter, an entertainer, or a nature lover, 23 Brock Rd. N delivers the lifestyle you've been searching for. (id:60365)
Property Details
| MLS® Number | X12408872 |
| Property Type | Single Family |
| Community Name | Aberfoyle |
| EquipmentType | Water Heater |
| Features | Sump Pump |
| ParkingSpaceTotal | 14 |
| RentalEquipmentType | Water Heater |
| Structure | Workshop |
Building
| BathroomTotal | 2 |
| BedroomsAboveGround | 3 |
| BedroomsBelowGround | 1 |
| BedroomsTotal | 4 |
| Appliances | Central Vacuum, Water Softener |
| BasementDevelopment | Finished |
| BasementType | Full (finished) |
| ConstructionStyleAttachment | Detached |
| CoolingType | Central Air Conditioning |
| ExteriorFinish | Brick, Vinyl Siding |
| FlooringType | Hardwood |
| FoundationType | Poured Concrete |
| HeatingFuel | Natural Gas |
| HeatingType | Forced Air |
| StoriesTotal | 2 |
| SizeInterior | 2000 - 2500 Sqft |
| Type | House |
Parking
| Detached Garage | |
| Garage |
Land
| Acreage | No |
| Sewer | Septic System |
| SizeDepth | 222 Ft ,10 In |
| SizeFrontage | 200 Ft ,1 In |
| SizeIrregular | 200.1 X 222.9 Ft |
| SizeTotalText | 200.1 X 222.9 Ft |
Rooms
| Level | Type | Length | Width | Dimensions |
|---|---|---|---|---|
| Second Level | Bedroom | 3.82 m | 3 m | 3.82 m x 3 m |
| Second Level | Bedroom | 3.84 m | 2.72 m | 3.84 m x 2.72 m |
| Second Level | Bathroom | 1.82 m | 1.8 m | 1.82 m x 1.8 m |
| Second Level | Primary Bedroom | 3.3 m | 4.65 m | 3.3 m x 4.65 m |
| Second Level | Bathroom | 3.44 m | 2.14 m | 3.44 m x 2.14 m |
| Third Level | Loft | 3.31 m | 1.23 m | 3.31 m x 1.23 m |
| Basement | Bedroom | 3.66 m | 3.4 m | 3.66 m x 3.4 m |
| Basement | Recreational, Games Room | 5.78 m | 5.58 m | 5.78 m x 5.58 m |
| Basement | Utility Room | 3.32 m | 1.35 m | 3.32 m x 1.35 m |
| Basement | Other | 3.69 m | 4.62 m | 3.69 m x 4.62 m |
| Basement | Other | 2.43 m | 2.78 m | 2.43 m x 2.78 m |
| Main Level | Kitchen | 5.77 m | 3.52 m | 5.77 m x 3.52 m |
| Main Level | Sunroom | 4.57 m | 3.45 m | 4.57 m x 3.45 m |
| Main Level | Laundry Room | 1.69 m | 3.24 m | 1.69 m x 3.24 m |
| Main Level | Dining Room | 3.82 m | 3.13 m | 3.82 m x 3.13 m |
| Main Level | Foyer | 2.68 m | 4.63 m | 2.68 m x 4.63 m |
| Main Level | Living Room | 3.91 m | 5.3 m | 3.91 m x 5.3 m |
| Main Level | Office | 2.91 m | 3.42 m | 2.91 m x 3.42 m |
| Main Level | Bathroom | 1.66 m | 2.19 m | 1.66 m x 2.19 m |
https://www.realtor.ca/real-estate/28874556/23-brock-road-n-puslinch-aberfoyle-aberfoyle
Sasha Sheiman
Salesperson
7145 West Credit Ave B1 #100
Mississauga, Ontario L5N 6J7
Peter Holland
Salesperson
7145 West Credit Ave B1 #100
Mississauga, Ontario L5N 6J7
Cody St. Jacques
Salesperson
824 Gordon Street
Guelph, Ontario N1G 1Y7

