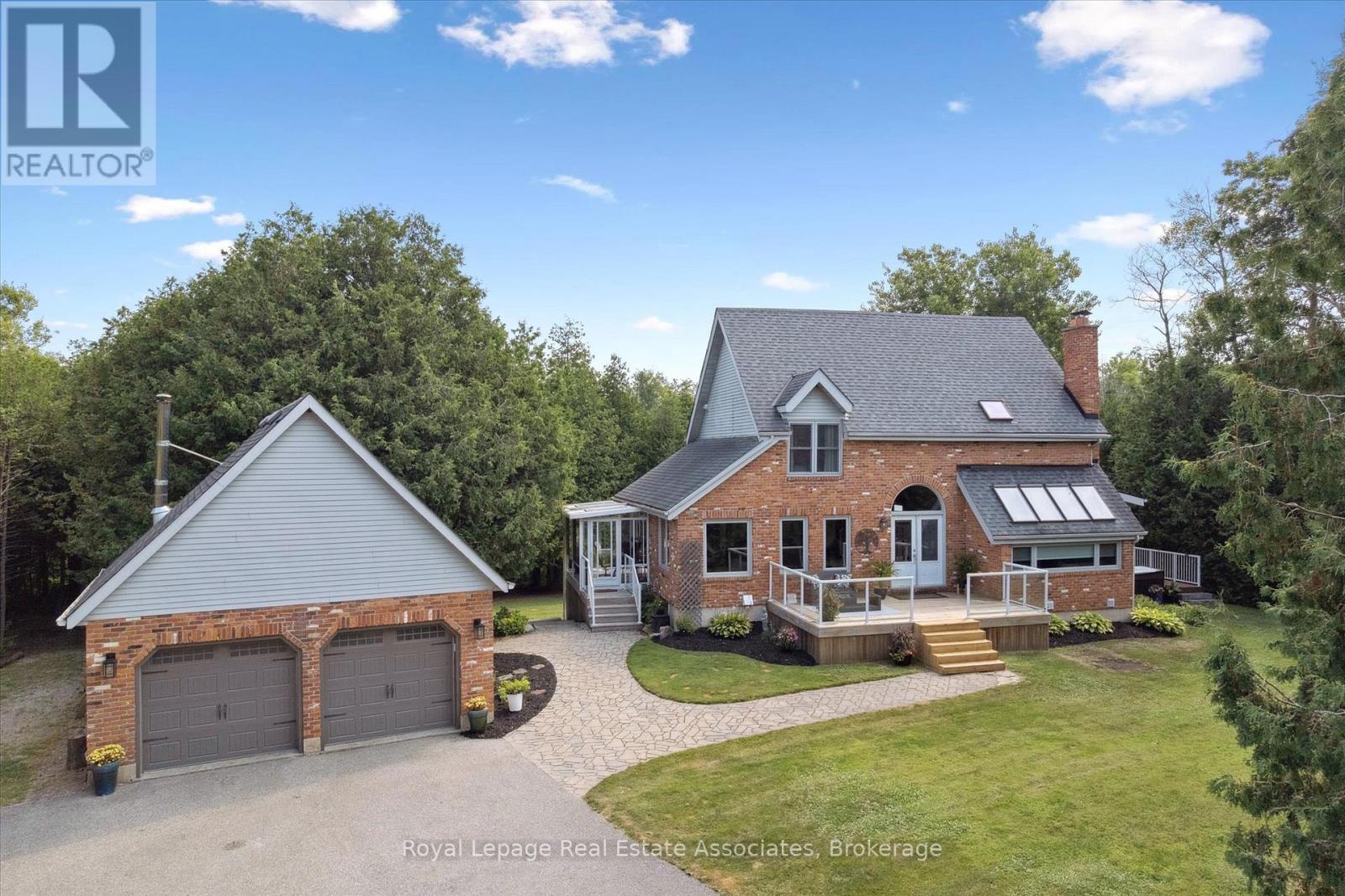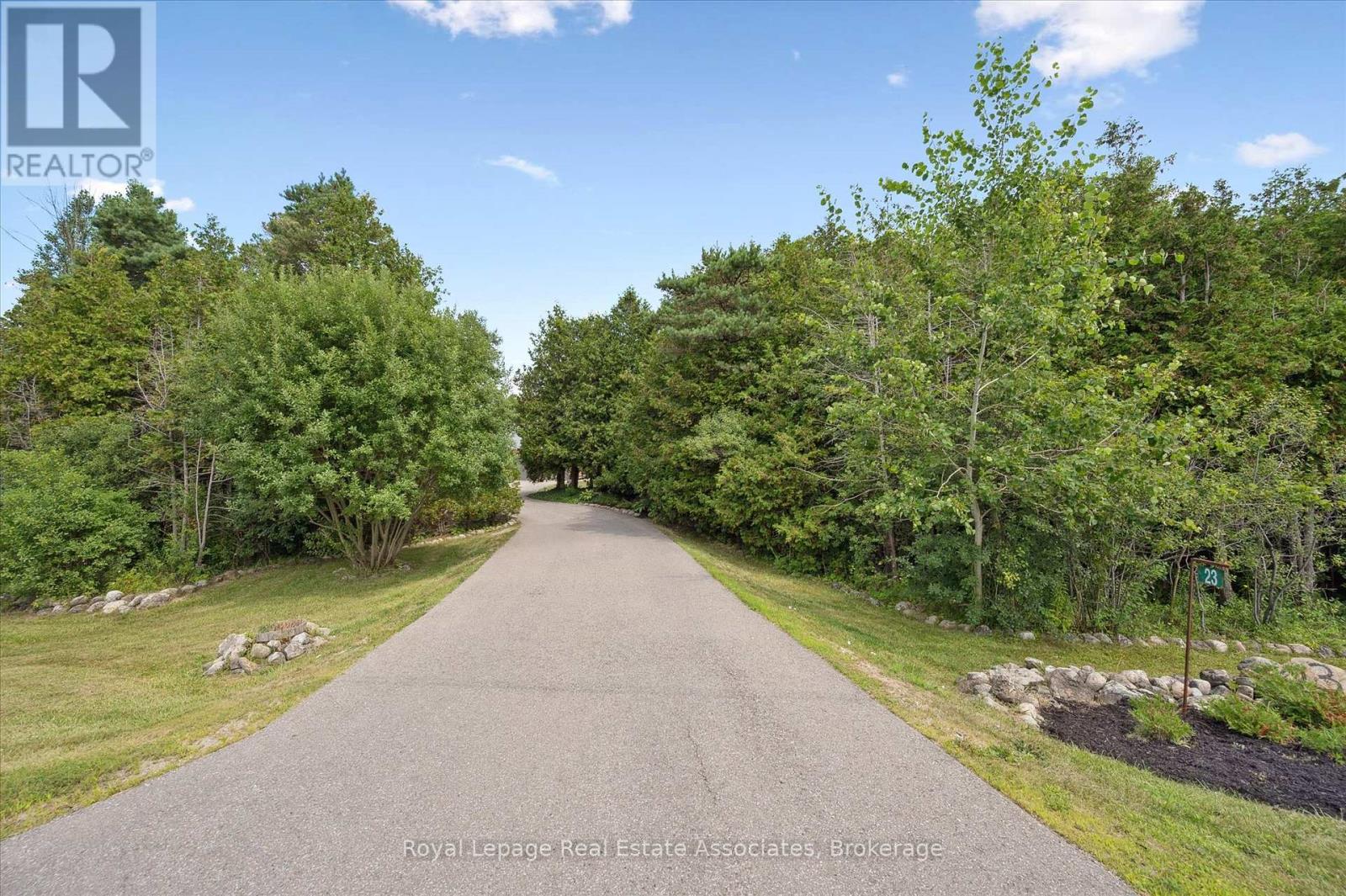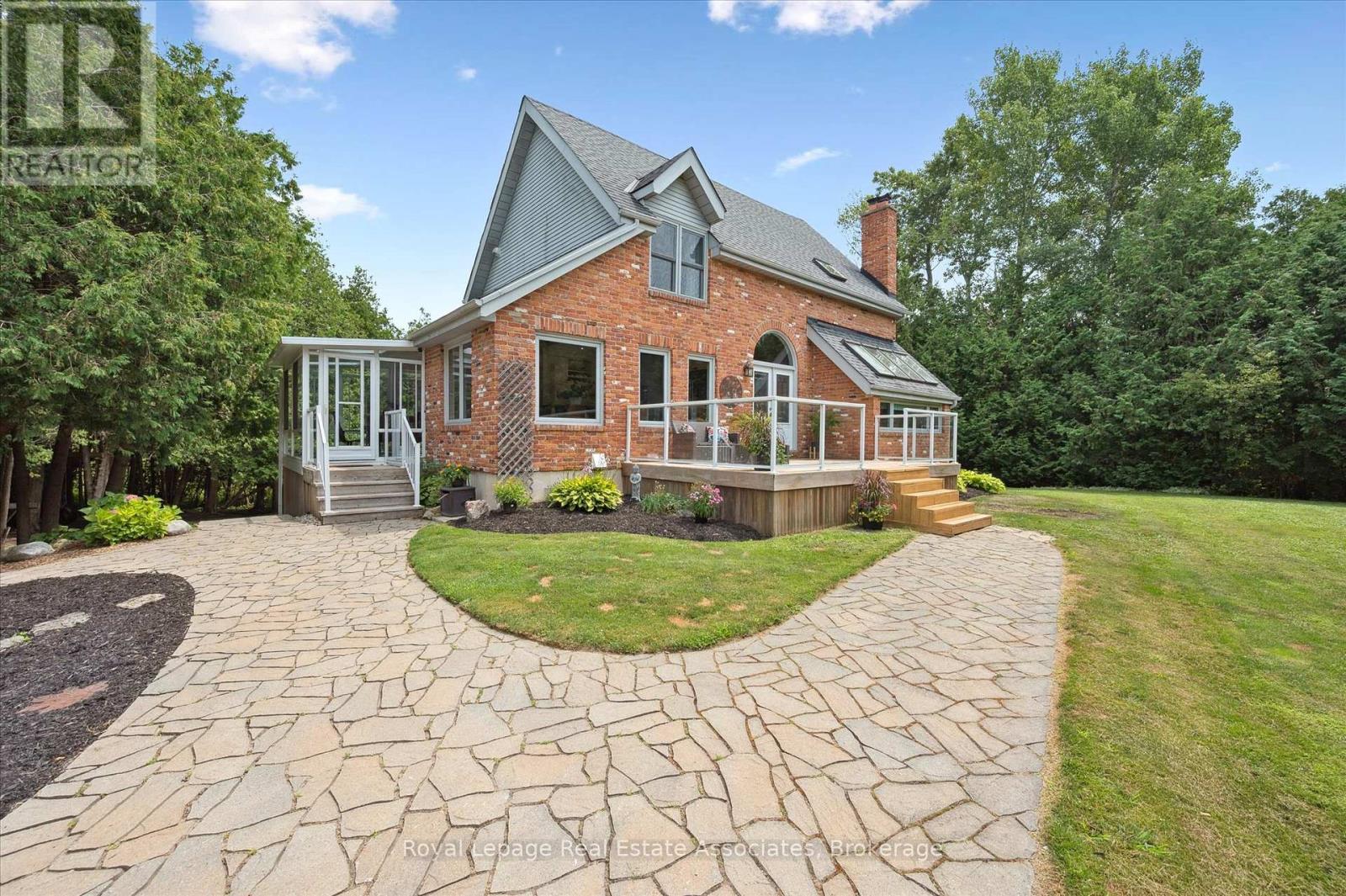23 Brock Road N Puslinch, Ontario N0B 2J0
$1,499,900
Beautiful 3+1 bedroom, 3 bathroom home on over an acre in peaceful Puslinch, just minutes from Guelph and Hwy 401. This warm and welcoming home features exposed brick, a bright sunroom, and a layout ideal for family living. The finished basement adds flexibility for a guest suite, home office, or playroom. Outside, enjoy mature trees, privacy, and a large backyard deck complete with hot tub perfect for entertaining or unwinding. Detached 2-car garage offers ample storage and utility. 23 Brock Rd N is perfect blend of country charm and city convenience, ideal for families seeking space and serenity with easy access to schools, amenities, and commuter routes. (id:60365)
Open House
This property has open houses!
1:00 pm
Ends at:3:00 pm
2:00 pm
Ends at:4:00 pm
Property Details
| MLS® Number | X12323717 |
| Property Type | Single Family |
| Community Name | Aberfoyle |
| Features | Sump Pump |
| ParkingSpaceTotal | 14 |
| Structure | Workshop |
Building
| BathroomTotal | 2 |
| BedroomsAboveGround | 3 |
| BedroomsBelowGround | 1 |
| BedroomsTotal | 4 |
| Appliances | Central Vacuum, Water Softener |
| BasementDevelopment | Finished |
| BasementType | Full (finished) |
| ConstructionStyleAttachment | Detached |
| CoolingType | Central Air Conditioning |
| ExteriorFinish | Brick, Vinyl Siding |
| FlooringType | Hardwood |
| FoundationType | Poured Concrete |
| HeatingFuel | Natural Gas |
| HeatingType | Forced Air |
| StoriesTotal | 2 |
| SizeInterior | 2000 - 2500 Sqft |
| Type | House |
| UtilityWater | Drilled Well |
Parking
| Detached Garage | |
| Garage |
Land
| Acreage | No |
| Sewer | Septic System |
| SizeDepth | 222 Ft ,10 In |
| SizeFrontage | 200 Ft ,1 In |
| SizeIrregular | 200.1 X 222.9 Ft |
| SizeTotalText | 200.1 X 222.9 Ft |
Rooms
| Level | Type | Length | Width | Dimensions |
|---|---|---|---|---|
| Second Level | Bedroom | 3.82 m | 3 m | 3.82 m x 3 m |
| Second Level | Bedroom | 3.84 m | 2.72 m | 3.84 m x 2.72 m |
| Second Level | Bathroom | 1.82 m | 1.8 m | 1.82 m x 1.8 m |
| Second Level | Primary Bedroom | 3.3 m | 4.65 m | 3.3 m x 4.65 m |
| Second Level | Bathroom | 3.44 m | 2.14 m | 3.44 m x 2.14 m |
| Third Level | Loft | 3.31 m | 1.23 m | 3.31 m x 1.23 m |
| Basement | Bedroom | 3.66 m | 3.4 m | 3.66 m x 3.4 m |
| Basement | Recreational, Games Room | 5.78 m | 5.58 m | 5.78 m x 5.58 m |
| Basement | Utility Room | 3.32 m | 1.35 m | 3.32 m x 1.35 m |
| Basement | Other | 3.69 m | 4.62 m | 3.69 m x 4.62 m |
| Basement | Other | 2.43 m | 2.78 m | 2.43 m x 2.78 m |
| Main Level | Kitchen | 5.77 m | 3.52 m | 5.77 m x 3.52 m |
| Main Level | Sunroom | 4.57 m | 3.45 m | 4.57 m x 3.45 m |
| Main Level | Laundry Room | 1.69 m | 3.24 m | 1.69 m x 3.24 m |
| Main Level | Dining Room | 3.82 m | 3.13 m | 3.82 m x 3.13 m |
| Main Level | Foyer | 2.68 m | 4.63 m | 2.68 m x 4.63 m |
| Main Level | Living Room | 3.91 m | 5.3 m | 3.91 m x 5.3 m |
| Main Level | Office | 2.91 m | 3.42 m | 2.91 m x 3.42 m |
| Main Level | Bathroom | 1.66 m | 2.19 m | 1.66 m x 2.19 m |
https://www.realtor.ca/real-estate/28688703/23-brock-road-n-puslinch-aberfoyle-aberfoyle
Sasha Sheiman
Salesperson
7145 West Credit Ave B1 #100
Mississauga, Ontario L5N 6J7
Peter Holland
Salesperson
7145 West Credit Ave B1 #100
Mississauga, Ontario L5N 6J7
Cody St. Jacques
Salesperson
824 Gordon Street
Guelph, Ontario N1G 1Y7






































