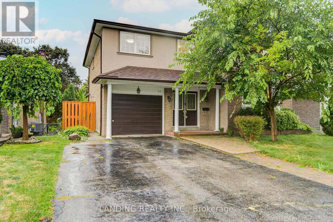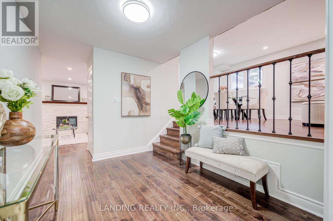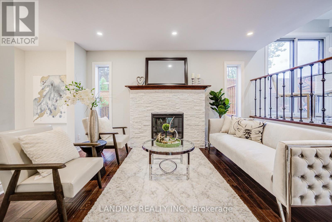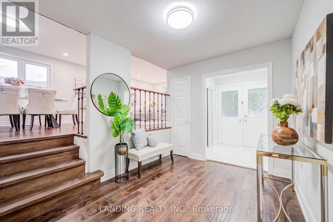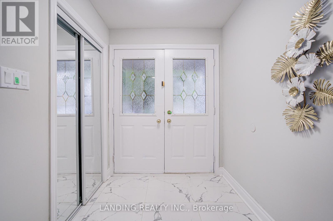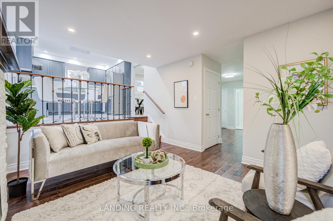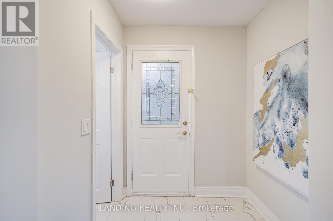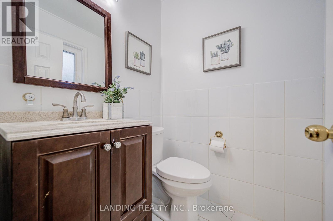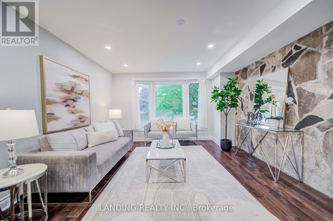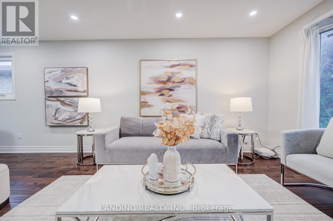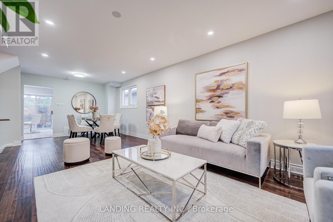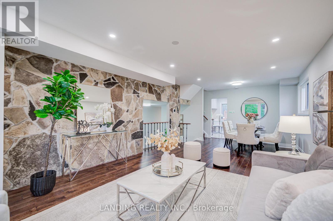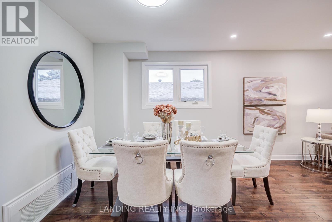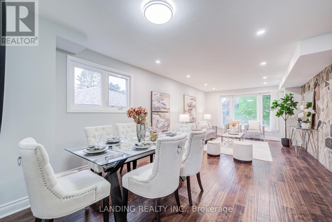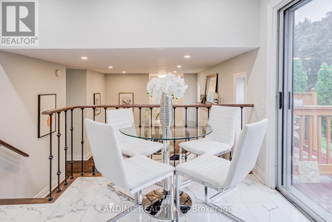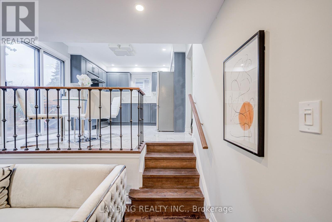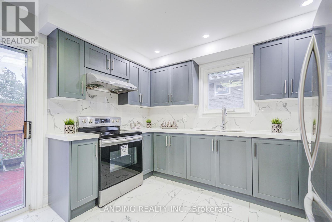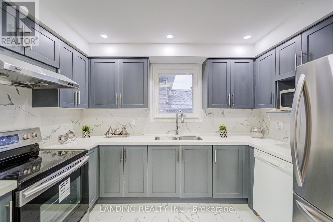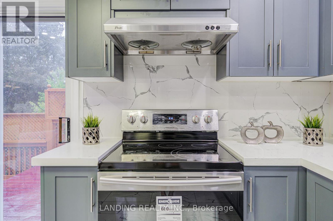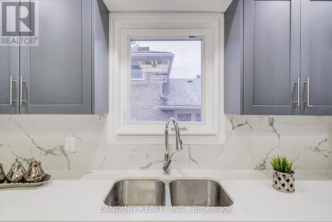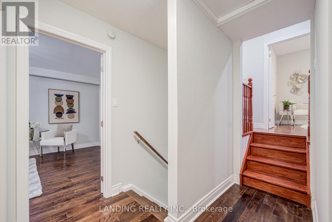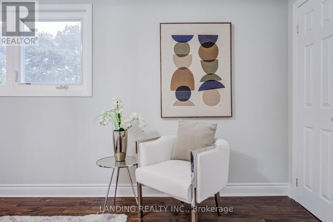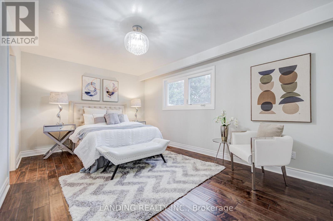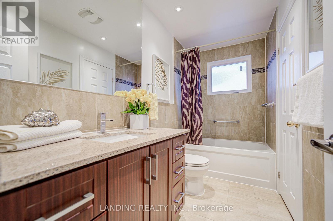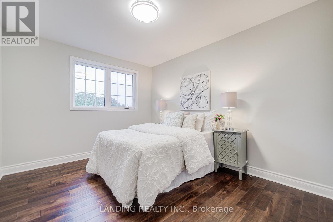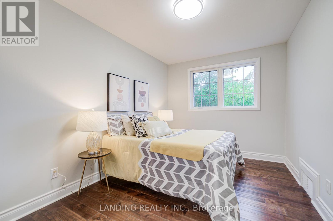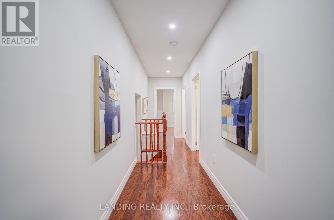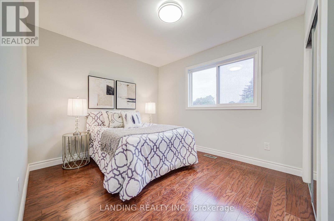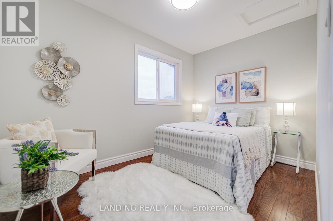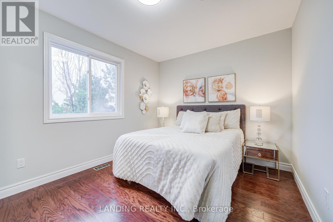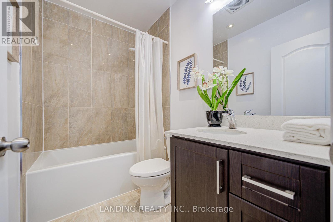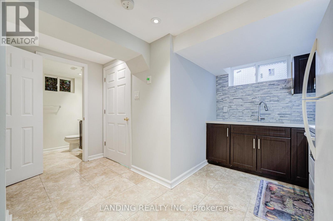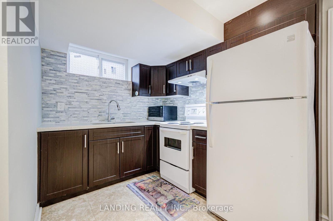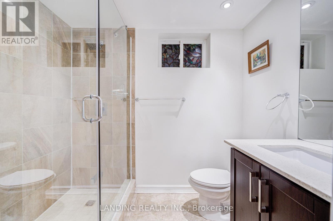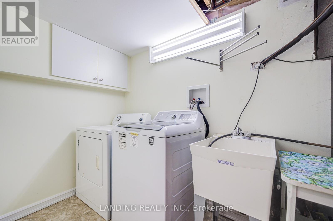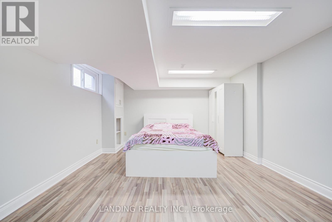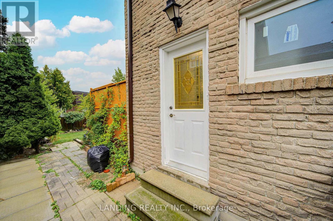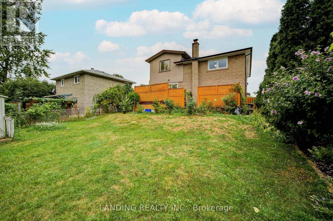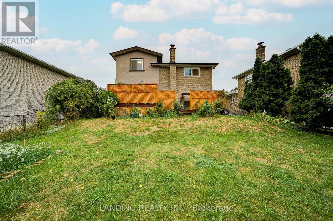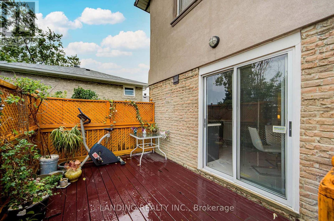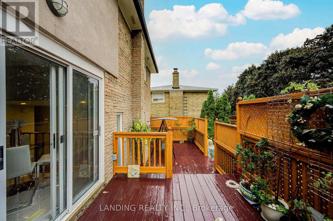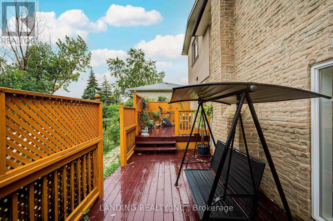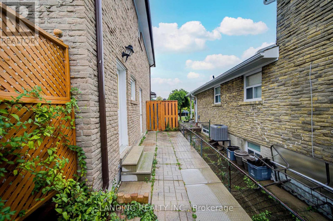23 Boarhill Drive Toronto, Ontario M1S 2L9
7 Bedroom
4 Bathroom
2000 - 2500 sqft
Fireplace
Central Air Conditioning
Forced Air
$1,299,000
Welcome to this warm and cozy side-split home, situated within the Chartland community near Midland/Finch. This beautiful Recently Refreshed 7 Bedroom Home For Owners And Investors In High Demand Agincourt District, Bright & Spacious! Legal Extension With 3 Bedrooms(2016),Hardwood Flr Throughout(2016-2019), Roof(2017).Finished Bsmnt w/kitchen(2016), Retaining Wall(2018), Attic Insulation(2019). *Close To Parks, Schools, Restaurants, Shopping, TTC, Go Train And All Other Amenities. Don't Miss This Rare Opportunity. (id:60365)
Property Details
| MLS® Number | E12382959 |
| Property Type | Single Family |
| Community Name | Agincourt North |
| AmenitiesNearBy | Park |
| EquipmentType | Water Heater |
| ParkingSpaceTotal | 5 |
| RentalEquipmentType | Water Heater |
Building
| BathroomTotal | 4 |
| BedroomsAboveGround | 6 |
| BedroomsBelowGround | 1 |
| BedroomsTotal | 7 |
| Appliances | Dryer, Hood Fan, Stove, Washer, Window Coverings, Refrigerator |
| BasementDevelopment | Finished |
| BasementFeatures | Apartment In Basement |
| BasementType | N/a, N/a (finished) |
| ConstructionStyleAttachment | Detached |
| ConstructionStyleSplitLevel | Sidesplit |
| CoolingType | Central Air Conditioning |
| ExteriorFinish | Aluminum Siding, Brick |
| FireplacePresent | Yes |
| FlooringType | Hardwood, Laminate, Ceramic, Parquet |
| FoundationType | Concrete |
| HalfBathTotal | 1 |
| HeatingFuel | Natural Gas |
| HeatingType | Forced Air |
| SizeInterior | 2000 - 2500 Sqft |
| Type | House |
| UtilityWater | Municipal Water |
Parking
| Attached Garage | |
| Garage |
Land
| Acreage | No |
| FenceType | Fenced Yard |
| LandAmenities | Park |
| Sewer | Sanitary Sewer |
| SizeDepth | 122 Ft ,3 In |
| SizeFrontage | 45 Ft |
| SizeIrregular | 45 X 122.3 Ft |
| SizeTotalText | 45 X 122.3 Ft |
Rooms
| Level | Type | Length | Width | Dimensions |
|---|---|---|---|---|
| Second Level | Primary Bedroom | 5 m | 3.35 m | 5 m x 3.35 m |
| Second Level | Bedroom 2 | 3.65 m | 3.05 m | 3.65 m x 3.05 m |
| Second Level | Bedroom 3 | 3.7 m | 2.67 m | 3.7 m x 2.67 m |
| Third Level | Bedroom | 3 m | 3.95 m | 3 m x 3.95 m |
| Third Level | Bedroom 4 | 3.07 m | 4 m | 3.07 m x 4 m |
| Third Level | Bedroom 5 | 2.37 m | 3.61 m | 2.37 m x 3.61 m |
| Basement | Bedroom | 5.27 m | 3.88 m | 5.27 m x 3.88 m |
| Main Level | Living Room | 8 m | 3.97 m | 8 m x 3.97 m |
| Main Level | Dining Room | 8 m | 3.97 m | 8 m x 3.97 m |
| Main Level | Kitchen | 3.96 m | 3.3 m | 3.96 m x 3.3 m |
| Ground Level | Family Room | 4.4 m | 3.35 m | 4.4 m x 3.35 m |
Utilities
| Cable | Available |
| Electricity | Installed |
| Sewer | Installed |
Annie Lin
Broker
Landing Realty Inc.
7181 Woodbine Ave #226
Markham, Ontario L3R 1A3
7181 Woodbine Ave #226
Markham, Ontario L3R 1A3
Mcgee Chen
Salesperson
Hc Realty Group Inc.
9206 Leslie St 2nd Flr
Richmond Hill, Ontario L4B 2N8
9206 Leslie St 2nd Flr
Richmond Hill, Ontario L4B 2N8

