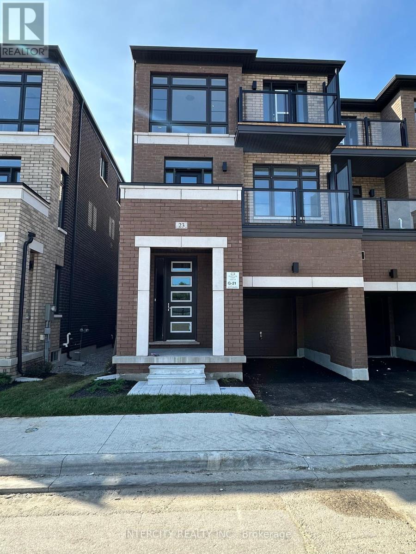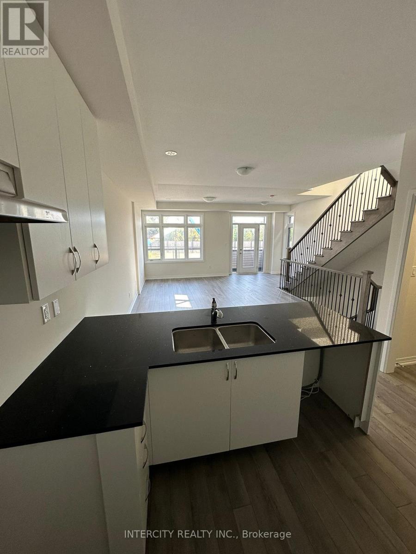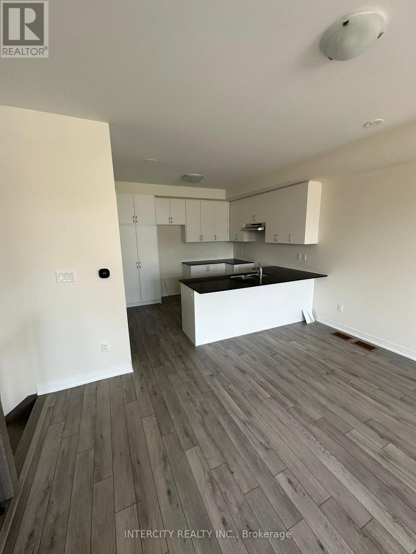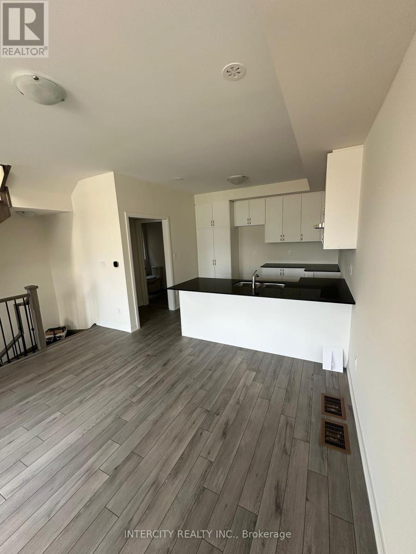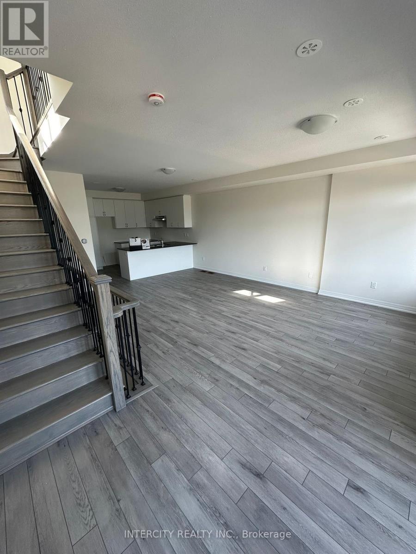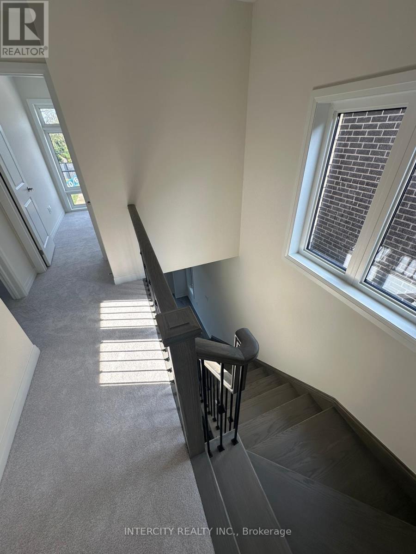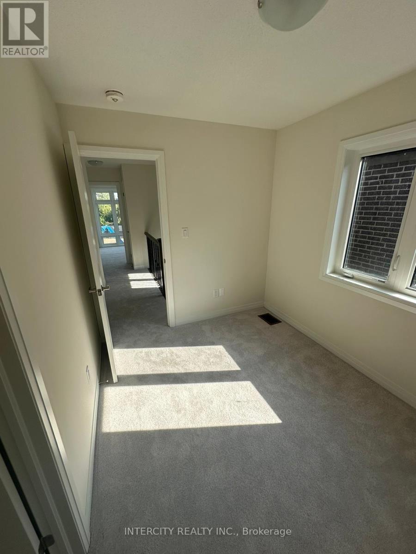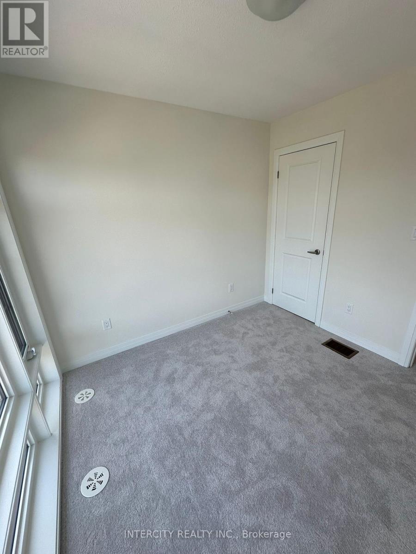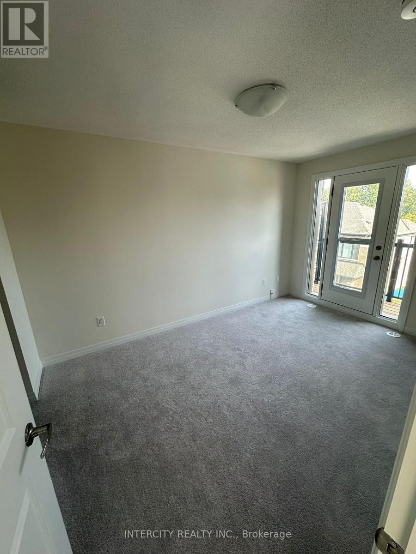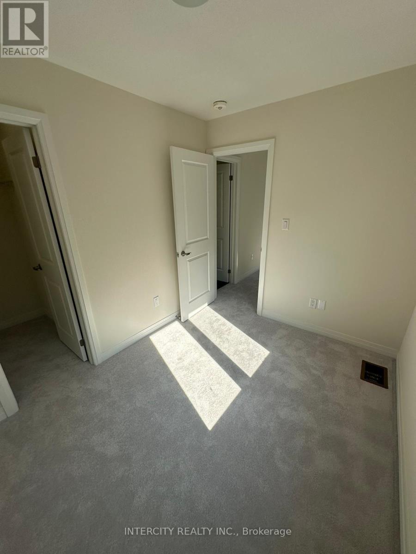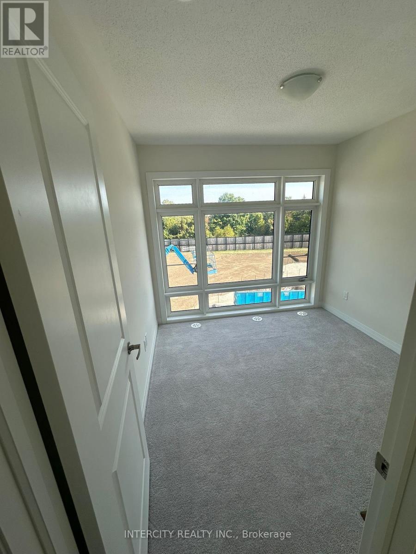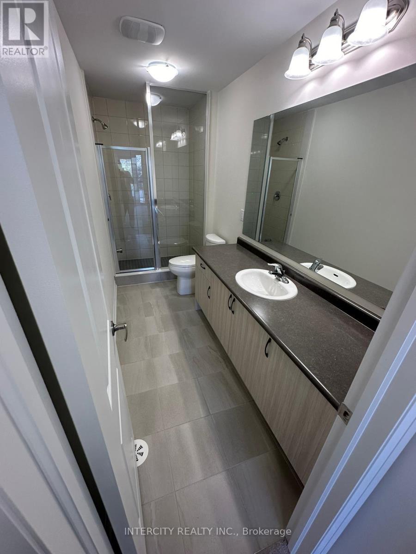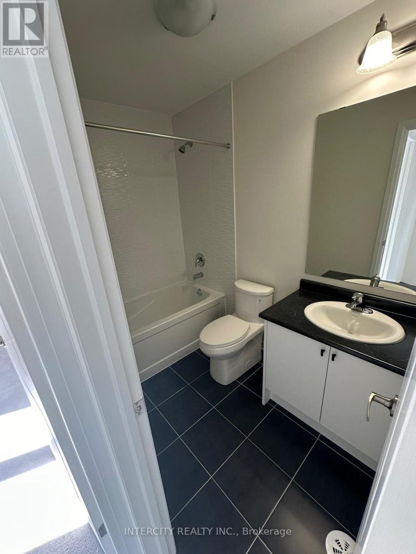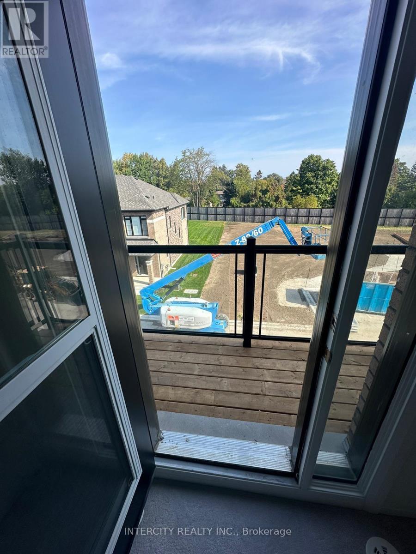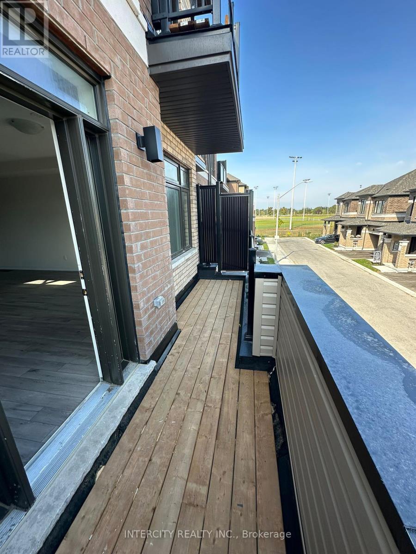23 Bluebird Lane Barrie, Ontario L4N 6A3
$2,749 MonthlyParcel of Tied LandMaintenance, Parcel of Tied Land
$197.21 Monthly
Maintenance, Parcel of Tied Land
$197.21 MonthlyWelcome to this stunning 1-year-old townhome that perfectly blends modern style with everyday functionality. Boasting 3 spacious bedrooms and 3 bathrooms, this home offers a thoughtful layout across three levels. The main floor features a convenient mudroom with a large walk-in closet and direct access to the oversized garage. Upstairs, the open-concept living, dining, and kitchen area is designed for both entertaining and daily living, complete with a sleek modern kitchen finished with quartz countertops, a breakfast bar, and a walkout to a private balcony. A powder room and laundry room add to the convenience of this level. The third floor hosts a generous primary bedroom with a walk-in closet, extra storage, a 3-piece ensuite, and its own balcony retreat. The second bedroom also offers a walk-in closet, while the third bedroom includes its own closet and shares a 4-piece bathroom with a tub. Prime Location within walking distance to Barrie South GO station and Barrie's newest state of the art inclusive park with sports courts, close to schools, shopping & Highway 400 and all amenities. (id:60365)
Property Details
| MLS® Number | S12378779 |
| Property Type | Single Family |
| Community Name | Painswick South |
| AmenitiesNearBy | Public Transit |
| EquipmentType | Water Heater |
| Features | Flat Site, Dry, In Suite Laundry |
| ParkingSpaceTotal | 2 |
| RentalEquipmentType | Water Heater |
Building
| BathroomTotal | 3 |
| BedroomsAboveGround | 3 |
| BedroomsTotal | 3 |
| Age | 0 To 5 Years |
| Appliances | All |
| BasementDevelopment | Unfinished |
| BasementType | N/a (unfinished) |
| ConstructionStyleAttachment | Attached |
| CoolingType | Central Air Conditioning, Air Exchanger |
| ExteriorFinish | Brick, Aluminum Siding |
| FlooringType | Laminate |
| FoundationType | Concrete |
| HalfBathTotal | 1 |
| HeatingFuel | Natural Gas |
| HeatingType | Forced Air |
| StoriesTotal | 3 |
| SizeInterior | 1500 - 2000 Sqft |
| Type | Row / Townhouse |
| UtilityWater | Municipal Water |
Parking
| Attached Garage | |
| Garage |
Land
| Acreage | No |
| LandAmenities | Public Transit |
| Sewer | Sanitary Sewer |
| SizeDepth | 45 Ft ,4 In |
| SizeFrontage | 23 Ft ,8 In |
| SizeIrregular | 23.7 X 45.4 Ft |
| SizeTotalText | 23.7 X 45.4 Ft|under 1/2 Acre |
Rooms
| Level | Type | Length | Width | Dimensions |
|---|---|---|---|---|
| Second Level | Great Room | 3.23 m | 5.6 m | 3.23 m x 5.6 m |
| Second Level | Dining Room | 3.04 m | 4 m | 3.04 m x 4 m |
| Second Level | Kitchen | 3.23 m | 3.35 m | 3.23 m x 3.35 m |
| Third Level | Primary Bedroom | 4.14 m | 2.7 m | 4.14 m x 2.7 m |
| Third Level | Bedroom 2 | 2.9 m | 2.7 m | 2.9 m x 2.7 m |
| Third Level | Bedroom 3 | 2.16 m | 3.04 m | 2.16 m x 3.04 m |
Utilities
| Cable | Available |
| Electricity | Installed |
| Sewer | Installed |
https://www.realtor.ca/real-estate/28809075/23-bluebird-lane-barrie-painswick-south-painswick-south
Ammy Khullar
Salesperson
3600 Langstaff Rd., Ste14
Vaughan, Ontario L4L 9E7

