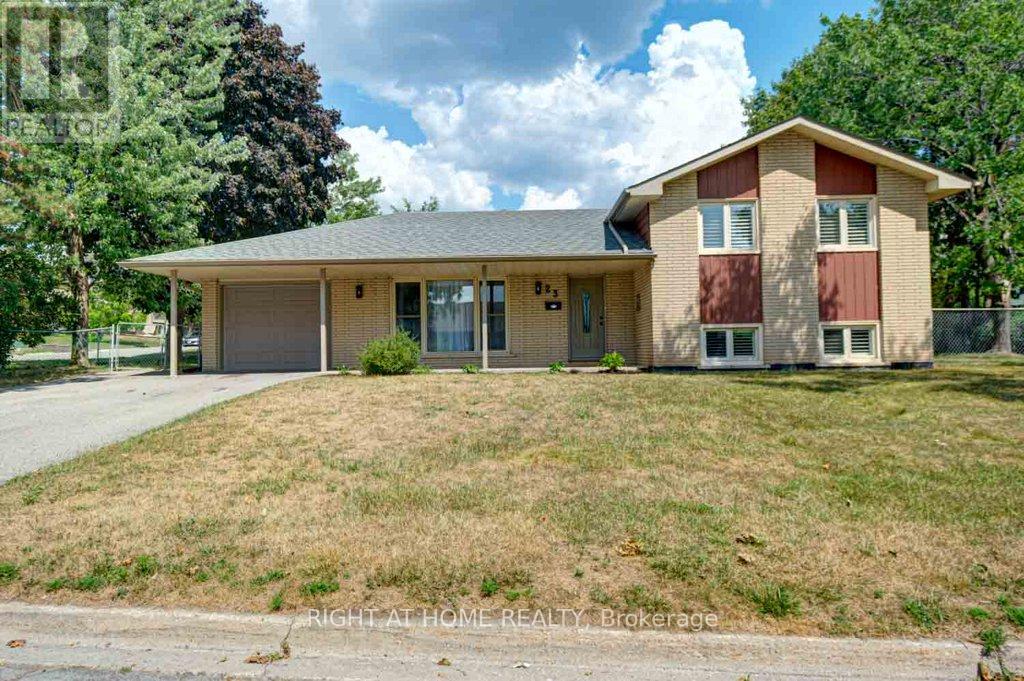23 Blue Mound Drive Barrie, Ontario L4M 4B3
$690,000
Perfect Home. Perfect Location. Perfect Time to Buy! Step inside this gorgeous split-level home and discover a space designed for comfort, style, and easy living. Featuring 3 spacious bedrooms, 2 full bathrooms, a bright living room, elegant dining room, cozy family room, convenient laundry/utility room, and abundant crawl space storage its a home that is as practical as it is beautiful. Everything you need is just minutes away, LA Fitness ,Starbucks, Shoppers Drug Mart, Zehrs, Symposium Café, Cineplex, Royal Victoria Regional Health Centre, Tim Hortons, McDonalds, schools, and Georgian College, with quick access to Hwy 400. Well-kept and move-in ready home. (id:60365)
Property Details
| MLS® Number | S12349509 |
| Property Type | Single Family |
| Community Name | Wellington |
| EquipmentType | Water Heater - Tankless |
| Features | Carpet Free |
| ParkingSpaceTotal | 5 |
| RentalEquipmentType | Water Heater - Tankless |
Building
| BathroomTotal | 2 |
| BedroomsAboveGround | 3 |
| BedroomsTotal | 3 |
| Appliances | Central Vacuum, All, Dishwasher, Dryer, Microwave, Stove, Washer, Refrigerator |
| BasementDevelopment | Finished |
| BasementType | N/a (finished) |
| ConstructionStyleAttachment | Detached |
| ConstructionStyleSplitLevel | Sidesplit |
| CoolingType | Central Air Conditioning |
| ExteriorFinish | Brick |
| FlooringType | Laminate, Ceramic |
| FoundationType | Block |
| HeatingFuel | Natural Gas |
| HeatingType | Forced Air |
| SizeInterior | 1100 - 1500 Sqft |
| Type | House |
| UtilityWater | Municipal Water |
Parking
| Attached Garage | |
| Garage |
Land
| Acreage | No |
| Sewer | Sanitary Sewer |
| SizeDepth | 60 Ft |
| SizeFrontage | 111 Ft ,10 In |
| SizeIrregular | 111.9 X 60 Ft |
| SizeTotalText | 111.9 X 60 Ft |
Rooms
| Level | Type | Length | Width | Dimensions |
|---|---|---|---|---|
| Lower Level | Family Room | 4.31 m | 5.12 m | 4.31 m x 5.12 m |
| Lower Level | Laundry Room | 4.13 m | 5.7 m | 4.13 m x 5.7 m |
| Main Level | Living Room | 3.45 m | 5.37 m | 3.45 m x 5.37 m |
| Main Level | Dining Room | 2.97 m | 2.72 m | 2.97 m x 2.72 m |
| Main Level | Kitchen | 2.83 m | 4.52 m | 2.83 m x 4.52 m |
| Upper Level | Primary Bedroom | 4.34 m | 3.09 m | 4.34 m x 3.09 m |
| Upper Level | Bedroom 2 | 4.96 m | 2.71 m | 4.96 m x 2.71 m |
| Upper Level | Bedroom 3 | 2.94 m | 2.57 m | 2.94 m x 2.57 m |
https://www.realtor.ca/real-estate/28744204/23-blue-mound-drive-barrie-wellington-wellington
Parinaz Sadeghian Rizi
Salesperson
1550 16th Avenue Bldg B Unit 3 & 4
Richmond Hill, Ontario L4B 3K9






























