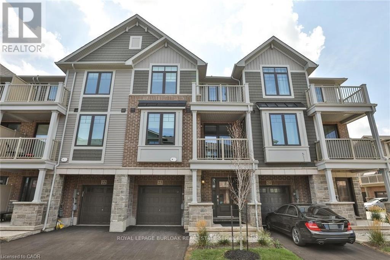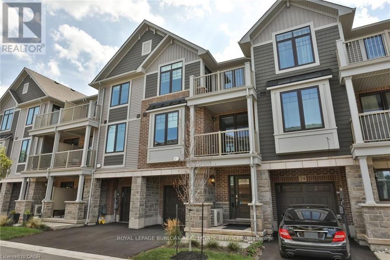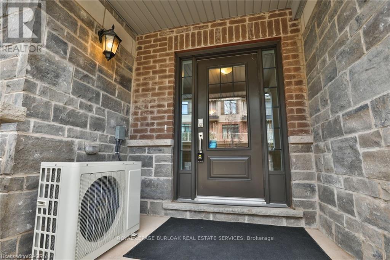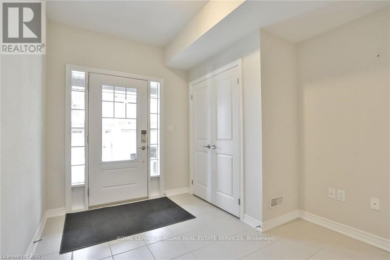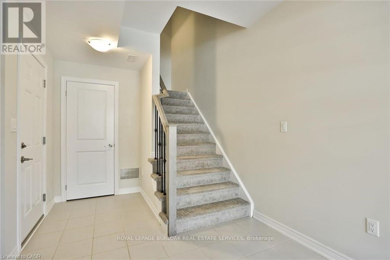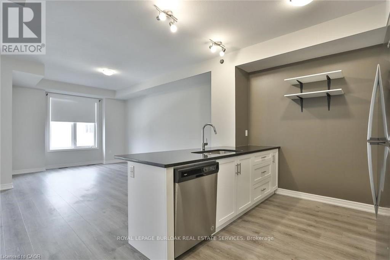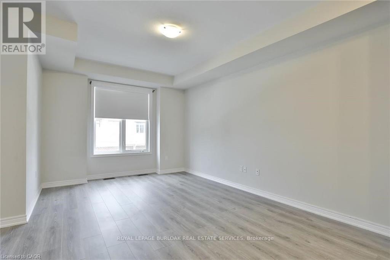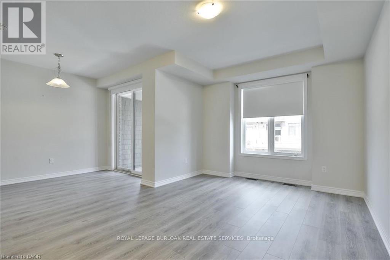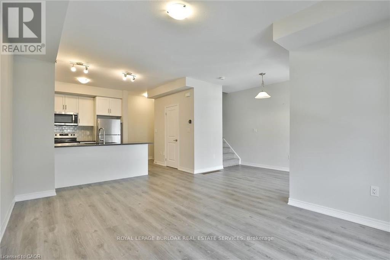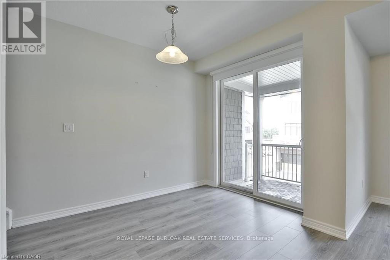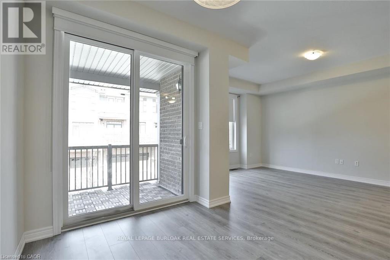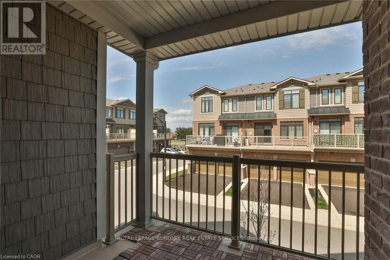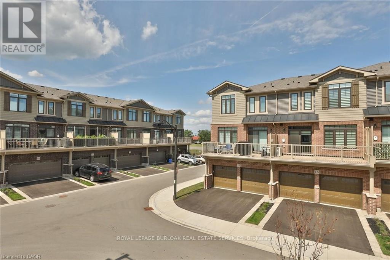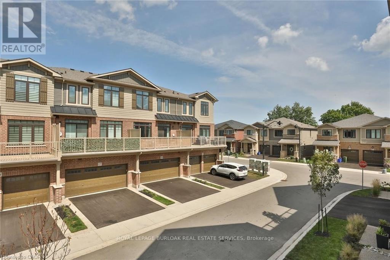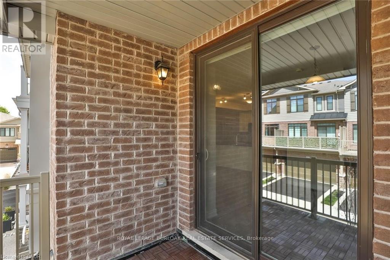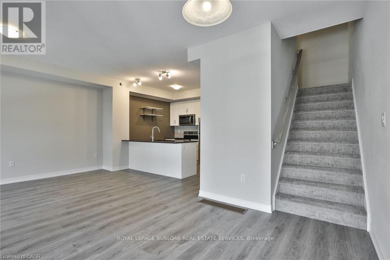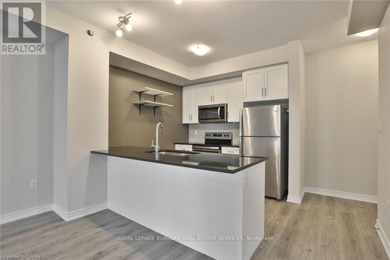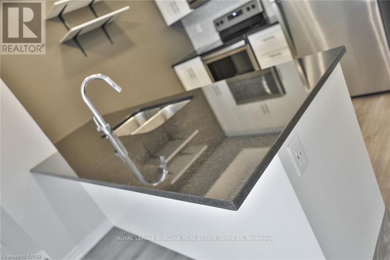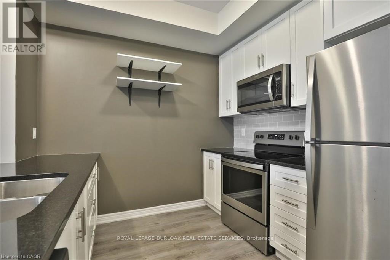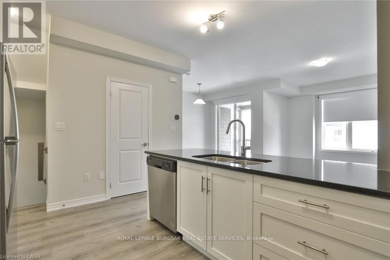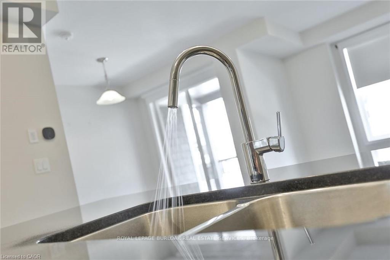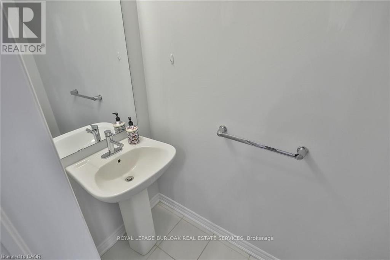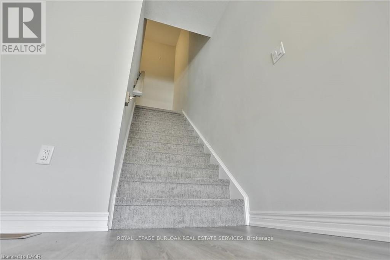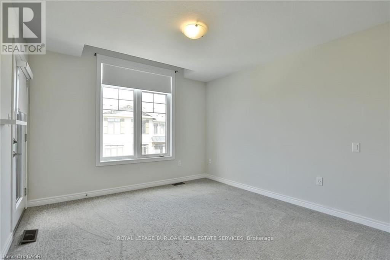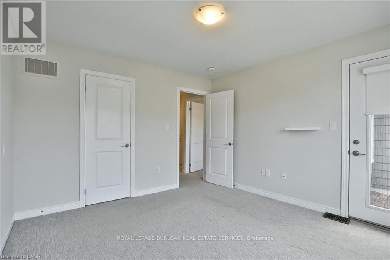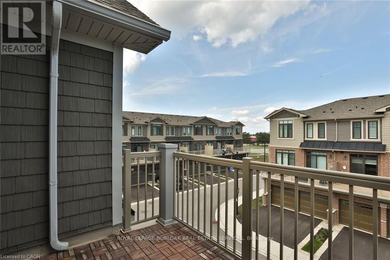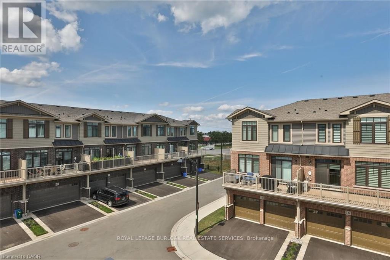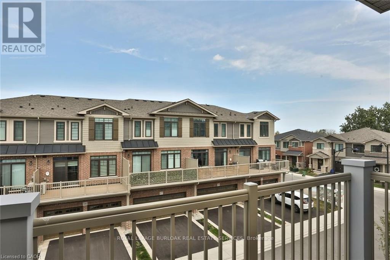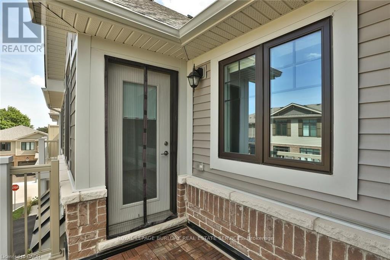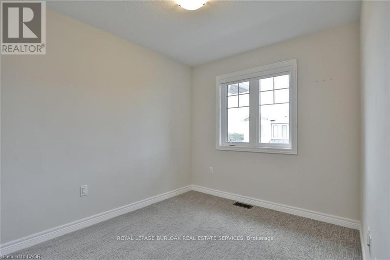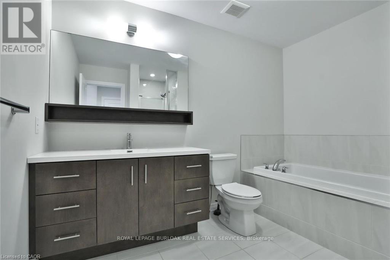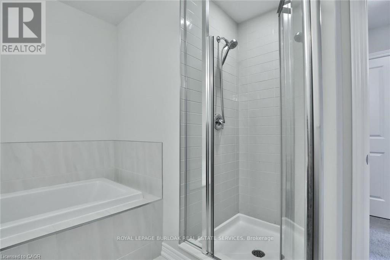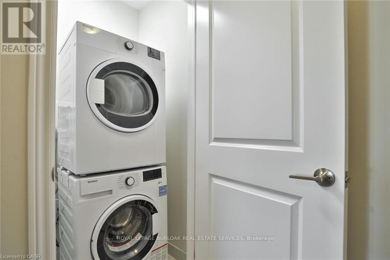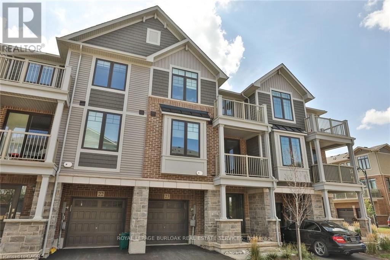23 - 288 Glover Road Hamilton, Ontario L8E 5H6
$2,500 MonthlyParcel of Tied LandMaintenance, Parcel of Tied Land
$99.48 Monthly
Maintenance, Parcel of Tied Land
$99.48 MonthlyCelebrate the new year in the comfort of your new townhome located in Winona. Branthaven built 3 storey, 2 bedroom townhouse. Nice quiet complex, country setting close to the city and shopping at fifty road that includes, costco, a grocery store, many different shops and restaurants, fast food and otherwise. Confederation Go now operational , ideal for the Toronto bound commuter. Open concept kitchen/great room, laminate flooring, balcony off dining room. Upstairs are 2 generous size bedrooms, main bath and laundry room. Primary bedroom with french door to balcony. Quality finishes, inside entry garage to foyer. Stainless Steel appliances. Monthly rent plus utilities, This is a non smoking unit and the owner doesn't wish to accept pets in the property, possession date can be January 15th but can flexible as well. (id:60365)
Property Details
| MLS® Number | X12581620 |
| Property Type | Single Family |
| Community Name | Winona |
| AmenitiesNearBy | Park, Place Of Worship, Schools |
| CommunityFeatures | School Bus |
| EquipmentType | Water Heater |
| Features | Flat Site, In Suite Laundry |
| ParkingSpaceTotal | 2 |
| RentalEquipmentType | Water Heater |
| Structure | Deck |
Building
| BathroomTotal | 2 |
| BedroomsAboveGround | 2 |
| BedroomsTotal | 2 |
| Age | 6 To 15 Years |
| Appliances | Garage Door Opener Remote(s), Dishwasher, Dryer, Garage Door Opener, Microwave, Stove, Washer, Window Coverings, Refrigerator |
| BasementType | None |
| ConstructionStyleAttachment | Attached |
| CoolingType | Central Air Conditioning |
| ExteriorFinish | Brick, Vinyl Siding |
| FireProtection | Smoke Detectors |
| FoundationType | Concrete, Poured Concrete |
| HalfBathTotal | 1 |
| HeatingFuel | Natural Gas |
| HeatingType | Forced Air |
| StoriesTotal | 3 |
| SizeInterior | 1100 - 1500 Sqft |
| Type | Row / Townhouse |
| UtilityWater | Municipal Water |
Parking
| Attached Garage | |
| Garage |
Land
| Acreage | No |
| LandAmenities | Park, Place Of Worship, Schools |
| Sewer | Sanitary Sewer |
| SizeFrontage | 21 Ft |
| SizeIrregular | 21 Ft |
| SizeTotalText | 21 Ft |
Rooms
| Level | Type | Length | Width | Dimensions |
|---|---|---|---|---|
| Second Level | Kitchen | 2.74 m | 3.05 m | 2.74 m x 3.05 m |
| Second Level | Living Room | 3.51 m | 4.75 m | 3.51 m x 4.75 m |
| Second Level | Dining Room | 2.03 m | 3.25 m | 2.03 m x 3.25 m |
| Second Level | Bathroom | 0.88 m | 2.04 m | 0.88 m x 2.04 m |
| Third Level | Primary Bedroom | 3.51 m | 3.66 m | 3.51 m x 3.66 m |
| Third Level | Bedroom 2 | 2.54 m | 3 m | 2.54 m x 3 m |
| Third Level | Bathroom | 2.89 m | 3.1 m | 2.89 m x 3.1 m |
| Third Level | Laundry Room | Measurements not available | ||
| Ground Level | Foyer | 2.9 m | 1.65 m | 2.9 m x 1.65 m |
Utilities
| Cable | Available |
| Electricity | Available |
| Sewer | Available |
https://www.realtor.ca/real-estate/29142360/23-288-glover-road-hamilton-winona-winona
Terry Rogers
Salesperson
2025 Maria St #4a
Burlington, Ontario L7R 0G6

