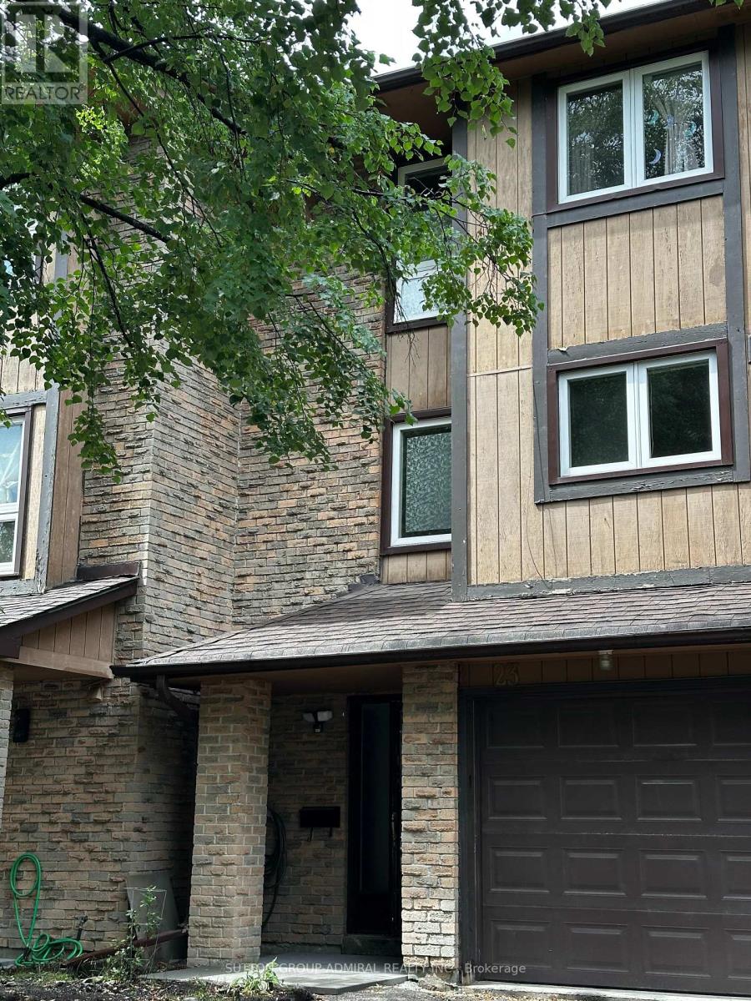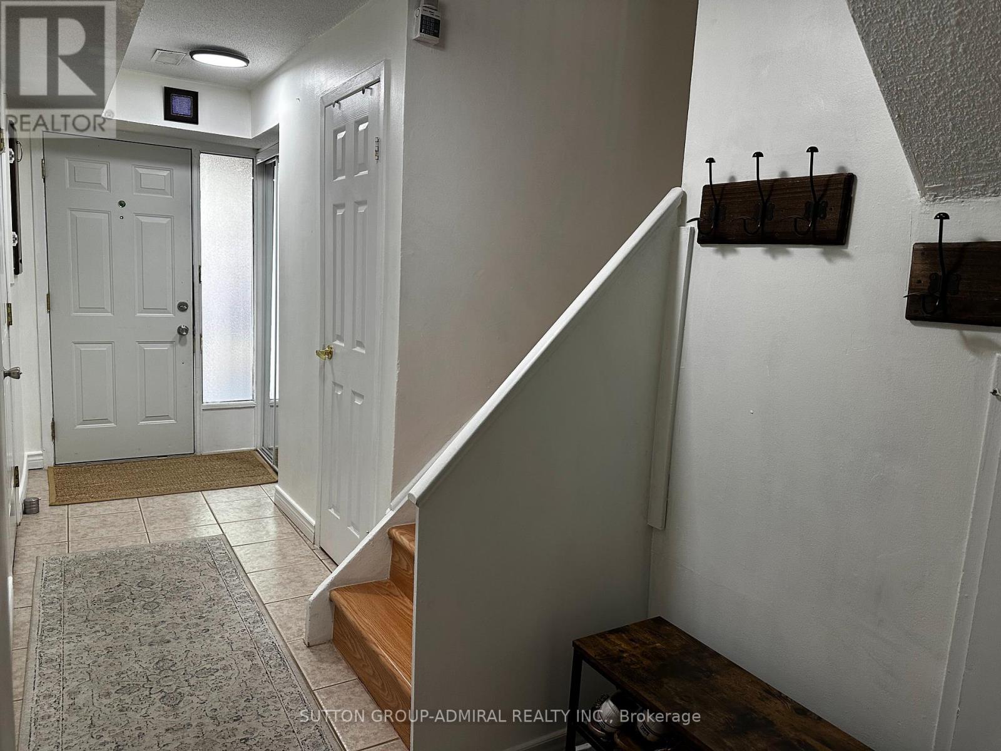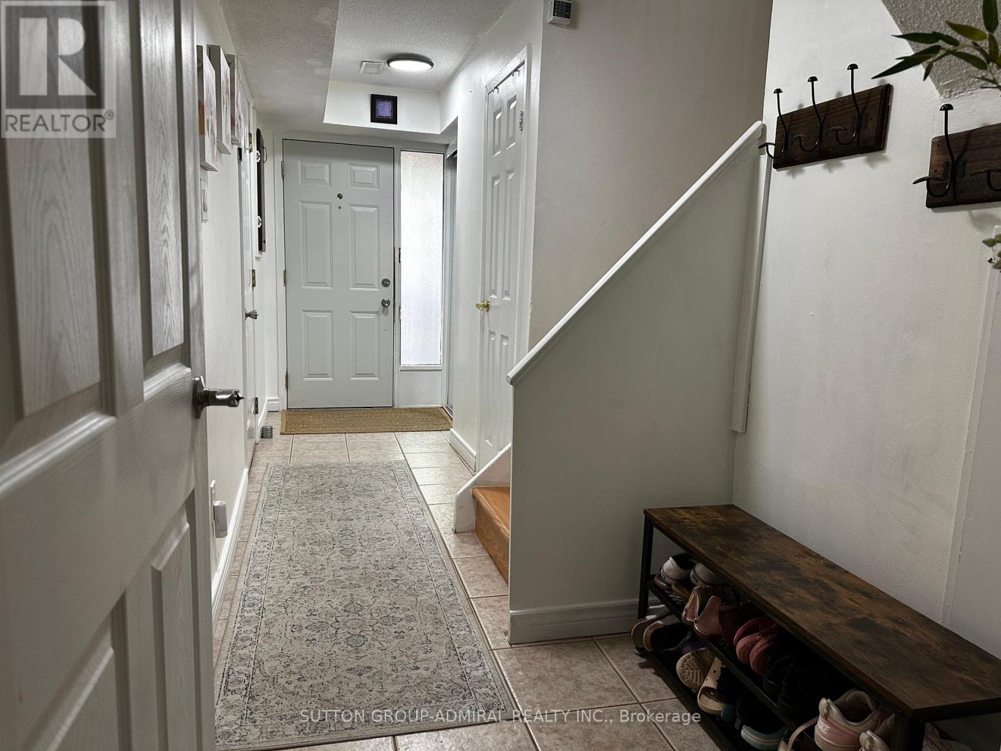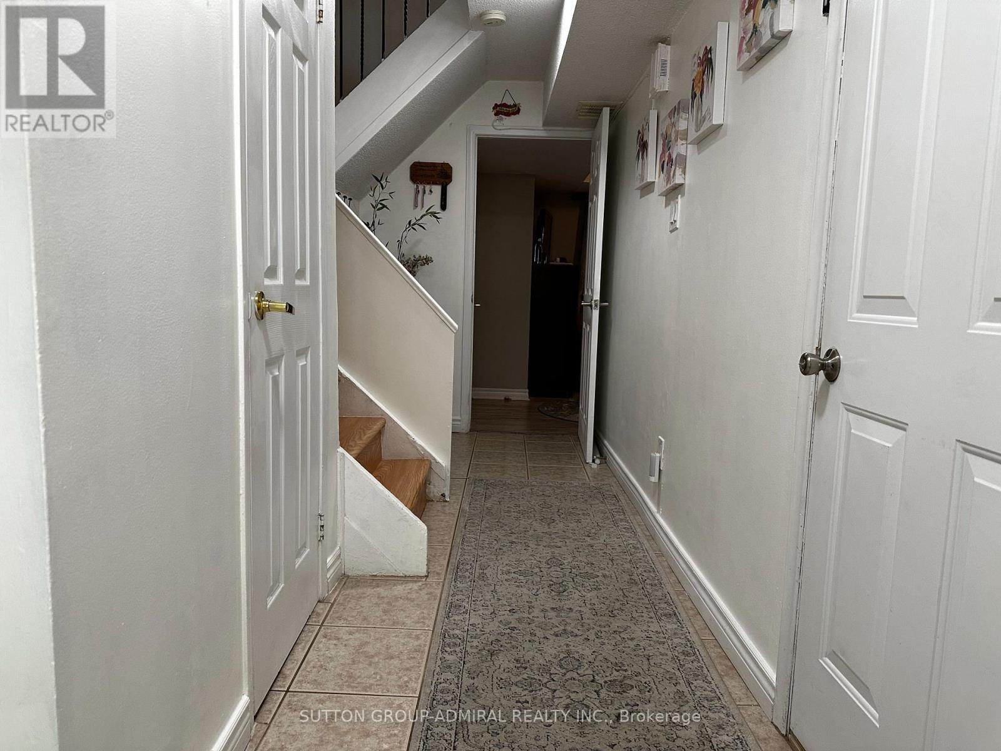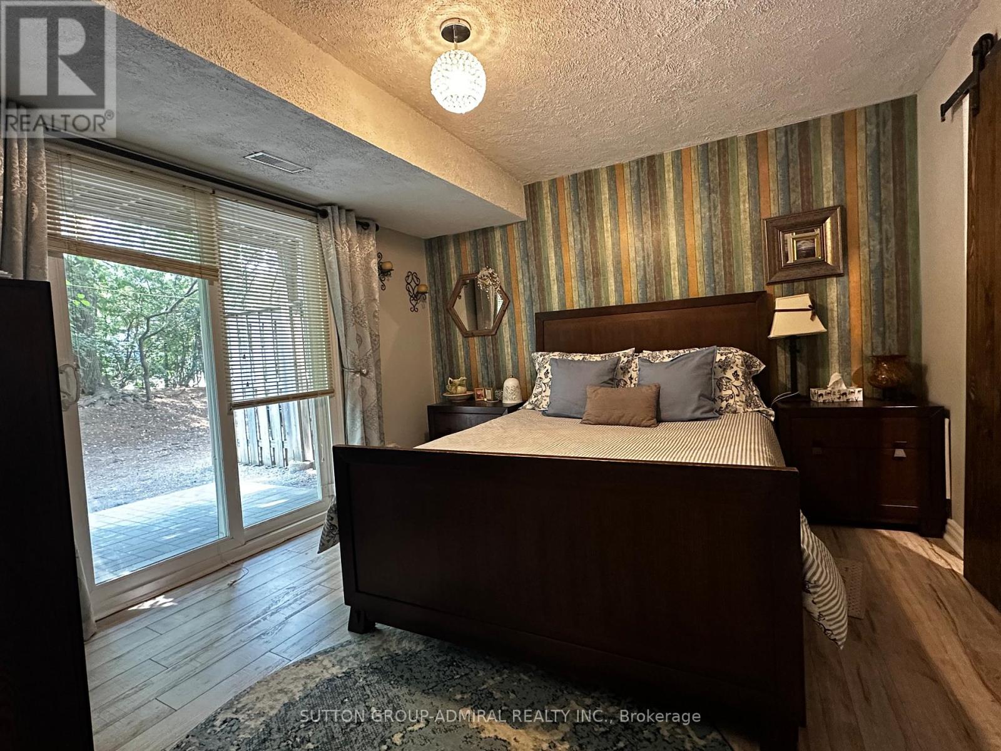23 - 2359 Birchmount Road Toronto, Ontario M1T 3S7
4 Bedroom
2 Bathroom
1200 - 1399 sqft
Central Air Conditioning
Forced Air
$699,000Maintenance, Water, Parking, Insurance
$617 Monthly
Maintenance, Water, Parking, Insurance
$617 MonthlyGreat location in the Heart of Scarborough! Main level has Great size Bedroom with Walkout to Yard. Furnace (2019). 2 car parking on dry way plus one parking inside the garage. Minutes to highway 401. Primary and secondary schools at walking distances ( less than 5 Minutes walk ). Golf course nearby. Grocery stores, Agincourt Mall at walking distances. Churches close by. Access to TTC and subway very close. (id:60365)
Property Details
| MLS® Number | E12303556 |
| Property Type | Single Family |
| Community Name | Tam O'Shanter-Sullivan |
| AmenitiesNearBy | Public Transit, Schools, Golf Nearby |
| CommunityFeatures | Pet Restrictions, School Bus |
| Features | Balcony, Carpet Free |
| ParkingSpaceTotal | 3 |
Building
| BathroomTotal | 2 |
| BedroomsAboveGround | 3 |
| BedroomsBelowGround | 1 |
| BedroomsTotal | 4 |
| Appliances | Dryer, Stove, Washer, Window Coverings, Refrigerator |
| BasementDevelopment | Finished |
| BasementFeatures | Walk Out |
| BasementType | N/a (finished) |
| CoolingType | Central Air Conditioning |
| ExteriorFinish | Brick |
| FlooringType | Ceramic, Laminate |
| HeatingFuel | Natural Gas |
| HeatingType | Forced Air |
| StoriesTotal | 2 |
| SizeInterior | 1200 - 1399 Sqft |
| Type | Row / Townhouse |
Parking
| Garage |
Land
| Acreage | No |
| LandAmenities | Public Transit, Schools, Golf Nearby |
Rooms
| Level | Type | Length | Width | Dimensions |
|---|---|---|---|---|
| Second Level | Bedroom | 4.3 m | 3 m | 4.3 m x 3 m |
| Second Level | Bedroom 2 | 4 m | 2.9 m | 4 m x 2.9 m |
| Second Level | Bedroom 3 | 3 m | 3 m | 3 m x 3 m |
| Main Level | Dining Room | 3 m | 2.6 m | 3 m x 2.6 m |
| Main Level | Living Room | 5.6 m | 2.9 m | 5.6 m x 2.9 m |
| Main Level | Kitchen | 3.3 m | 3 m | 3.3 m x 3 m |
| Main Level | Eating Area | 2.8 m | 2.8 m | 2.8 m x 2.8 m |
| Ground Level | Foyer | 5.3 m | 1.24 m | 5.3 m x 1.24 m |
| Ground Level | Recreational, Games Room | 4 m | 3.4 m | 4 m x 3.4 m |
Angela Zelvenschi
Broker
Sutton Group-Admiral Realty Inc.
1206 Centre Street
Thornhill, Ontario L4J 3M9
1206 Centre Street
Thornhill, Ontario L4J 3M9

