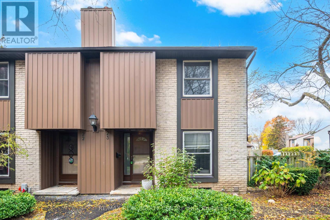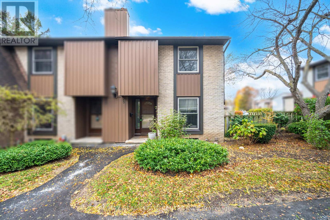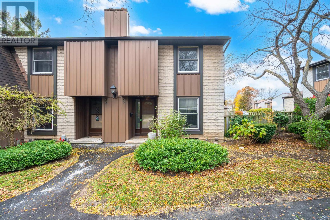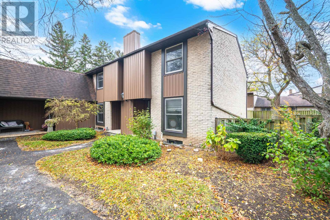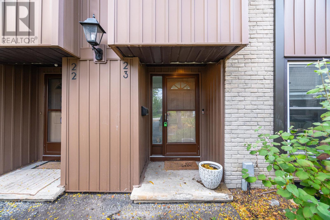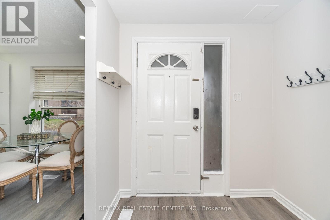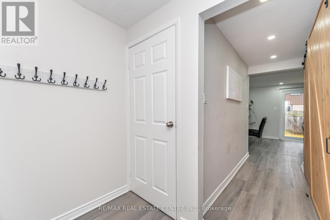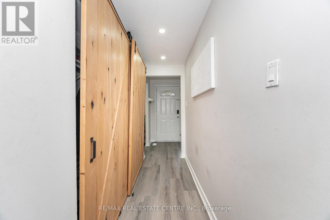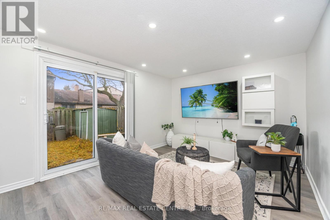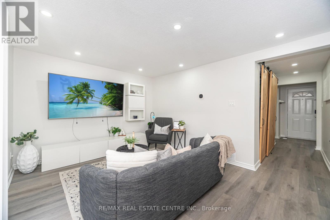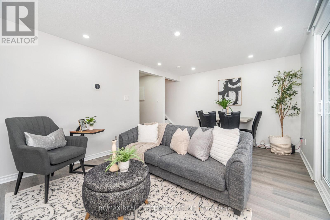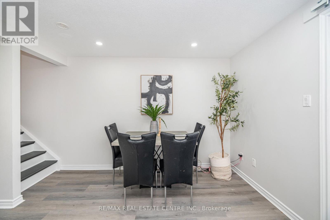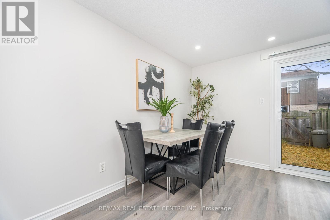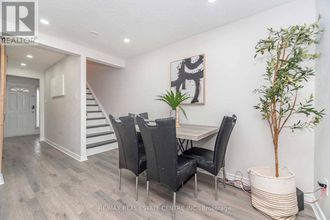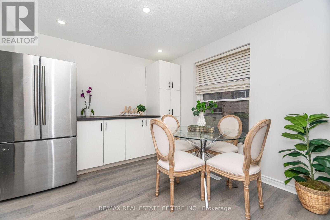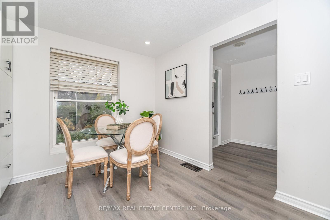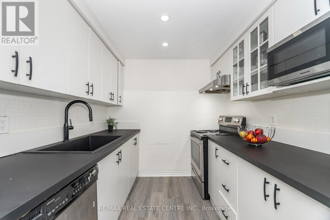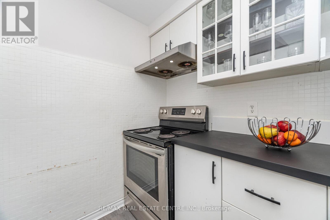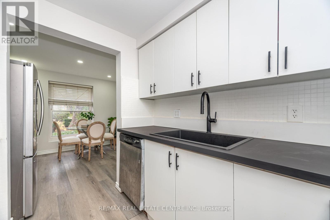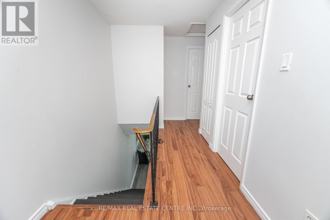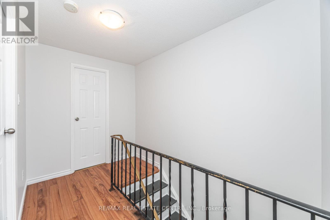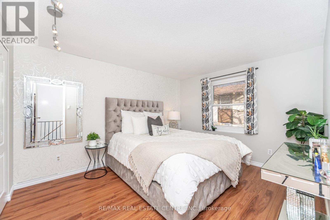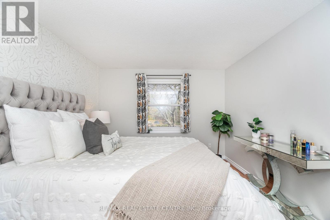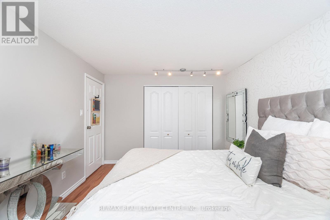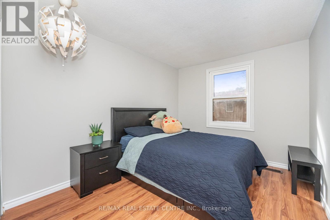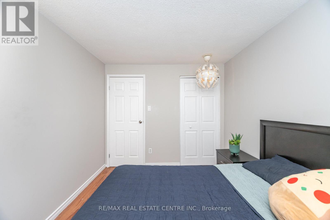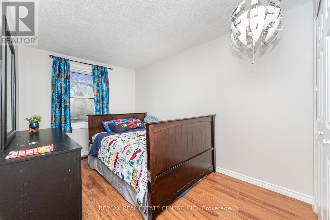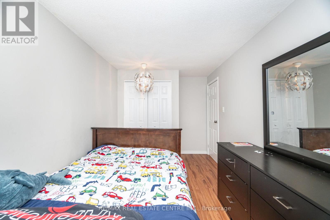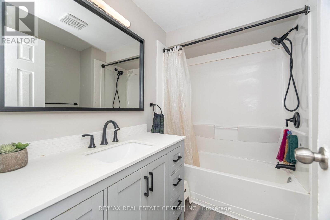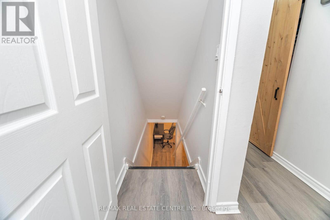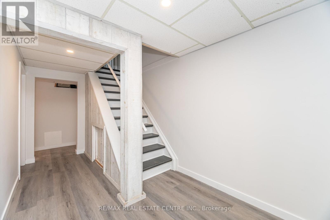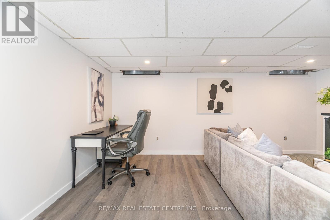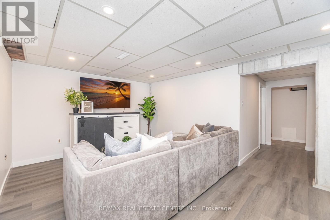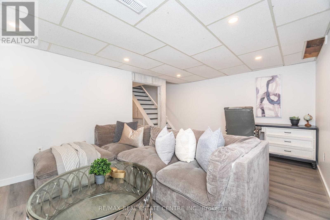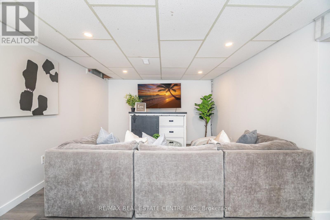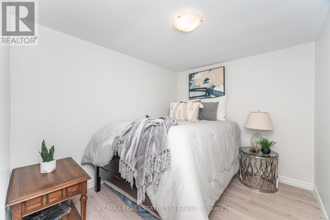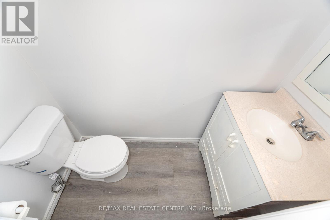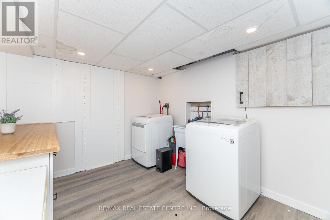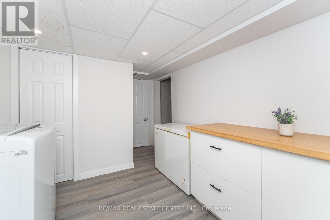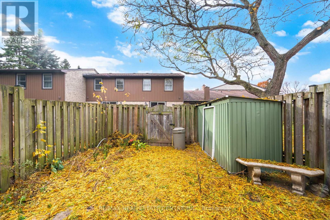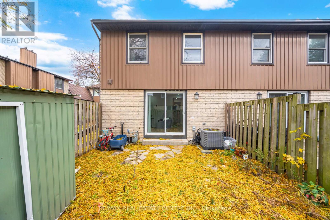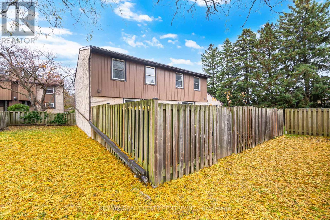23 - 215 Glamis Road Cambridge, Ontario N1R 6V8
$475,000Maintenance, Water, Common Area Maintenance, Parking
$521 Monthly
Maintenance, Water, Common Area Maintenance, Parking
$521 MonthlyWelcome to this beautifully maintained 3+1 bedroom,1.5-bath corner townhome, quietly positioned within a well-managed complex and ideally situated in Cambridge's highly desirable Northview neighbourhood. breakfast area, extensive counter space, and custom cabinetry that offers exceptional storage. The spacious living and dining area provides a seamless flow for everyday living and entertaining, highlighted by a walkout to a fully fenced private yard, perfect for gatherings with family and friends.The second level offers three generously sized bedrooms and a tastefully updated main bathroom.A fully finished basement extends the home's versatility, complete with a large recreation room, an enclosed bonus room, a powder room, and an oversized laundry area - an ideal setup for a man cave, teen retreat, hobby space, or comfortable accommodations for extended stays. The current owners have thoughtfully updated and cared for this property over the years, ensuring it is truly move-in ready.Located just steps from parks, walking trails, and schools, the home provides low-maintenance living without compromising convenience. Commuters will appreciate the easy access to Highway 401, public transit, and an array of nearby amenities including shopping, restaurants, groceries, and banking.Situated in a family-friendly, active community, residents enjoy visitor parking, outdoor common areas, and a private fenced patio-perfect for morning coffee or summer BBQs. With multiple elementary and secondary schools within close proximity, this is an excellent choice for first-time buyers, downsizers, or anyone seeking a well-established neighbourhood with a strong sense of community.Don't miss the opportunity to own a home that offers walkable convenience, excellent transit and highway access, proximity to schools and parks, and a truly low-maintenance lifestyle - all in one of Cambridge's most established and desirable areas. (id:60365)
Property Details
| MLS® Number | X12544644 |
| Property Type | Single Family |
| AmenitiesNearBy | Hospital, Park, Place Of Worship, Public Transit, Schools |
| CommunityFeatures | Pets Allowed With Restrictions |
| EquipmentType | Water Heater |
| ParkingSpaceTotal | 1 |
| RentalEquipmentType | Water Heater |
Building
| BathroomTotal | 2 |
| BedroomsAboveGround | 3 |
| BedroomsBelowGround | 1 |
| BedroomsTotal | 4 |
| Appliances | All, Window Coverings |
| BasementDevelopment | Finished |
| BasementType | Full (finished) |
| CoolingType | Central Air Conditioning |
| ExteriorFinish | Aluminum Siding, Brick |
| FlooringType | Laminate |
| FoundationType | Poured Concrete |
| HalfBathTotal | 1 |
| HeatingFuel | Natural Gas |
| HeatingType | Forced Air |
| StoriesTotal | 2 |
| SizeInterior | 1000 - 1199 Sqft |
| Type | Row / Townhouse |
Parking
| No Garage |
Land
| Acreage | No |
| FenceType | Fenced Yard |
| LandAmenities | Hospital, Park, Place Of Worship, Public Transit, Schools |
| ZoningDescription | Rm4 |
Rooms
| Level | Type | Length | Width | Dimensions |
|---|---|---|---|---|
| Second Level | Primary Bedroom | 2.97 m | 3.73 m | 2.97 m x 3.73 m |
| Second Level | Bedroom 2 | 2.36 m | 4.37 m | 2.36 m x 4.37 m |
| Second Level | Bedroom 3 | 2.64 m | 3.38 m | 2.64 m x 3.38 m |
| Basement | Recreational, Games Room | 3.12 m | 3.43 m | 3.12 m x 3.43 m |
| Basement | Bedroom | 2.97 m | 2.59 m | 2.97 m x 2.59 m |
| Main Level | Living Room | 3.12 m | 3.38 m | 3.12 m x 3.38 m |
| Main Level | Dining Room | 1.98 m | 3.38 m | 1.98 m x 3.38 m |
| Main Level | Kitchen | 2.26 m | 2.39 m | 2.26 m x 2.39 m |
| Main Level | Eating Area | 2.97 m | 2.97 m | 2.97 m x 2.97 m |
https://www.realtor.ca/real-estate/29103565/23-215-glamis-road-cambridge
Balraj Narang
Broker
345 Steeles Ave East Suite B
Milton, Ontario L9T 3G6
Yatin Malik
Broker
345 Steeles Ave East Suite B
Milton, Ontario L9T 3G6

