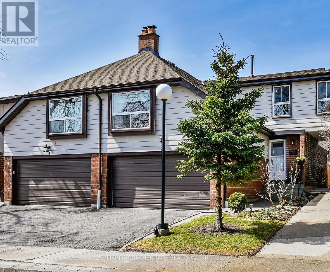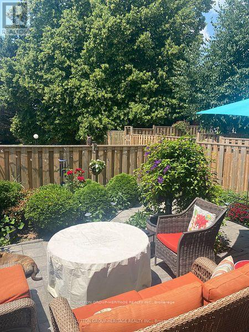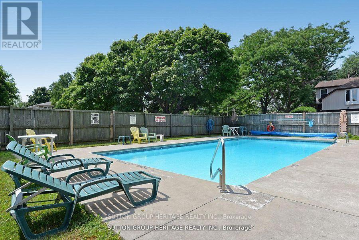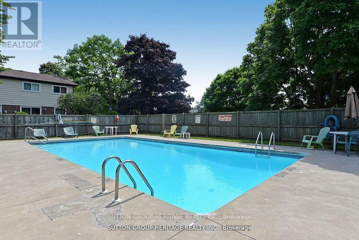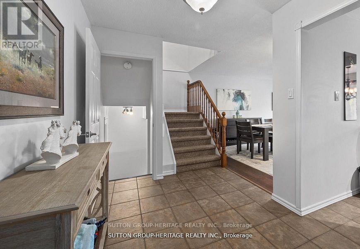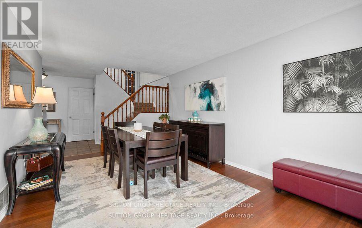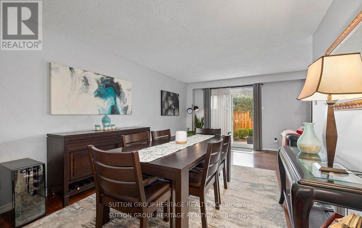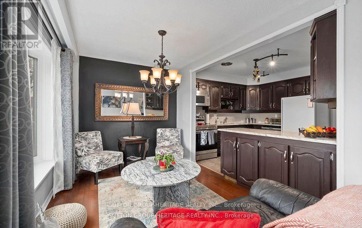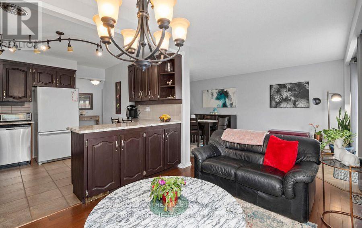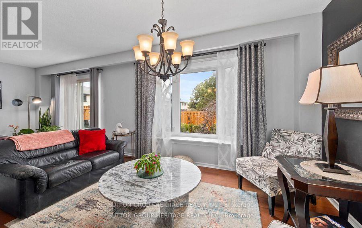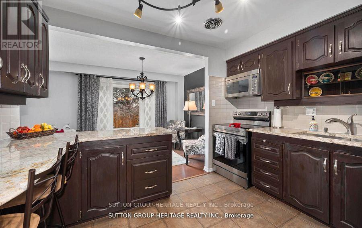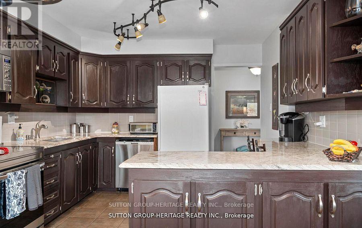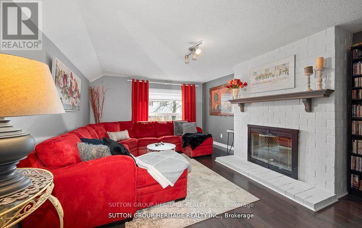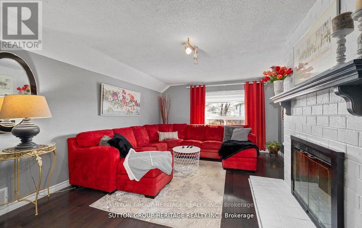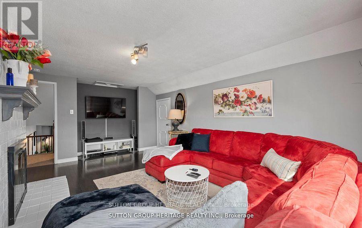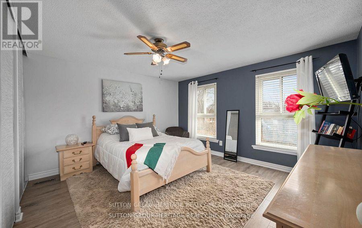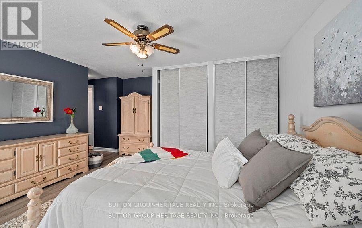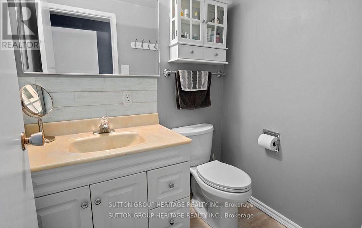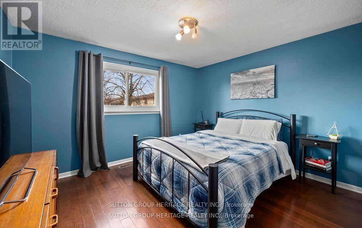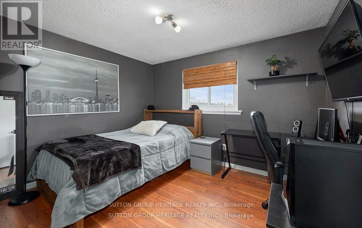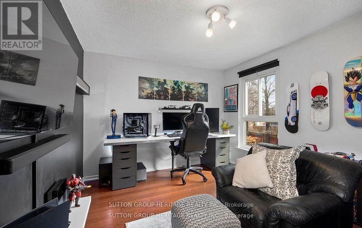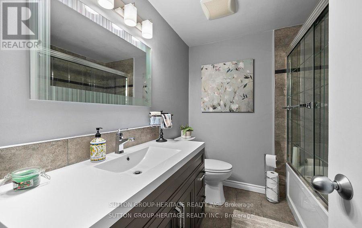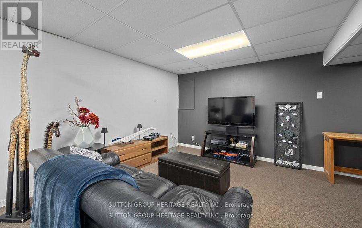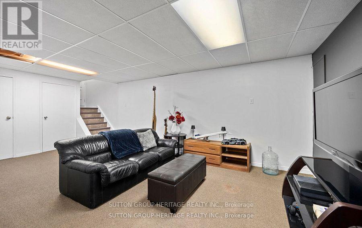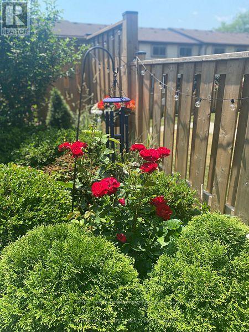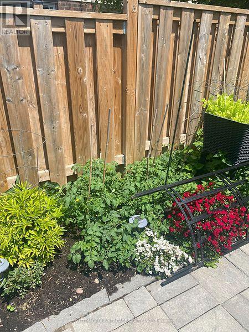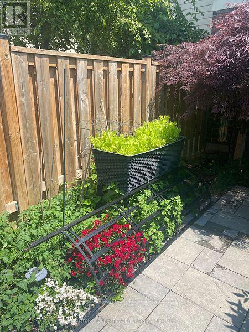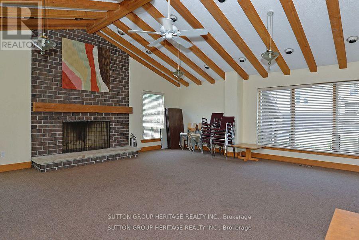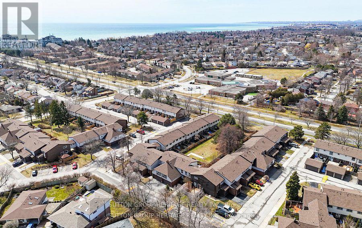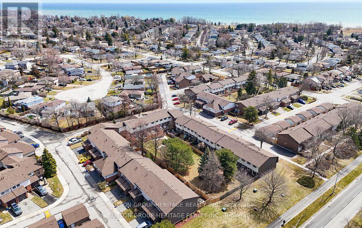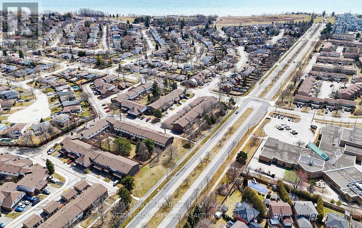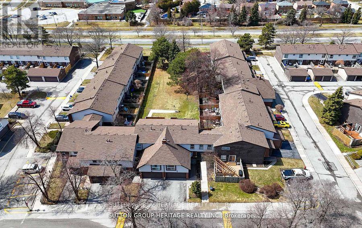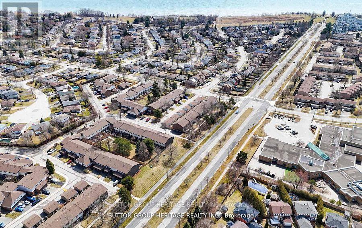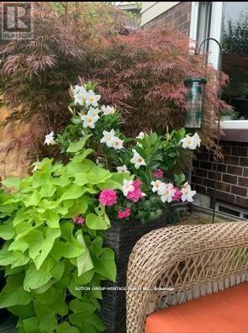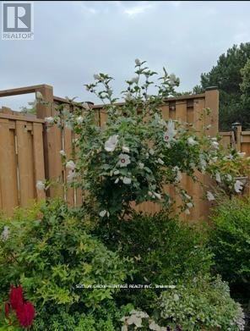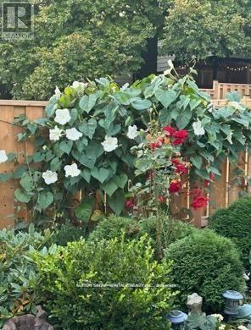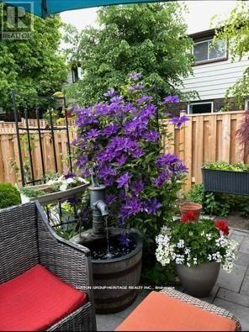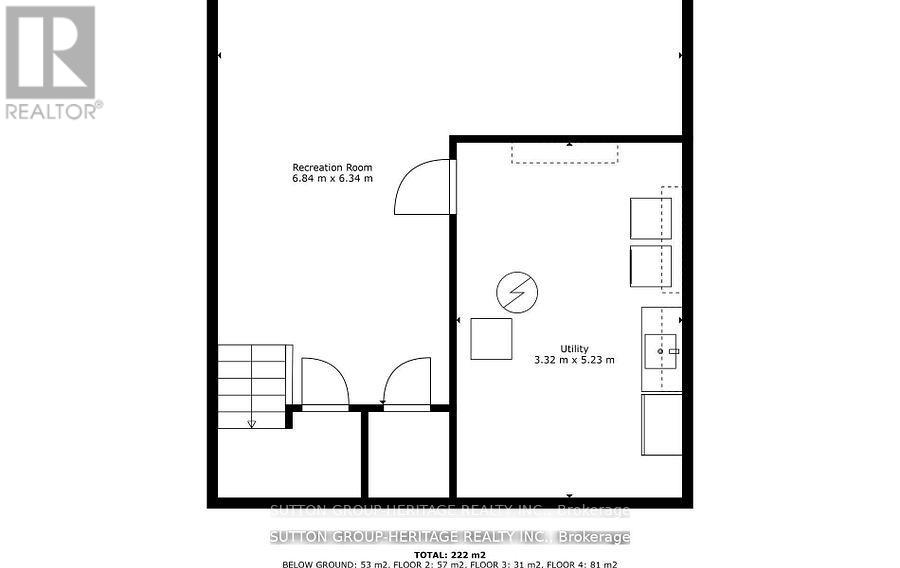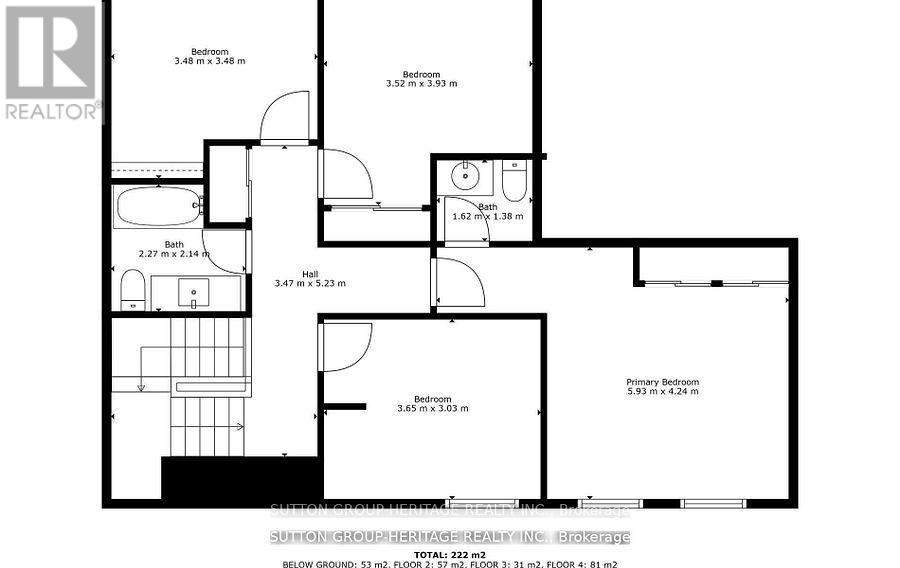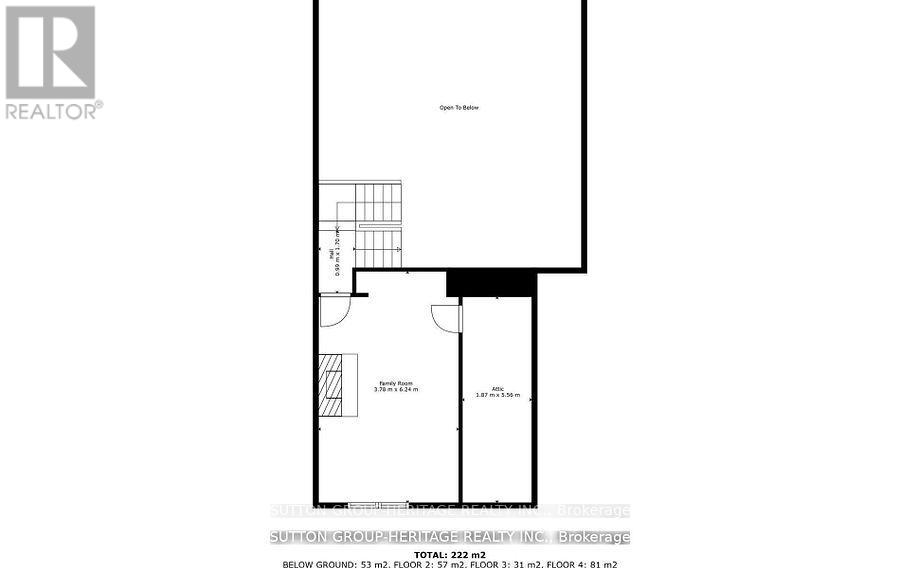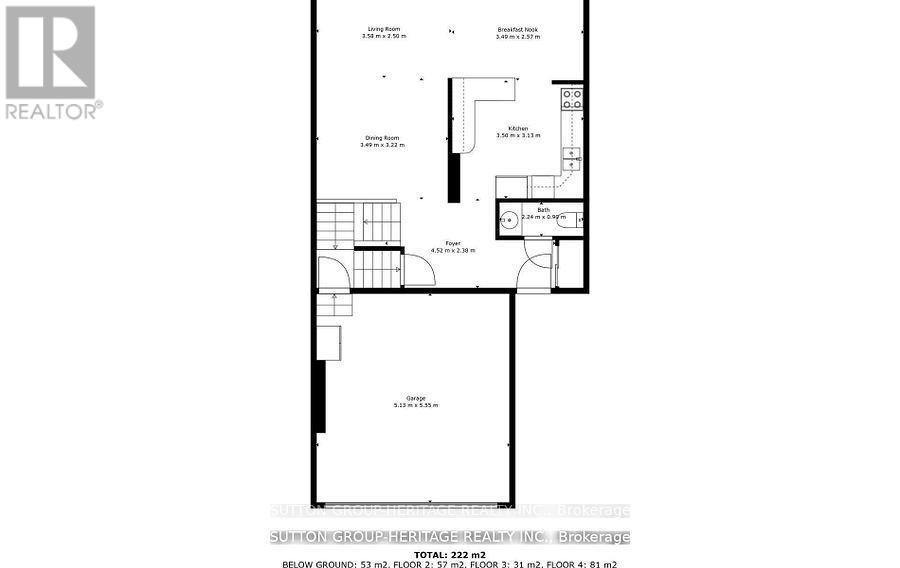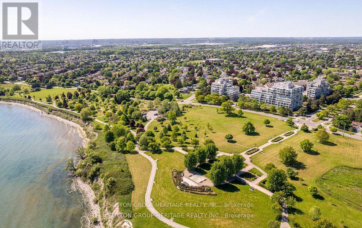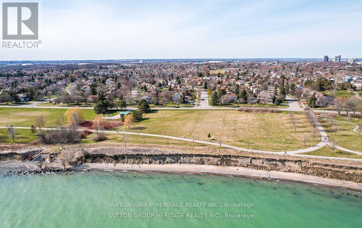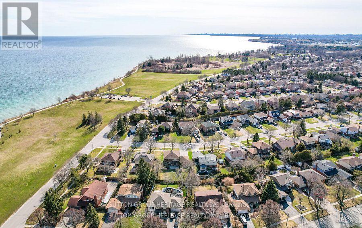23 - 2 Cook Lane Ajax, Ontario L1S 3N6
$699,900Maintenance, Water, Cable TV, Common Area Maintenance, Insurance, Parking
$858.38 Monthly
Maintenance, Water, Cable TV, Common Area Maintenance, Insurance, Parking
$858.38 MonthlyRare 4-Bedroom Townhome with Double Garage in South Ajax by the Lake! End unit feels like a semi-detached!! Spacious and well-maintained, this 4-bedroom townhome offers over 1,800 sq. ft. of living space plus parking for 4 cars. The mid-level family room is a showstopper, with a cozy fireplace and plenty of room for movie nights or gatherings. The primary bedroom includes its own ensuite, and the finished basement adds flexible space for a rec room, gym, or office. Step outside to a fully fenced, west-facing backyard with no neighbours behind just peaceful green space. Snow removal includes your driveway and walkway, making winters easy. The quiet, well-managed complex also features a pool, party room, and maintenance that covers water, cable, internet, lawn care, and all exterior items including windows, doors, roof, driveway, fence. All this just steps from the waterfront, Rotary Park, Paradise Beach, and miles of walking/biking trails. Close to schools, shopping, and transit this is a rare chance to own a true 4-bedroom home in a sought-after lakeside community! (id:60365)
Property Details
| MLS® Number | E12377129 |
| Property Type | Single Family |
| Neigbourhood | Clover Ridge |
| Community Name | South East |
| EquipmentType | Water Heater |
| Features | In Suite Laundry |
| ParkingSpaceTotal | 4 |
| RentalEquipmentType | Water Heater |
| Structure | Patio(s) |
Building
| BathroomTotal | 3 |
| BedroomsAboveGround | 4 |
| BedroomsTotal | 4 |
| Amenities | Fireplace(s) |
| Appliances | Garage Door Opener Remote(s), Dishwasher, Dryer, Garage Door Opener, Stove, Washer, Window Coverings, Refrigerator |
| BasementDevelopment | Finished |
| BasementType | N/a (finished) |
| CoolingType | Central Air Conditioning |
| ExteriorFinish | Brick, Aluminum Siding |
| FireplacePresent | Yes |
| FlooringType | Bamboo, Hardwood |
| FoundationType | Poured Concrete |
| HalfBathTotal | 2 |
| HeatingFuel | Natural Gas |
| HeatingType | Forced Air |
| StoriesTotal | 2 |
| SizeInterior | 1800 - 1999 Sqft |
| Type | Row / Townhouse |
Parking
| Attached Garage | |
| Garage |
Land
| Acreage | No |
| LandscapeFeatures | Landscaped |
Rooms
| Level | Type | Length | Width | Dimensions |
|---|---|---|---|---|
| Second Level | Primary Bedroom | 5.93 m | 4 m | 5.93 m x 4 m |
| Second Level | Bedroom 2 | 3.65 m | 3 m | 3.65 m x 3 m |
| Second Level | Bedroom 3 | 3.52 m | 3.93 m | 3.52 m x 3.93 m |
| Second Level | Bedroom 4 | 3.48 m | 2 m | 3.48 m x 2 m |
| Basement | Utility Room | 3.32 m | 5.23 m | 3.32 m x 5.23 m |
| Basement | Recreational, Games Room | 6.84 m | 6.34 m | 6.84 m x 6.34 m |
| Main Level | Foyer | 4.52 m | 2.38 m | 4.52 m x 2.38 m |
| Main Level | Kitchen | 3.5 m | 3.13 m | 3.5 m x 3.13 m |
| Main Level | Living Room | 3.49 m | 2.57 m | 3.49 m x 2.57 m |
| Main Level | Dining Room | 7.07 m | 5.72 m | 7.07 m x 5.72 m |
| In Between | Family Room | 3.78 m | 6 m | 3.78 m x 6 m |
https://www.realtor.ca/real-estate/28805605/23-2-cook-lane-ajax-south-east-south-east
Tina L. Bowen
Salesperson
300 Clements Road West
Ajax, Ontario L1S 3C6

