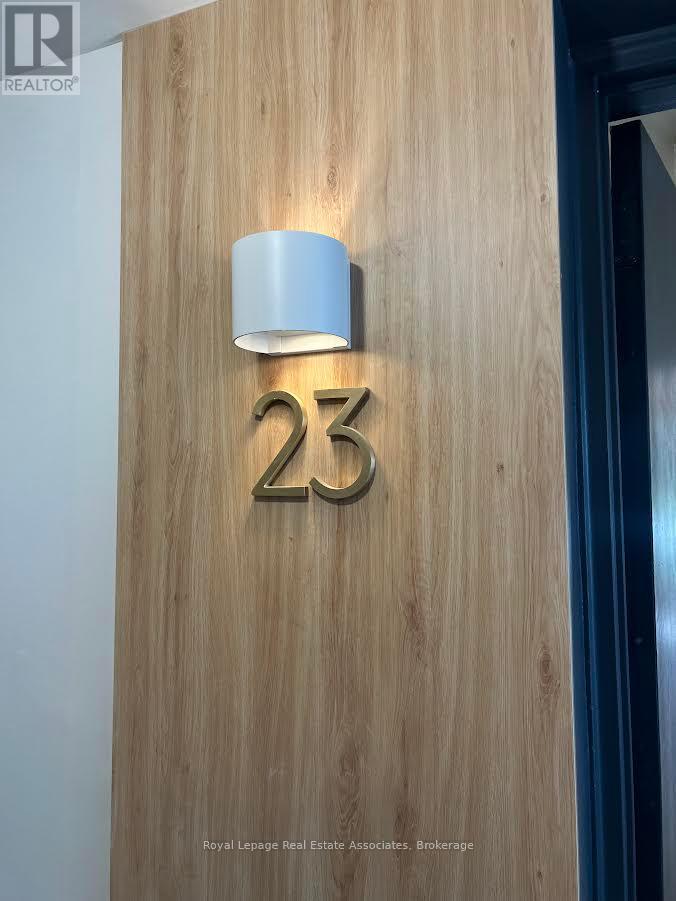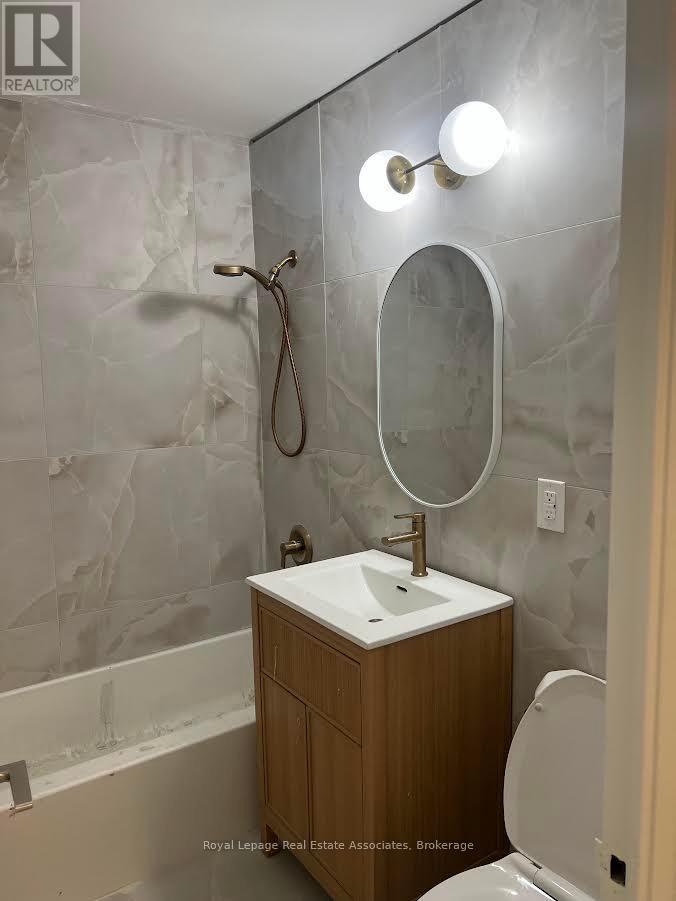23 - 1 Marquette Avenue Toronto, Ontario M6A 1X8
$2,995 Monthly
Look no further! This stunning, fully renovated 2-bedroom suite is anything but ordinary .No expense was spared-every detail has been thoughtfully designed with high-end finishes throughout. Enjoy a bright and spacious open-concept living and dining area, complemented by a sleek modern kitchen featuring stainless steel appliances and elegant quartz countertops. Additional features include gym, on-site coin-operated laundry and optional parking:$100/month for outdoor/surface parking, $150/month for garage parking. Utilities (hydro and water) are extra. Perfectly located on a TTC bus line right outside your door, with Starbucks across the street and quick access to shops and Highway 401. You're also minutes from Baycrest Public School, Wilson Station, Baycrest Park and Arena, Yorkdale Mall, and numerous parks and walking trails. Bonus*** Elevator in Building*** (id:60365)
Property Details
| MLS® Number | C12351484 |
| Property Type | Multi-family |
| Community Name | Englemount-Lawrence |
| Features | Laundry- Coin Operated |
| ParkingSpaceTotal | 1 |
Building
| BathroomTotal | 1 |
| BedroomsAboveGround | 2 |
| BedroomsTotal | 2 |
| Amenities | Separate Heating Controls, Separate Electricity Meters |
| Appliances | Stove, Refrigerator |
| BasementType | None |
| CoolingType | None |
| ExteriorFinish | Brick |
| FoundationType | Concrete |
| HeatingFuel | Other |
| HeatingType | Radiant Heat |
| SizeInterior | 700 - 1100 Sqft |
| Type | Other |
| UtilityWater | Municipal Water |
Parking
| Attached Garage | |
| Garage |
Land
| Acreage | No |
| Sewer | Sanitary Sewer |
Rooms
| Level | Type | Length | Width | Dimensions |
|---|---|---|---|---|
| Upper Level | Living Room | 5.46 m | 3.48 m | 5.46 m x 3.48 m |
| Upper Level | Dining Room | 2.21 m | 2.16 m | 2.21 m x 2.16 m |
| Upper Level | Kitchen | 4.42 m | 2.21 m | 4.42 m x 2.21 m |
| Upper Level | Primary Bedroom | 4.42 m | 3.35 m | 4.42 m x 3.35 m |
| Upper Level | Bedroom 2 | 4.42 m | 2.79 m | 4.42 m x 2.79 m |
Melissa Dreaddy
Salesperson
7145 West Credit Ave B1 #100
Mississauga, Ontario L5N 6J7





