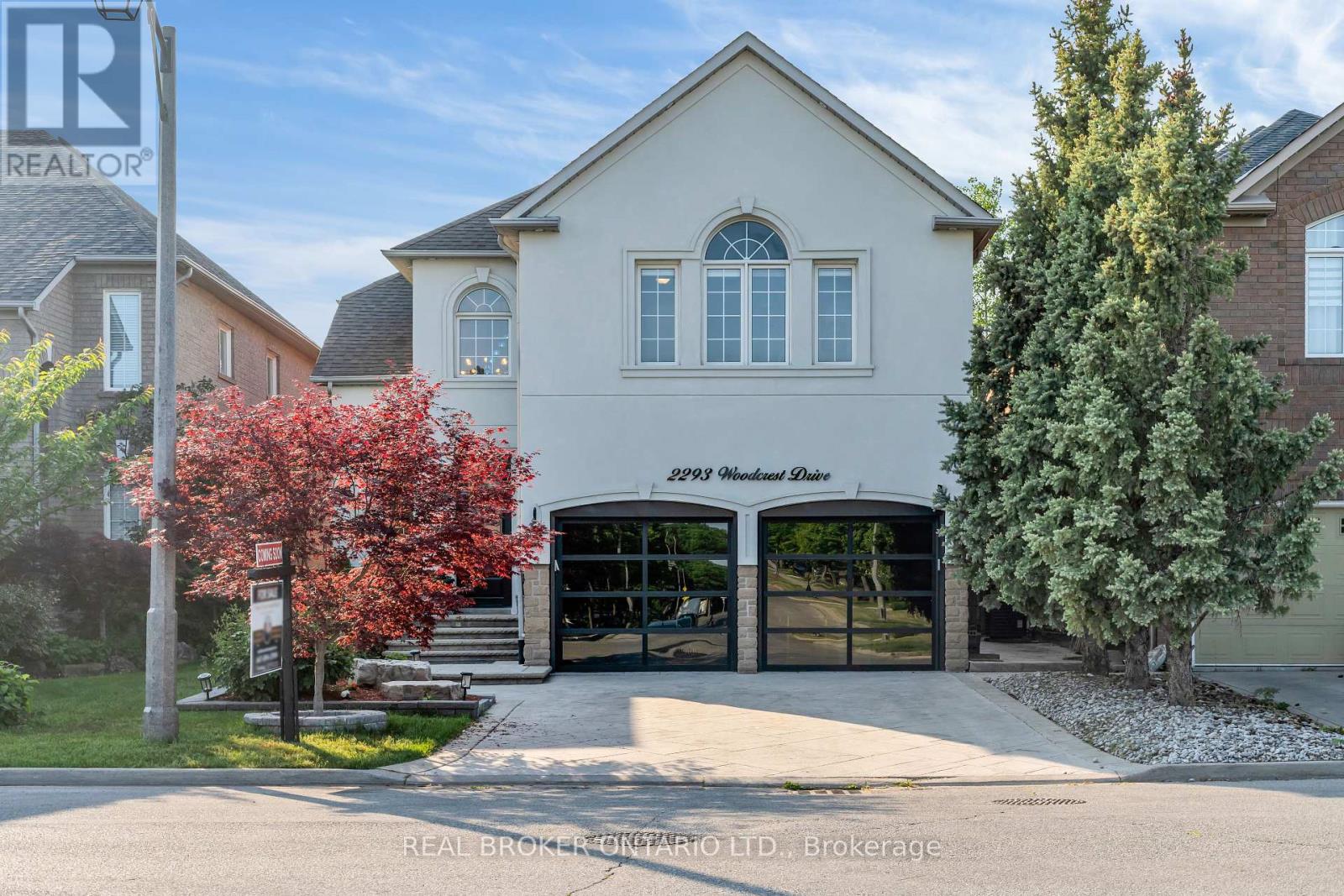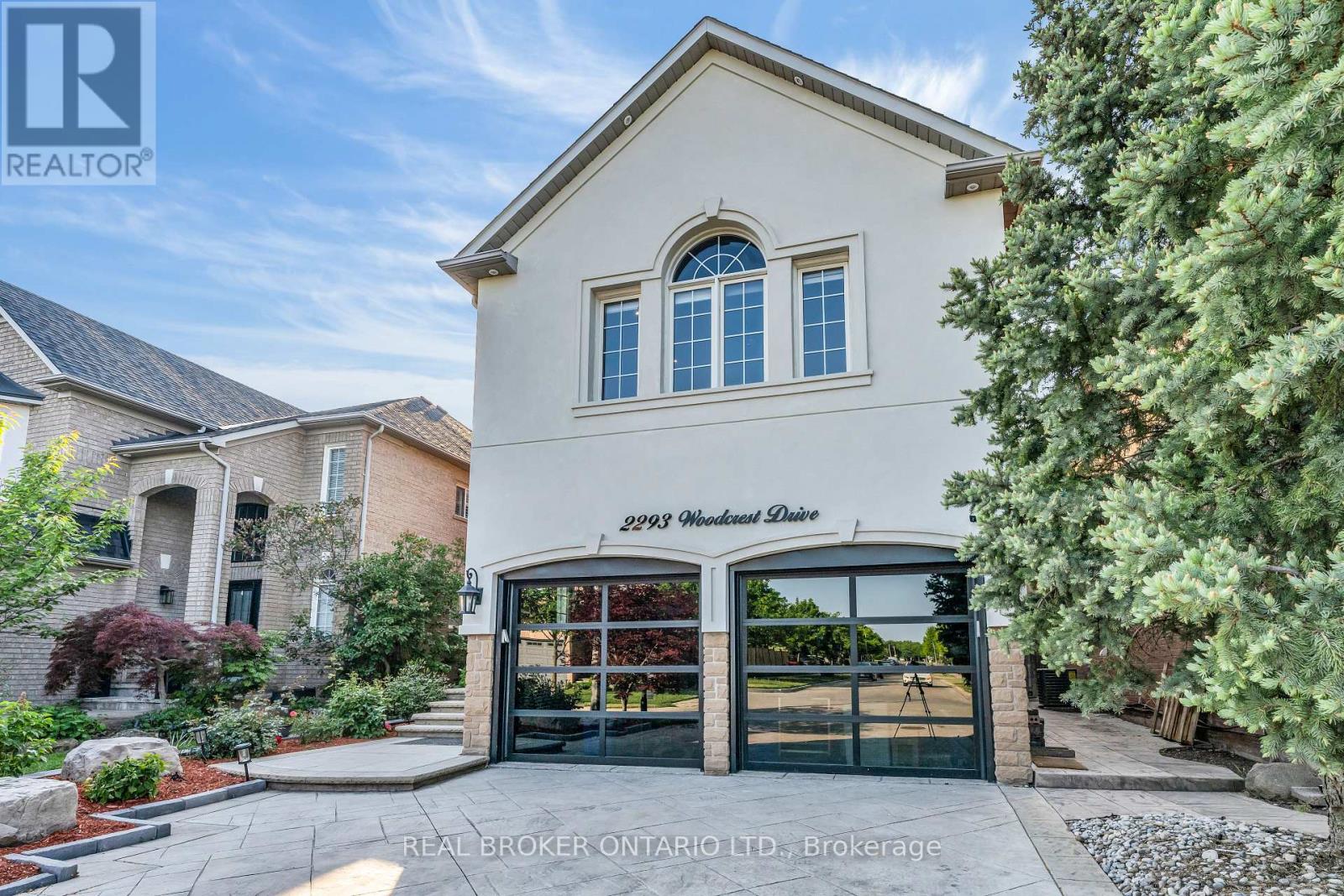2293 Woodcrest Drive Oakville, Ontario L6M 4C5
$2,198,000
Welcome to 2293 Woodcrest Dr. A Masterfully Renovated Smart Luxury Home in the Heart of West Oak Trails. Situated on a quiet family-friendly street, 2293 Woodcrest Dr. is a beautiful 5-bed, 5-bath executive home boasting nearly 4,500 sf of luxurious living. From its commanding curb appeal to the stunning interior finishes, every inch of this home reflects thoughtful upgrades and high-end craftsmanship.Key HighlightsElegant Exterior & Grand Entryway- Stucco exterior (2022) gives it a modern and refined look, complemented by professionally landscaped grounds- A grand double-height foyer welcomes you with natural lightDesigner Interior Upgrades- Over $300,000 in renovations completed in 2022, including: - Wide-plank hardwood flooring - 9-foot ceilings on the main floor - Pot lights and upgraded light fixtures - Glass-paneled staircaseGourmet Kitchen- A fully upgraded kitchen equipped with: - Quartz countertops and 10-foot waterfall island - Custom cabinetry with soft-close drawers - Built-in S/S appliancesSpacious Bedrooms & Spa-Like Bathrooms- Five generously sized bedrooms including a primary suite with walk-in closet and luxurious 5-piece ensuite- Additional ensuite and semi-ensuite bathrooms ideal for family and guestsFlexible Living Spaces- A main floor den that can serve as a sixth bedroom, guest suite, or work-from-home space- Separate formal living, dining, and family rooms with elegant millwork and fireplaceEnergy Efficiency- Features a brand-new furnace (2022), central air conditioning, and a central vacuum system- Smart home integration for lighting, climate, and moreLocation, Location, Location- Walking distance to Garth Webb SS and short drive to Oakville Hospital - Close to grocery stores, parks, trails, and public transit- Easy access to highways (QEW, 403, 407) and Oakville GO (id:60365)
Property Details
| MLS® Number | W12328983 |
| Property Type | Single Family |
| Community Name | 1019 - WM Westmount |
| ParkingSpaceTotal | 4 |
Building
| BathroomTotal | 5 |
| BedroomsAboveGround | 4 |
| BedroomsBelowGround | 1 |
| BedroomsTotal | 5 |
| Age | 16 To 30 Years |
| Appliances | Oven - Built-in, Range, Water Heater |
| BasementDevelopment | Finished |
| BasementType | N/a (finished) |
| ConstructionStyleAttachment | Detached |
| CoolingType | Central Air Conditioning |
| ExteriorFinish | Brick, Stucco |
| FireplacePresent | Yes |
| FlooringType | Hardwood |
| FoundationType | Concrete |
| HalfBathTotal | 1 |
| HeatingFuel | Natural Gas |
| HeatingType | Forced Air |
| StoriesTotal | 2 |
| SizeInterior | 3000 - 3500 Sqft |
| Type | House |
| UtilityWater | Municipal Water |
Parking
| Attached Garage | |
| Garage |
Land
| Acreage | No |
| Sewer | Sanitary Sewer |
| SizeDepth | 108 Ft ,7 In |
| SizeFrontage | 40 Ft |
| SizeIrregular | 40 X 108.6 Ft |
| SizeTotalText | 40 X 108.6 Ft |
Rooms
| Level | Type | Length | Width | Dimensions |
|---|---|---|---|---|
| Second Level | Primary Bedroom | 6.25 m | 4.19 m | 6.25 m x 4.19 m |
| Second Level | Bedroom 2 | 3.2 m | 3.2 m | 3.2 m x 3.2 m |
| Second Level | Bedroom 3 | 3.2 m | 3.4 m | 3.2 m x 3.4 m |
| Second Level | Bedroom 4 | 5.38 m | 3.35 m | 5.38 m x 3.35 m |
| Basement | Bedroom 5 | 5.1 m | 2.75 m | 5.1 m x 2.75 m |
| Main Level | Living Room | 5.59 m | 3.35 m | 5.59 m x 3.35 m |
| Main Level | Family Room | 5.94 m | 3.44 m | 5.94 m x 3.44 m |
| Main Level | Kitchen | 5.68 m | 3.81 m | 5.68 m x 3.81 m |
| Main Level | Den | 3.12 m | 2.7 m | 3.12 m x 2.7 m |
Maryam Kidwai
Salesperson
130 King St W Unit 1900b
Toronto, Ontario M5X 1E3














































