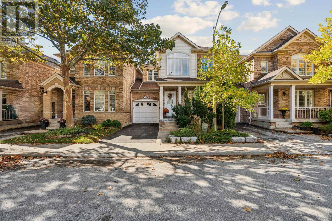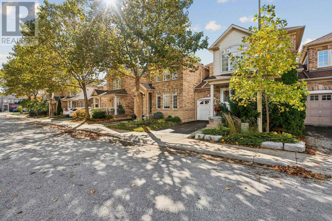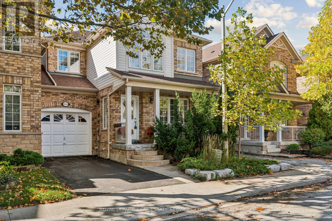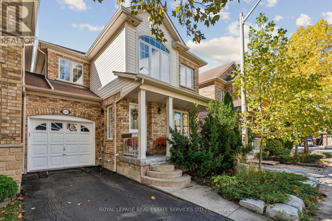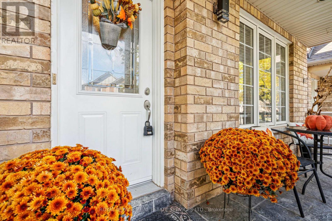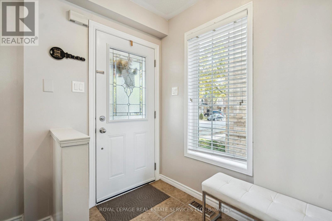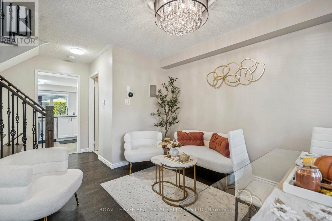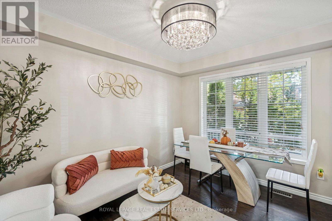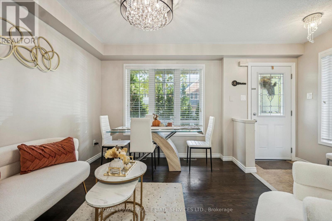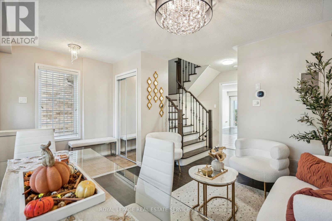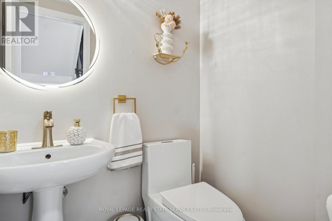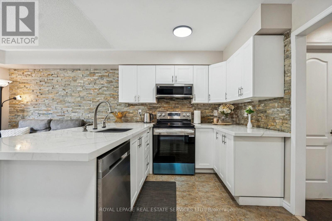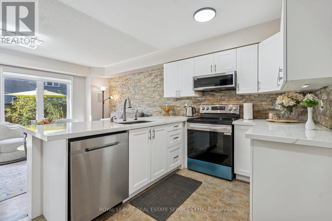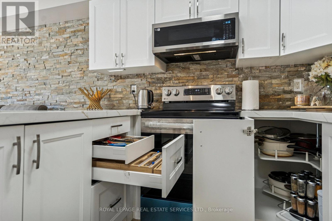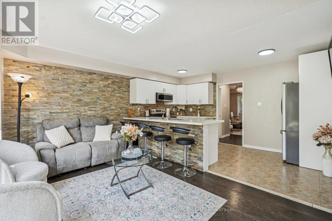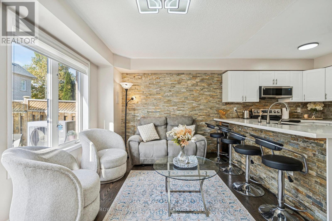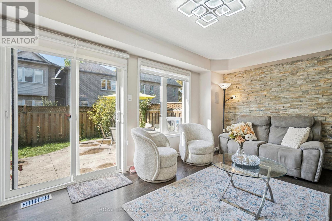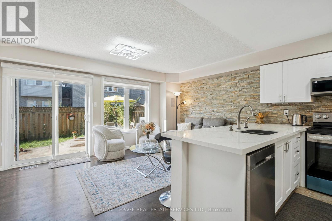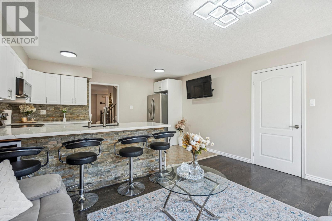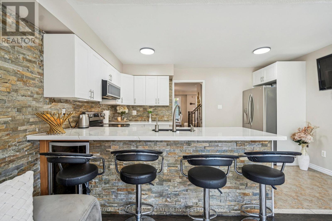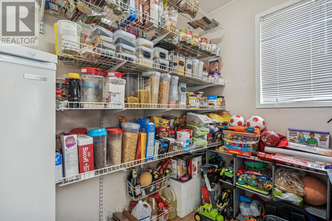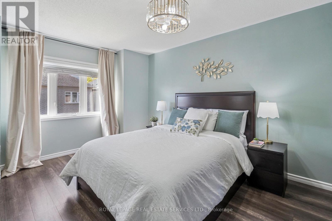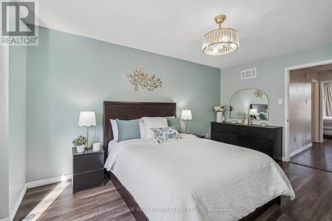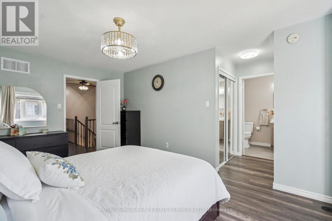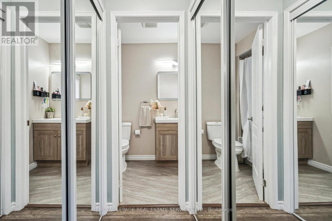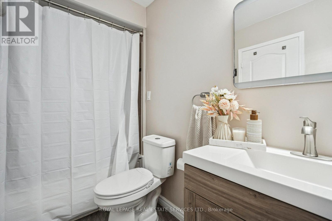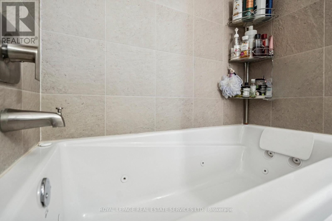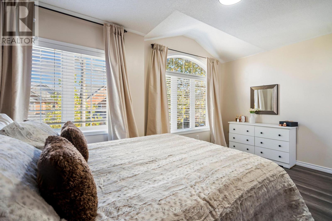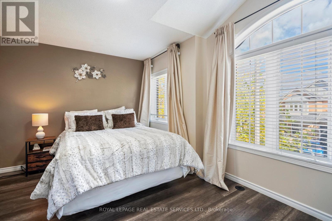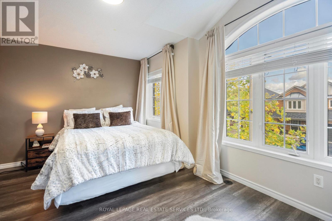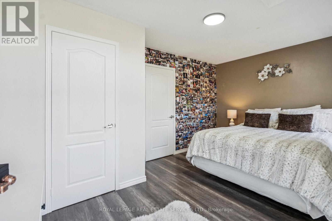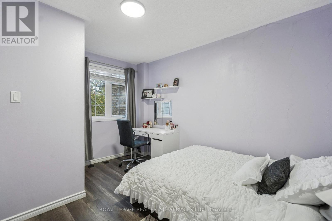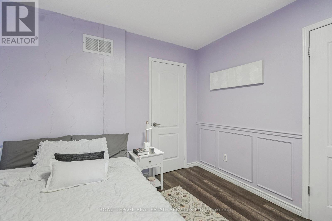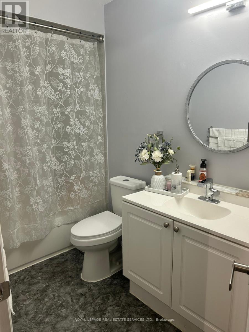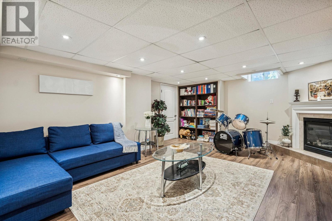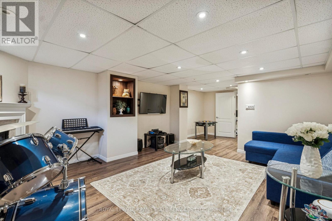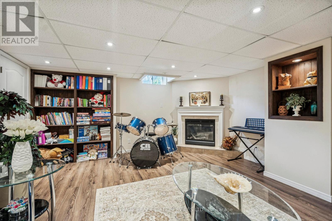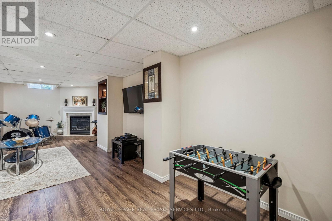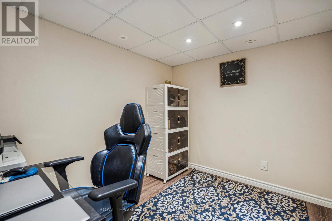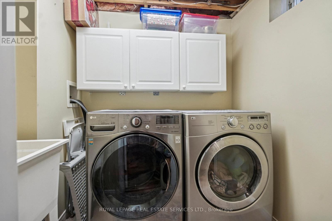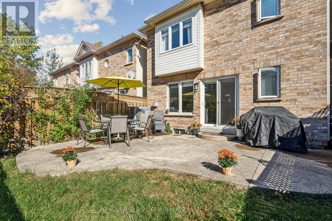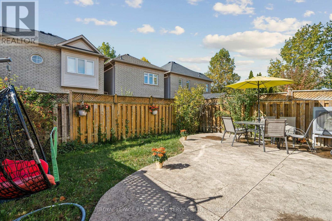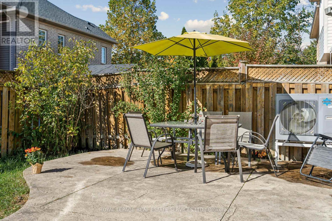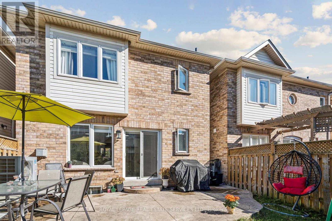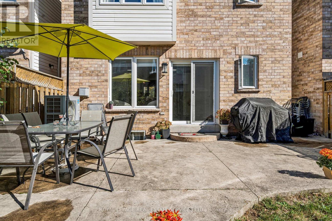2293 Seton Crescent Burlington, Ontario L7L 6Y4
$960,000
Welcome to this beautifully updated townhouse home offering almost 2,000 ft of total stylish and comfortable finished living space in Burlington's highly sought-after Orchard community. This bright and inviting residence features three spacious bedrooms, A huge master bedroom with his and hers closets, and a 4-piece ensuite bathroom with a jacuzzi tub to relax and enjoy your evening. Another updated full bath serves the other two spacious bedrooms. A new modern kitchen with quartz countertops, stainless-steel appliances, and a convenient pantry room. Enjoy the ease of inside garage entry and peace of mind with major updates, including a new furnace (2023), tankless hot water system (2023), heat pump system (2023), and roof shingles (2019). Hardwood stairs feature upgraded Iron Pickets. The finished basement expands your living space with a cozy fireplace and a dedicated home office, perfect for today's work-from-home lifestyle. Situated in a quiet, family-friendly neighborhood close to parks, schools, and amenities, this move-in-ready home combines comfort, functionality, and modern upgrades, an ideal choice for families or professionals seeking the best of Burlington living. (id:60365)
Property Details
| MLS® Number | W12480846 |
| Property Type | Single Family |
| Community Name | Orchard |
| Features | Level Lot, Carpet Free |
| ParkingSpaceTotal | 2 |
Building
| BathroomTotal | 3 |
| BedroomsAboveGround | 3 |
| BedroomsTotal | 3 |
| Age | 16 To 30 Years |
| Appliances | Water Heater, Dishwasher, Microwave, Stove, Window Coverings, Wine Fridge, Refrigerator |
| BasementDevelopment | Finished |
| BasementType | Full (finished) |
| ConstructionStyleAttachment | Attached |
| CoolingType | Central Air Conditioning |
| ExteriorFinish | Brick, Vinyl Siding |
| FireplacePresent | Yes |
| FlooringType | Laminate, Hardwood |
| FoundationType | Unknown |
| HalfBathTotal | 1 |
| HeatingFuel | Natural Gas |
| HeatingType | Forced Air |
| StoriesTotal | 2 |
| SizeInterior | 1100 - 1500 Sqft |
| Type | Row / Townhouse |
| UtilityWater | Municipal Water |
Parking
| Attached Garage | |
| Garage |
Land
| Acreage | No |
| Sewer | Sanitary Sewer |
| SizeDepth | 70 Ft ,6 In |
| SizeFrontage | 25 Ft ,10 In |
| SizeIrregular | 25.9 X 70.5 Ft ; See Easements |
| SizeTotalText | 25.9 X 70.5 Ft ; See Easements|under 1/2 Acre |
| ZoningDescription | Ro3-211 |
Rooms
| Level | Type | Length | Width | Dimensions |
|---|---|---|---|---|
| Second Level | Bedroom 3 | 2.95 m | 3.81 m | 2.95 m x 3.81 m |
| Second Level | Bathroom | 1.47 m | 3 m | 1.47 m x 3 m |
| Second Level | Primary Bedroom | 3.28 m | 5 m | 3.28 m x 5 m |
| Second Level | Bathroom | 1.5 m | 2.69 m | 1.5 m x 2.69 m |
| Second Level | Bedroom 2 | 4.42 m | 3.25 m | 4.42 m x 3.25 m |
| Basement | Recreational, Games Room | 4.5 m | 7.45 m | 4.5 m x 7.45 m |
| Basement | Office | 2.39 m | 2.9 m | 2.39 m x 2.9 m |
| Basement | Laundry Room | 1.5 m | 2.11 m | 1.5 m x 2.11 m |
| Main Level | Foyer | 1.6 m | 2.16 m | 1.6 m x 2.16 m |
| Main Level | Family Room | 4.52 m | 2.77 m | 4.52 m x 2.77 m |
| Main Level | Living Room | 2.9 m | 3.48 m | 2.9 m x 3.48 m |
| Main Level | Kitchen | 4.52 m | 2.69 m | 4.52 m x 2.69 m |
| Main Level | Pantry | 1.68 m | 2.41 m | 1.68 m x 2.41 m |
https://www.realtor.ca/real-estate/29029822/2293-seton-crescent-burlington-orchard-orchard
Rania Habib
Salesperson
251 North Service Rd #102
Oakville, Ontario L6M 3E7

