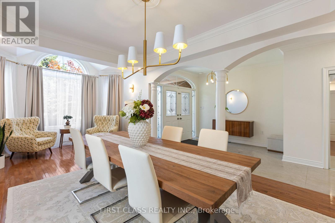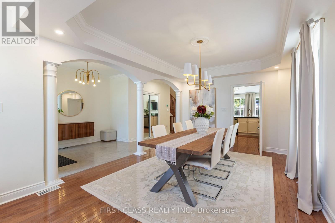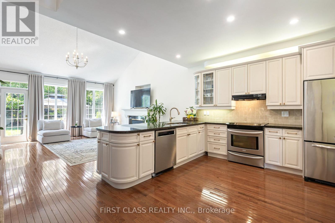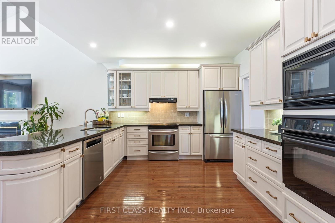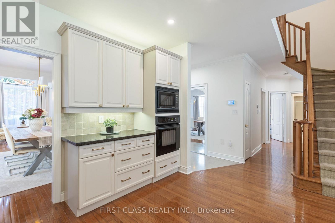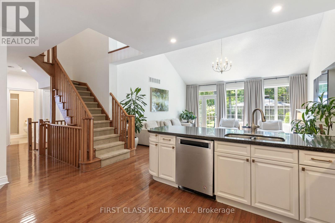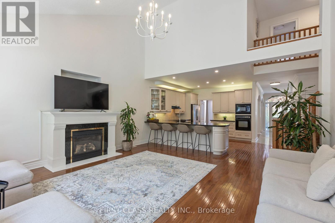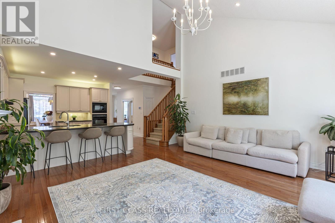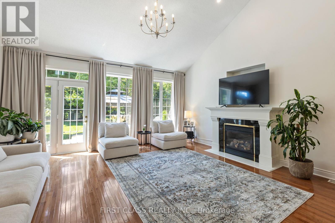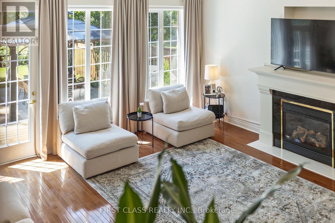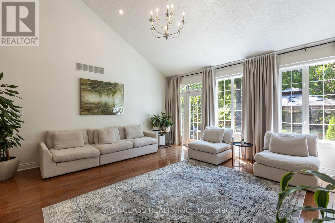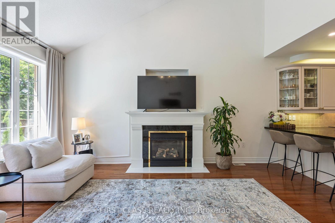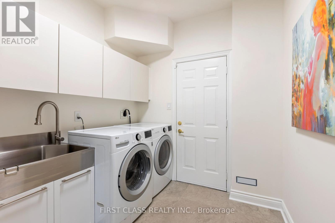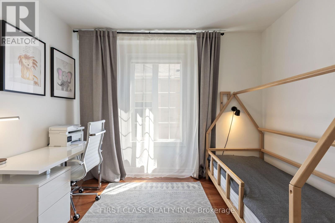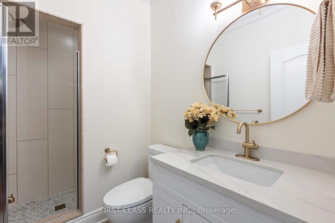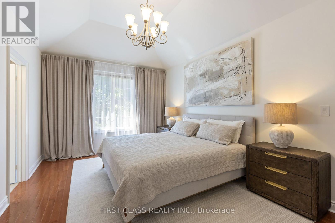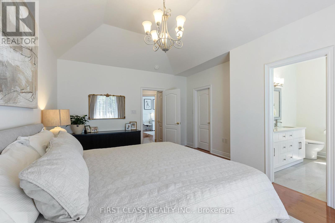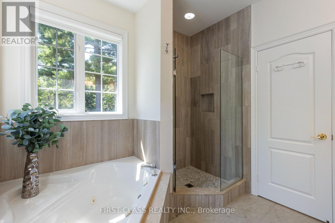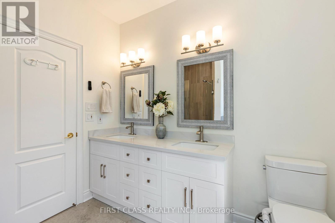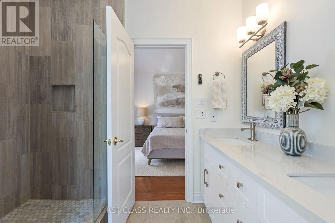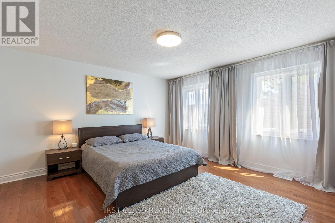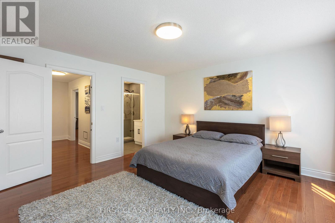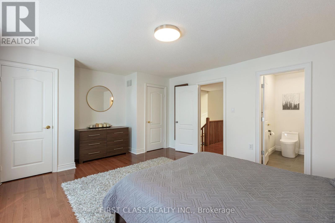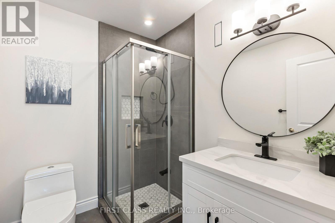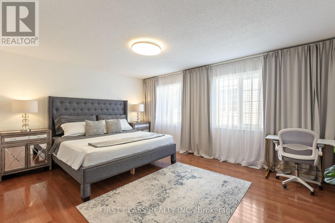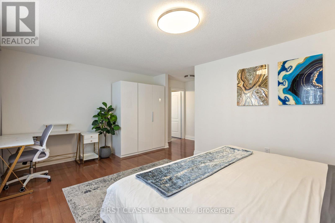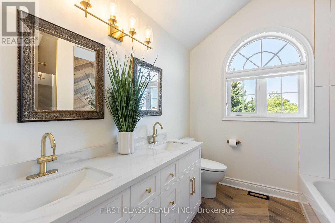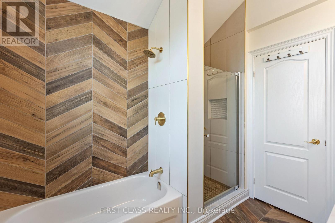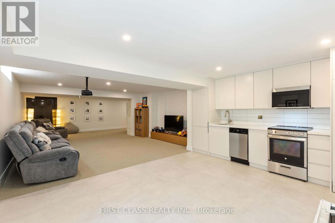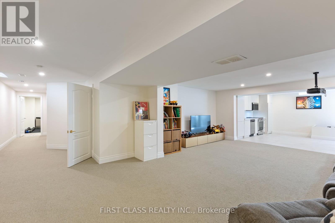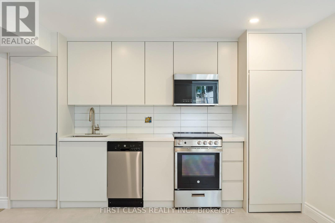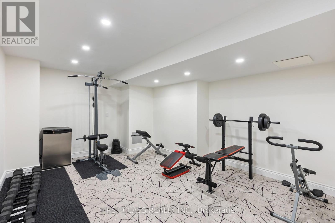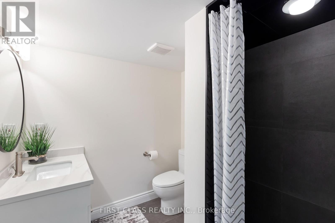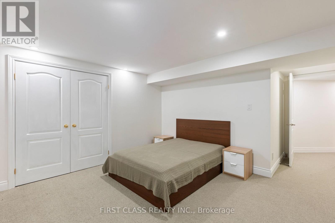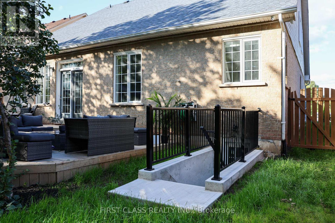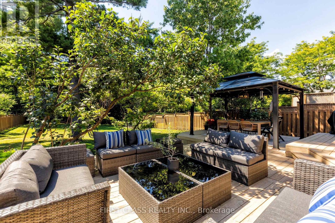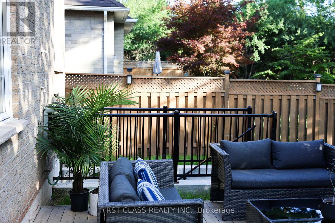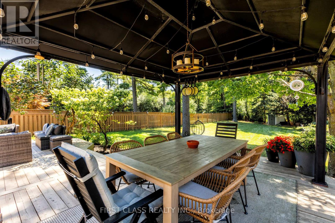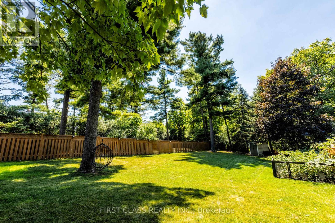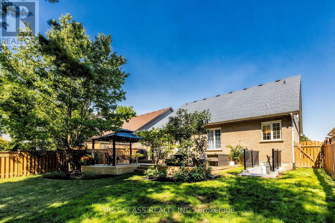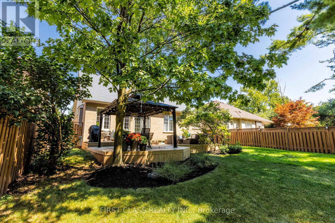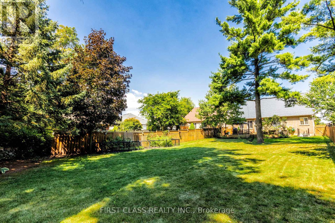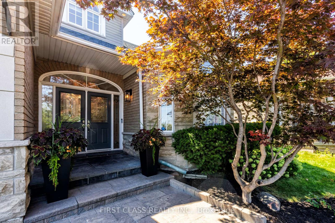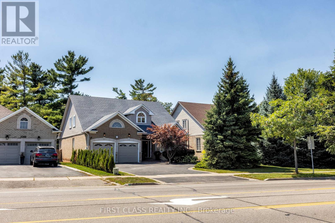6 Bedroom
5 Bathroom
2500 - 3000 sqft
Fireplace
Central Air Conditioning
Forced Air
$2,490,000
Sitting on a rare 242 deep ravine lot with a separate entrance, this spacious bungaloft offers two bedrooms on the main floor including a master suite. All washrooms have been fully renovated, and the entrance features elegant marble flooring. With over 4,600 sq. ft. of finished living space, the home includes a basement with a second kitchen perfect for rentals or multigenerational living. Inside youll find soaring ceilings, a gourmet kitchen, designer lighting, fresh paint, and a high-efficiency tankless heater. Outside, enjoy an oversized deck with gazebo, veggie garden, and breathtaking ravine views. Prestigiously located in Iroquois Ridge North near top schools, parks, trails, and shopping. (id:60365)
Property Details
|
MLS® Number
|
W12371046 |
|
Property Type
|
Single Family |
|
Community Name
|
1018 - WC Wedgewood Creek |
|
AmenitiesNearBy
|
Public Transit, Hospital |
|
CommunityFeatures
|
Community Centre |
|
Features
|
Ravine, Flat Site, Sump Pump |
|
ParkingSpaceTotal
|
7 |
|
Structure
|
Deck, Shed |
|
ViewType
|
View |
Building
|
BathroomTotal
|
5 |
|
BedroomsAboveGround
|
4 |
|
BedroomsBelowGround
|
2 |
|
BedroomsTotal
|
6 |
|
Age
|
16 To 30 Years |
|
Amenities
|
Fireplace(s) |
|
Appliances
|
Oven - Built-in, Water Meter, Dishwasher, Dryer, Garage Door Opener, Microwave, Stove, Washer, Refrigerator |
|
BasementDevelopment
|
Finished |
|
BasementType
|
N/a (finished), Full |
|
ConstructionStyleAttachment
|
Detached |
|
CoolingType
|
Central Air Conditioning |
|
ExteriorFinish
|
Aluminum Siding, Brick Veneer |
|
FireProtection
|
Alarm System, Security System, Smoke Detectors |
|
FireplacePresent
|
Yes |
|
FireplaceTotal
|
2 |
|
FlooringType
|
Hardwood |
|
FoundationType
|
Slab, Concrete, Poured Concrete |
|
HeatingFuel
|
Natural Gas |
|
HeatingType
|
Forced Air |
|
StoriesTotal
|
2 |
|
SizeInterior
|
2500 - 3000 Sqft |
|
Type
|
House |
|
UtilityWater
|
Municipal Water |
Parking
Land
|
Acreage
|
No |
|
FenceType
|
Fully Fenced |
|
LandAmenities
|
Public Transit, Hospital |
|
Sewer
|
Sanitary Sewer |
|
SizeDepth
|
242 Ft ,2 In |
|
SizeFrontage
|
53 Ft ,7 In |
|
SizeIrregular
|
53.6 X 242.2 Ft |
|
SizeTotalText
|
53.6 X 242.2 Ft|under 1/2 Acre |
Rooms
| Level |
Type |
Length |
Width |
Dimensions |
|
Second Level |
Bedroom |
4.5 m |
4.27 m |
4.5 m x 4.27 m |
|
Basement |
Recreational, Games Room |
11.58 m |
5.11 m |
11.58 m x 5.11 m |
|
Basement |
Other |
4.72 m |
3.81 m |
4.72 m x 3.81 m |
|
Basement |
Bedroom |
3.89 m |
3.73 m |
3.89 m x 3.73 m |
|
Ground Level |
Kitchen |
3.96 m |
3.66 m |
3.96 m x 3.66 m |
|
Ground Level |
Great Room |
5.49 m |
5.18 m |
5.49 m x 5.18 m |
|
Ground Level |
Dining Room |
4.42 m |
3.58 m |
4.42 m x 3.58 m |
|
Ground Level |
Living Room |
3.58 m |
2.67 m |
3.58 m x 2.67 m |
|
Ground Level |
Bedroom |
5.33 m |
3.51 m |
5.33 m x 3.51 m |
|
Ground Level |
Bedroom |
3.51 m |
2.82 m |
3.51 m x 2.82 m |
Utilities
|
Cable
|
Available |
|
Electricity
|
Installed |
|
Sewer
|
Installed |
https://www.realtor.ca/real-estate/28792379/2292-eighth-line-oakville-wc-wedgewood-creek-1018-wc-wedgewood-creek






