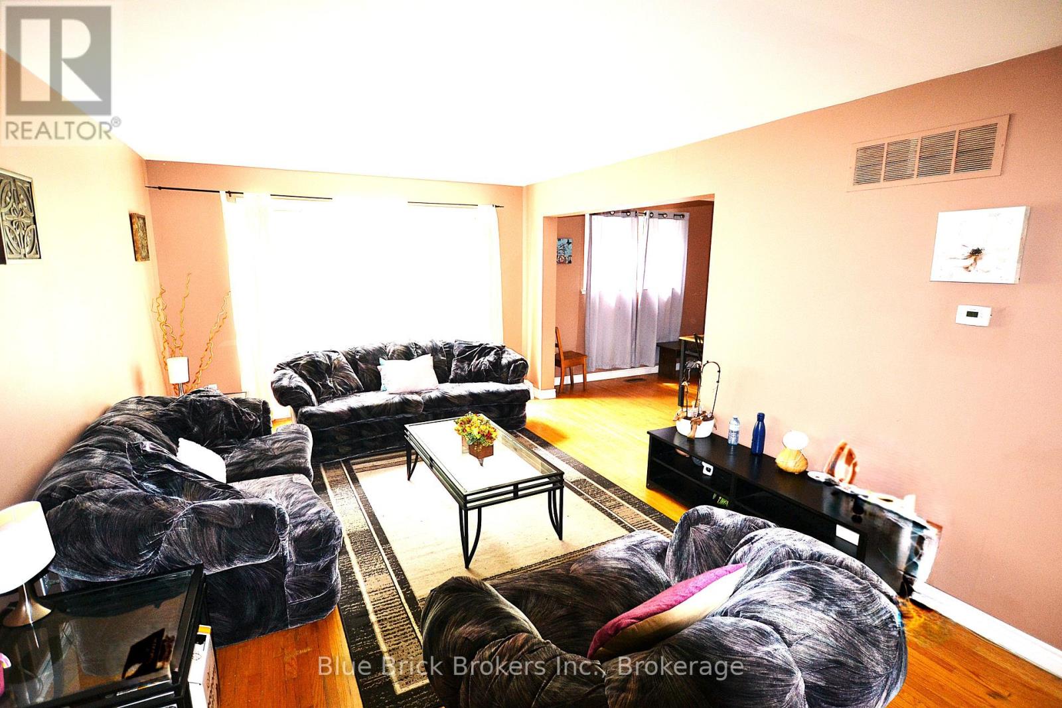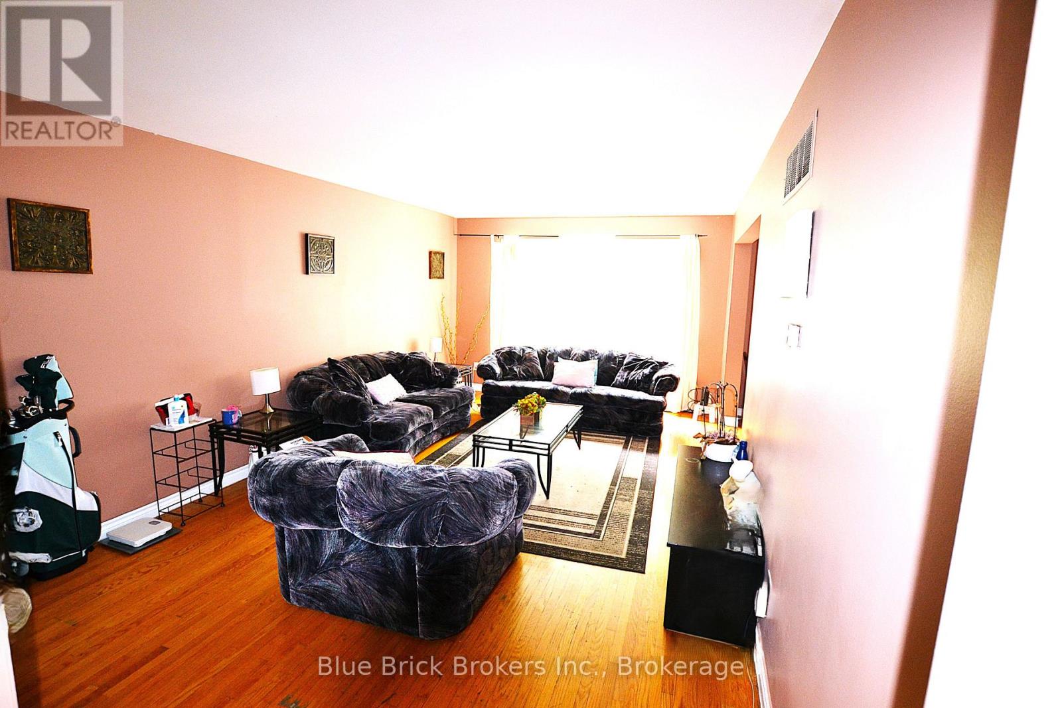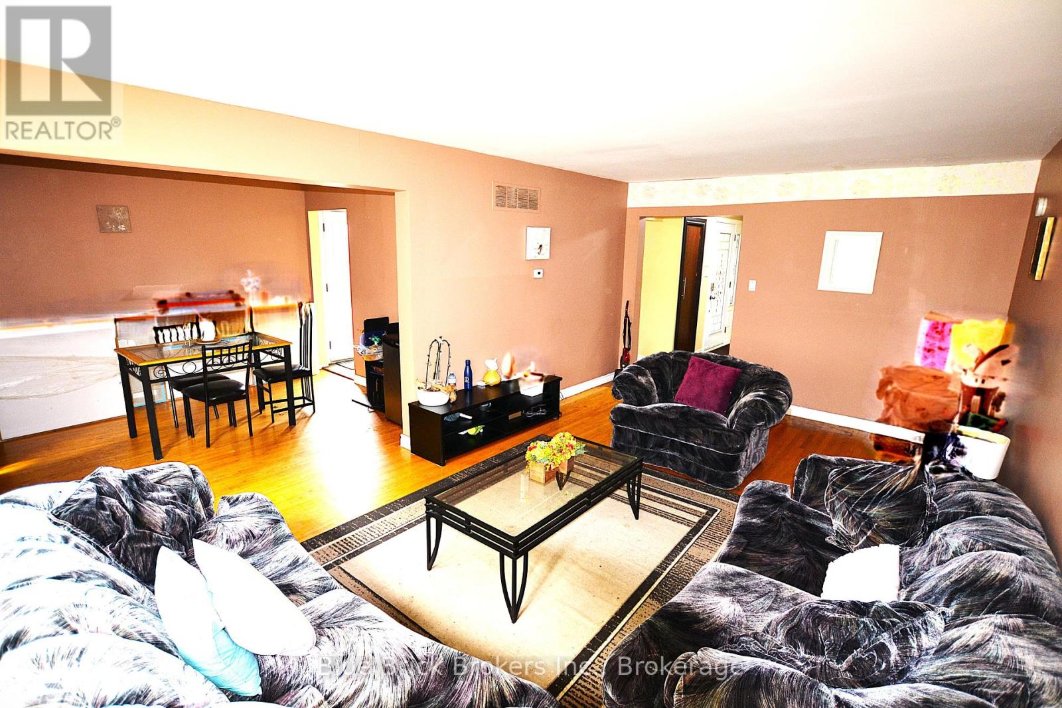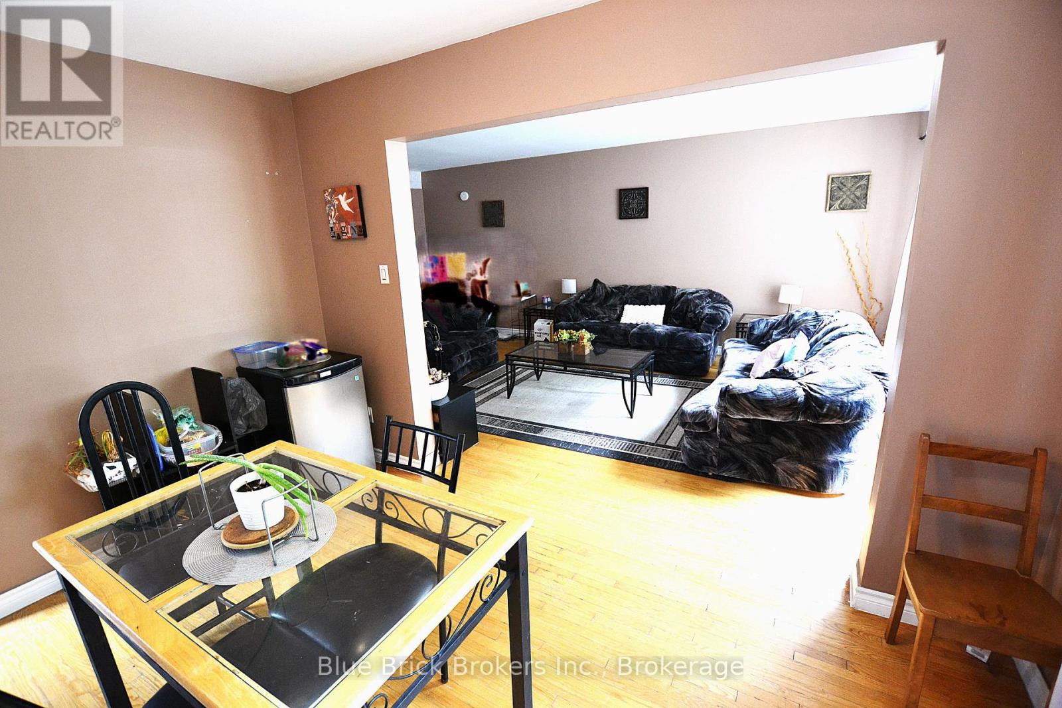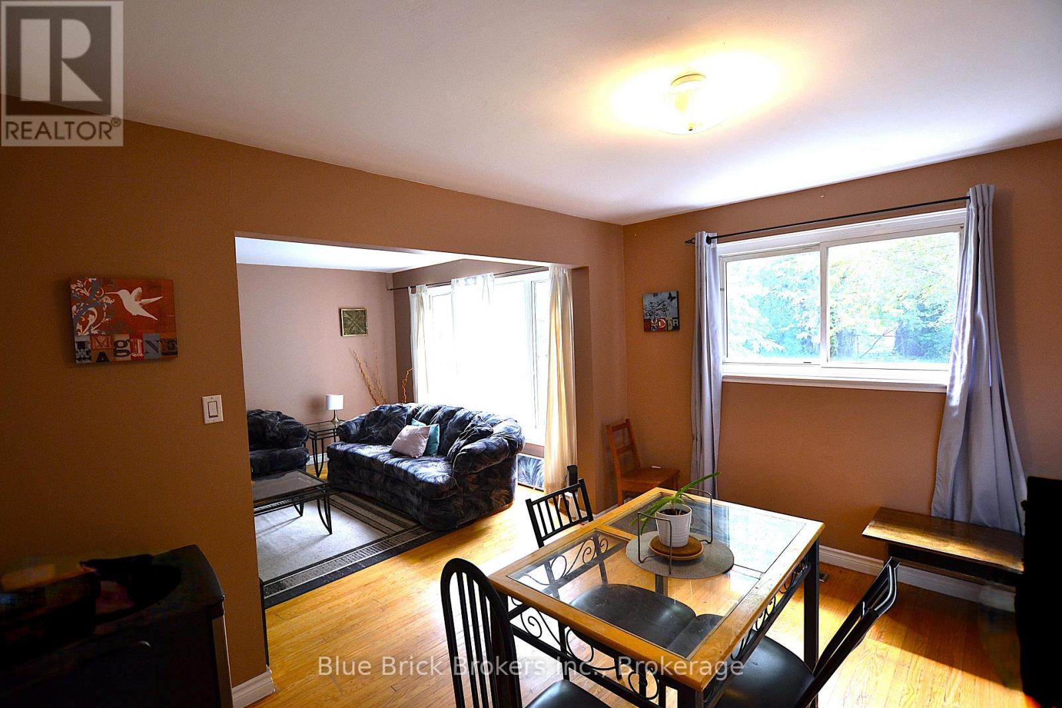2290 Delkus Crescent Mississauga, Ontario L5A 1K7
$1,050,000
This awesome 2 storey Semi-Detached corner house located 5 minutes walking distance from Mohawk Park Tennis Club in Mississauga, offers comfortable and versatile living in the most desirable, quite & family friendly neighbourhood. The home provides easy access to green space and recreational opportunities. Exclusive opportunity for first time home buyers and Investors. Excellent location for all amenities, QEW, 401 & 403 Hwys. The main floor is an open-concept layout, seamlessly connecting the living, dining, and kitchen areas. The main floor also offers a versatile family room, office or bedroom with oversized windows, ideal for work or guests. Upstairs, find three well-sized bedrooms providing comfortable living space. All six bedrooms are presently rented to very good tanents. This is an excellent opportunity for potential rental income or multi-generational living. This unique home combines generous indoor and outdoor spaces with thoughtful features to accommodate your lifestyle. The finished basement is a standout with 2 extra largs size bedrooms and a 3pc washroom. No carpet in the house. About 2400 square feet specious livable area in the entire house. Step out into a deeper, private & fenced backyard designed for entertaining, outdoor dining and relaxation under the shade of beautiful and matured trees with a shed for extra storage. Side Door Entrance through the kitchen is a second entrance to access the house. Parking is plentiful with a deep one-carpot and surface parking for 3-4 cars, accommodating various vehicle sizes on the private, seperate and non-sharing driveway. !!!A must view property, Not to miss opportunity!!! Hurry up book your viewing today !!! (id:60365)
Property Details
| MLS® Number | W12296772 |
| Property Type | Single Family |
| Community Name | Cooksville |
| AmenitiesNearBy | Park, Place Of Worship, Public Transit, Schools |
| Features | Carpet Free |
| ParkingSpaceTotal | 3 |
| Structure | Shed |
Building
| BathroomTotal | 3 |
| BedroomsAboveGround | 3 |
| BedroomsBelowGround | 3 |
| BedroomsTotal | 6 |
| BasementDevelopment | Finished |
| BasementType | N/a (finished) |
| ConstructionStyleAttachment | Semi-detached |
| CoolingType | Central Air Conditioning |
| ExteriorFinish | Brick, Vinyl Siding |
| FlooringType | Hardwood, Laminate, Concrete |
| FoundationType | Unknown |
| HalfBathTotal | 1 |
| HeatingFuel | Natural Gas |
| HeatingType | Forced Air |
| StoriesTotal | 2 |
| SizeInterior | 1500 - 2000 Sqft |
| Type | House |
| UtilityWater | Municipal Water |
Parking
| Carport | |
| No Garage |
Land
| Acreage | No |
| FenceType | Fenced Yard |
| LandAmenities | Park, Place Of Worship, Public Transit, Schools |
| Sewer | Sanitary Sewer |
| SizeDepth | 131 Ft ,8 In |
| SizeFrontage | 30 Ft |
| SizeIrregular | 30 X 131.7 Ft |
| SizeTotalText | 30 X 131.7 Ft |
| ZoningDescription | Rm1 (residential) |
Rooms
| Level | Type | Length | Width | Dimensions |
|---|---|---|---|---|
| Second Level | Primary Bedroom | 4.89 m | 3.36 m | 4.89 m x 3.36 m |
| Second Level | Bedroom 2 | 4.65 m | 2.65 m | 4.65 m x 2.65 m |
| Second Level | Bedroom 3 | 3.39 m | 3.12 m | 3.39 m x 3.12 m |
| Basement | Bedroom 4 | 6.68 m | 5.98 m | 6.68 m x 5.98 m |
| Basement | Bedroom 5 | 5.23 m | 3.21 m | 5.23 m x 3.21 m |
| Basement | Laundry Room | 5.14 m | 3.34 m | 5.14 m x 3.34 m |
| Ground Level | Living Room | 6.07 m | 3.53 m | 6.07 m x 3.53 m |
| Ground Level | Family Room | 3.29 m | 3.13 m | 3.29 m x 3.13 m |
| Ground Level | Kitchen | 4.25 m | 2.95 m | 4.25 m x 2.95 m |
| Ground Level | Dining Room | 3.63 m | 2.94 m | 3.63 m x 2.94 m |
https://www.realtor.ca/real-estate/28631118/2290-delkus-crescent-mississauga-cooksville-cooksville
Sanjeev Bansal
Broker of Record
200 Matheson Blvd. W Unit # 101
Mississauga, Ontario L5R 3L7

