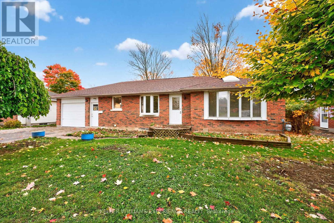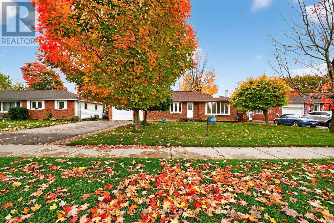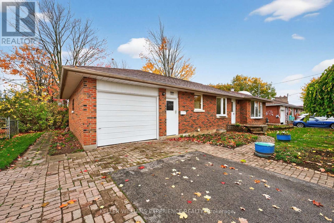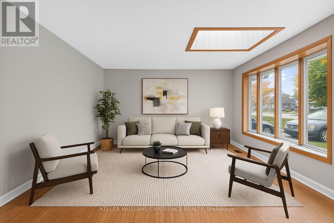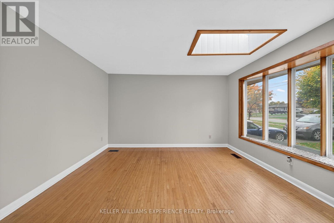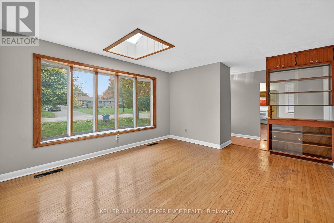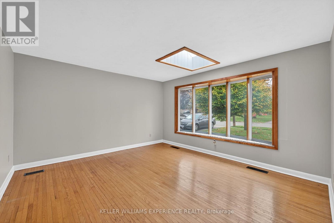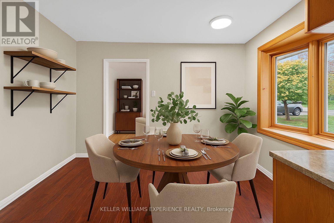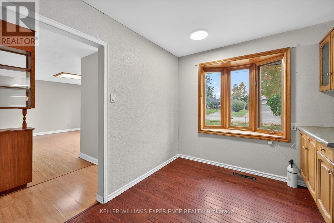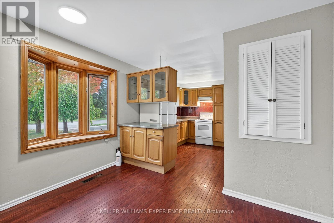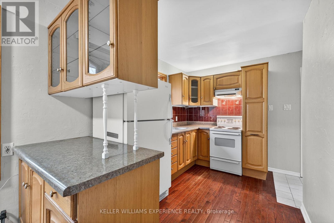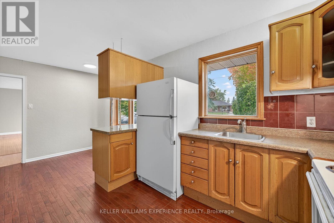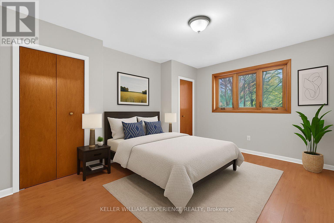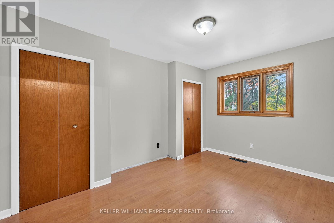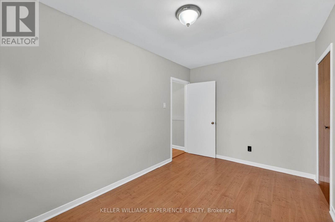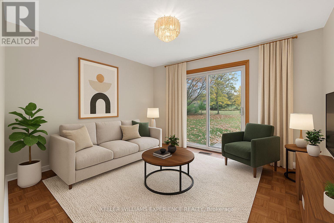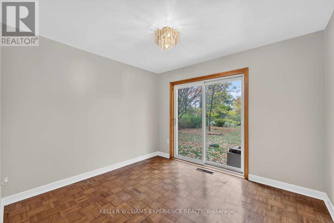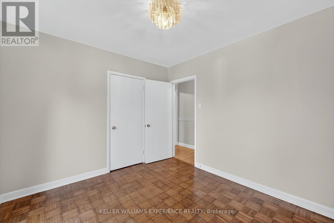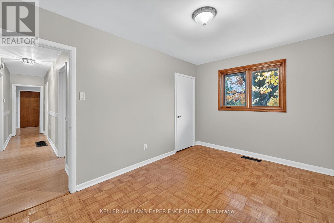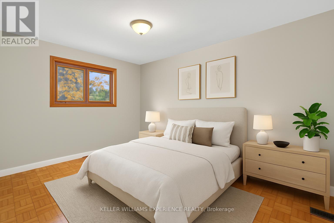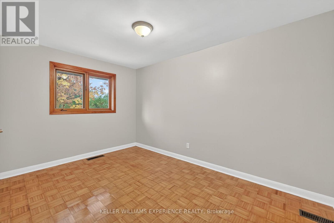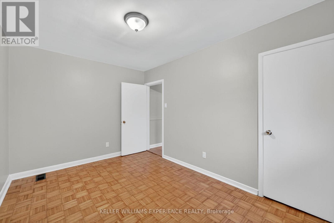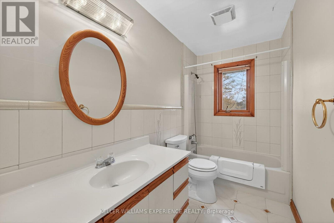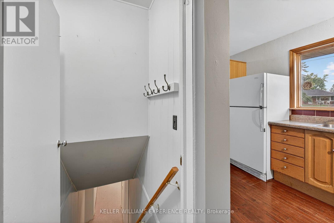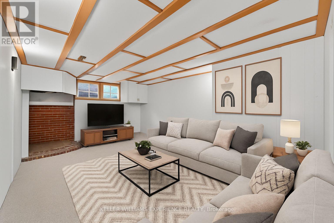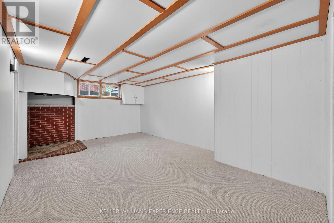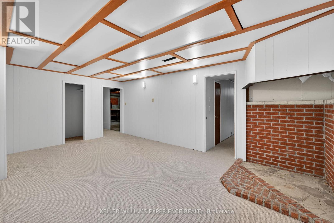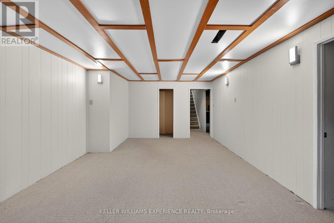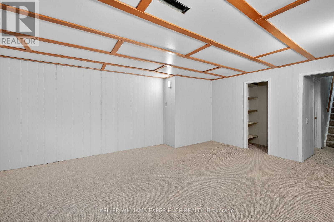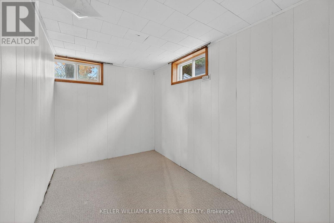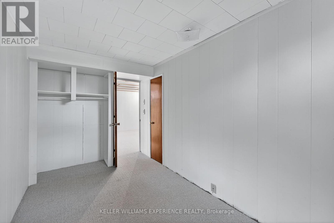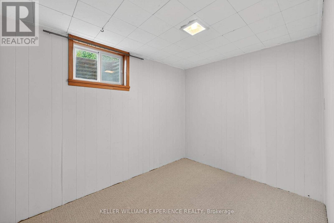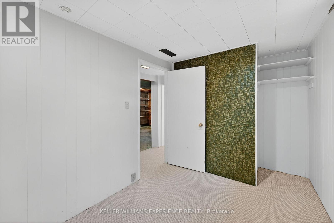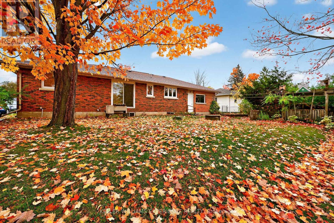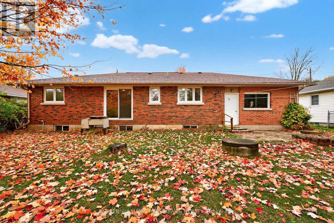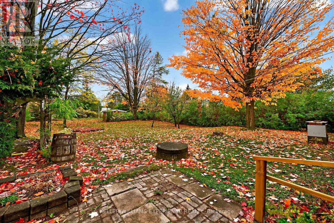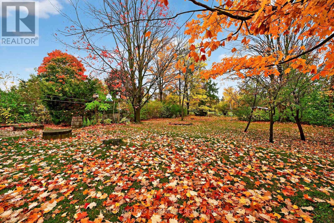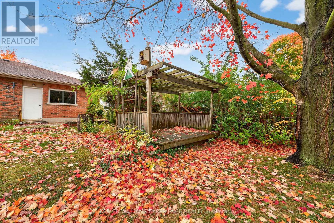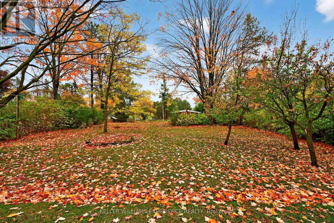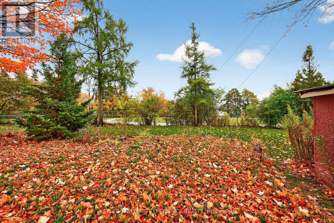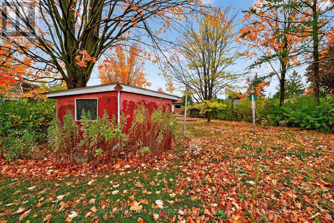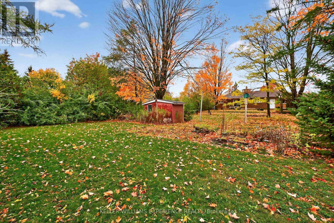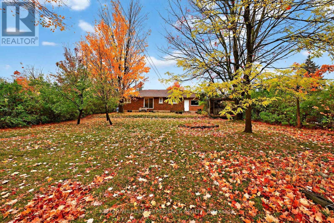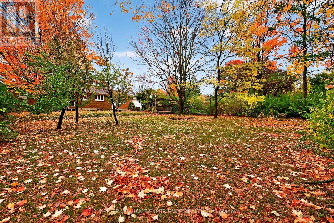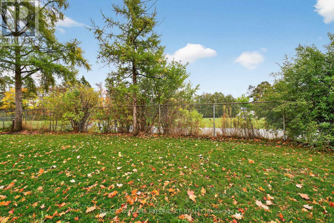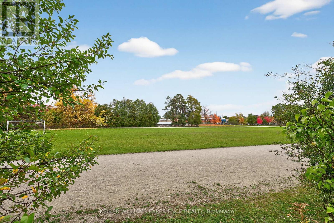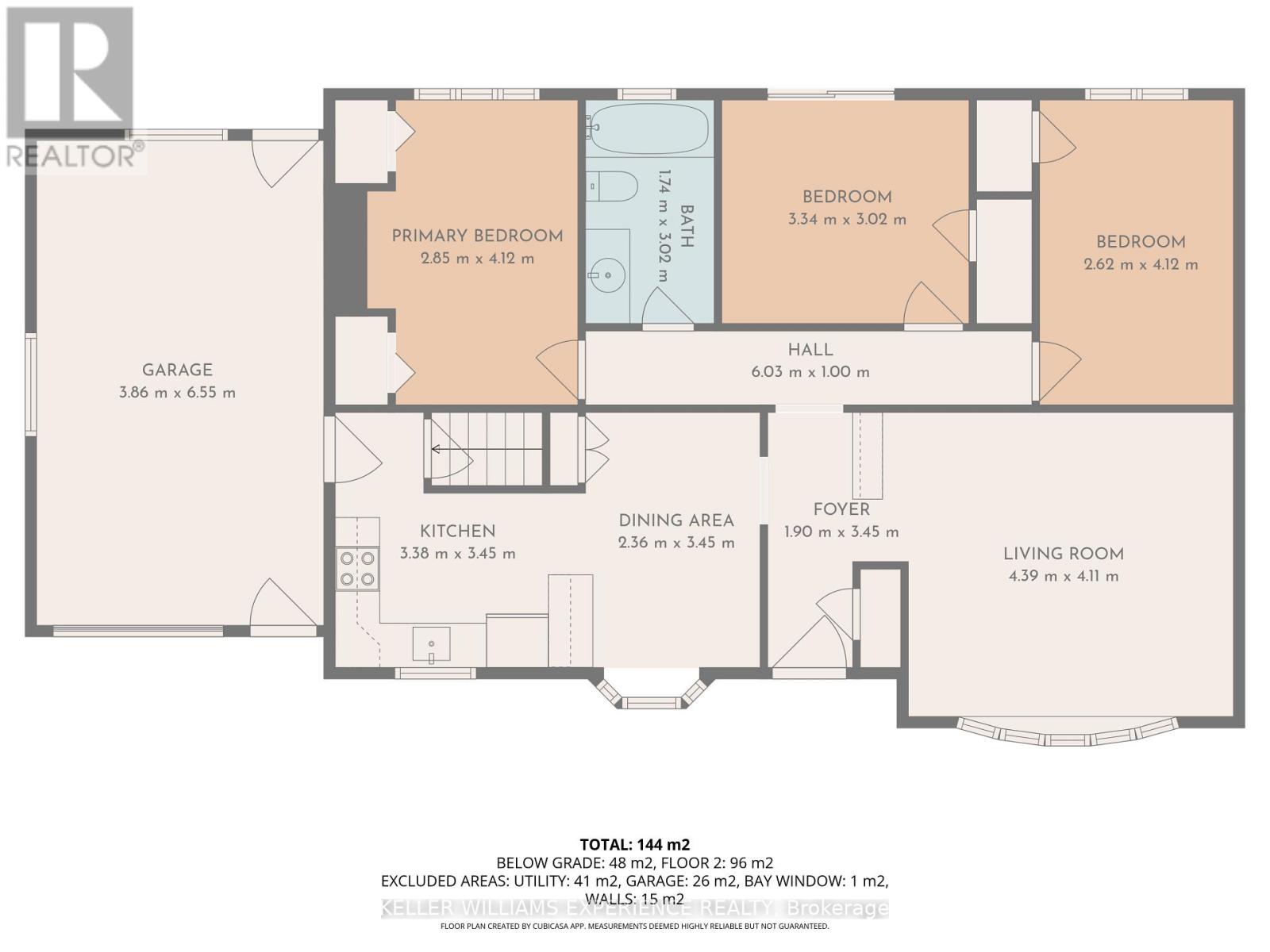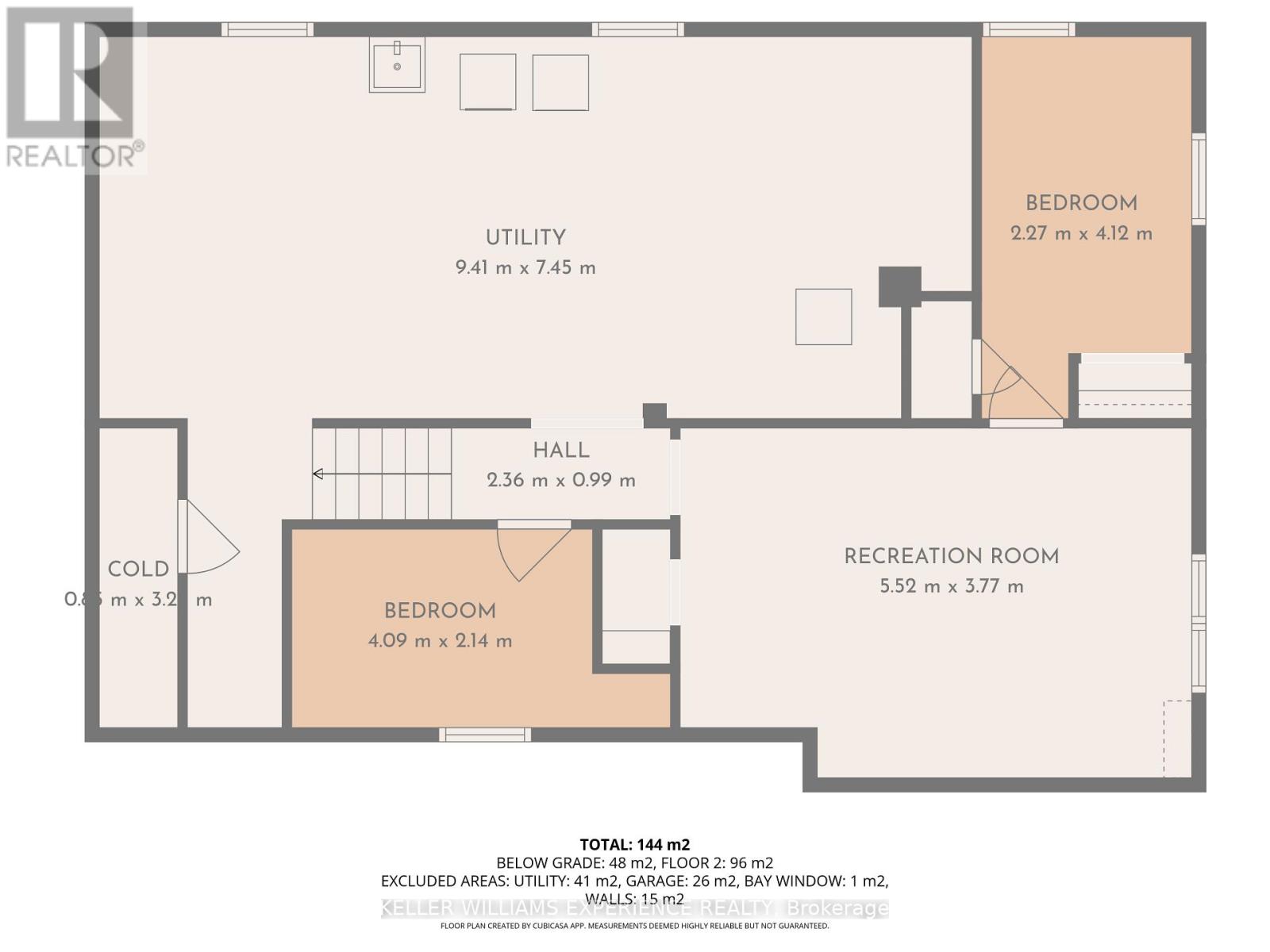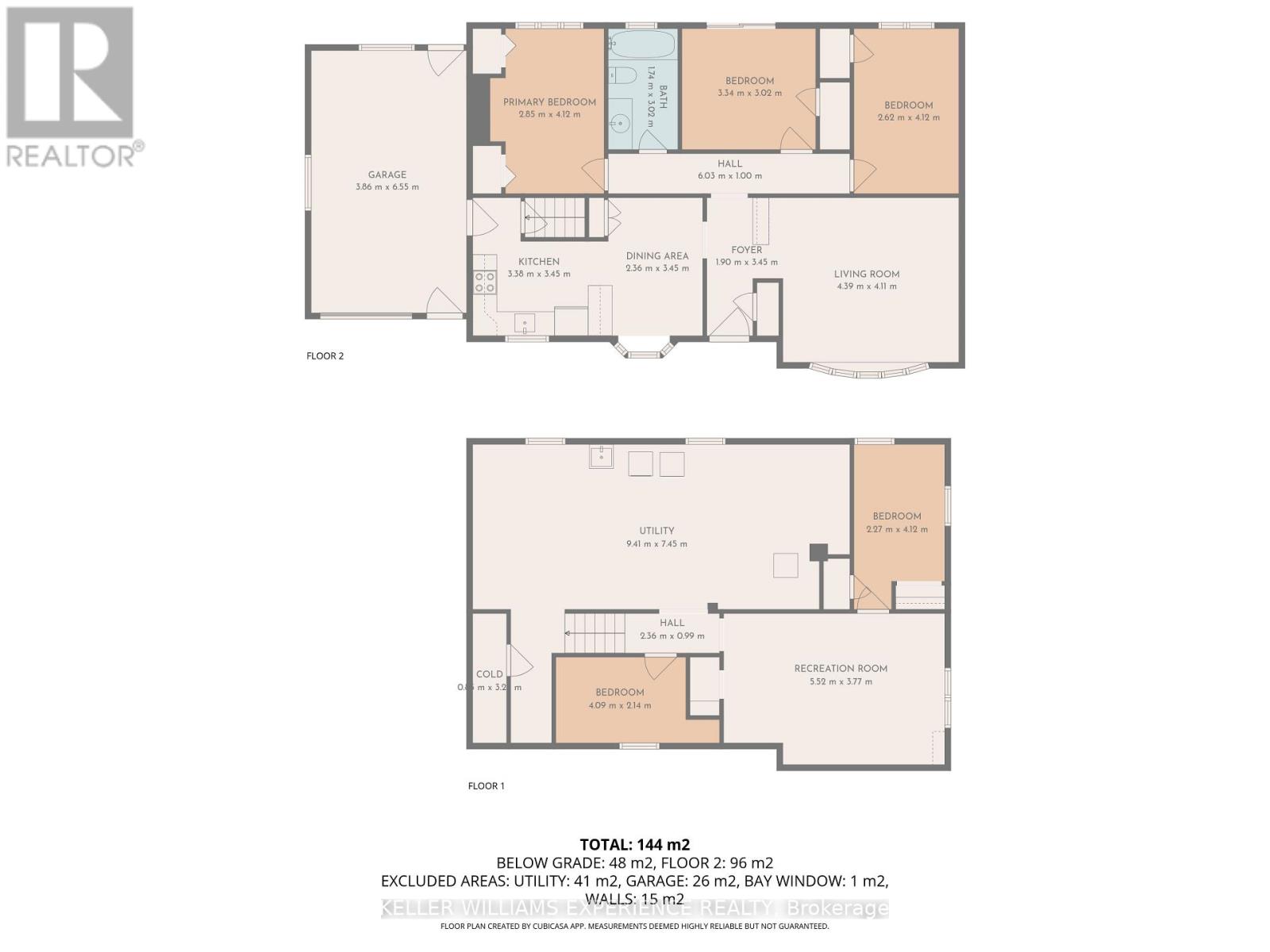229 Warnica Road Barrie, Ontario L4N 3Z2
$599,888
Charming all-brick bungalow in a highly desirable south Barrie location, backing directly onto Warnica Public School's track - no rear neighbours and a beautiful open view. This solid 3-bedroom home in Painswick North offers one-level living with an oversized attached single car garage featuring inside entry, automatic door opener and central vacuum. Freshly painted throughout the main floor, it's move-in ready while offering plenty of potential to update and make it your own. Enjoy the convenience of a sliding door walkout to a large, private backyard - perfect for family gatherings, pets, or gardening. The front and rear yards boast expansive perennial gardens for the gardener. Located near the corner of Big Bay Point and Yonge, you'll love being so close to parks, schools, shopping, restaurants, and just minutes to the GO Station, lakefront, and major commuter routes. A great opportunity for first-time buyers, downsizers, families, or investors to get into a sought-after neighbourhood with strong long-term value and excellent community amenities. Shingles (2014) Furnace (2014) (id:60365)
Property Details
| MLS® Number | S12475003 |
| Property Type | Single Family |
| Community Name | Painswick North |
| EquipmentType | None |
| Features | Rolling |
| ParkingSpaceTotal | 5 |
| RentalEquipmentType | None |
| Structure | Porch, Shed |
Building
| BathroomTotal | 1 |
| BedroomsAboveGround | 3 |
| BedroomsBelowGround | 2 |
| BedroomsTotal | 5 |
| Age | 51 To 99 Years |
| Appliances | Central Vacuum, Water Meter, Dryer, Stove, Washer, Refrigerator |
| ArchitecturalStyle | Bungalow |
| BasementDevelopment | Partially Finished |
| BasementType | Full (partially Finished) |
| ConstructionStyleAttachment | Detached |
| CoolingType | Central Air Conditioning |
| ExteriorFinish | Brick |
| FlooringType | Hardwood, Parquet |
| FoundationType | Block |
| HeatingFuel | Natural Gas |
| HeatingType | Forced Air |
| StoriesTotal | 1 |
| SizeInterior | 1100 - 1500 Sqft |
| Type | House |
| UtilityWater | Municipal Water |
Parking
| Garage |
Land
| Acreage | No |
| Sewer | Sanitary Sewer |
| SizeDepth | 200 Ft |
| SizeFrontage | 75 Ft |
| SizeIrregular | 75 X 200 Ft |
| SizeTotalText | 75 X 200 Ft |
| ZoningDescription | R1 |
Rooms
| Level | Type | Length | Width | Dimensions |
|---|---|---|---|---|
| Basement | Recreational, Games Room | 5.9 m | 3.9 m | 5.9 m x 3.9 m |
| Basement | Bedroom | 3.1 m | 2.32 m | 3.1 m x 2.32 m |
| Basement | Bedroom 2 | 4.22 m | 2.15 m | 4.22 m x 2.15 m |
| Main Level | Kitchen | 5.51 m | 2.47 m | 5.51 m x 2.47 m |
| Main Level | Living Room | 5.13 m | 4.03 m | 5.13 m x 4.03 m |
| Main Level | Primary Bedroom | 4.1 m | 2.83 m | 4.1 m x 2.83 m |
| Main Level | Bedroom | 4.1 m | 2.74 m | 4.1 m x 2.74 m |
| Main Level | Bedroom 2 | 3.32 m | 2.97 m | 3.32 m x 2.97 m |
Utilities
| Cable | Available |
| Electricity | Installed |
| Sewer | Installed |
https://www.realtor.ca/real-estate/29016976/229-warnica-road-barrie-painswick-north-painswick-north
Guy Gagnon
Salesperson
516 Bryne Drive, Unit I, 105898
Barrie, Ontario L4N 9P6

