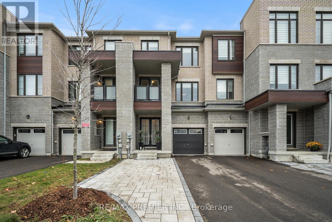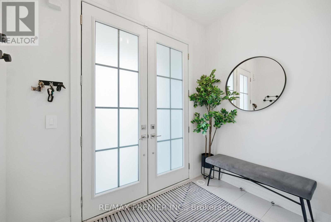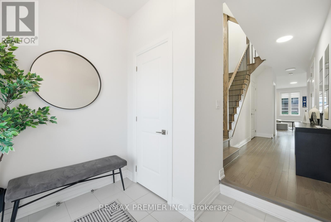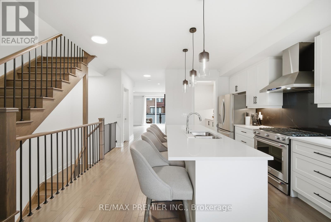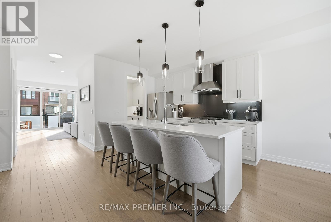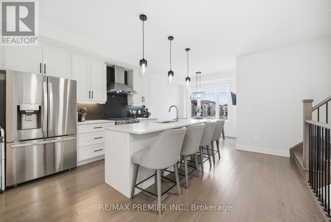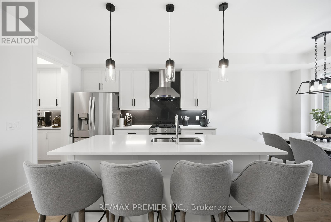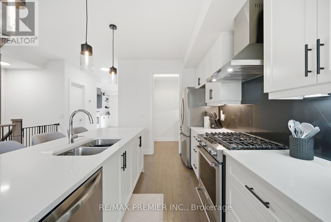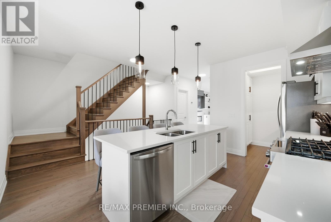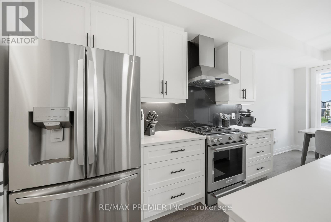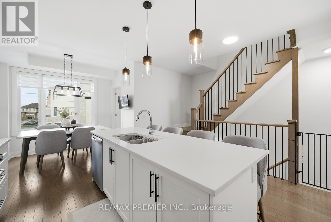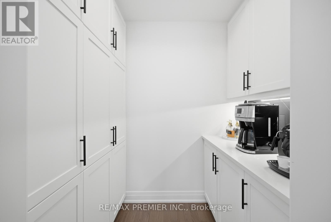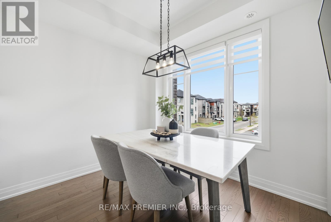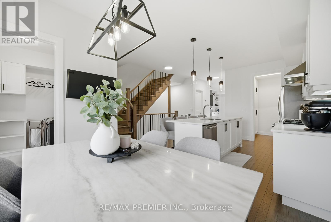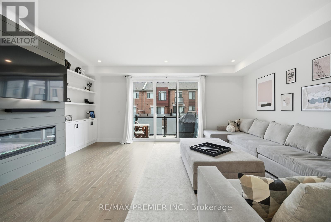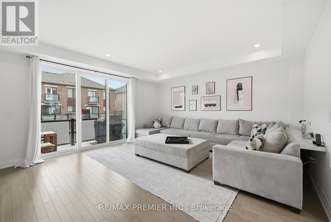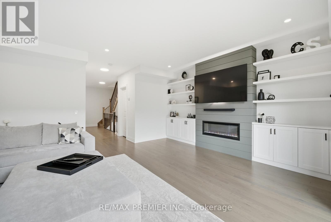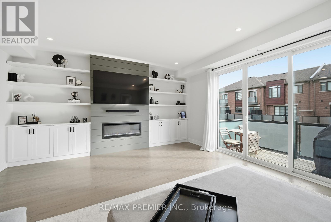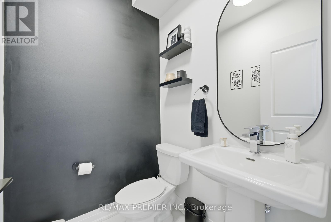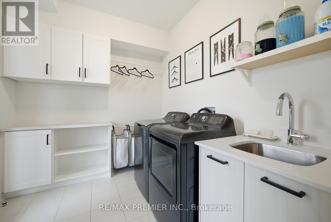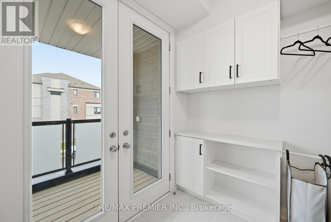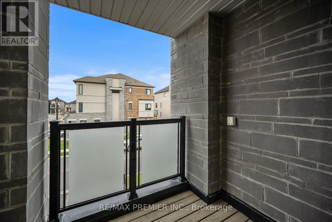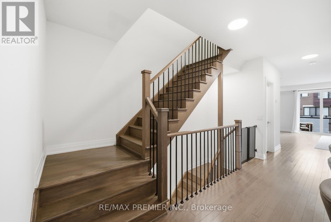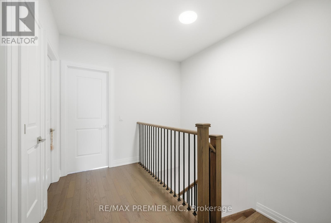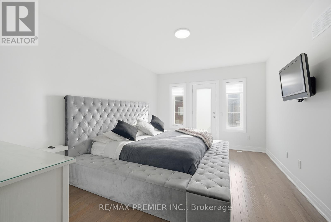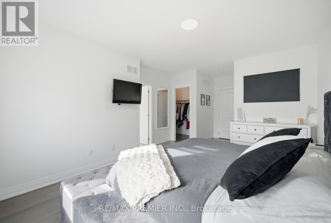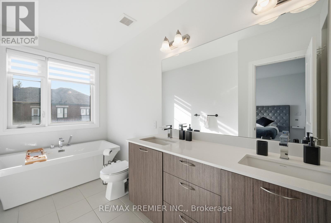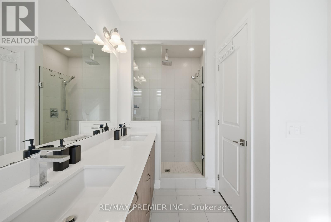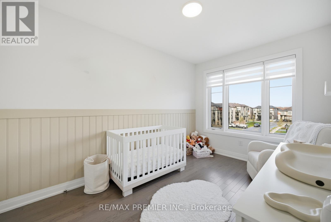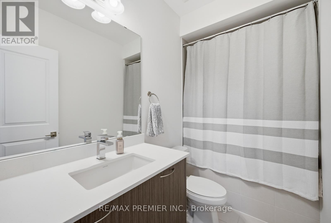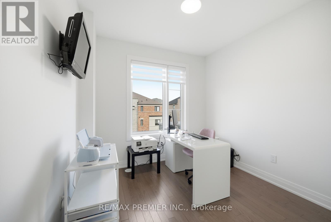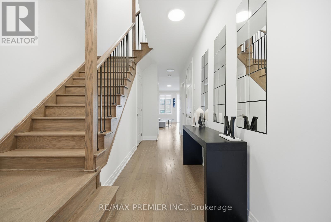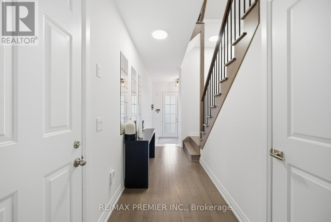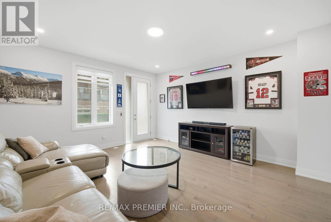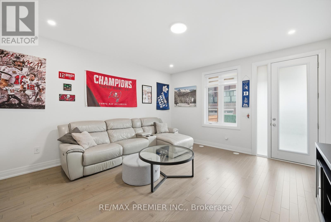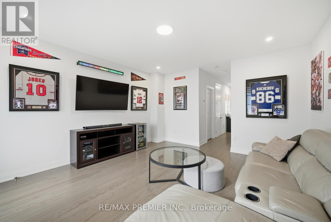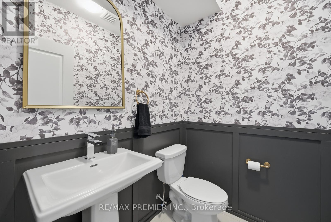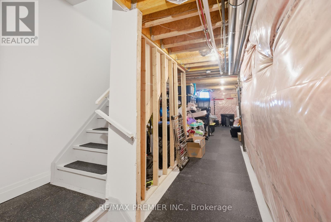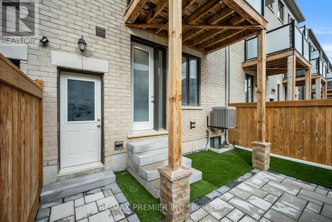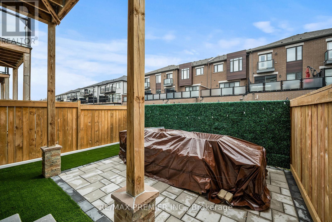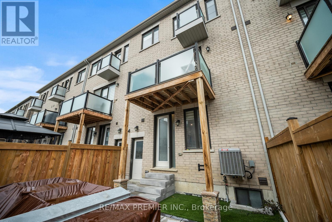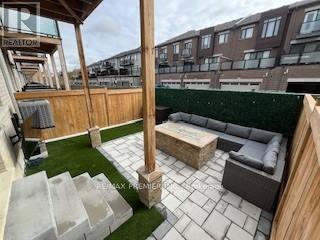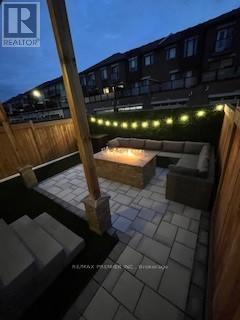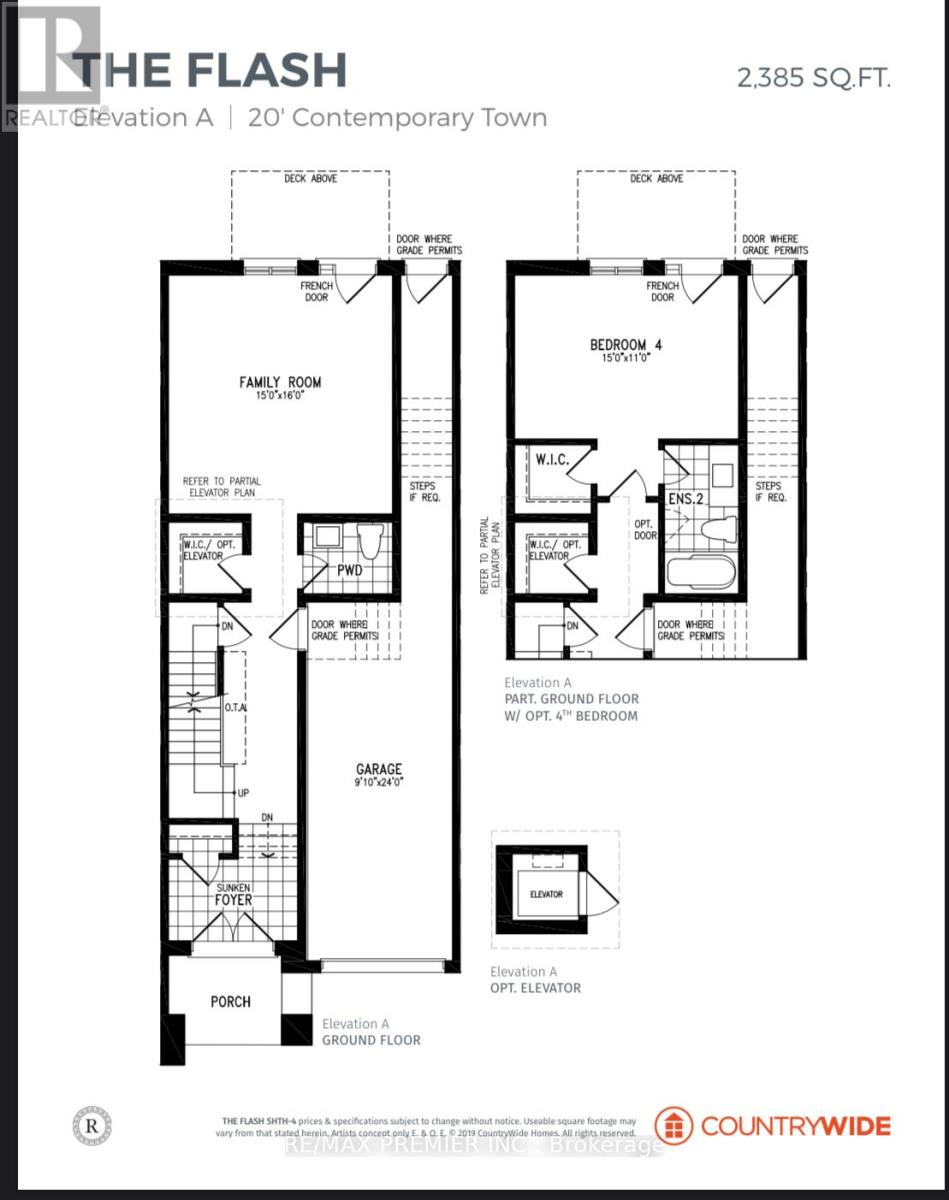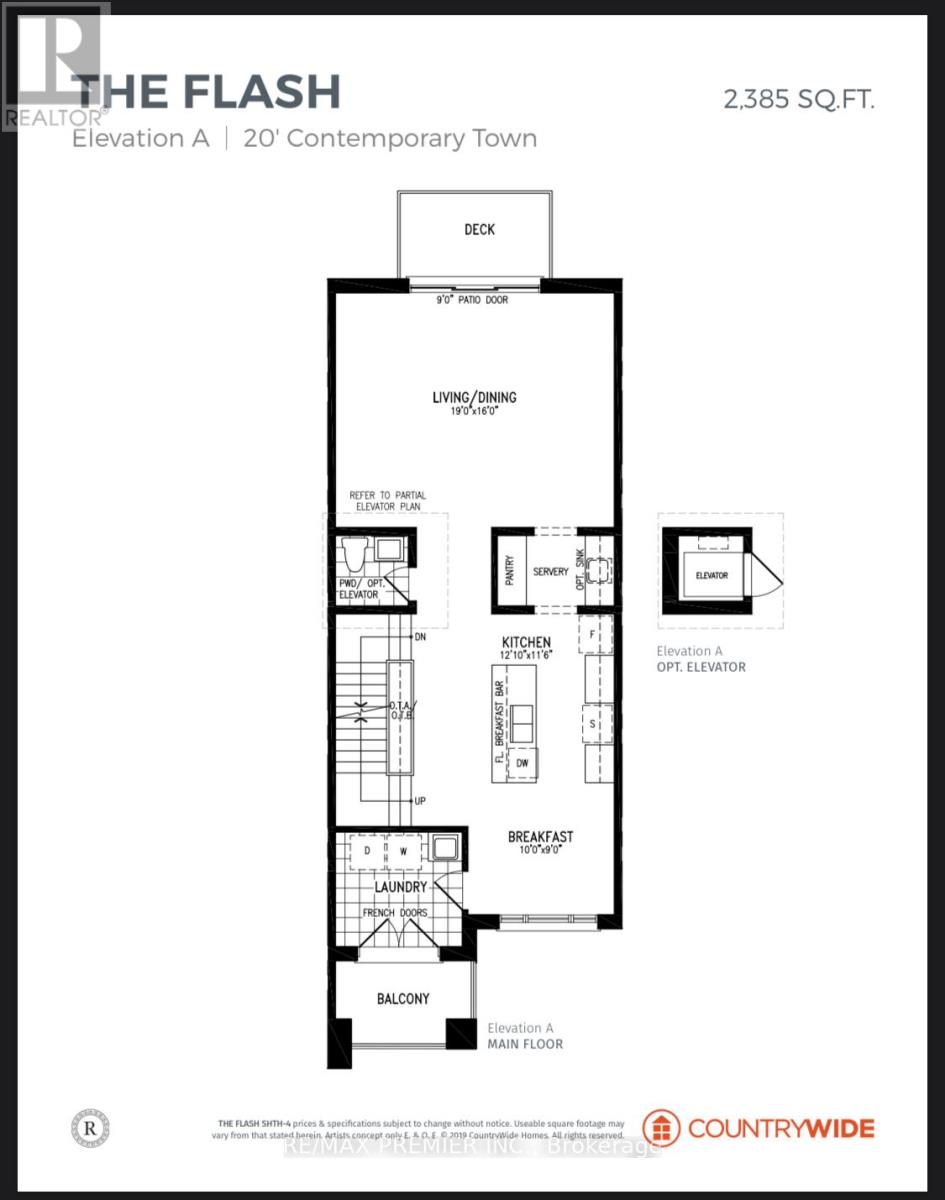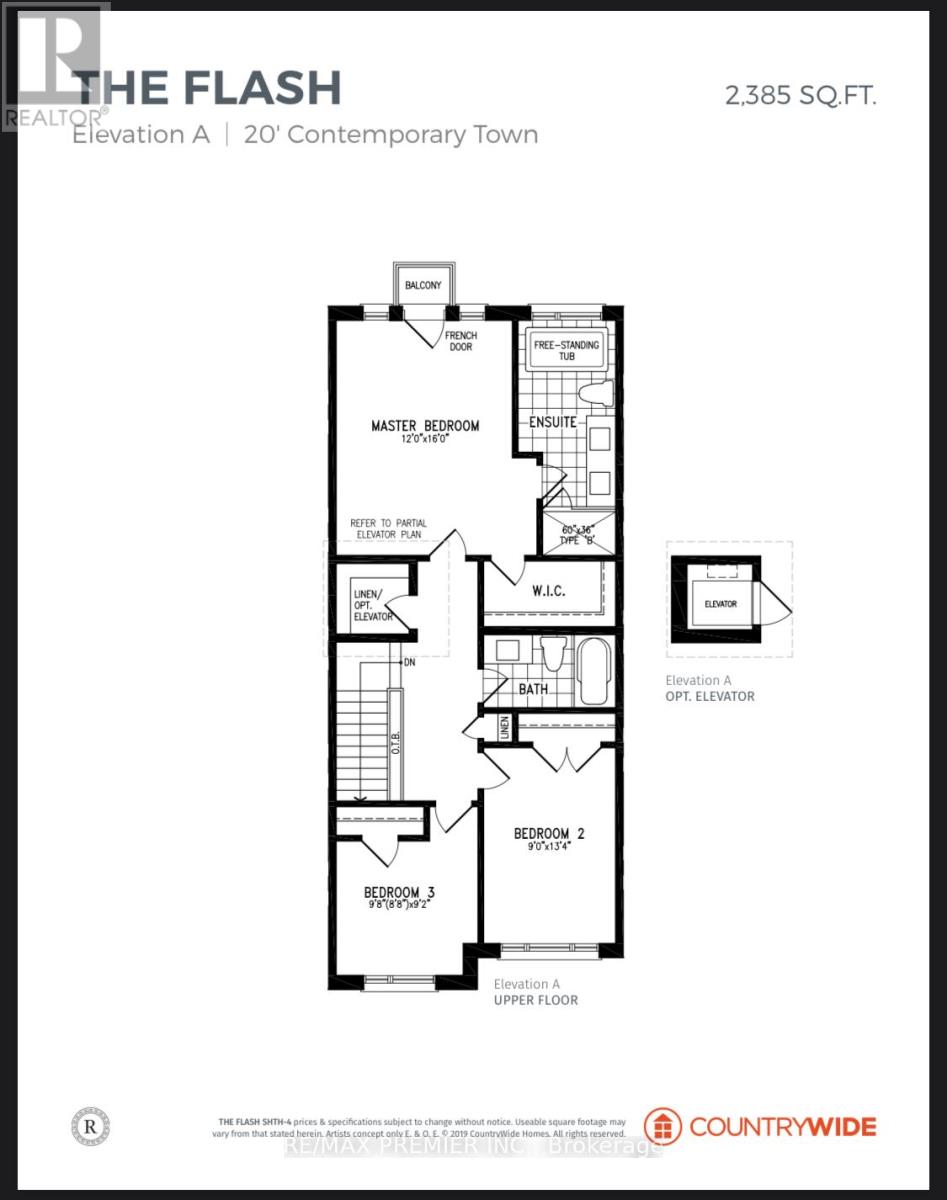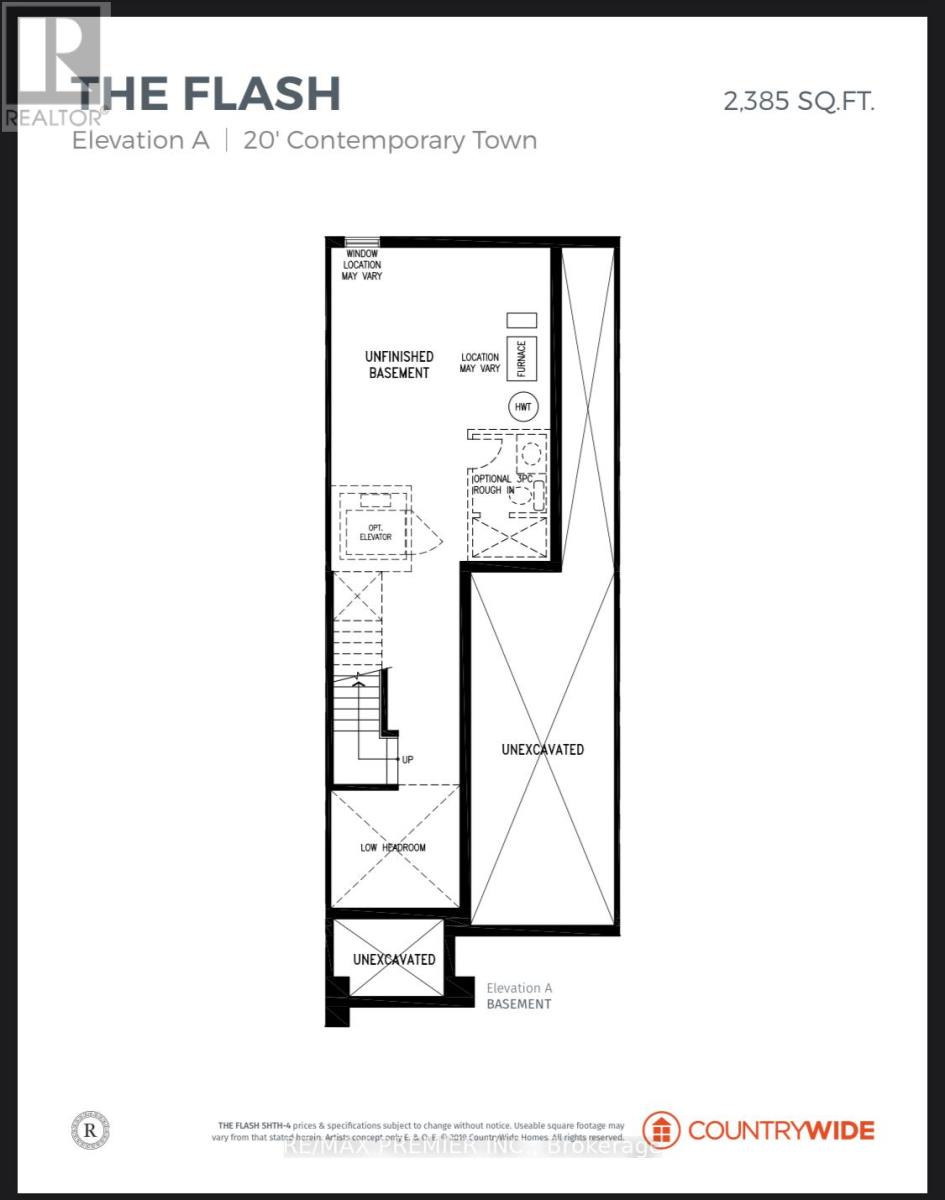229 Vermont Avenue Newmarket, Ontario L3X 0M6
$1,117,000
Stunning Move In Ready Home In A Highly Desirable Newmarket Neighbourhood Located In One Of Newmarket's Sought-After Areas, This Beautiful Home Offers Exceptional Access To Parks, Top-Rated Schools, Shopping, And Public Transit. The Community Is Known For Its Warm, Welcoming Atmosphere And Rich Historical Charm. Inside, The Home Boasts Numerous Upgrades, Including 9' Ceilings And A Spacious Walk-In Pantry/Servery Connected To The Kitchen. The Kitchen Is Further Enhanced With A Full-Length Marble Backsplash, Upgraded Lighting, And Soft-Close Cabinets. The Family Room Features A Custom-Built Wall Unit With Shelving, A Fireplace, And Cabinetry, Adding Both Style And Functionality. The Primary Bedroom Includes Convenient His-And-Hers Closets And A Spa-Like Bathroom. The Upper-Level Laundry Room Is Equipped With Built-In Cabinets And Shelving For Added Storage. The Fully Fenced Backyard Is Designed As A Private Oasis, Complete With A Landscaped Patio, Custom Gas Fireplace, And Low-Maintenance Artificial Turf-Perfect For Entertaining Or Relaxing Year-Round. Additional Highlights Include ,Upgraded Light Fixtures Throughout, Electric Vehicle Rough-In, Professionally Landscaped Front Yard With Patio Stone Offering Additional Parking, A Garage With Direct Access To The Backyard For Convenience A Beautifully Maintained Home In An Exceptional Location-Perfect For Families And Those Seeking Comfort, Convenience, Move In Ready And Quality Living. (id:60365)
Property Details
| MLS® Number | N12577816 |
| Property Type | Single Family |
| Community Name | Summerhill Estates |
| AmenitiesNearBy | Hospital, Public Transit, Schools |
| EquipmentType | Water Heater |
| Features | Level Lot, Carpet Free |
| ParkingSpaceTotal | 4 |
| RentalEquipmentType | Water Heater |
| Structure | Deck, Patio(s) |
Building
| BathroomTotal | 4 |
| BedroomsAboveGround | 3 |
| BedroomsTotal | 3 |
| Age | 0 To 5 Years |
| Amenities | Fireplace(s) |
| Appliances | Garage Door Opener Remote(s), Water Heater - Tankless, Dishwasher, Dryer, Garage Door Opener, Stove, Washer, Water Softener, Window Coverings, Refrigerator |
| BasementDevelopment | Unfinished |
| BasementType | Full (unfinished) |
| ConstructionStyleAttachment | Attached |
| CoolingType | Central Air Conditioning |
| ExteriorFinish | Aluminum Siding, Brick |
| FireProtection | Smoke Detectors |
| FireplacePresent | Yes |
| FlooringType | Hardwood, Ceramic |
| FoundationType | Concrete |
| HalfBathTotal | 2 |
| HeatingFuel | Natural Gas |
| HeatingType | Coil Fan |
| StoriesTotal | 3 |
| SizeInterior | 2000 - 2500 Sqft |
| Type | Row / Townhouse |
| UtilityWater | Municipal Water |
Parking
| Attached Garage | |
| Garage |
Land
| Acreage | No |
| FenceType | Fully Fenced, Fenced Yard |
| LandAmenities | Hospital, Public Transit, Schools |
| LandscapeFeatures | Landscaped |
| Sewer | Sanitary Sewer |
| SizeDepth | 26.52 M |
| SizeFrontage | 6.11 M |
| SizeIrregular | 6.1 X 26.5 M |
| SizeTotalText | 6.1 X 26.5 M |
Rooms
| Level | Type | Length | Width | Dimensions |
|---|---|---|---|---|
| Second Level | Great Room | 5.79 m | 4.87 m | 5.79 m x 4.87 m |
| Second Level | Kitchen | 3.05 m | 3.66 m | 3.05 m x 3.66 m |
| Second Level | Eating Area | 3.05 m | 2.74 m | 3.05 m x 2.74 m |
| Second Level | Laundry Room | 2.74 m | 2.44 m | 2.74 m x 2.44 m |
| Third Level | Primary Bedroom | 3.66 m | 4.87 m | 3.66 m x 4.87 m |
| Third Level | Bedroom 2 | 2.74 m | 4.08 m | 2.74 m x 4.08 m |
| Third Level | Bedroom 3 | 2.98 m | 2.8 m | 2.98 m x 2.8 m |
| Flat | Family Room | 4.57 m | 4.87 m | 4.57 m x 4.87 m |
Gino Digiulio
Salesperson
9100 Jane St Bldg L #77
Vaughan, Ontario L4K 0A4

