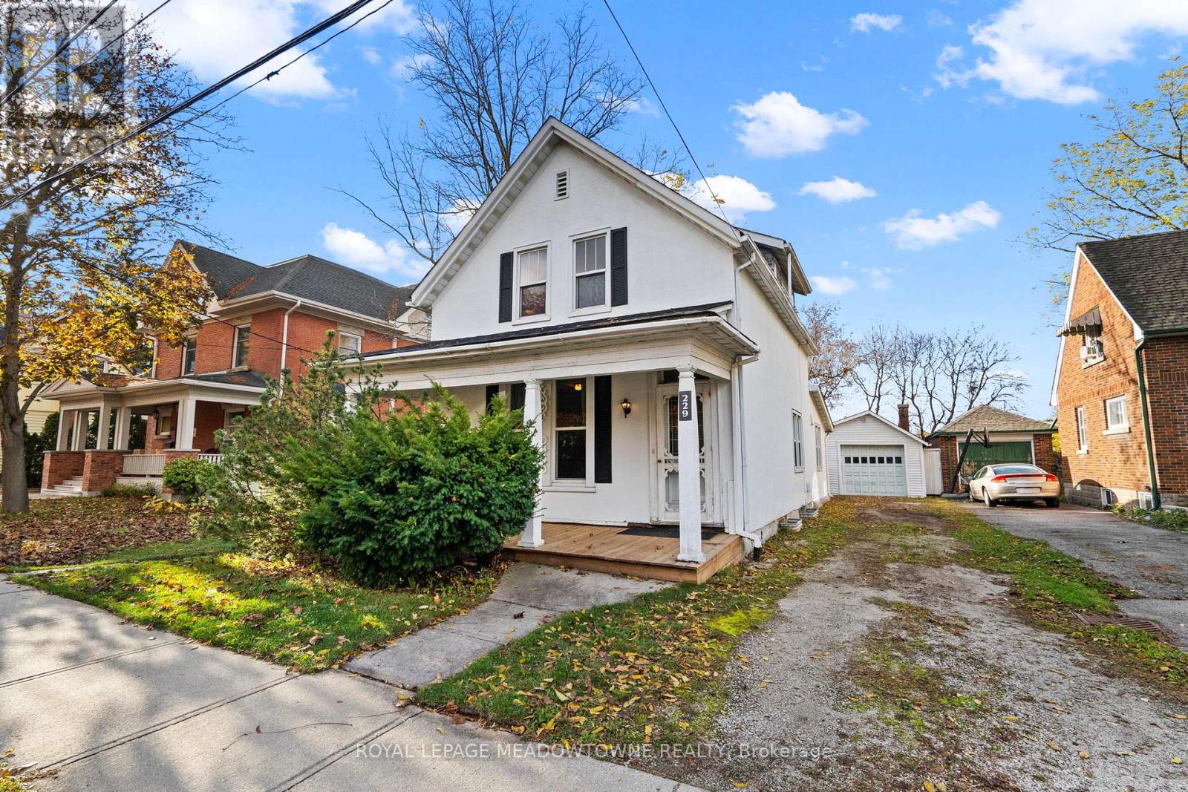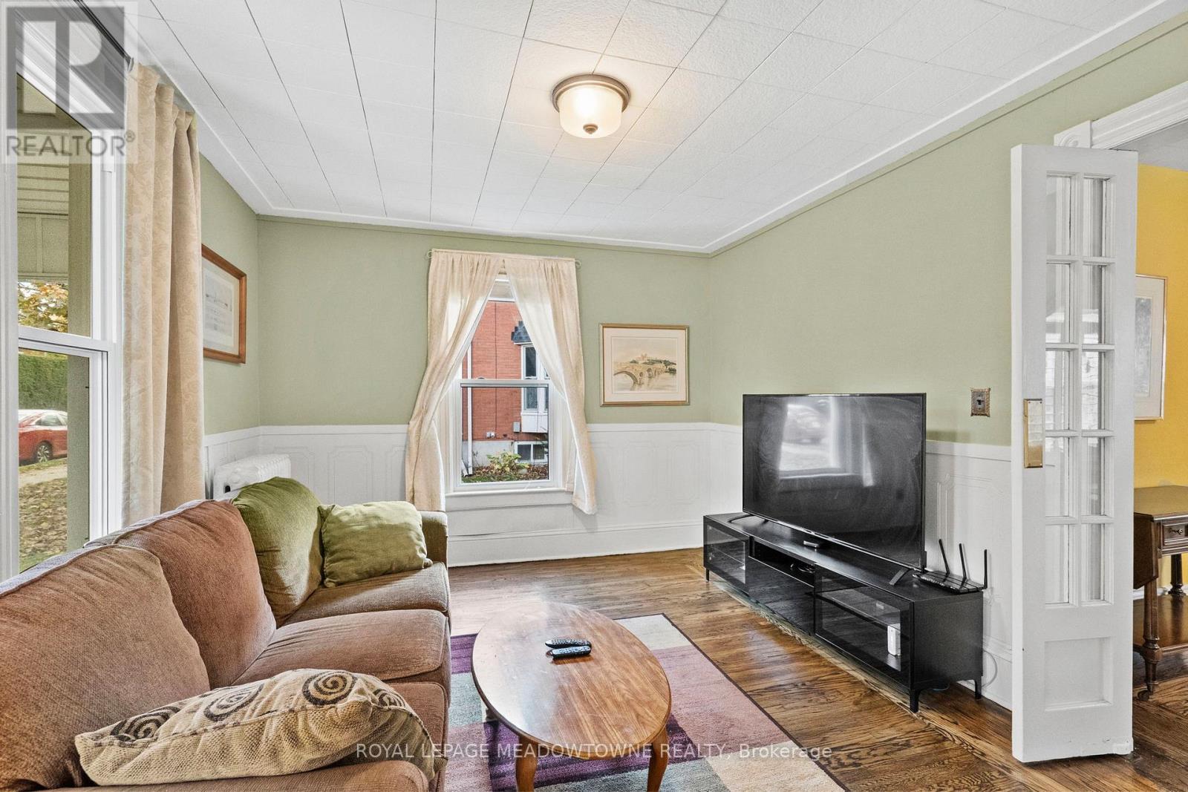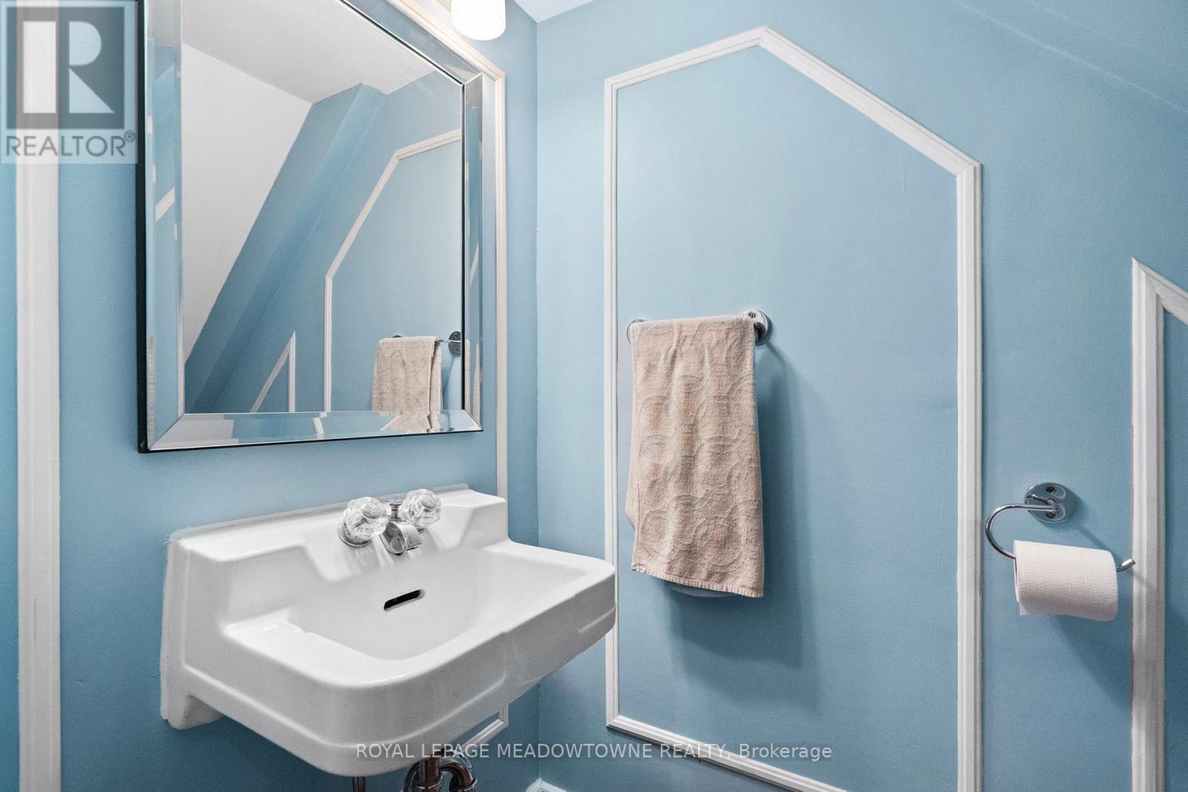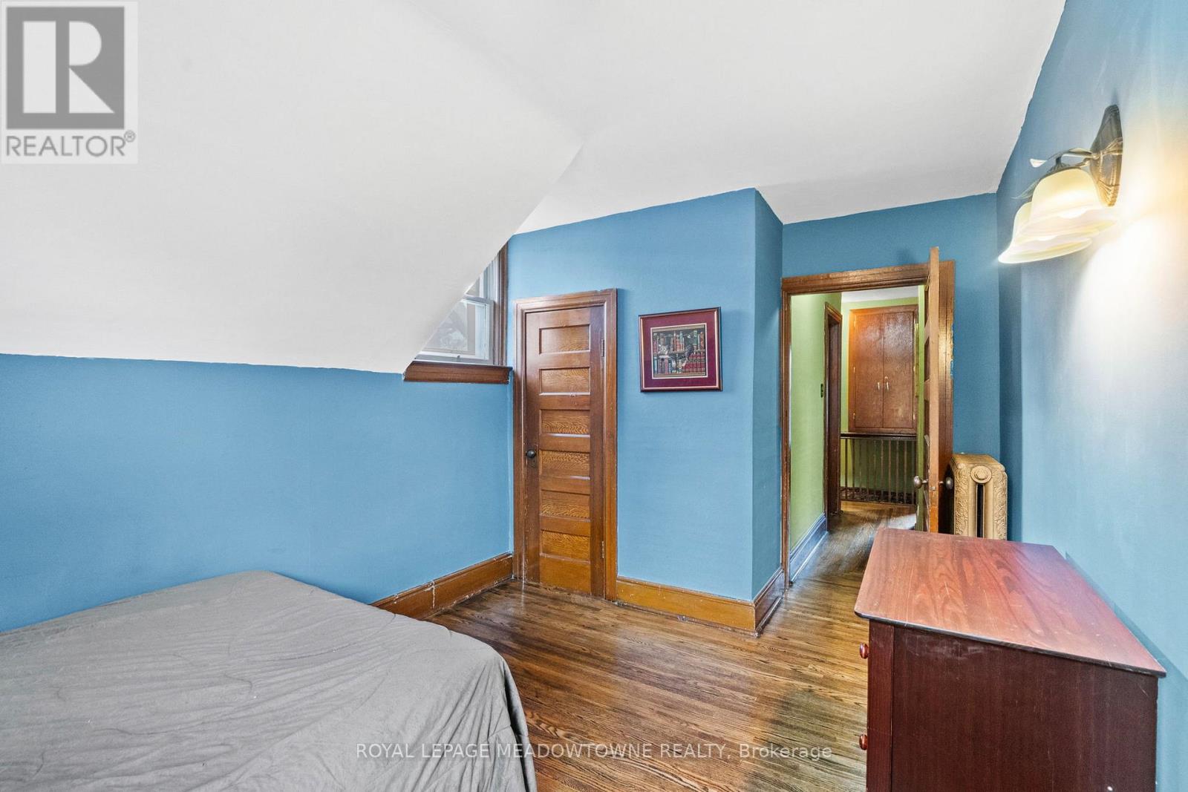229 Queen Street Milton, Ontario L9T 1K3
$875,000
Just South of Downtown Milton. Detached home on a 54 x 120 ft lot with 3+1 bedrooms and a large kitchen overlooking the backyard. Original wood trim, French doors, and a wide front porch add warmth and character. 700 sq ft workshop + garage ideal for hobbyists, storage, or future ideas. Parking for four cars, plus extra parking lot directly behind - perfect for downtown events like Steam Era, the Car Show, or the Fair. Mature trees provide shade and privacy. Updates: Fully rewired (no knob & tube), plumbing upgraded, exterior painted, new front porch, roof 6 years old. One street south of Main Street - you can see Town Hall from your front yard. Walk to cafés, shops, restaurants, and community events. (id:60365)
Property Details
| MLS® Number | W12484050 |
| Property Type | Single Family |
| Community Name | 1035 - OM Old Milton |
| AmenitiesNearBy | Park, Public Transit, Schools |
| Features | Carpet Free |
| ParkingSpaceTotal | 5 |
| Structure | Deck, Porch, Workshop |
Building
| BathroomTotal | 2 |
| BedroomsAboveGround | 3 |
| BedroomsBelowGround | 1 |
| BedroomsTotal | 4 |
| Age | 100+ Years |
| Appliances | Water Meter, Dishwasher, Dryer, Microwave, Stove, Water Heater, Washer, Window Coverings, Refrigerator |
| BasementDevelopment | Unfinished |
| BasementType | N/a (unfinished) |
| ConstructionStyleAttachment | Detached |
| CoolingType | Window Air Conditioner |
| ExteriorFinish | Aluminum Siding |
| FoundationType | Concrete, Stone |
| HalfBathTotal | 1 |
| StoriesTotal | 2 |
| SizeInterior | 1500 - 2000 Sqft |
| Type | House |
| UtilityWater | Municipal Water |
Parking
| Detached Garage | |
| Garage |
Land
| Acreage | No |
| FenceType | Fenced Yard |
| LandAmenities | Park, Public Transit, Schools |
| Sewer | Sanitary Sewer |
| SizeDepth | 120 Ft |
| SizeFrontage | 54 Ft |
| SizeIrregular | 54 X 120 Ft ; Prime Location Near Downtown |
| SizeTotalText | 54 X 120 Ft ; Prime Location Near Downtown|under 1/2 Acre |
Rooms
| Level | Type | Length | Width | Dimensions |
|---|---|---|---|---|
| Second Level | Primary Bedroom | 4.39 m | 2.9 m | 4.39 m x 2.9 m |
| Second Level | Bedroom 2 | 4.39 m | 2.82 m | 4.39 m x 2.82 m |
| Second Level | Bedroom 3 | 3.4 m | 3.32 m | 3.4 m x 3.32 m |
| Main Level | Living Room | 3.65 m | 4.34 m | 3.65 m x 4.34 m |
| Main Level | Dining Room | 5.15 m | 3.45 m | 5.15 m x 3.45 m |
| Main Level | Office | 3.98 m | 2.23 m | 3.98 m x 2.23 m |
| Main Level | Kitchen | 4.08 m | 4.24 m | 4.08 m x 4.24 m |
https://www.realtor.ca/real-estate/29036264/229-queen-street-milton-om-old-milton-1035-om-old-milton
Chuck Charlton
Broker
475 Main Street East
Milton, Ontario L9T 1R1
















































