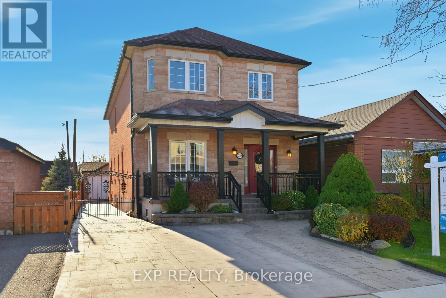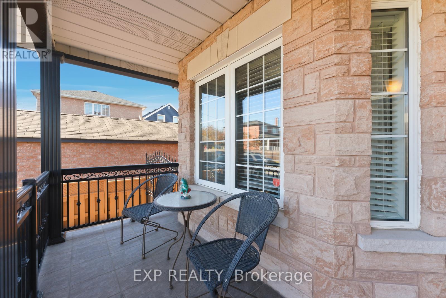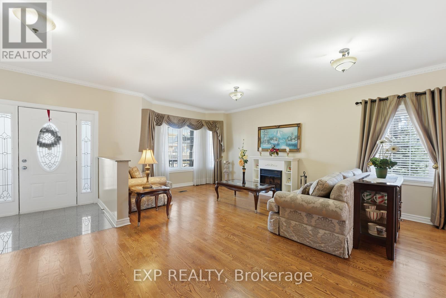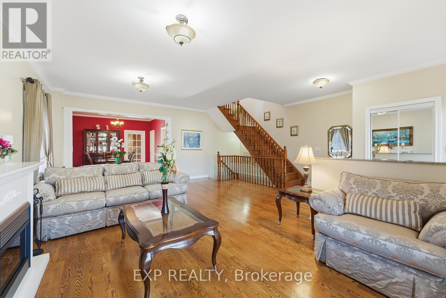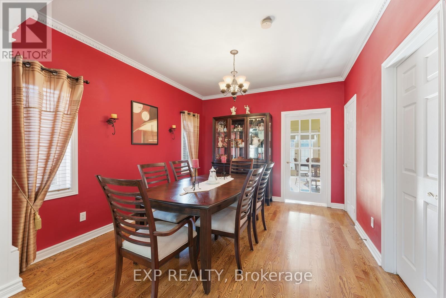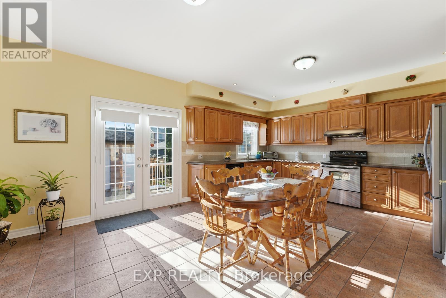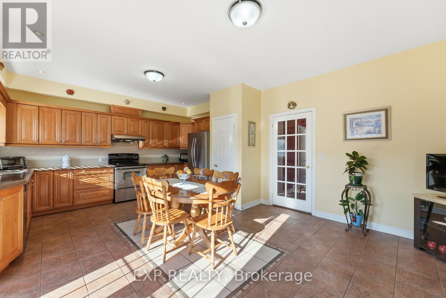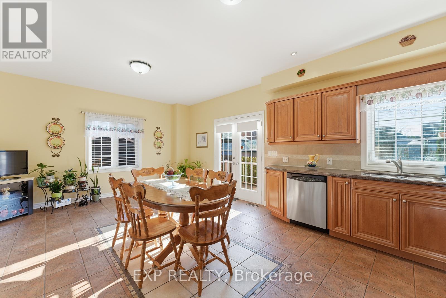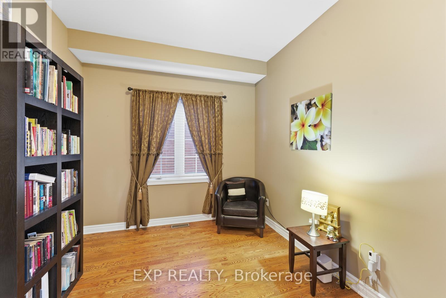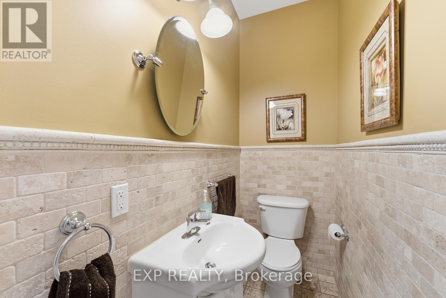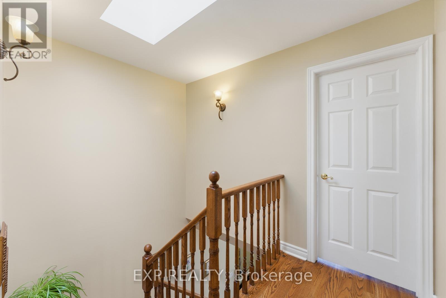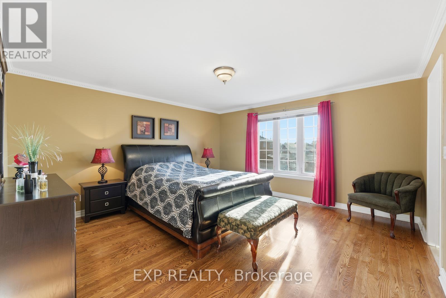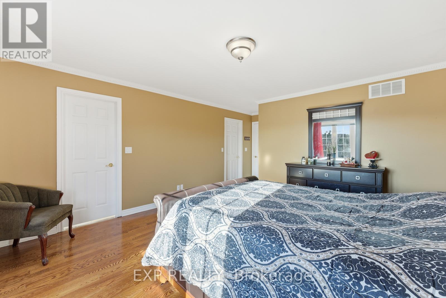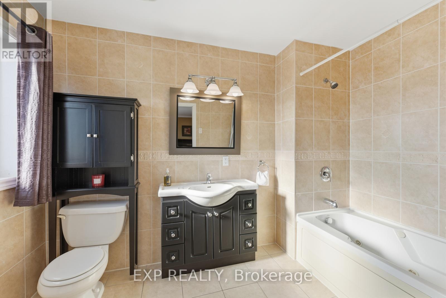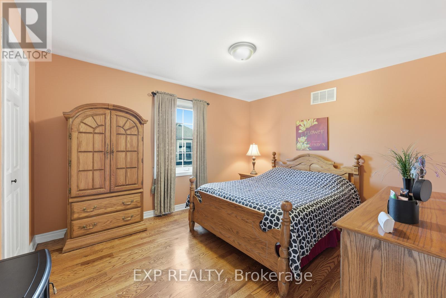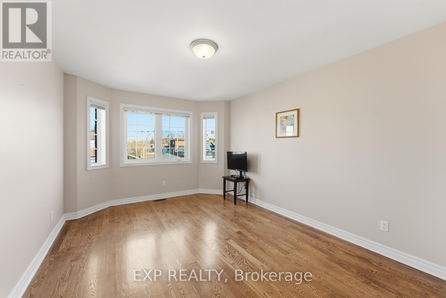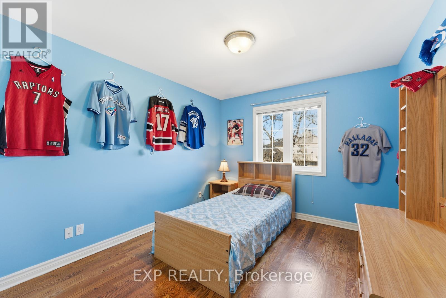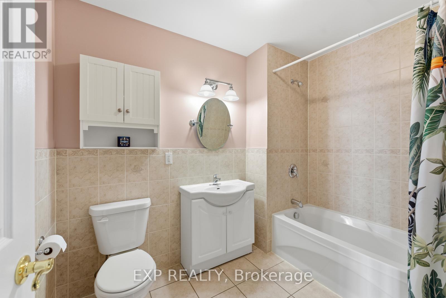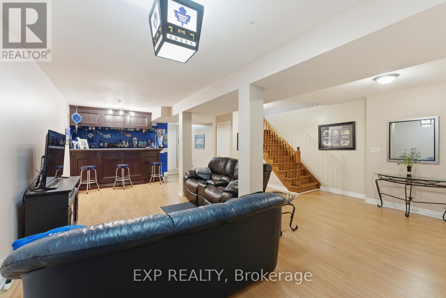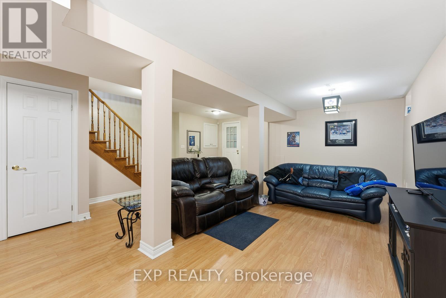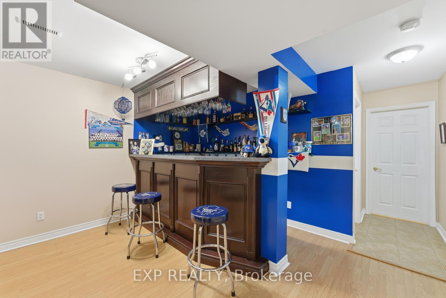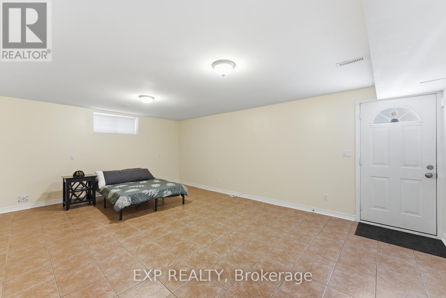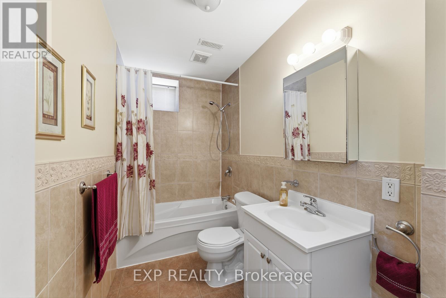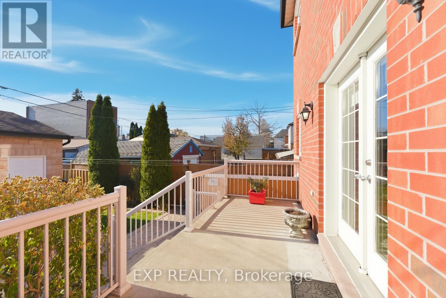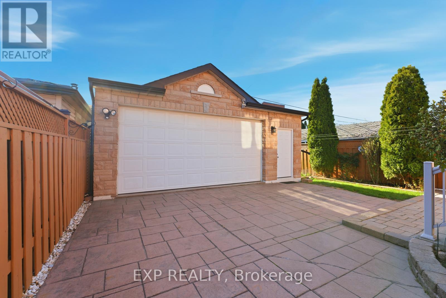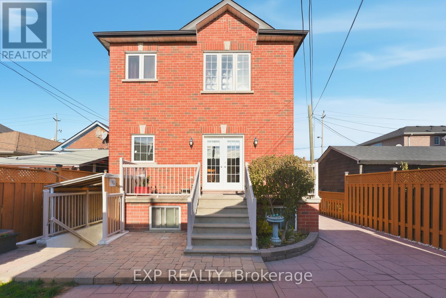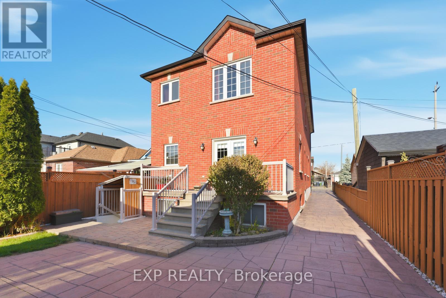229 Dunraven Drive Toronto, Ontario M6M 1H8
$1,378,800
Welcome To This Beautifully Maintained Nearly 2,500 Sq. Ft. Home Offering Exceptional Space, Natural Light, And Modern Comfort. From The Moment You Enter, You'll Appreciate The Bright, Open Layout And Gleaming Hardwood Floors That Flow Throughout. The Heart Of The Home Is The Large, Sunny, Upgraded Kitchen, Featuring Extensive Counter And Cabinet Space - Perfect For Cooking, Hosting, And Everyday Living. A Convenient Walk-Out To The South-Facing Porch Invites You To Enjoy Morning Coffee Or Evening Relaxation In The Sun. A Stunning Skylight Enhances The Airy Atmosphere, Filling This Beautiful Home With Warm, Natural Light. The Primary Bedroom Offers A Peaceful Retreat With A Generous Walk-In Closet & Ensuite Bathroom. Tons Of Closet Space, 3 Bedrooms Have Walk-In Closets. Main Floor Den Is Complete With A Closet And Window Providing Potential For A 5th Bedroom. The 8-Foot-High Basement, Complete With A Walk-Out And Rough-In For A Kitchen, Provides Incredible Potential - Ideal For An In-Law Suite, Income Opportunity, Or Extended Living Space. Outside, A Gated Private Driveway Leads To An Oversized Double-Car Garage, Providing Ample Parking, Privacy, And Storage. This Home Combines Space, Versatility, And Modern Upgrades - A Rare Find And A Must-See! Great Value! (id:60365)
Property Details
| MLS® Number | W12562550 |
| Property Type | Single Family |
| Community Name | Keelesdale-Eglinton West |
| EquipmentType | Water Heater |
| Features | Carpet Free |
| ParkingSpaceTotal | 6 |
| RentalEquipmentType | Water Heater |
Building
| BathroomTotal | 4 |
| BedroomsAboveGround | 4 |
| BedroomsBelowGround | 1 |
| BedroomsTotal | 5 |
| Appliances | Dryer, Furniture, Washer, Window Coverings |
| BasementDevelopment | Finished |
| BasementFeatures | Separate Entrance |
| BasementType | N/a (finished), N/a |
| ConstructionStyleAttachment | Detached |
| CoolingType | Central Air Conditioning |
| ExteriorFinish | Brick, Stone |
| FlooringType | Hardwood, Laminate |
| FoundationType | Unknown |
| HalfBathTotal | 1 |
| HeatingFuel | Natural Gas |
| HeatingType | Forced Air |
| StoriesTotal | 2 |
| SizeInterior | 2000 - 2500 Sqft |
| Type | House |
| UtilityWater | Municipal Water |
Parking
| Detached Garage | |
| Garage |
Land
| Acreage | No |
| Sewer | Sanitary Sewer |
| SizeDepth | 118 Ft |
| SizeFrontage | 32 Ft ,6 In |
| SizeIrregular | 32.5 X 118 Ft |
| SizeTotalText | 32.5 X 118 Ft |
Rooms
| Level | Type | Length | Width | Dimensions |
|---|---|---|---|---|
| Second Level | Primary Bedroom | 4.52 m | 4.42 m | 4.52 m x 4.42 m |
| Second Level | Bedroom 2 | 4.3 m | 3.3 m | 4.3 m x 3.3 m |
| Second Level | Bedroom 3 | 3.93 m | 3.3 m | 3.93 m x 3.3 m |
| Second Level | Bedroom 4 | 3.5 m | 3.04 m | 3.5 m x 3.04 m |
| Basement | Family Room | 8.65 m | 5.15 m | 8.65 m x 5.15 m |
| Basement | Recreational, Games Room | 6.28 m | 4.5 m | 6.28 m x 4.5 m |
| Main Level | Living Room | 6.8 m | 4.8 m | 6.8 m x 4.8 m |
| Main Level | Dining Room | 3.84 m | 3.4 m | 3.84 m x 3.4 m |
| Main Level | Kitchen | 6.5 m | 4.54 m | 6.5 m x 4.54 m |
| Main Level | Den | 2.9 m | 2.8 m | 2.9 m x 2.8 m |
Philip Ramos
Salesperson
4711 Yonge St 10th Flr, 106430
Toronto, Ontario M2N 6K8
Lazaro Ramos
Salesperson
4711 Yonge St 10th Flr, 106430
Toronto, Ontario M2N 6K8


