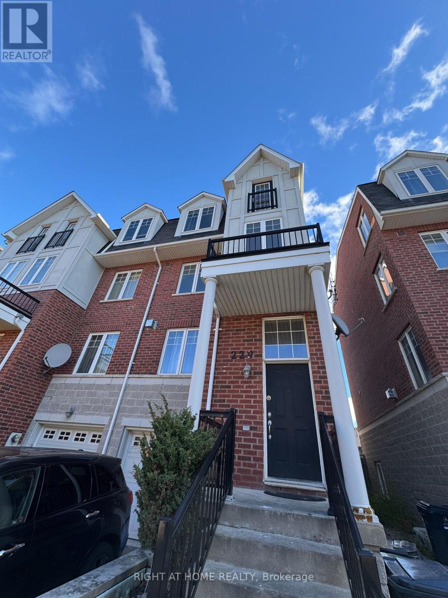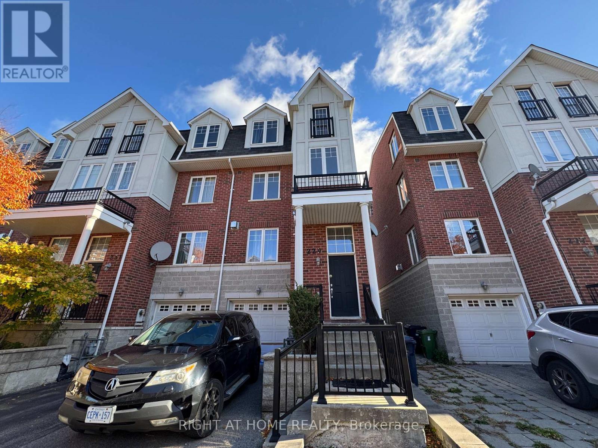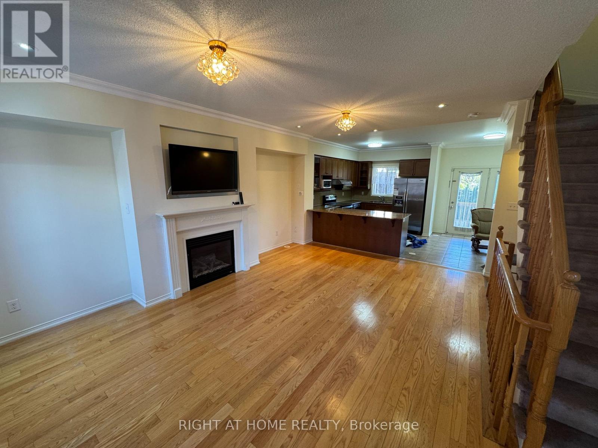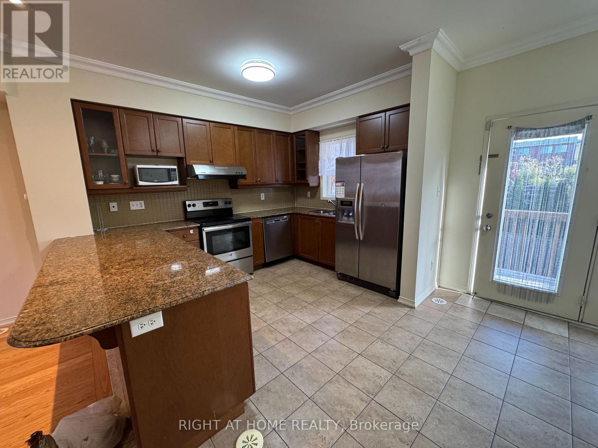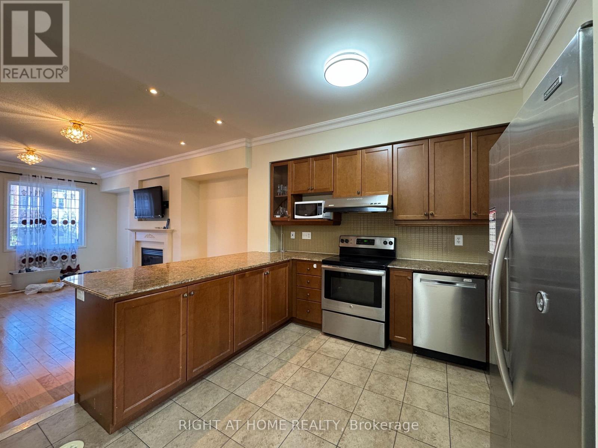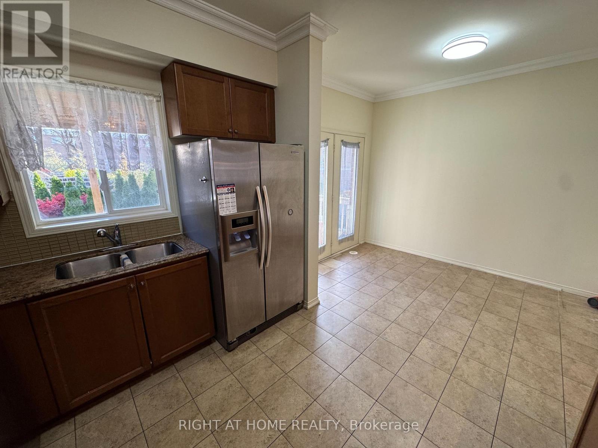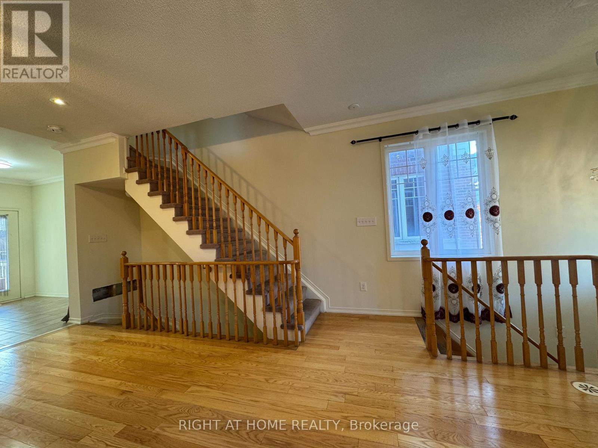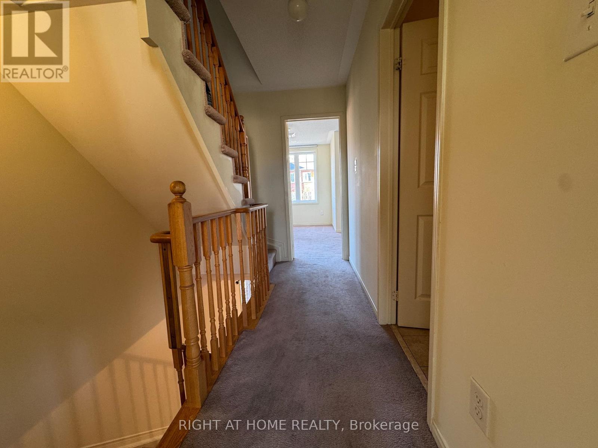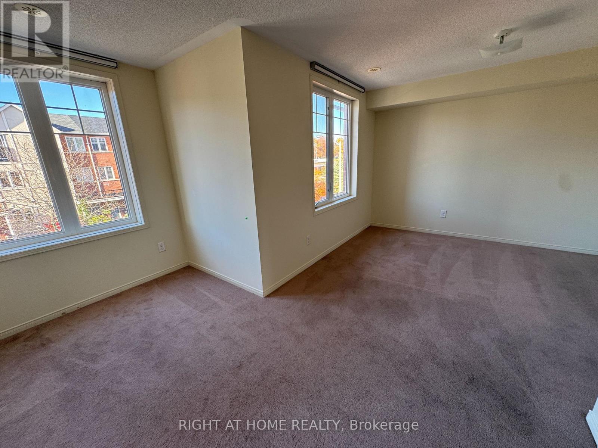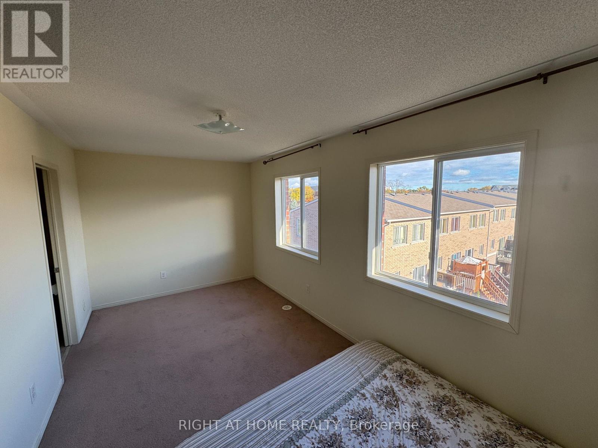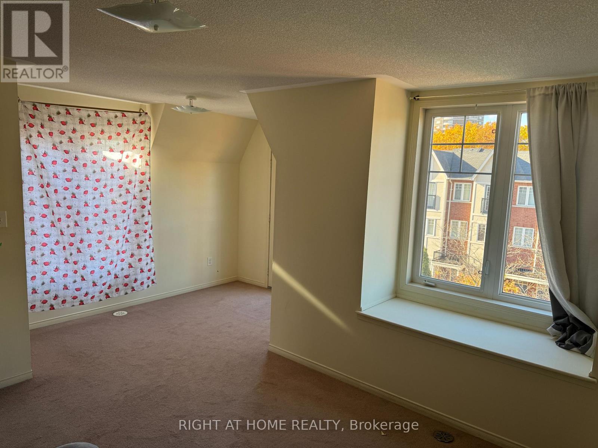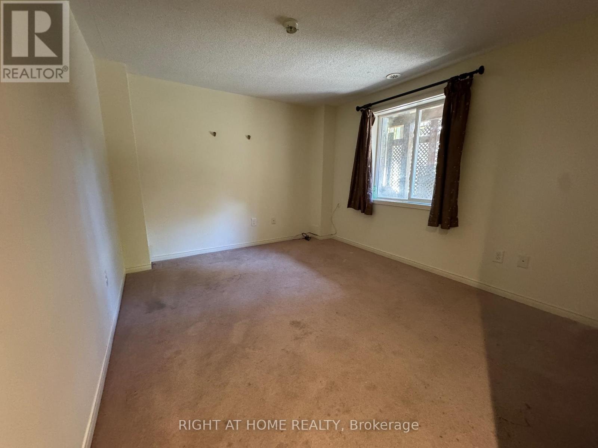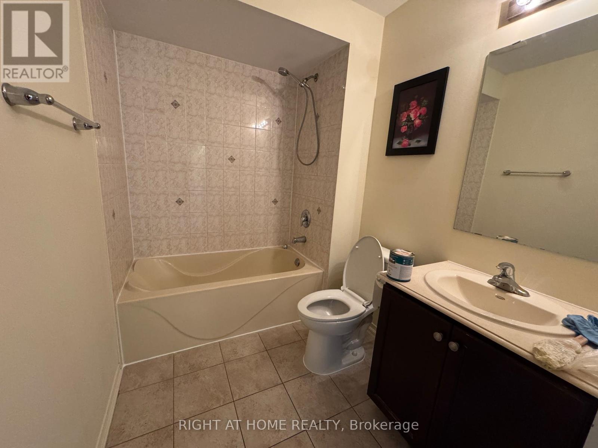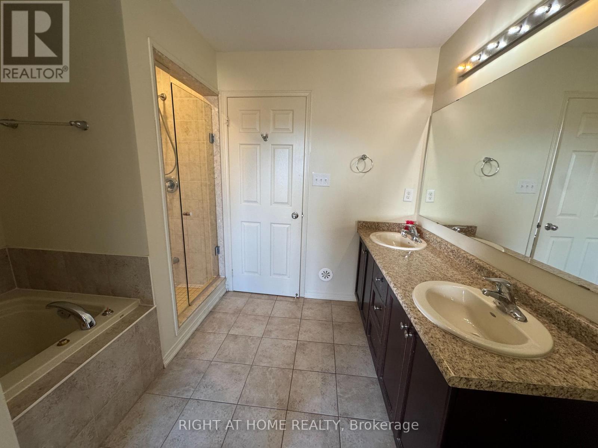229 Dairy Drive Toronto, Ontario M1L 0G4
$3,900 Monthly
Available Immediately. Discover this sun-filled, rare end corner unit in a highly sought-after neighborhood! Featuring 9-ft ceilings, hardwood floors, and crown molding on the main level, this home blends elegance and comfort. The modern kitchen boasts granite countertops, a glass tile backsplash, and plenty of storage. Enjoy the cozy gas fireplace, pot lights throughout, and a beautifully interlocked front and backyard for easy entertaining.The primary suite includes a luxurious ensuite bath with double sinks and a glass-panel shower. Conveniently located - just a short walk to TTC, medical centers, home daycare, and just minutes to Warden Subway Station. (id:60365)
Property Details
| MLS® Number | E12536756 |
| Property Type | Single Family |
| Community Name | Clairlea-Birchmount |
| ParkingSpaceTotal | 2 |
Building
| BathroomTotal | 3 |
| BedroomsAboveGround | 4 |
| BedroomsBelowGround | 1 |
| BedroomsTotal | 5 |
| BasementDevelopment | Finished |
| BasementType | N/a (finished) |
| ConstructionStyleAttachment | Attached |
| CoolingType | Central Air Conditioning |
| ExteriorFinish | Brick |
| FireplacePresent | Yes |
| FlooringType | Hardwood, Ceramic |
| FoundationType | Poured Concrete |
| HalfBathTotal | 1 |
| HeatingFuel | Natural Gas |
| HeatingType | Forced Air |
| StoriesTotal | 3 |
| SizeInterior | 2000 - 2500 Sqft |
| Type | Row / Townhouse |
| UtilityWater | Municipal Water |
Parking
| Attached Garage | |
| Garage |
Land
| Acreage | No |
| Sewer | Sanitary Sewer |
| SizeDepth | 23.91 M |
| SizeFrontage | 6.9 M |
| SizeIrregular | 6.9 X 23.9 M |
| SizeTotalText | 6.9 X 23.9 M |
Rooms
| Level | Type | Length | Width | Dimensions |
|---|---|---|---|---|
| Second Level | Bedroom | 15.2 m | 11.2 m | 15.2 m x 11.2 m |
| Second Level | Bedroom 2 | 17.3 m | 10.11 m | 17.3 m x 10.11 m |
| Third Level | Bedroom 3 | 17.2 m | 12.5 m | 17.2 m x 12.5 m |
| Third Level | Bedroom 4 | 17.4 m | 8.6 m | 17.4 m x 8.6 m |
| Main Level | Living Room | 19.7 m | 17.2 m | 19.7 m x 17.2 m |
| Main Level | Kitchen | 17.3 m | 12 m | 17.3 m x 12 m |
Lijo George Perumpallil
Salesperson
1396 Don Mills Rd Unit B-121
Toronto, Ontario M3B 0A7

