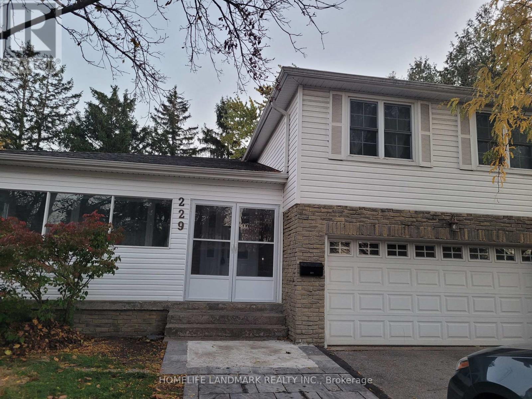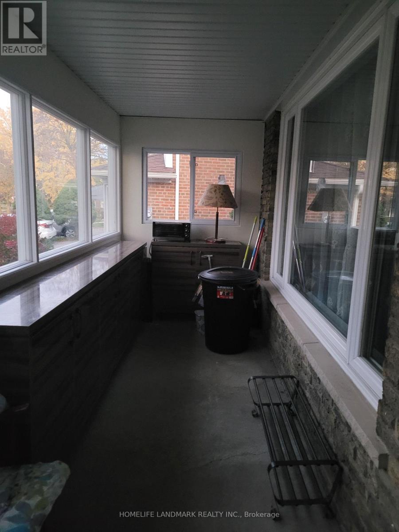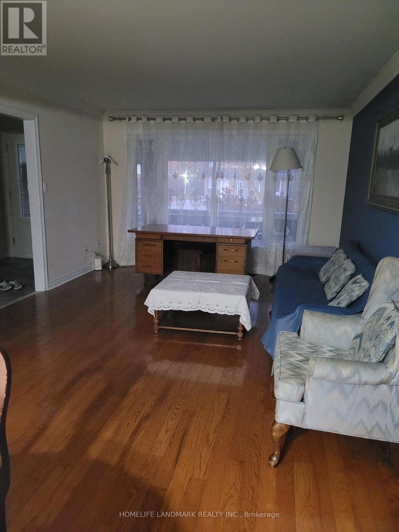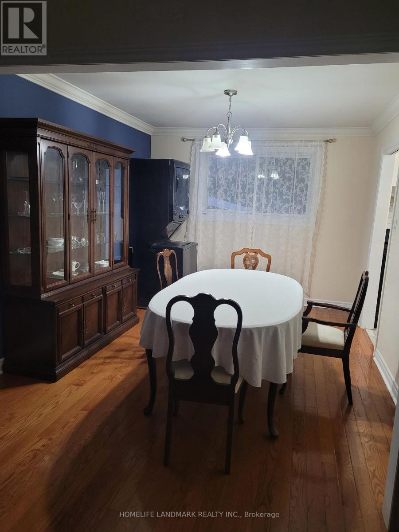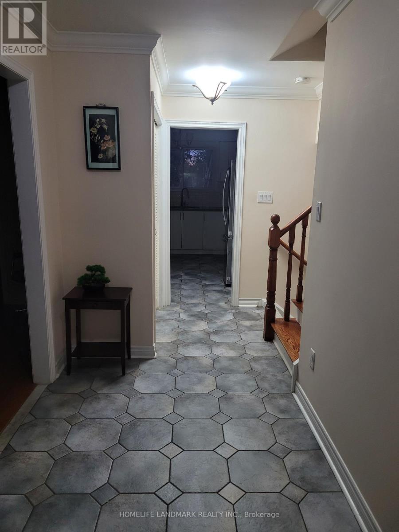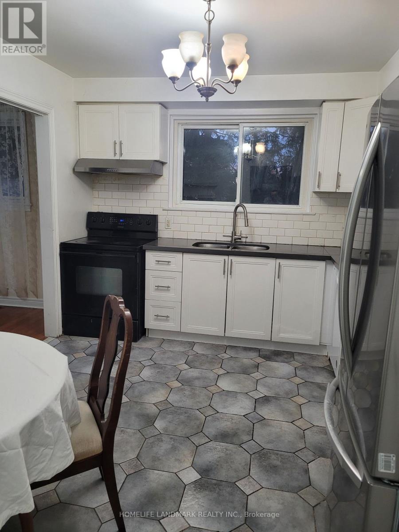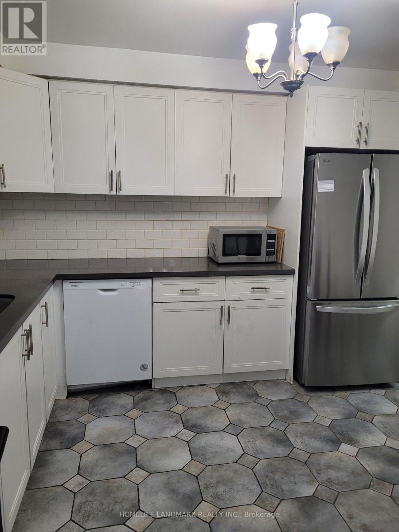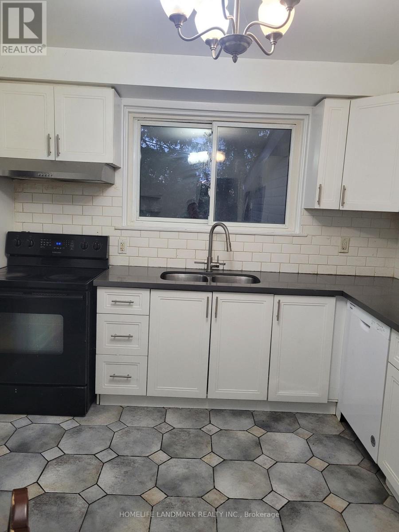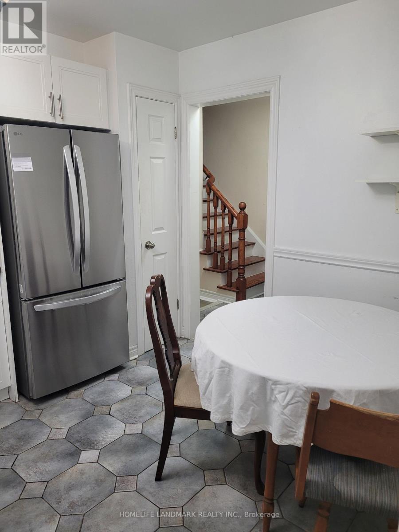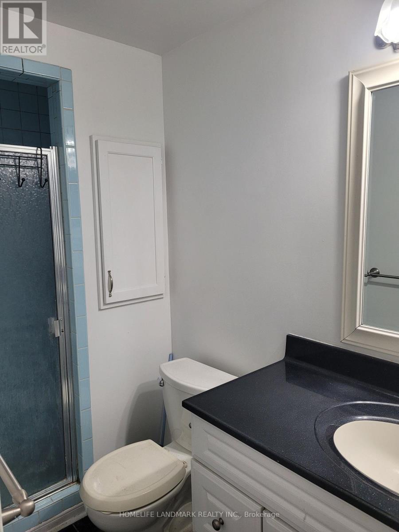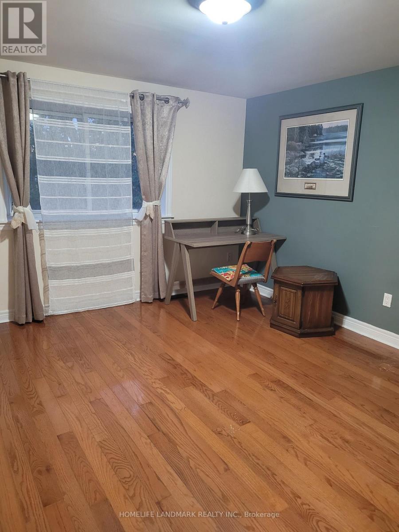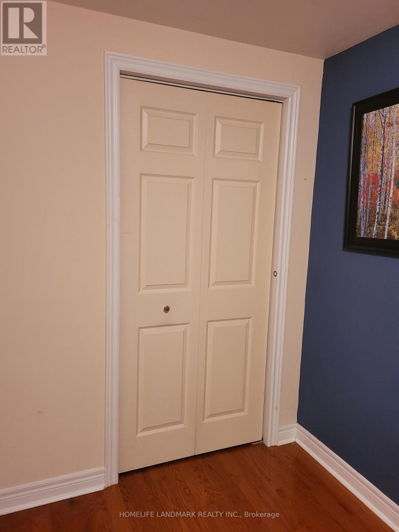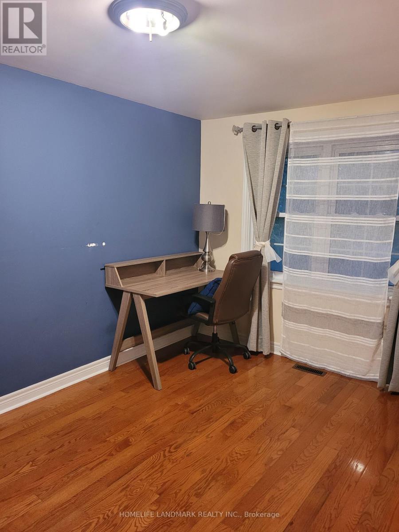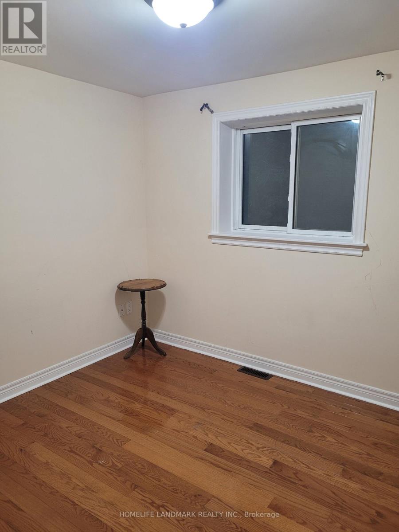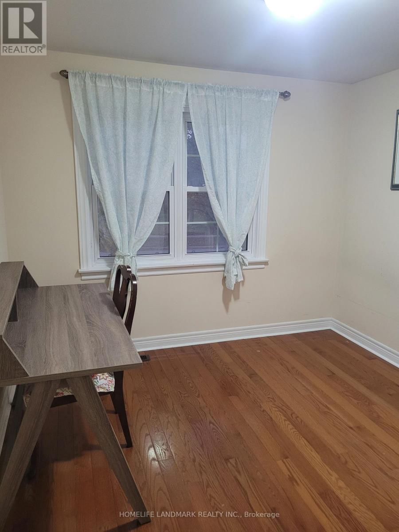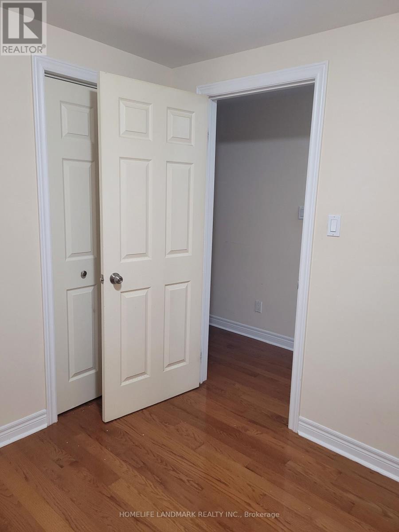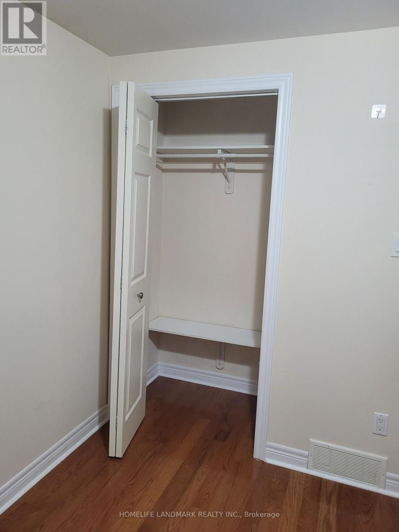229 Chartland Boulevard Toronto, Ontario M1S 2S4
4 Bedroom
3 Bathroom
2000 - 2500 sqft
Fireplace
Central Air Conditioning
Forced Air
$3,300 Monthly
Beautiful Home In A Fantastic Neighbourhood,4 bedroom, 3 bathroom, 1 Living room and 1 Dining room. No Carpet Thru Out The House, 3 parking spots,Private & Peaceful Backyard.Close To Schools, T.T.C, Parks, Shopping Mall, Scarborough Town Centre And All The Amenities. Basement is not included. (id:60365)
Property Details
| MLS® Number | E12516804 |
| Property Type | Single Family |
| Community Name | Agincourt North |
| Features | Flat Site, Carpet Free |
| ParkingSpaceTotal | 3 |
| ViewType | City View |
Building
| BathroomTotal | 3 |
| BedroomsAboveGround | 4 |
| BedroomsTotal | 4 |
| Age | 51 To 99 Years |
| Amenities | Fireplace(s) |
| BasementDevelopment | Finished |
| BasementType | N/a (finished) |
| ConstructionStyleAttachment | Detached |
| ConstructionStyleSplitLevel | Sidesplit |
| CoolingType | Central Air Conditioning |
| ExteriorFinish | Brick, Vinyl Siding |
| FireplacePresent | Yes |
| FireplaceTotal | 1 |
| FlooringType | Tile, Hardwood |
| FoundationType | Unknown |
| HalfBathTotal | 1 |
| HeatingFuel | Natural Gas |
| HeatingType | Forced Air |
| SizeInterior | 2000 - 2500 Sqft |
| Type | House |
| UtilityWater | Municipal Water |
Parking
| Garage |
Land
| Acreage | No |
| Sewer | Sanitary Sewer |
Rooms
| Level | Type | Length | Width | Dimensions |
|---|---|---|---|---|
| Second Level | Primary Bedroom | 5.16 m | 3.13 m | 5.16 m x 3.13 m |
| Second Level | Bedroom 2 | 4.13 m | 2.88 m | 4.13 m x 2.88 m |
| Second Level | Bedroom 3 | 3.19 m | 2.93 m | 3.19 m x 2.93 m |
| Second Level | Bedroom 4 | 3.01 m | 2.89 m | 3.01 m x 2.89 m |
| Main Level | Kitchen | 4 m | 3.1 m | 4 m x 3.1 m |
| Main Level | Dining Room | 4.15 m | 3.76 m | 4.15 m x 3.76 m |
| Main Level | Living Room | 4 m | 3.1 m | 4 m x 3.1 m |
David Ying
Broker
Homelife Landmark Realty Inc.
7240 Woodbine Ave Unit 103
Markham, Ontario L3R 1A4
7240 Woodbine Ave Unit 103
Markham, Ontario L3R 1A4

