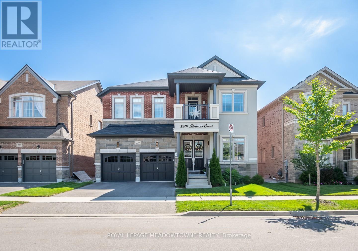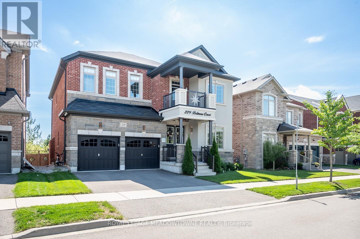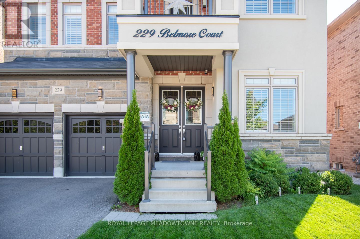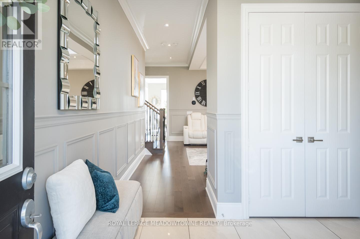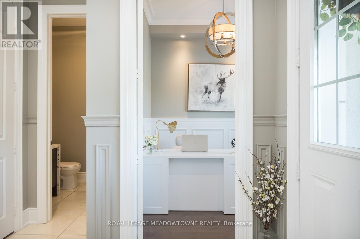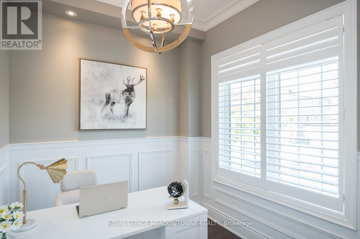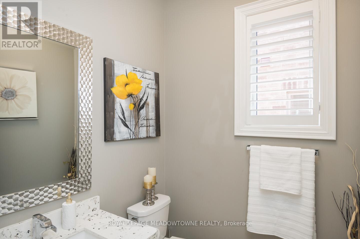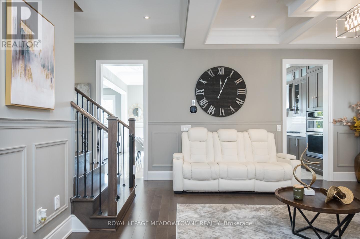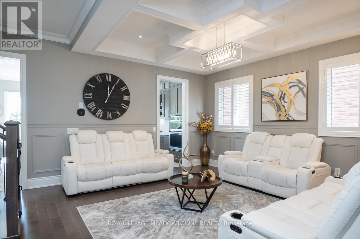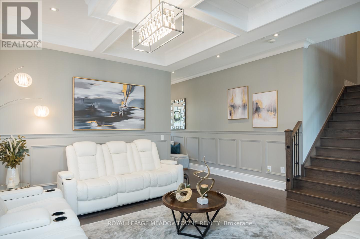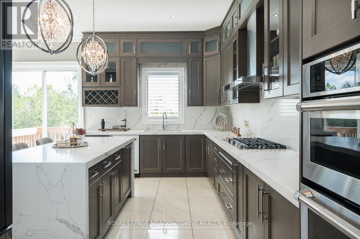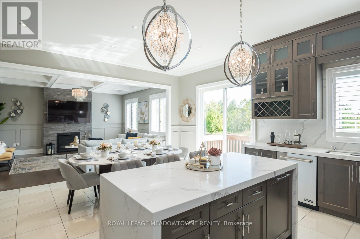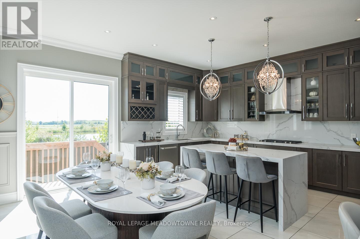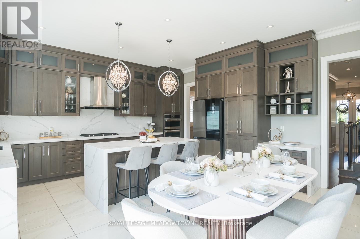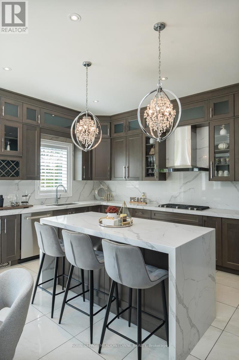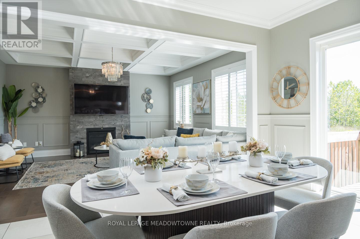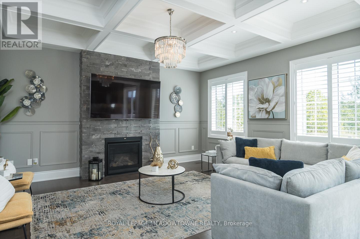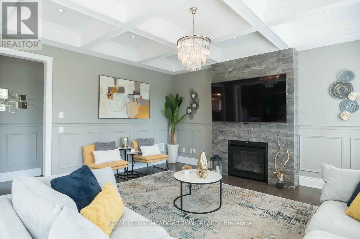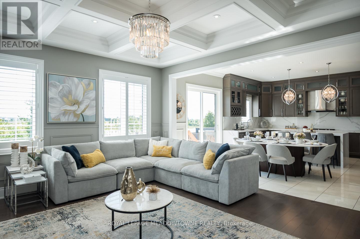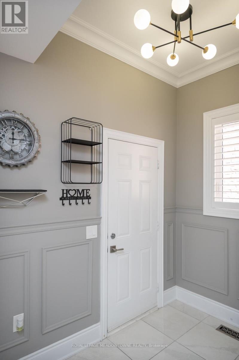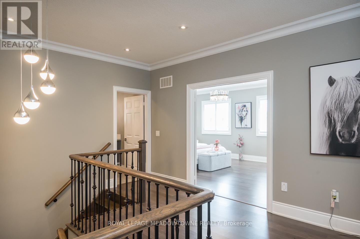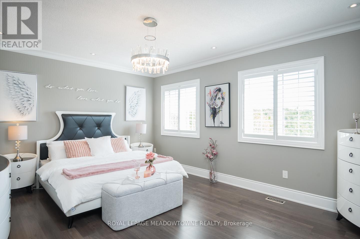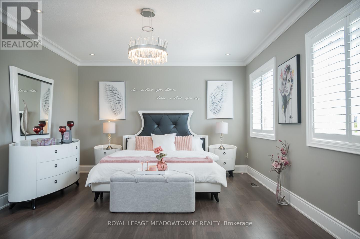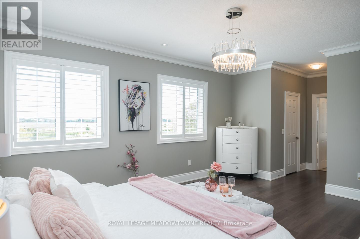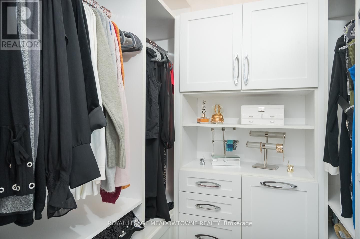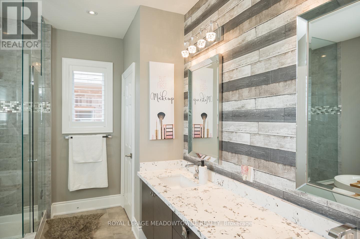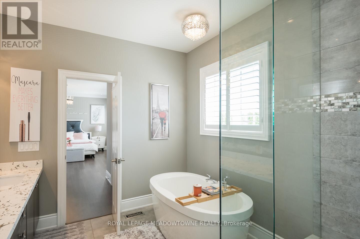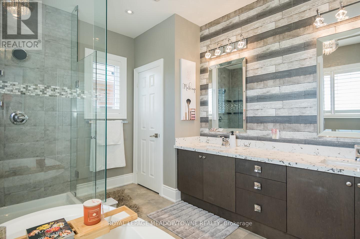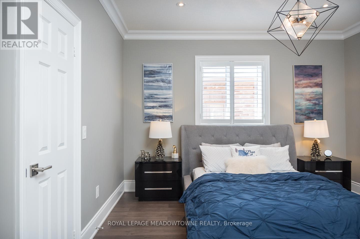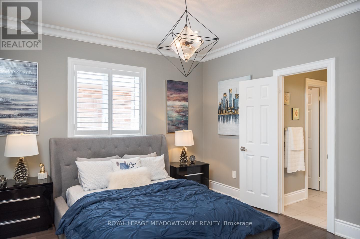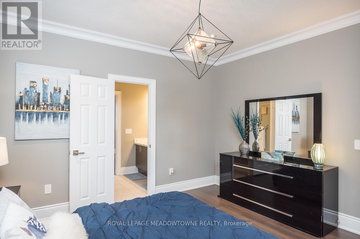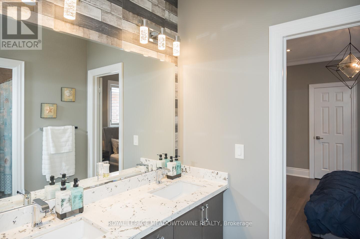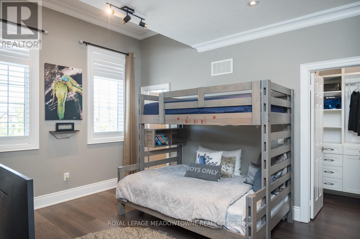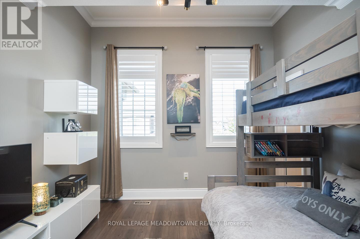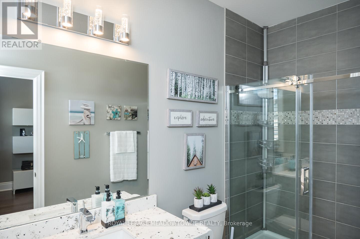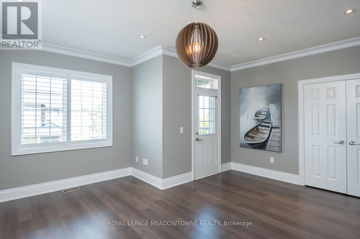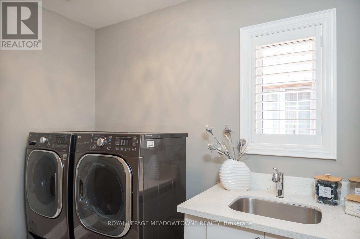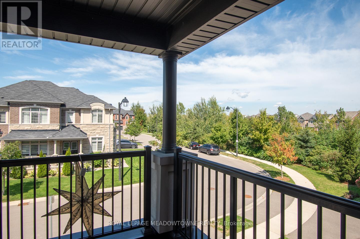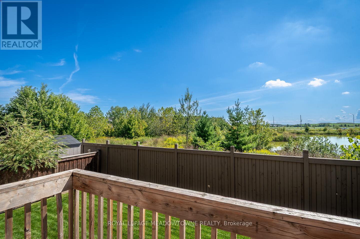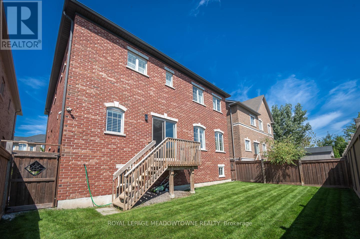229 Belmore Court Milton, Ontario L9E 1H5
$1,850,000
Welcome to this stunning 4-bedroom, 4-bathroom Greenpark home in Miltons highly desirable Ford neighbourhood. Built in 2019 and tucked away on a quiet, private court, this residence backs onto serene pond views and lush greenspace, offering both beauty and privacy. The main floor features soaring 10-foot ceilings, hardwood flooring, a spacious office/den, and elegant coffered ceilings in the dining and living rooms. The showpiece kitchen boasts ceiling-height cabinets with glass inserts, a waterfall quartz island, quartz counters and backsplash, and high-end stainless steel appliances including a gas cooktop, with direct access to the backyard from the large eat-in area. A spacious mudroom with interior garage access add to the thoughtful design. Upstairs, 9-foot ceilings and laminate flooring carry through to the bedrooms, including a luxurious primary retreat with two custom walk-in closets and a spa-like ensuite. Bedrooms 2 and 3 share a Jack-and-Jill bathroom, while Bedroom 4 enjoys its own private ensuite and a convenient upper-level laundry room. With parking for four vehicles and an unfinished basement with high ceilings and oversized windows, this home offers endless potential in a perfect family-friendly location close to all amenities. (id:60365)
Property Details
| MLS® Number | W12377403 |
| Property Type | Single Family |
| Community Name | 1032 - FO Ford |
| AmenitiesNearBy | Park |
| EquipmentType | Water Heater |
| Features | Backs On Greenbelt |
| ParkingSpaceTotal | 4 |
| RentalEquipmentType | Water Heater |
| Structure | Deck |
Building
| BathroomTotal | 4 |
| BedroomsAboveGround | 4 |
| BedroomsTotal | 4 |
| Age | 6 To 15 Years |
| Amenities | Fireplace(s) |
| Appliances | Oven - Built-in, Range, Central Vacuum, Dishwasher, Dryer, Freezer, Garage Door Opener, Oven, Stove, Washer, Water Softener, Window Coverings, Refrigerator |
| BasementDevelopment | Unfinished |
| BasementType | Full (unfinished) |
| ConstructionStyleAttachment | Detached |
| CoolingType | Central Air Conditioning |
| ExteriorFinish | Brick, Stone |
| FireplacePresent | Yes |
| FireplaceTotal | 1 |
| FoundationType | Concrete |
| HalfBathTotal | 1 |
| HeatingFuel | Natural Gas |
| HeatingType | Forced Air |
| StoriesTotal | 2 |
| SizeInterior | 3000 - 3500 Sqft |
| Type | House |
| UtilityWater | Municipal Water |
Parking
| Attached Garage | |
| No Garage |
Land
| Acreage | No |
| FenceType | Fenced Yard |
| LandAmenities | Park |
| LandscapeFeatures | Landscaped |
| Sewer | Sanitary Sewer |
| SizeDepth | 90 Ft ,2 In |
| SizeFrontage | 45 Ft ,10 In |
| SizeIrregular | 45.9 X 90.2 Ft |
| SizeTotalText | 45.9 X 90.2 Ft |
| SurfaceWater | Lake/pond |
| ZoningDescription | Rmd1*223-h18 |
Rooms
| Level | Type | Length | Width | Dimensions |
|---|---|---|---|---|
| Second Level | Bedroom 4 | 3.45 m | 4.39 m | 3.45 m x 4.39 m |
| Second Level | Laundry Room | 1.96 m | 2.95 m | 1.96 m x 2.95 m |
| Second Level | Primary Bedroom | 7.24 m | 4.14 m | 7.24 m x 4.14 m |
| Second Level | Bedroom 2 | 4.04 m | 3.84 m | 4.04 m x 3.84 m |
| Second Level | Bedroom 3 | 5.05 m | 5.26 m | 5.05 m x 5.26 m |
| Main Level | Foyer | 3.33 m | 2.46 m | 3.33 m x 2.46 m |
| Main Level | Office | 2.79 m | 2.51 m | 2.79 m x 2.51 m |
| Main Level | Family Room | 5.13 m | 5.74 m | 5.13 m x 5.74 m |
| Main Level | Kitchen | 3.2 m | 5.23 m | 3.2 m x 5.23 m |
| Main Level | Dining Room | 2.84 m | 5.23 m | 2.84 m x 5.23 m |
| Main Level | Living Room | 4.72 m | 5.23 m | 4.72 m x 5.23 m |
| Main Level | Mud Room | 3.35 m | 2.26 m | 3.35 m x 2.26 m |
https://www.realtor.ca/real-estate/28806327/229-belmore-court-milton-fo-ford-1032-fo-ford
Amy Flowers
Broker
475 Main Street East
Milton, Ontario L9T 1R1
Victoria Ashley
Salesperson
475 Main Street East
Milton, Ontario L9T 1R1

