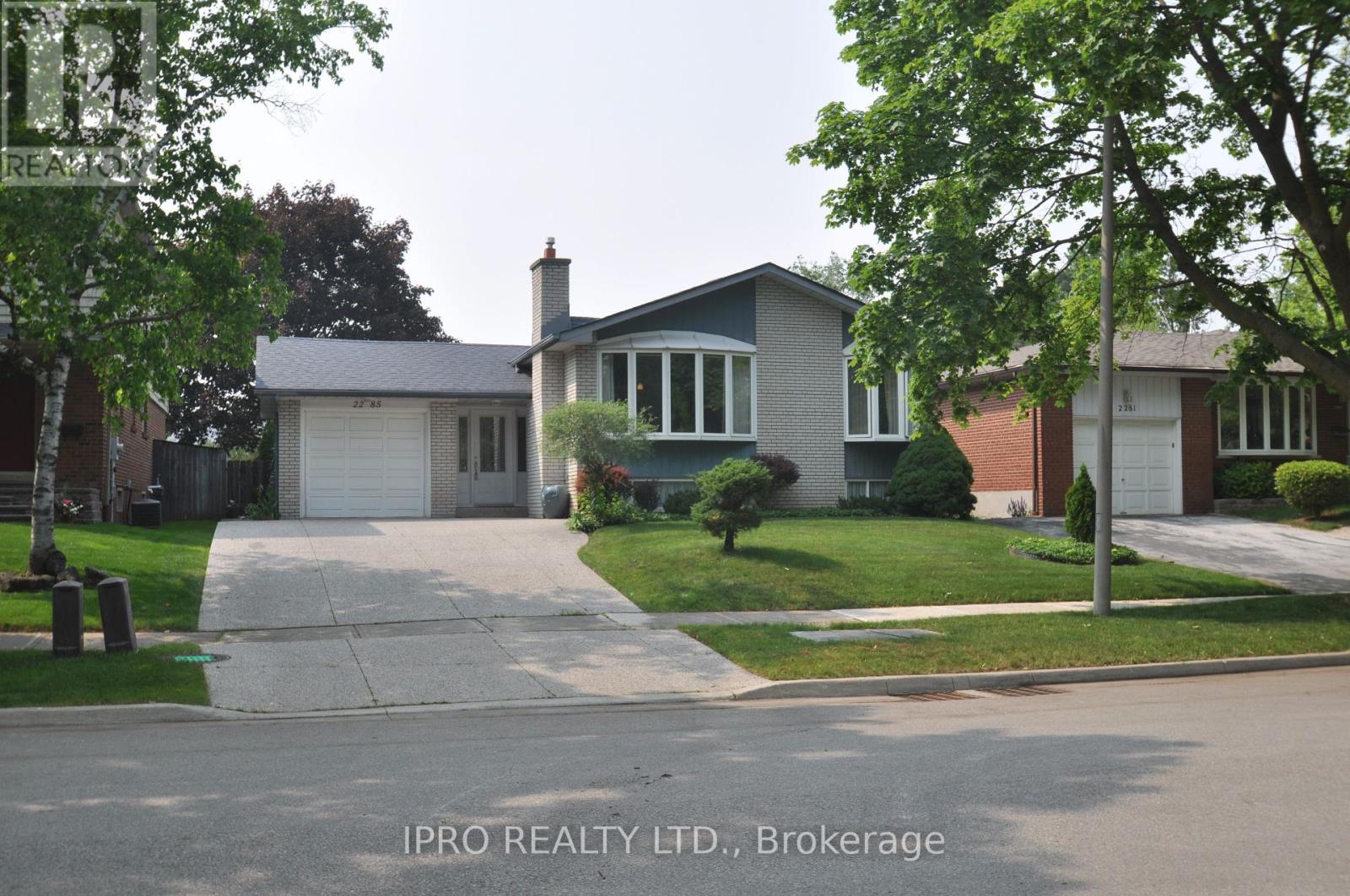2285 Wyandotte Drive Oakville, Ontario L6L 2T4
5 Bedroom
2 Bathroom
1100 - 1500 sqft
Raised Bungalow
Fireplace
Central Air Conditioning
Forced Air
$1,199,000
Great 4+1 bedroom raised bungalow with large backyard and no houses behind. Steps away from transit and QE community centre. Nearby GO station. 4th Bedroom converted to main floor laundry can be converted back (id:60365)
Property Details
| MLS® Number | W12202133 |
| Property Type | Single Family |
| Neigbourhood | Bronte Station |
| Community Name | 1020 - WO West |
| AmenitiesNearBy | Public Transit |
| EquipmentType | Water Heater |
| Features | Flat Site, Sump Pump |
| ParkingSpaceTotal | 3 |
| RentalEquipmentType | Water Heater |
| Structure | Patio(s) |
Building
| BathroomTotal | 2 |
| BedroomsAboveGround | 4 |
| BedroomsBelowGround | 1 |
| BedroomsTotal | 5 |
| Amenities | Fireplace(s) |
| Appliances | Garage Door Opener Remote(s), Central Vacuum, Water Meter |
| ArchitecturalStyle | Raised Bungalow |
| BasementDevelopment | Finished |
| BasementType | Full (finished) |
| ConstructionStyleAttachment | Detached |
| CoolingType | Central Air Conditioning |
| ExteriorFinish | Brick |
| FireplacePresent | Yes |
| FireplaceTotal | 1 |
| FireplaceType | Insert |
| FlooringType | Ceramic, Hardwood |
| FoundationType | Poured Concrete |
| HeatingFuel | Natural Gas |
| HeatingType | Forced Air |
| StoriesTotal | 1 |
| SizeInterior | 1100 - 1500 Sqft |
| Type | House |
| UtilityWater | Municipal Water |
Parking
| Attached Garage | |
| Garage |
Land
| Acreage | No |
| FenceType | Fenced Yard |
| LandAmenities | Public Transit |
| Sewer | Sanitary Sewer |
| SizeDepth | 130 Ft ,4 In |
| SizeFrontage | 50 Ft ,1 In |
| SizeIrregular | 50.1 X 130.4 Ft |
| SizeTotalText | 50.1 X 130.4 Ft |
Rooms
| Level | Type | Length | Width | Dimensions |
|---|---|---|---|---|
| Basement | Bedroom | 3.5814 m | 3.5306 m | 3.5814 m x 3.5306 m |
| Basement | Workshop | 2.9972 m | 3.5306 m | 2.9972 m x 3.5306 m |
| Basement | Utility Room | 4.5466 m | 3.5306 m | 4.5466 m x 3.5306 m |
| Basement | Bathroom | 2.7686 m | 1.7272 m | 2.7686 m x 1.7272 m |
| Basement | Recreational, Games Room | 4.0386 m | 6.7056 m | 4.0386 m x 6.7056 m |
| Basement | Recreational, Games Room | 5.1816 m | 3.2258 m | 5.1816 m x 3.2258 m |
| Upper Level | Kitchen | 4.7244 m | 3.0226 m | 4.7244 m x 3.0226 m |
| Upper Level | Living Room | 6.35 m | 3.7084 m | 6.35 m x 3.7084 m |
| Upper Level | Dining Room | 2.7432 m | 3.175 m | 2.7432 m x 3.175 m |
| Upper Level | Primary Bedroom | 4.191 m | 3.0226 m | 4.191 m x 3.0226 m |
| Upper Level | Bedroom 2 | 3.0226 m | 3.7338 m | 3.0226 m x 3.7338 m |
| Upper Level | Bedroom 3 | 2.8194 m | 3.0226 m | 2.8194 m x 3.0226 m |
| Upper Level | Laundry Room | 3.1242 m | 2.6416 m | 3.1242 m x 2.6416 m |
| Upper Level | Bathroom | 2.6416 m | 2 m | 2.6416 m x 2 m |
Utilities
| Cable | Installed |
| Electricity | Installed |
| Sewer | Installed |
https://www.realtor.ca/real-estate/28429103/2285-wyandotte-drive-oakville-wo-west-1020-wo-west
Stephen Baker
Salesperson
Ipro Realty Ltd.
158 Guelph Street
Georgetown, Ontario L7G 4A6
158 Guelph Street
Georgetown, Ontario L7G 4A6





















