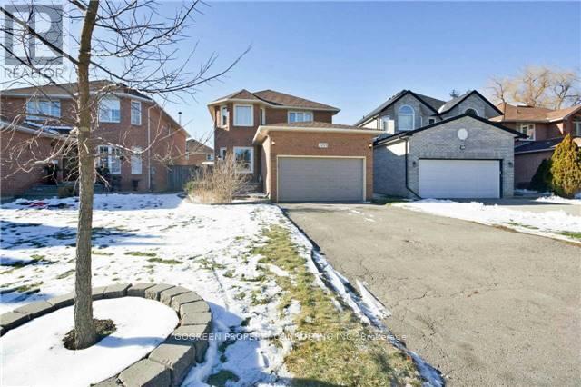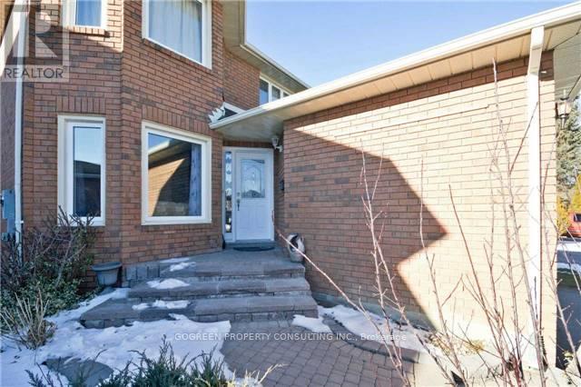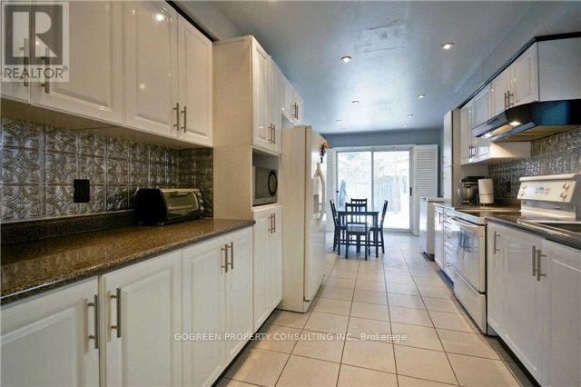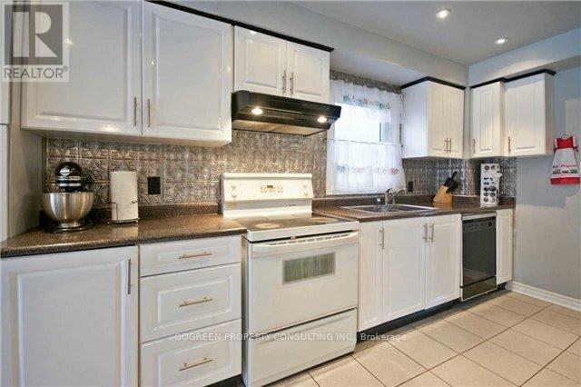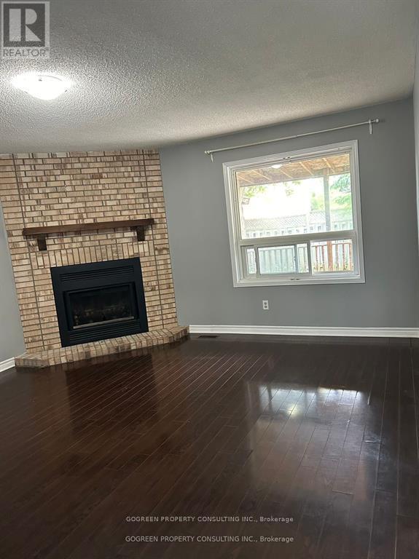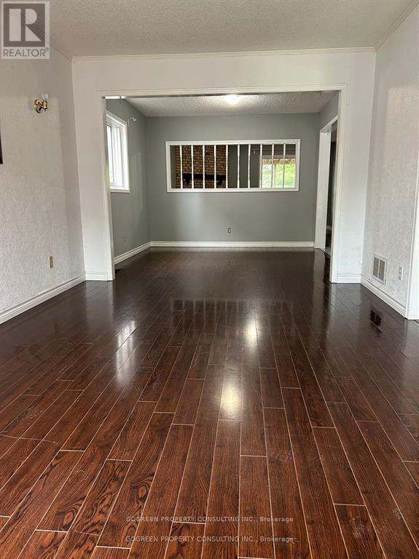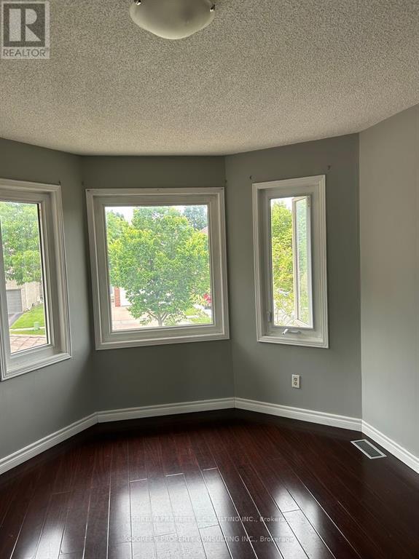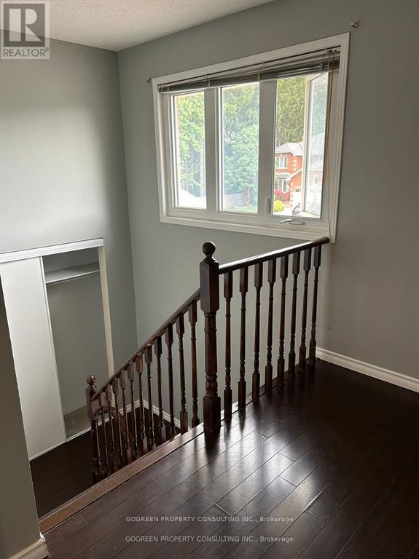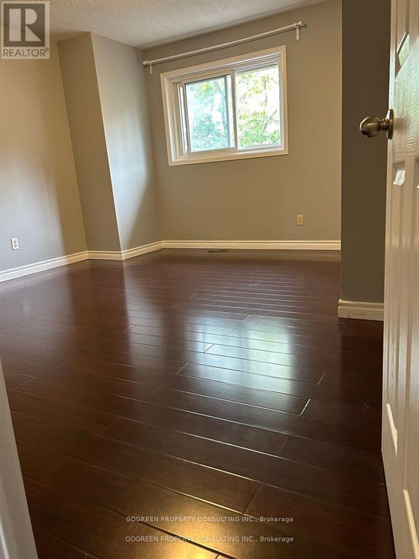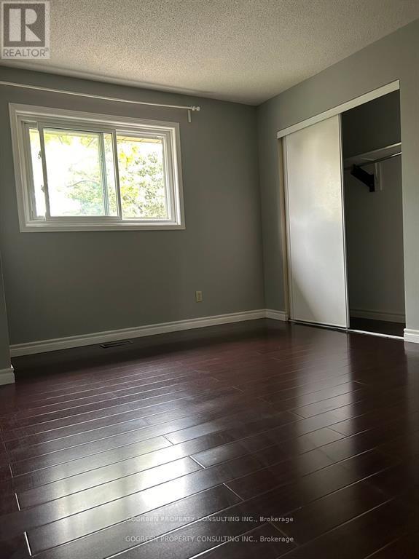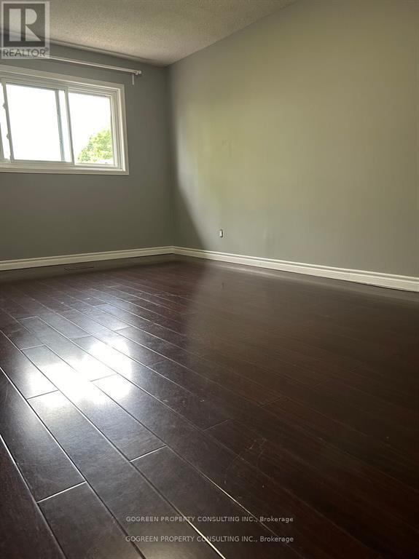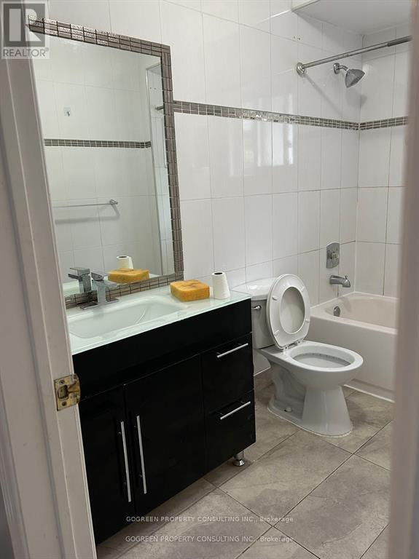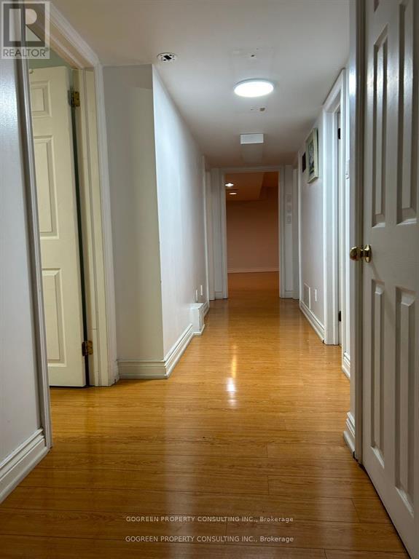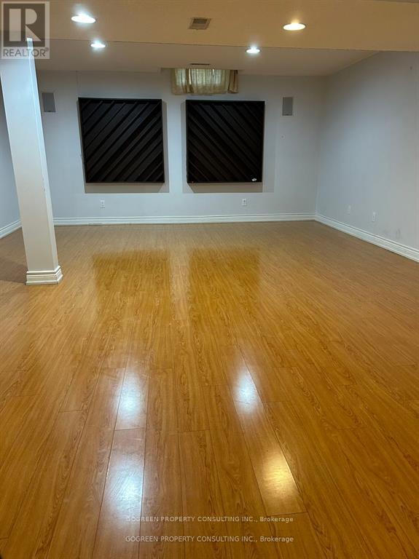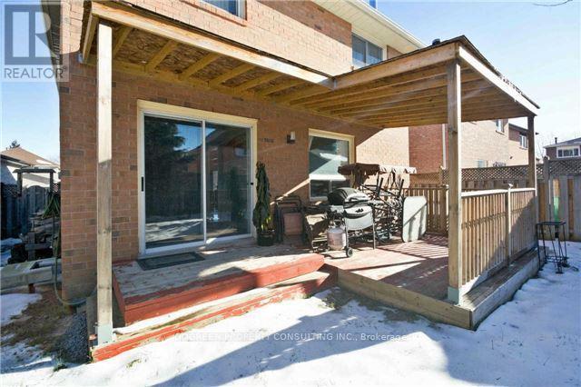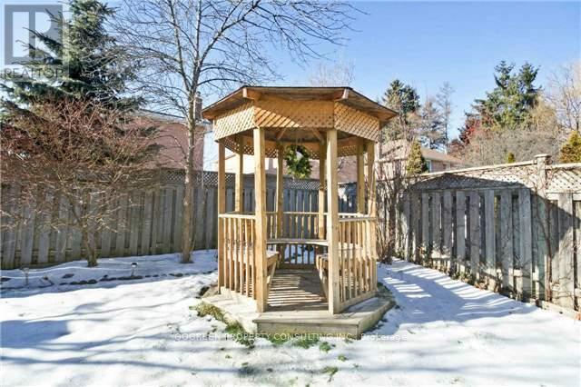2285 Cottonwood Circle Pickering, Ontario L1X 2R1
6 Bedroom
4 Bathroom
2000 - 2500 sqft
Fireplace
Central Air Conditioning
Forced Air
$3,900 Monthly
Premium location. well maintained 4 Br 3.5 bath double garage sitting next to a park. Lots Of Recent Upgrades Including Newer Kitchen And Bathrooms, Laminate Floors. Eat-In Kitchen With W/O To Deck. Large Master With W/I Closet And 5 Pc Ensuite. Finished Bsmt With Rec Room And Bedroom And Full Bath. Double Garage With Entrance To Home. Interlock Walkways To Side Entrance And Fenced Yard With Covered Deck And Gazebo. Close To Schools, Transit, And Amenities. Dead end, safe neighbourhood. (id:60365)
Property Details
| MLS® Number | E12535854 |
| Property Type | Single Family |
| Community Name | Liverpool |
| EquipmentType | Water Heater |
| Features | Carpet Free, In Suite Laundry |
| ParkingSpaceTotal | 4 |
| RentalEquipmentType | Water Heater |
Building
| BathroomTotal | 4 |
| BedroomsAboveGround | 4 |
| BedroomsBelowGround | 2 |
| BedroomsTotal | 6 |
| Age | 16 To 30 Years |
| Appliances | Garage Door Opener Remote(s), Dryer, Stove, Washer, Refrigerator |
| BasementDevelopment | Finished |
| BasementType | N/a (finished) |
| ConstructionStyleAttachment | Detached |
| CoolingType | Central Air Conditioning |
| ExteriorFinish | Brick |
| FireplacePresent | Yes |
| FlooringType | Laminate |
| FoundationType | Poured Concrete |
| HalfBathTotal | 1 |
| HeatingFuel | Natural Gas |
| HeatingType | Forced Air |
| StoriesTotal | 2 |
| SizeInterior | 2000 - 2500 Sqft |
| Type | House |
| UtilityWater | Municipal Water |
Parking
| Attached Garage | |
| Garage |
Land
| Acreage | No |
| Sewer | Sanitary Sewer |
| SizeDepth | 105 Ft ,6 In |
| SizeFrontage | 39 Ft ,4 In |
| SizeIrregular | 39.4 X 105.5 Ft |
| SizeTotalText | 39.4 X 105.5 Ft |
Rooms
| Level | Type | Length | Width | Dimensions |
|---|---|---|---|---|
| Second Level | Primary Bedroom | 5.58 m | 3.32 m | 5.58 m x 3.32 m |
| Second Level | Bedroom 2 | 4.15 m | 3.05 m | 4.15 m x 3.05 m |
| Second Level | Bedroom 3 | 3.54 m | 2.93 m | 3.54 m x 2.93 m |
| Second Level | Bedroom 4 | 3.59 m | 3.36 m | 3.59 m x 3.36 m |
| Main Level | Living Room | 4.88 m | 3.22 m | 4.88 m x 3.22 m |
| Main Level | Dining Room | 3.25 m | 3.22 m | 3.25 m x 3.22 m |
| Main Level | Kitchen | 7.01 m | 2.93 m | 7.01 m x 2.93 m |
| Main Level | Family Room | 5.58 m | 3.32 m | 5.58 m x 3.32 m |
https://www.realtor.ca/real-estate/29093886/2285-cottonwood-circle-pickering-liverpool-liverpool
Sophie Turner
Broker of Record
Gogreen Property Consulting Inc.

