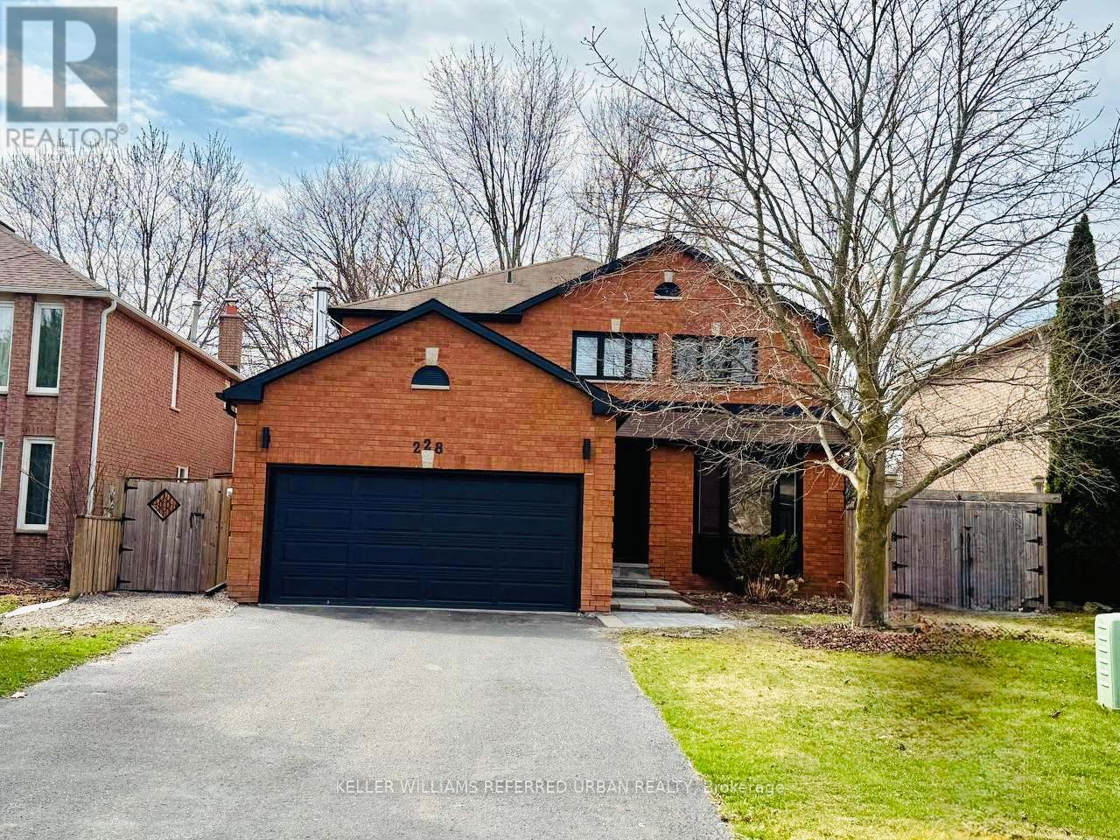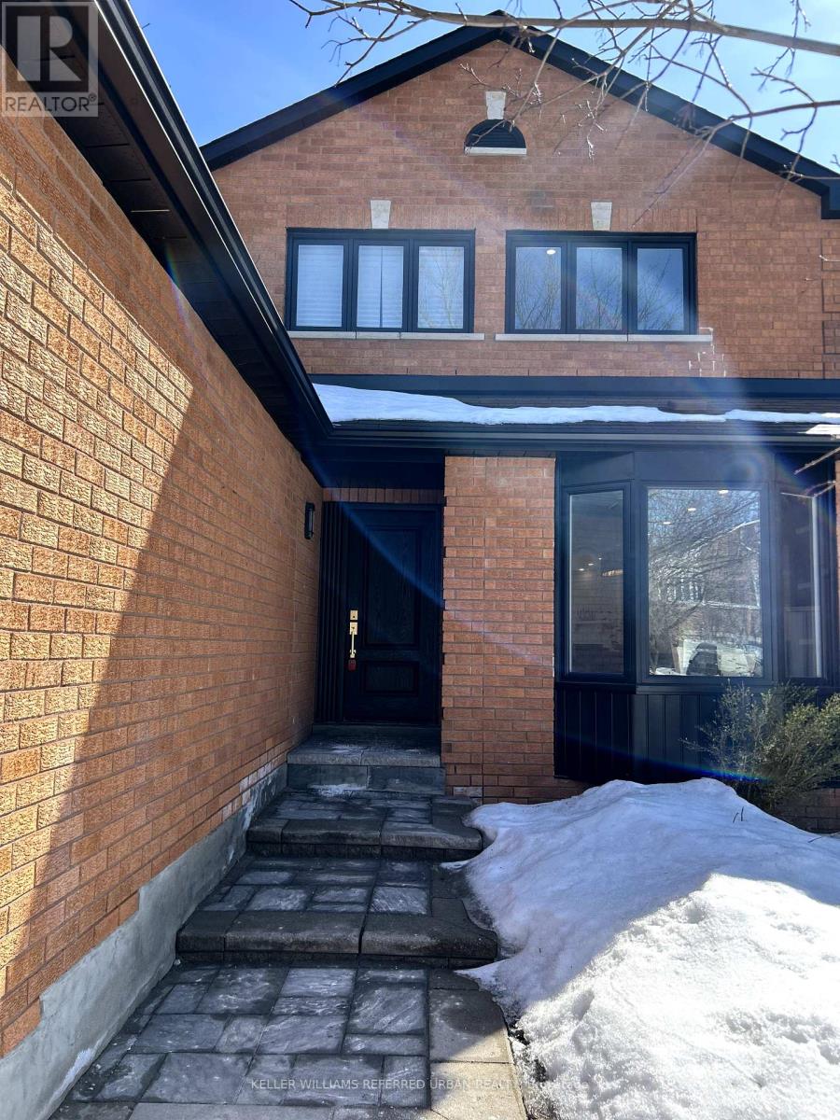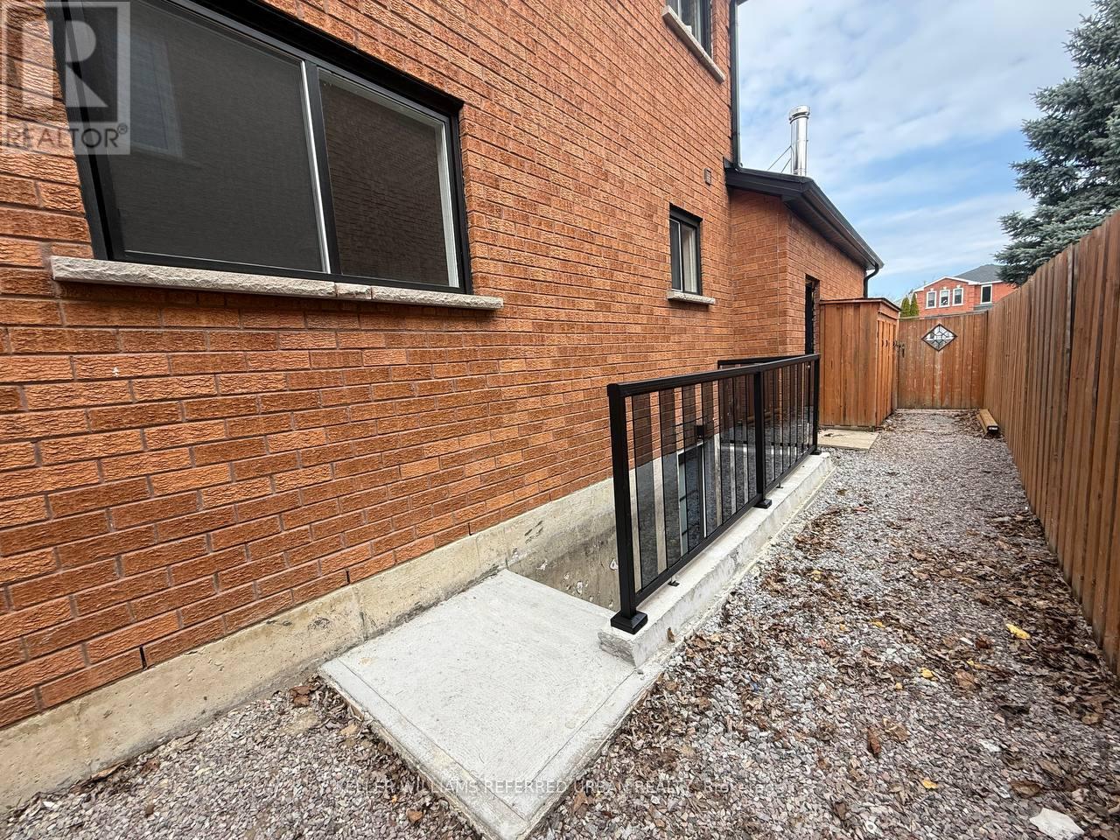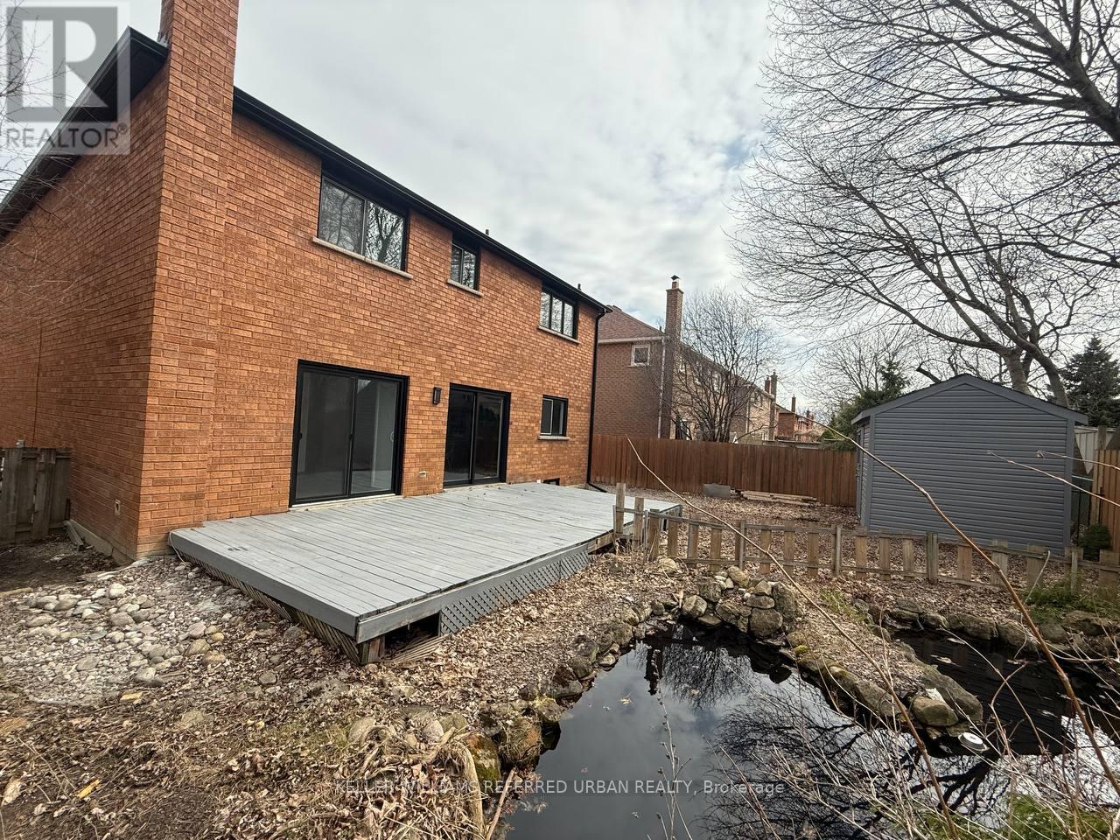228 Elman Crescent Newmarket, Ontario L3Y 7X3
$1,435,000
Stunning 4+3 Luxurious fully renovated home with all necessary permits. Real gem In Desirable and prestigious neighbourhood of Newmarket .The first floor office offers flexibility as an extra bedroom. Chef Kitchen With Large Breakfast Area ,Family Rm W/O To Backyard With Fireplace .Prime Bedroom With 5 Pc Ensuite doubled vanities.Laundry In Main Floor.150 Amp Power.The bright and functional 2-bedroom basement apartment, complete with a separate entrance, provides the perfect setup for an in-law suite or additional rental income.Enjoy a Serene backyard with Water Sound , Sundeck & Tranquil Koi Fish Pond .Prime Location W/ Mins To Shops On Yonge St, GO & Viva Station, Upper Canada Mall, Costco, Hospital, Schools & More! ****Must See **** Featured By "House & Home" Magazine And Newly Renovated By Designers. (id:60365)
Property Details
| MLS® Number | N12253520 |
| Property Type | Single Family |
| Community Name | Bristol-London |
| AmenitiesNearBy | Park, Schools, Public Transit |
| CommunityFeatures | School Bus, Community Centre |
| Features | In-law Suite |
| ParkingSpaceTotal | 6 |
Building
| BathroomTotal | 4 |
| BedroomsAboveGround | 4 |
| BedroomsBelowGround | 3 |
| BedroomsTotal | 7 |
| Appliances | Dishwasher, Dryer, Microwave, Stove, Washer, Refrigerator |
| BasementFeatures | Separate Entrance, Walk-up |
| BasementType | N/a |
| ConstructionStyleAttachment | Detached |
| CoolingType | Central Air Conditioning |
| ExteriorFinish | Brick |
| FireplacePresent | Yes |
| FlooringType | Vinyl, Hardwood |
| FoundationType | Block |
| HalfBathTotal | 1 |
| HeatingFuel | Electric |
| HeatingType | Forced Air |
| StoriesTotal | 2 |
| SizeInterior | 2500 - 3000 Sqft |
| Type | House |
| UtilityWater | Municipal Water |
Parking
| Detached Garage | |
| Garage |
Land
| Acreage | No |
| LandAmenities | Park, Schools, Public Transit |
| Sewer | Sanitary Sewer |
| SizeDepth | 113 Ft ,7 In |
| SizeFrontage | 49 Ft ,2 In |
| SizeIrregular | 49.2 X 113.6 Ft |
| SizeTotalText | 49.2 X 113.6 Ft |
Rooms
| Level | Type | Length | Width | Dimensions |
|---|---|---|---|---|
| Second Level | Primary Bedroom | 4.67 m | 3.16 m | 4.67 m x 3.16 m |
| Second Level | Primary Bedroom | 5.41 m | 3.64 m | 5.41 m x 3.64 m |
| Second Level | Bedroom 3 | 4.67 m | 3.16 m | 4.67 m x 3.16 m |
| Second Level | Bedroom 4 | 3.28 m | 3.4 m | 3.28 m x 3.4 m |
| Basement | Bedroom | 5.56 m | 3.12 m | 5.56 m x 3.12 m |
| Basement | Bedroom | 3.56 m | 3.51 m | 3.56 m x 3.51 m |
| Main Level | Living Room | 4.7 m | 3.4 m | 4.7 m x 3.4 m |
| Main Level | Dining Room | 7 m | 3.4 m | 7 m x 3.4 m |
| Main Level | Office | 3.8 m | 3.2 m | 3.8 m x 3.2 m |
| Main Level | Kitchen | 3.5 m | 3.2 m | 3.5 m x 3.2 m |
| Main Level | Family Room | 3.5 m | 3.3 m | 3.5 m x 3.3 m |
| Main Level | Laundry Room | 2.7 m | 2.1 m | 2.7 m x 2.1 m |
Samira Khanalizadeh
Broker
156 Duncan Mill Rd Unit 1
Toronto, Ontario M3B 3N2






































