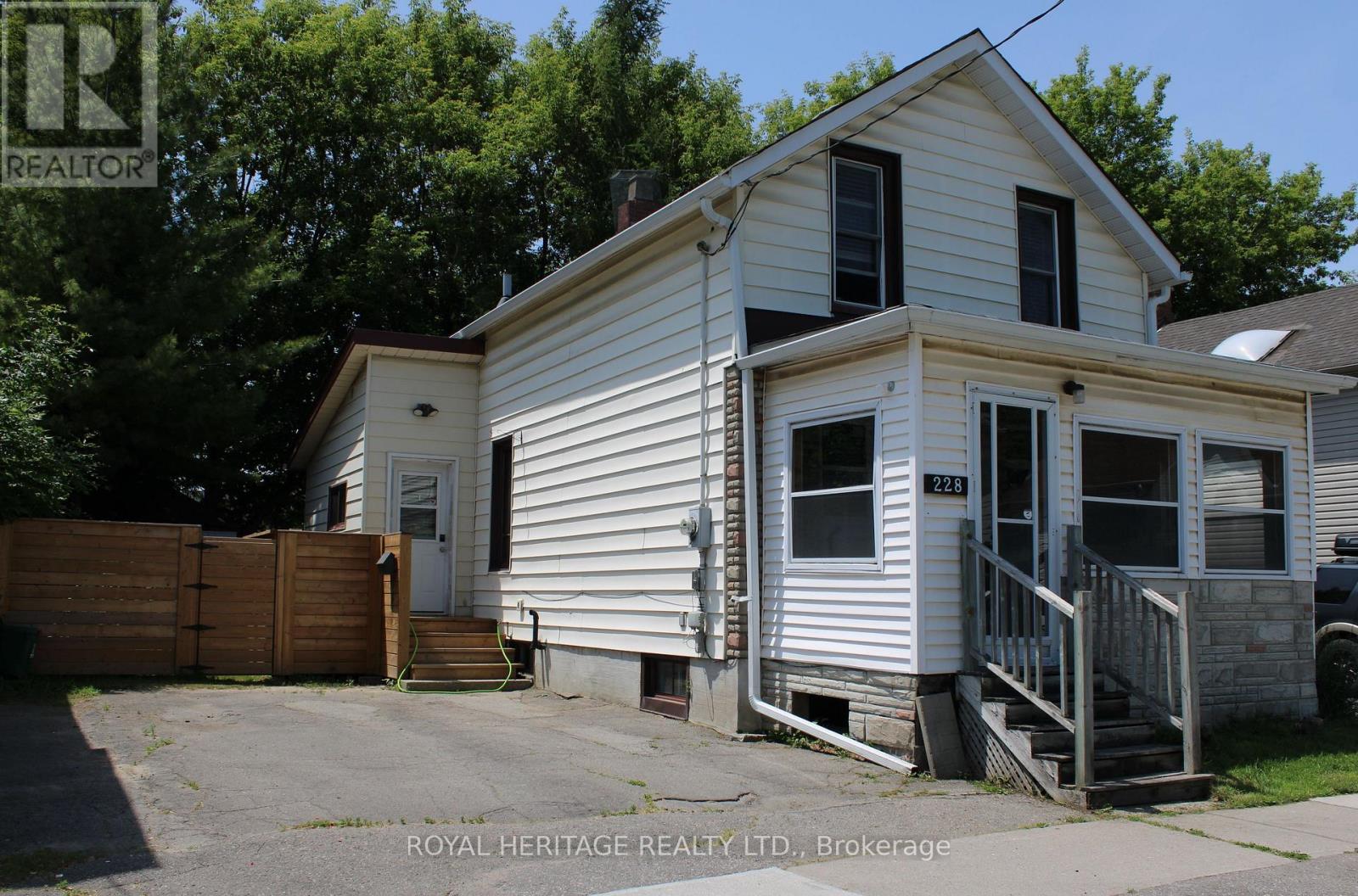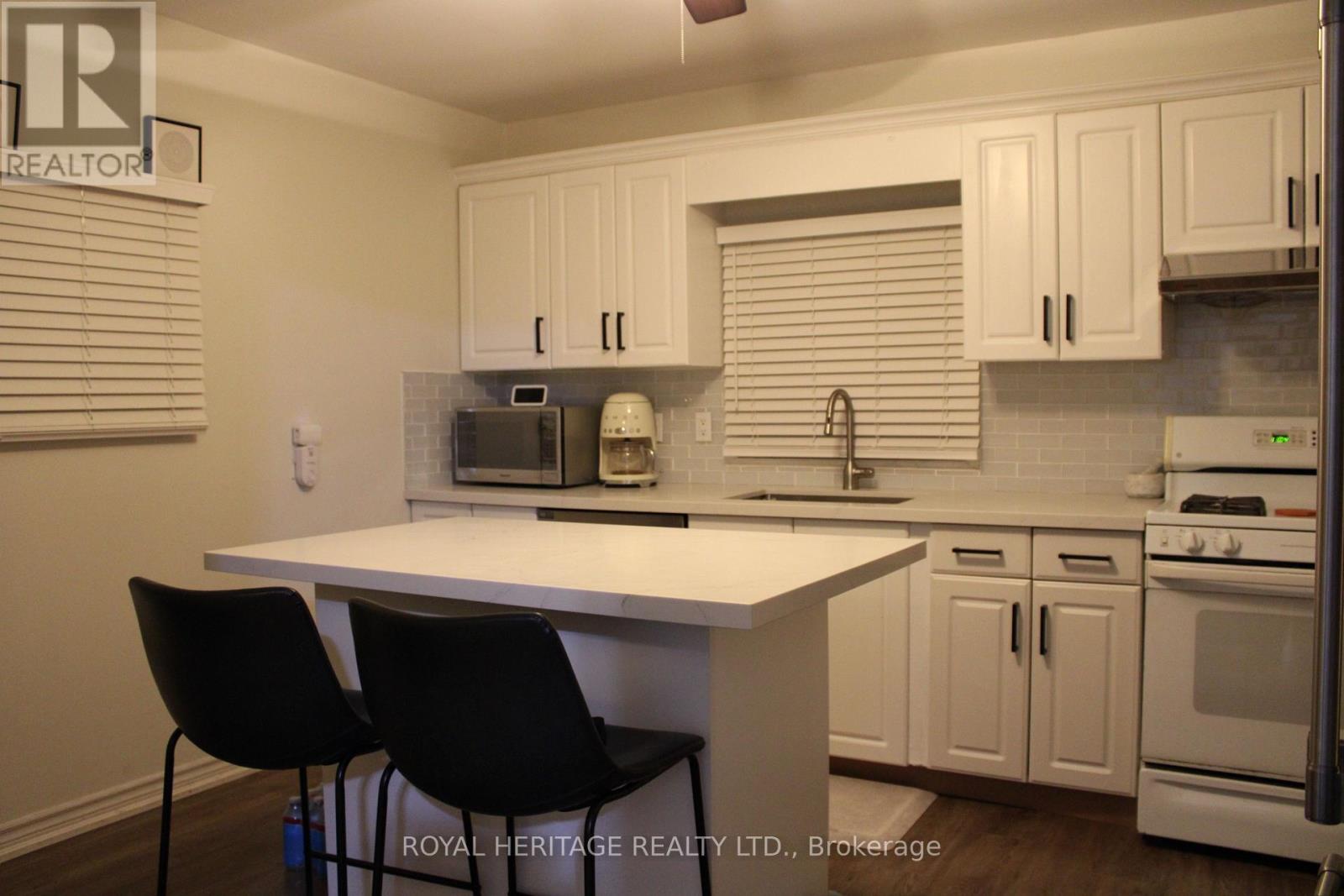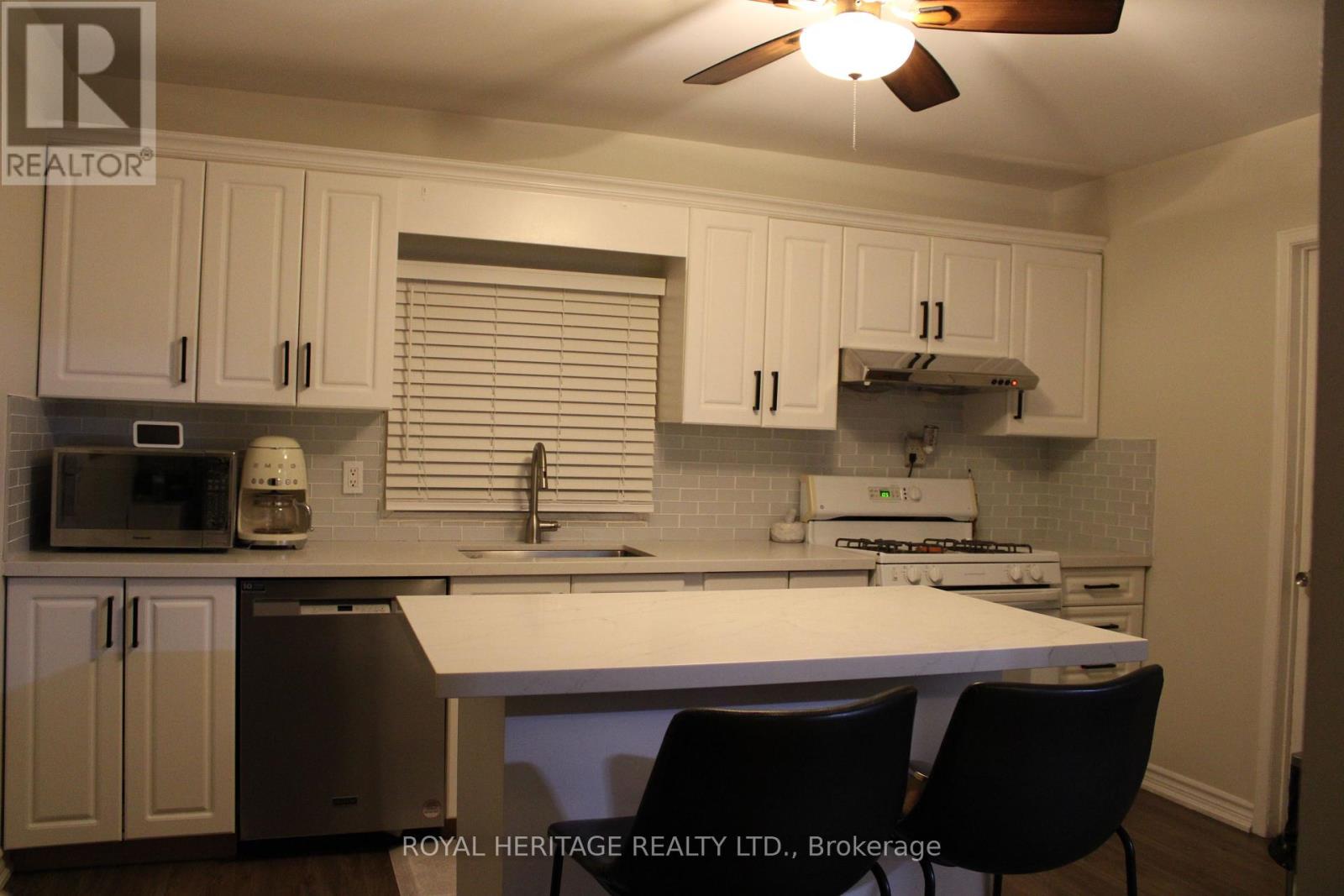2 Bedroom
2 Bathroom
1100 - 1500 sqft
Central Air Conditioning
Forced Air
$590,000
Welcome To 228 Court Street Located In The Heart Of Oshawa. This Charming Two Bedroom, Two Bathroom Home Is Stylishly Renovated Throughout. It Is Move In Ready. The Kitchen, With It's Natural Light And Modern Island, Creates A Warm And Welcoming Atmosphere, Perfect For Entertaining. The Living Areas Are Spatious With An Added Bonus Of A Private Sunroom. The Laundry Is Conveniently Located On The Main Level. The Backyard Is Fenced In, Very Private With A Large Deck, Perfect For BBQs And Hosting Family And Friends. This Lovely Home Is Just Minutes From Highway 401 And Go Transit. This Great Central Location In The Heart Of Oshawa Is Conveniently Close To Schools, Shopping, And Public Transit. Located Within Walking Distance To Sunnyside Park and the Tribute Center. Don't Miss Out!!! (id:60365)
Property Details
|
MLS® Number
|
E12228707 |
|
Property Type
|
Single Family |
|
Community Name
|
Central |
|
AmenitiesNearBy
|
Park, Place Of Worship, Public Transit, Schools |
|
CommunityFeatures
|
Community Centre |
|
ParkingSpaceTotal
|
4 |
|
Structure
|
Shed |
Building
|
BathroomTotal
|
2 |
|
BedroomsAboveGround
|
2 |
|
BedroomsTotal
|
2 |
|
Appliances
|
Dishwasher, Dryer, Stove, Washer, Refrigerator |
|
BasementDevelopment
|
Unfinished |
|
BasementType
|
Full (unfinished) |
|
ConstructionStyleAttachment
|
Detached |
|
CoolingType
|
Central Air Conditioning |
|
ExteriorFinish
|
Vinyl Siding, Stone |
|
FireProtection
|
Smoke Detectors, Monitored Alarm |
|
FlooringType
|
Vinyl |
|
FoundationType
|
Concrete |
|
HeatingFuel
|
Natural Gas |
|
HeatingType
|
Forced Air |
|
StoriesTotal
|
2 |
|
SizeInterior
|
1100 - 1500 Sqft |
|
Type
|
House |
|
UtilityWater
|
Municipal Water |
Parking
Land
|
Acreage
|
No |
|
FenceType
|
Fenced Yard |
|
LandAmenities
|
Park, Place Of Worship, Public Transit, Schools |
|
Sewer
|
Sanitary Sewer |
|
SizeDepth
|
79 Ft ,3 In |
|
SizeFrontage
|
39 Ft |
|
SizeIrregular
|
39 X 79.3 Ft |
|
SizeTotalText
|
39 X 79.3 Ft |
Rooms
| Level |
Type |
Length |
Width |
Dimensions |
|
Second Level |
Bedroom 2 |
3.04 m |
2.38 m |
3.04 m x 2.38 m |
|
Second Level |
Primary Bedroom |
3.82 m |
3.43 m |
3.82 m x 3.43 m |
|
Main Level |
Kitchen |
3.28 m |
3.52 m |
3.28 m x 3.52 m |
|
Main Level |
Living Room |
4.49 m |
3.42 m |
4.49 m x 3.42 m |
|
Main Level |
Family Room |
3.75 m |
3.36 m |
3.75 m x 3.36 m |
|
Main Level |
Sunroom |
4.5 m |
1.93 m |
4.5 m x 1.93 m |
https://www.realtor.ca/real-estate/28485815/228-court-street-oshawa-central-central























