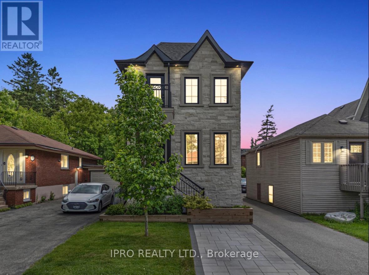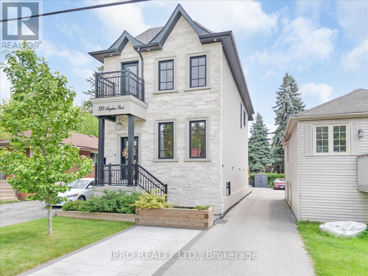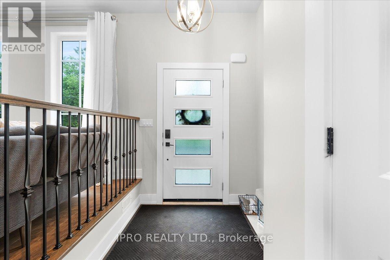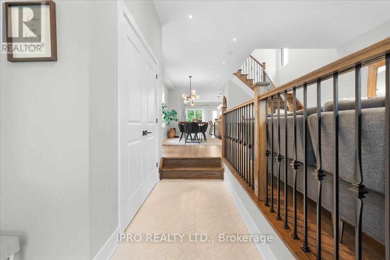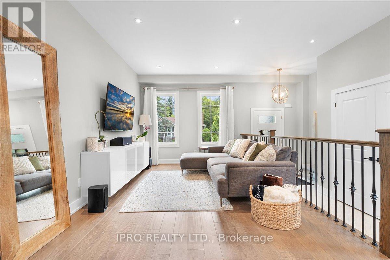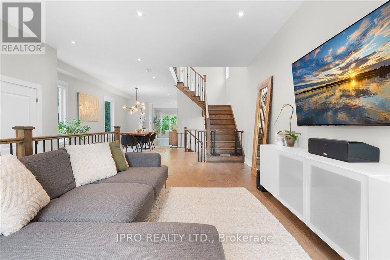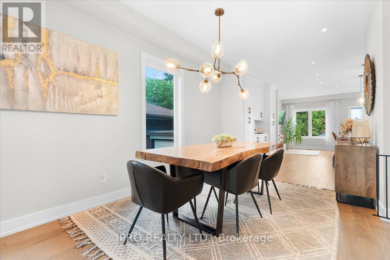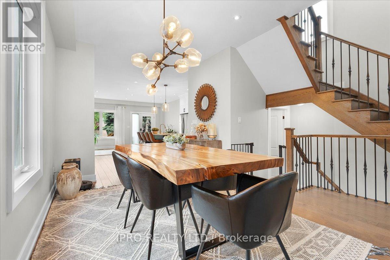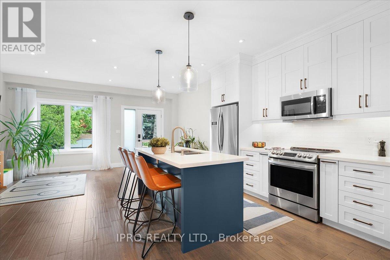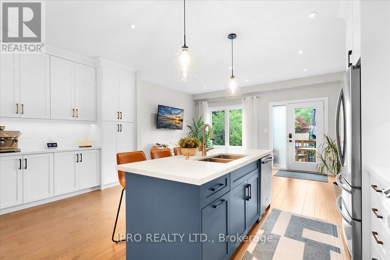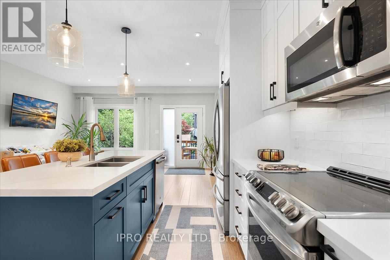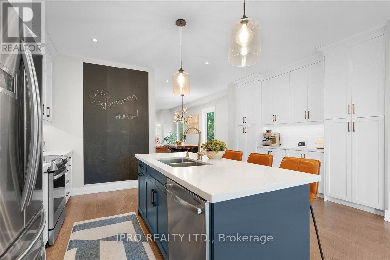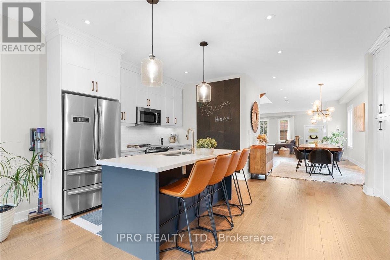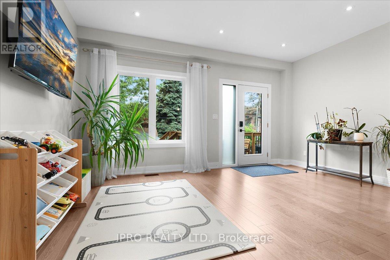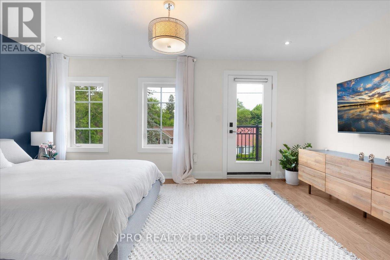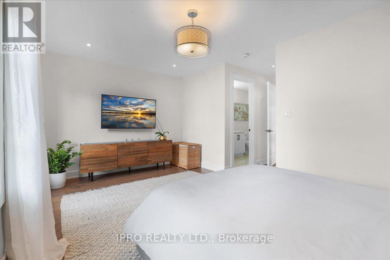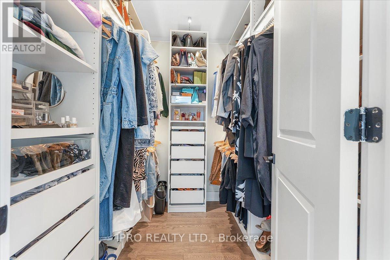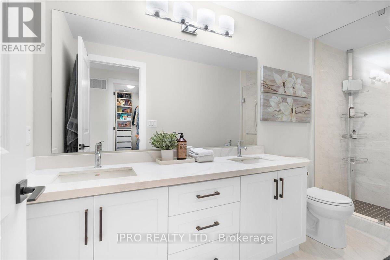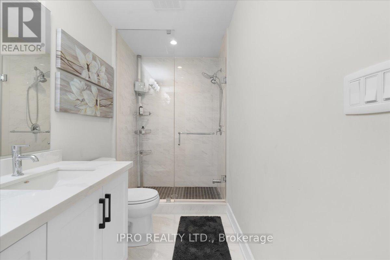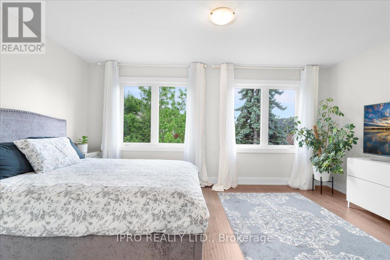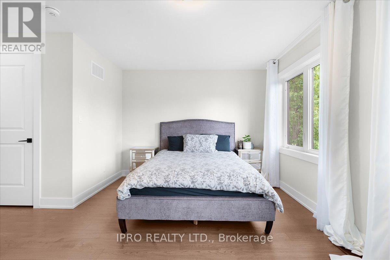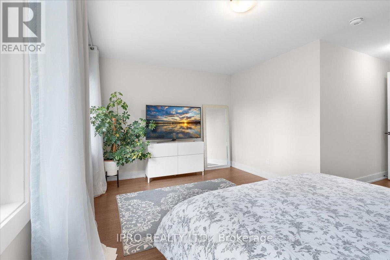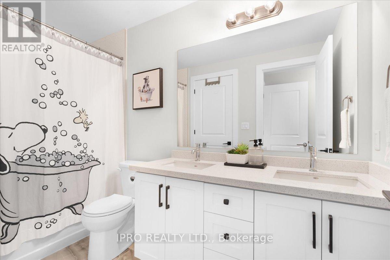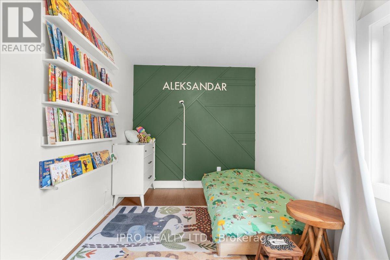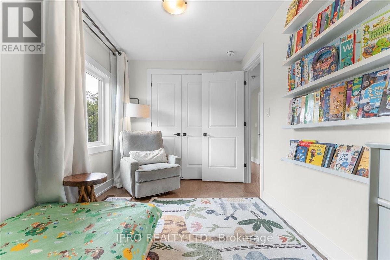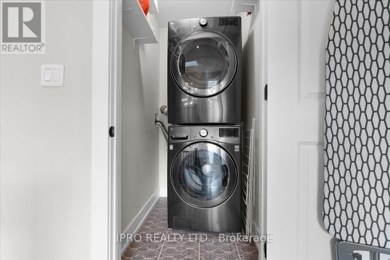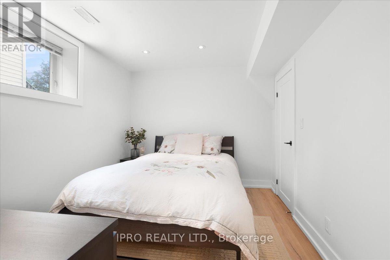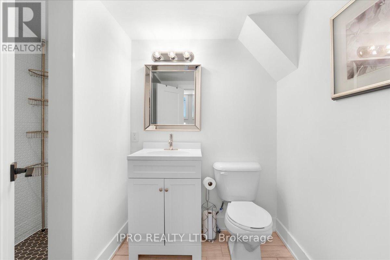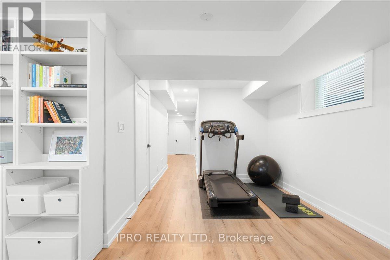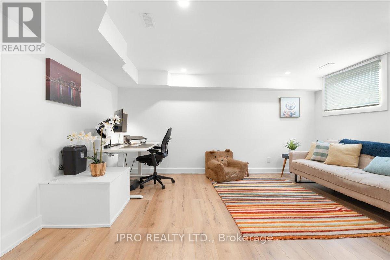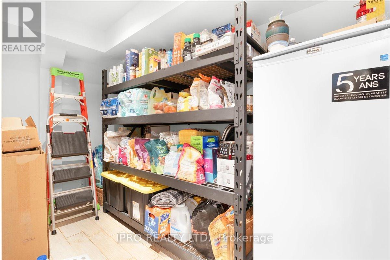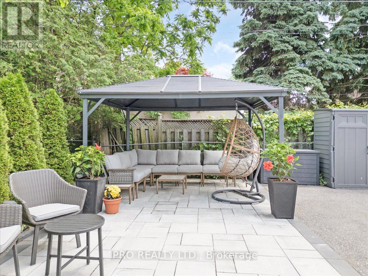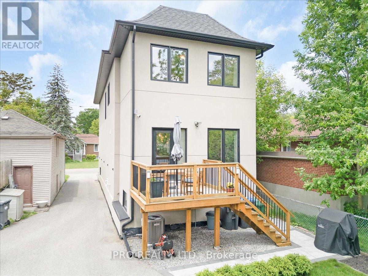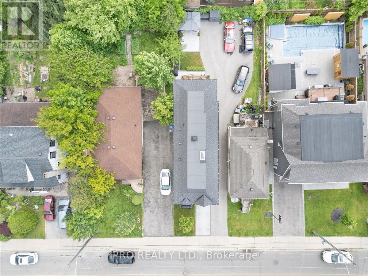228 Angelene Street Mississauga, Ontario L5G 1X4
$1,524,000
Welcome to contemporary elegance in the heart of Mineola! This stunning detached home, built in 2018, offers premium finishes and smart home upgrades throughout. Featuring 3 spacious bedrooms plus a fully finished basement with a 4th bedroom and 4 luxurious bathrooms, this home blends style with functionality. Enjoy 10-ftceilings and a skylight in the main living area, a chefs kitchen with soft-close cabinetry, induction cooktop, and ample storage. Beautifully landscaped front and rear yards offer both curb appeal and outdoor enjoyment complete with front pad parking, a backyard gazebo, shed, and a rear parking spot. Modern upgrades include: EV charger ready, Google Nest doorbell, Schlage smart lock, Reolink exterior camera, and Lutron WiFi dimmable switches. Located just minutes from the QEW, Port Credit GO, Lakeshore, shopping (Walmart, supermarkets), parks, and top schools. A rare opportunity to own a refined, move-in-ready home in one of Mississauga's most desirable neighbourhoods. (id:60365)
Property Details
| MLS® Number | W12216412 |
| Property Type | Single Family |
| Community Name | Mineola |
| AmenitiesNearBy | Park, Public Transit, Schools |
| Features | Carpet Free, Gazebo |
| ParkingSpaceTotal | 2 |
| Structure | Deck, Shed |
| WaterFrontType | Waterfront |
Building
| BathroomTotal | 4 |
| BedroomsAboveGround | 3 |
| BedroomsBelowGround | 1 |
| BedroomsTotal | 4 |
| Appliances | Dishwasher, Dryer, Microwave, Stove, Washer, Window Coverings, Refrigerator |
| BasementDevelopment | Finished |
| BasementType | N/a (finished) |
| ConstructionStyleAttachment | Detached |
| CoolingType | Central Air Conditioning |
| ExteriorFinish | Stone, Stucco |
| FlooringType | Hardwood, Tile, Laminate |
| FoundationType | Poured Concrete |
| HalfBathTotal | 1 |
| HeatingFuel | Natural Gas |
| HeatingType | Forced Air |
| StoriesTotal | 2 |
| SizeInterior | 2000 - 2500 Sqft |
| Type | House |
| UtilityWater | Municipal Water |
Parking
| No Garage |
Land
| Acreage | No |
| LandAmenities | Park, Public Transit, Schools |
| LandscapeFeatures | Landscaped |
| Sewer | Sanitary Sewer |
| SizeDepth | 115 Ft ,3 In |
| SizeFrontage | 25 Ft |
| SizeIrregular | 25 X 115.3 Ft |
| SizeTotalText | 25 X 115.3 Ft |
Rooms
| Level | Type | Length | Width | Dimensions |
|---|---|---|---|---|
| Second Level | Primary Bedroom | 5.15 m | 3.14 m | 5.15 m x 3.14 m |
| Second Level | Bedroom 2 | 5.15 m | 3.08 m | 5.15 m x 3.08 m |
| Second Level | Bedroom 3 | 4.02 m | 2.16 m | 4.02 m x 2.16 m |
| Second Level | Laundry Room | 1.25 m | 1.25 m | 1.25 m x 1.25 m |
| Basement | Bedroom 4 | 3.38 m | 2.77 m | 3.38 m x 2.77 m |
| Basement | Recreational, Games Room | 8.44 m | 4.6 m | 8.44 m x 4.6 m |
| Main Level | Living Room | 6.52 m | 5.15 m | 6.52 m x 5.15 m |
| Main Level | Dining Room | 3.96 m | 3.81 m | 3.96 m x 3.81 m |
| Main Level | Family Room | 5.15 m | 3.26 m | 5.15 m x 3.26 m |
| Main Level | Kitchen | 5.15 m | 3.44 m | 5.15 m x 3.44 m |
https://www.realtor.ca/real-estate/28459748/228-angelene-street-mississauga-mineola-mineola
Anessa Le
Broker
1396 Don Mills Rd #101 Bldg E
Toronto, Ontario M3B 0A7

