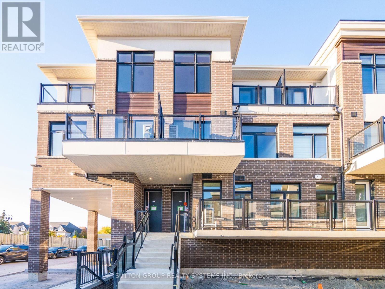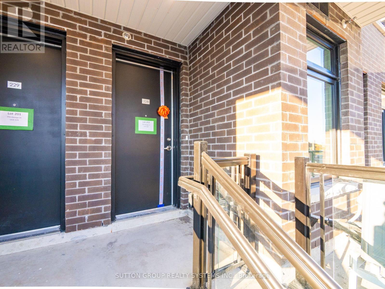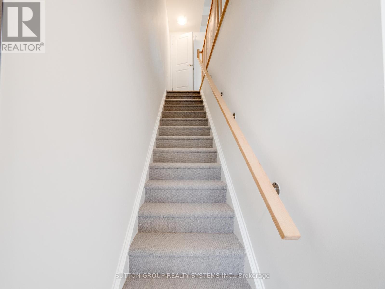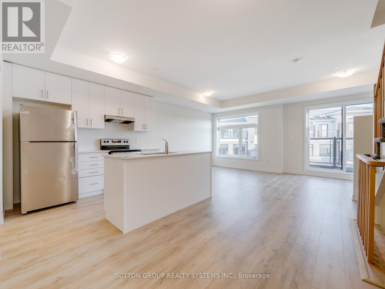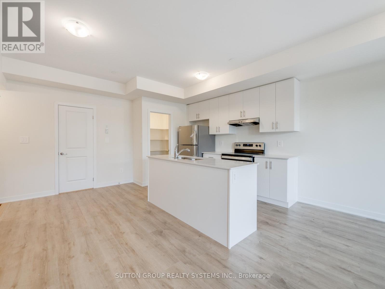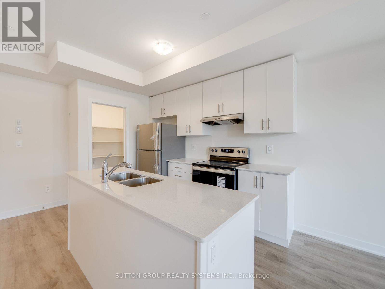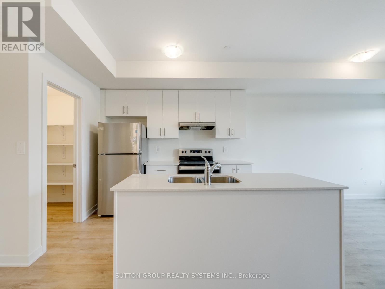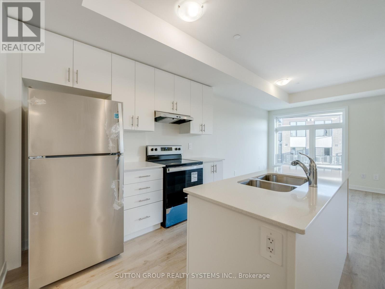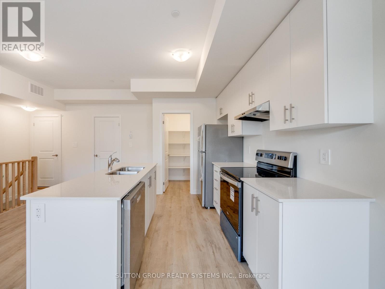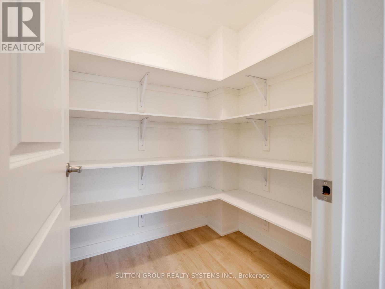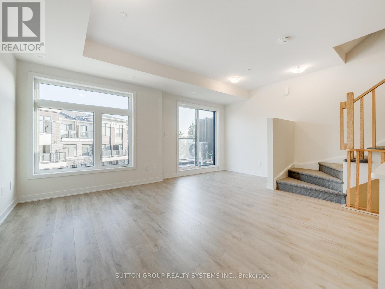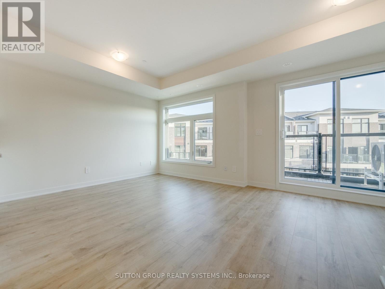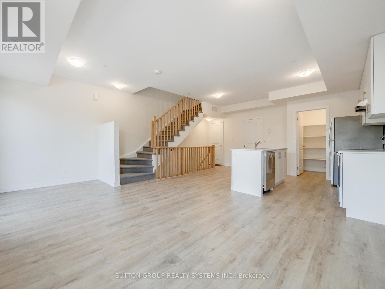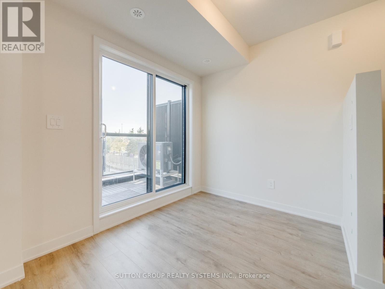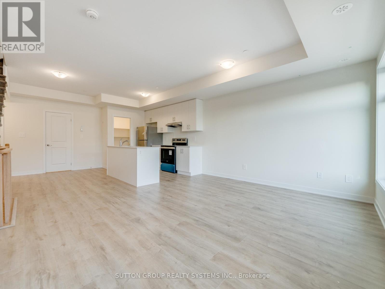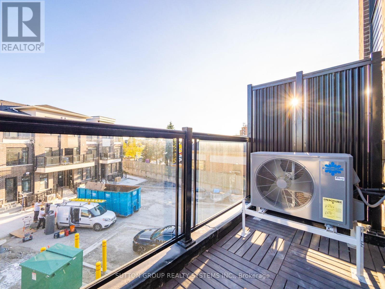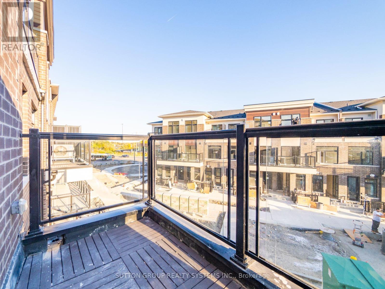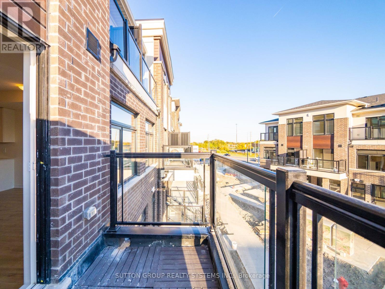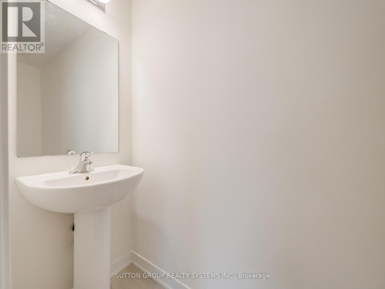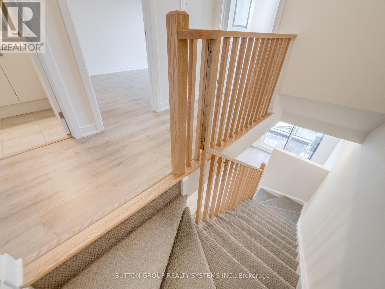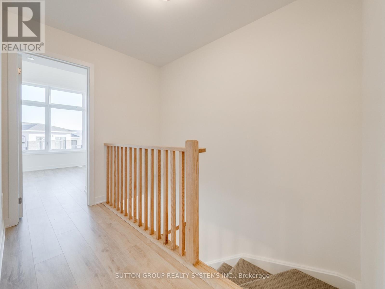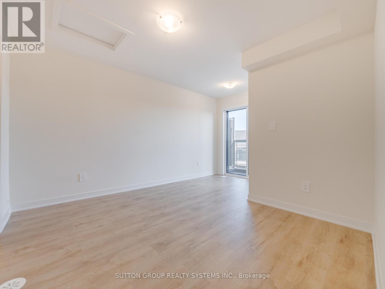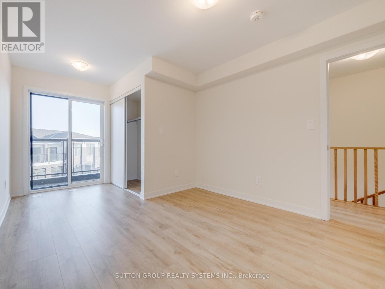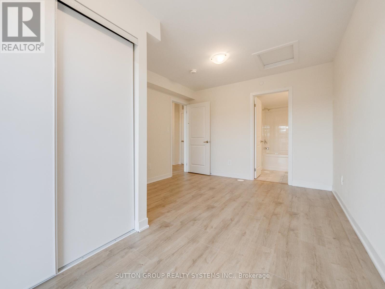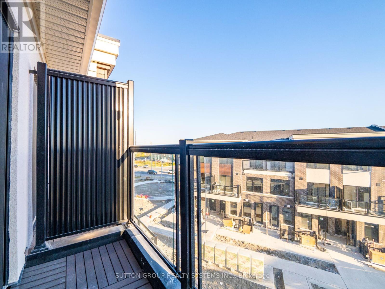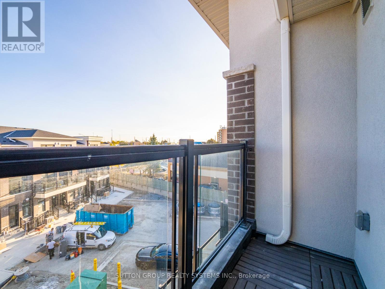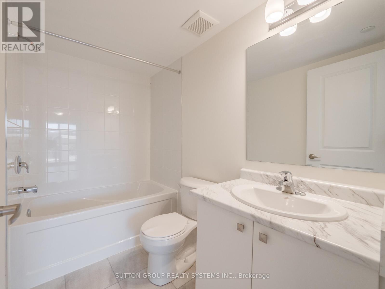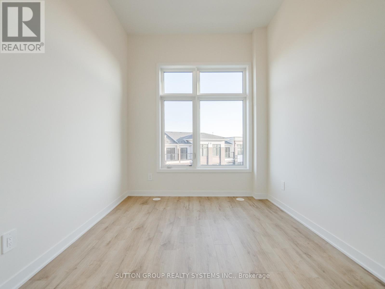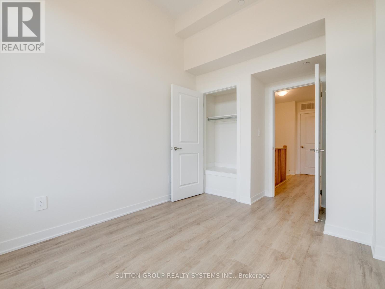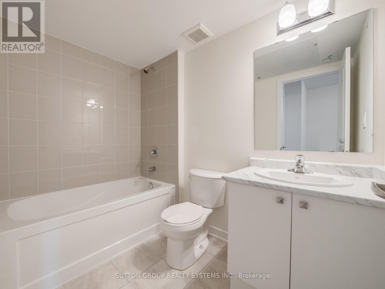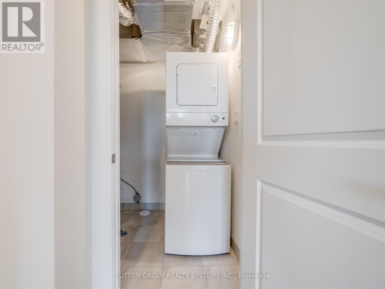228 - 755 Omega Drive Pickering, Ontario L1V 0H1
$2,750 Monthly
One-year-old, fully upgraded Central District Town, built by Amberlea Creek Developments Inc. This modern 2-bedroom, 3-bathroom stacked townhouse offers exceptional design and comfort. Imagine living in an inspired location where every convenience is just outside your door. Central District Towns places you at the cusp of Pickering's revitalized and rapidly growing downtown, seamlessly blending urban living with nature. The home features a stylish kitchen with Blanco maple granite countertops, an undermount sink, Georgian Orchid cabinetry, and stainless steel appliances. The primary bedroom includes a 3-piece ensuite with a Calcutta marble countertop and a dedicated nook ideal for a home office. The second bedroom offers a large window and closet, complemented by an additional 3-piece bathroom. Additional highlights include one underground parking spot, visitor parking, and walkouts to private balconies. Enjoy being minutes from stunning waterfront vistas and Rouge National Park, one of Southern Ontario's finest protected parklands. With only 88 exclusive homeowners, this community offers privacy and charm. Conveniently located with easy access to Highway 401, GO Transit, shopping centres, and places of worship, this is truly living at the center of it all. (id:60365)
Property Details
| MLS® Number | E12485960 |
| Property Type | Single Family |
| Community Name | Woodlands |
| AmenitiesNearBy | Public Transit |
| CommunityFeatures | Pets Allowed With Restrictions |
| EquipmentType | Water Heater |
| Features | Balcony |
| ParkingSpaceTotal | 1 |
| RentalEquipmentType | Water Heater |
Building
| BathroomTotal | 3 |
| BedroomsAboveGround | 2 |
| BedroomsTotal | 2 |
| Age | 0 To 5 Years |
| Amenities | Visitor Parking |
| Appliances | Dishwasher, Dryer, Stove, Washer, Window Coverings, Refrigerator |
| BasementType | None |
| CoolingType | Central Air Conditioning |
| ExteriorFinish | Brick |
| FireProtection | Smoke Detectors |
| FlooringType | Laminate |
| HalfBathTotal | 1 |
| HeatingFuel | Natural Gas |
| HeatingType | Forced Air |
| SizeInterior | 1000 - 1199 Sqft |
| Type | Row / Townhouse |
Parking
| Underground | |
| No Garage |
Land
| Acreage | No |
| LandAmenities | Public Transit |
Rooms
| Level | Type | Length | Width | Dimensions |
|---|---|---|---|---|
| Second Level | Kitchen | 3.24 m | 3.35 m | 3.24 m x 3.35 m |
| Second Level | Dining Room | 3.24 m | 3.35 m | 3.24 m x 3.35 m |
| Second Level | Living Room | 3.48 m | 3.48 m | 3.48 m x 3.48 m |
| Third Level | Primary Bedroom | 4.7 m | 3.3 m | 4.7 m x 3.3 m |
| Third Level | Bedroom 2 | 2.93 m | 2.87 m | 2.93 m x 2.87 m |
https://www.realtor.ca/real-estate/29040193/228-755-omega-drive-pickering-woodlands-woodlands
Nadeem Ahmad Khan
Salesperson
1542 Dundas Street West
Mississauga, Ontario L5C 1E4

