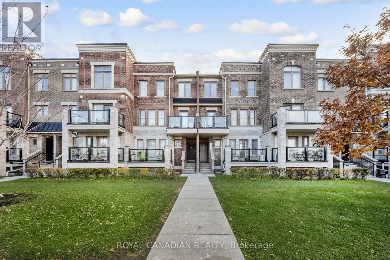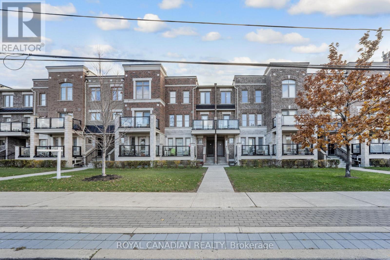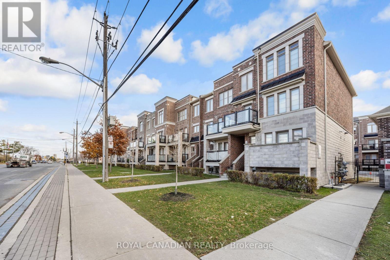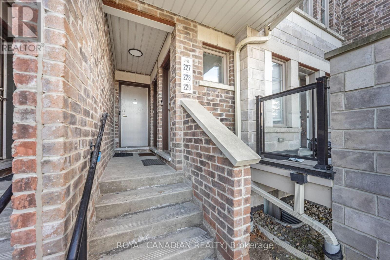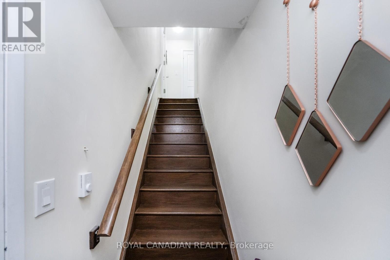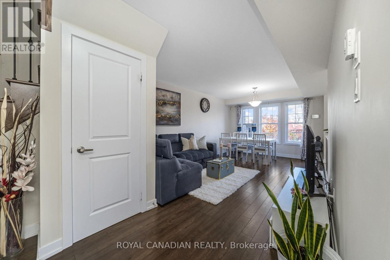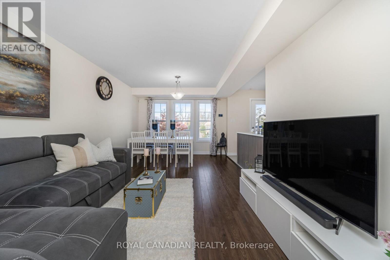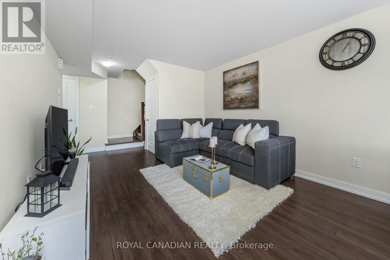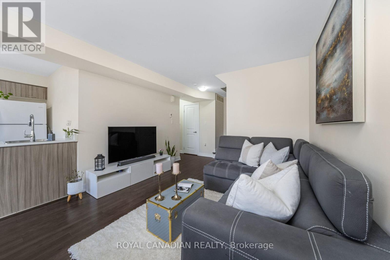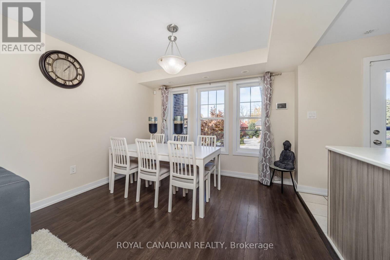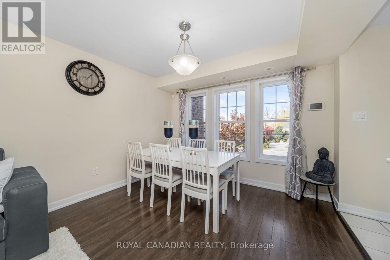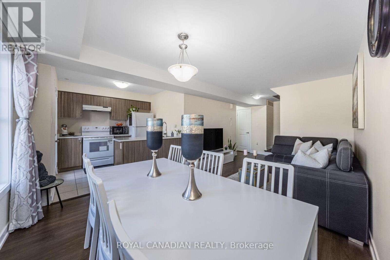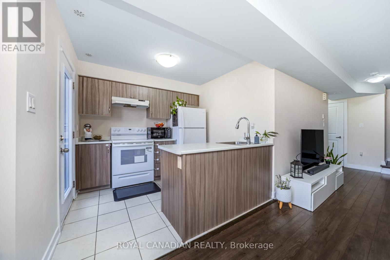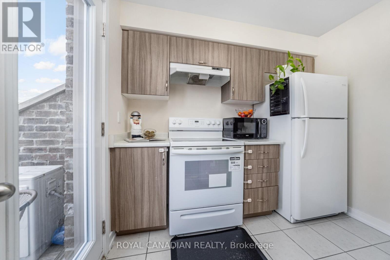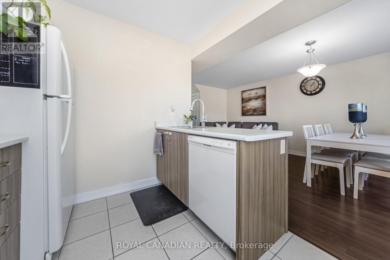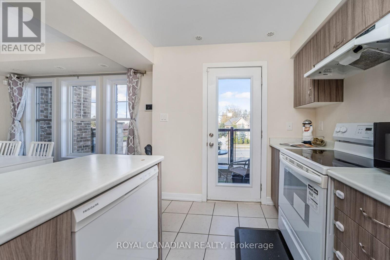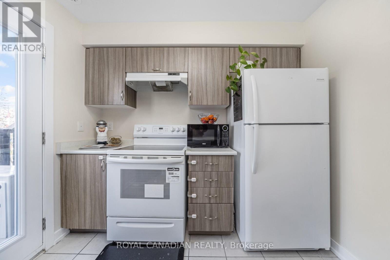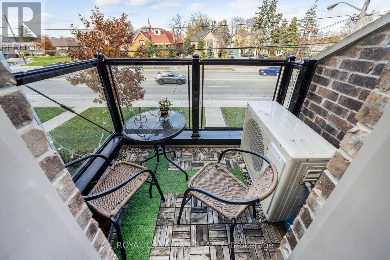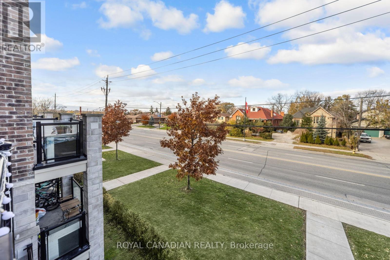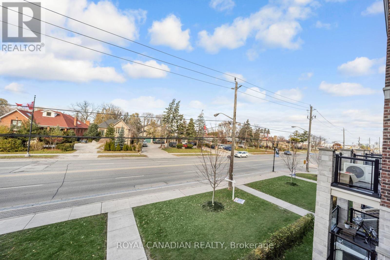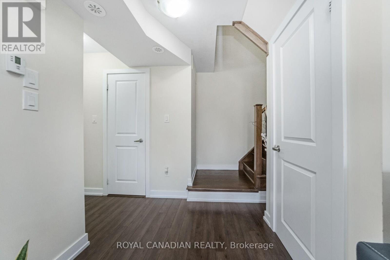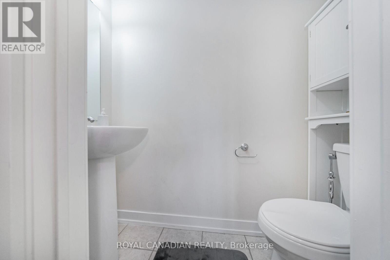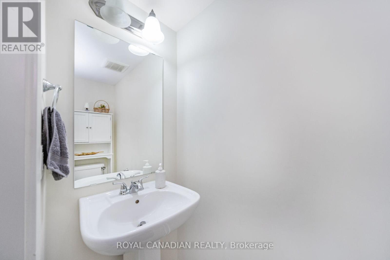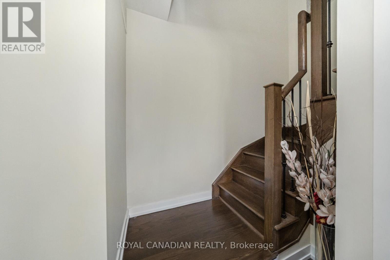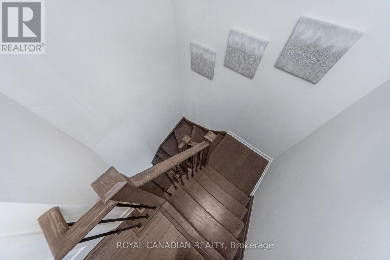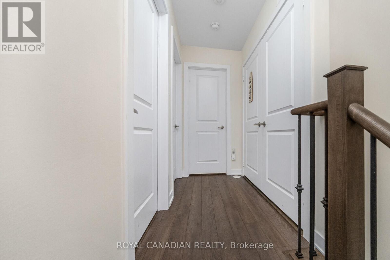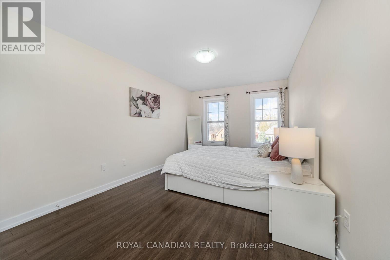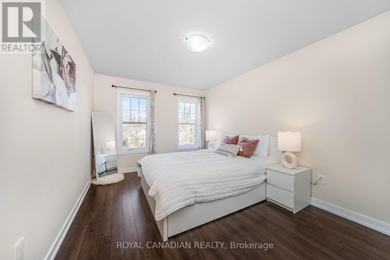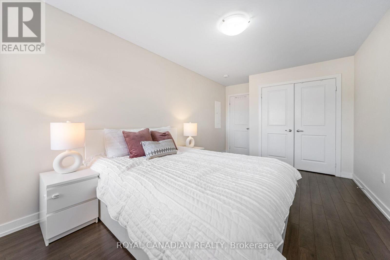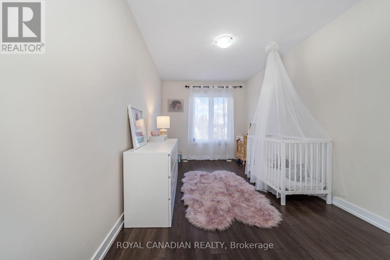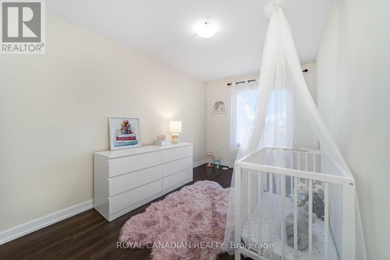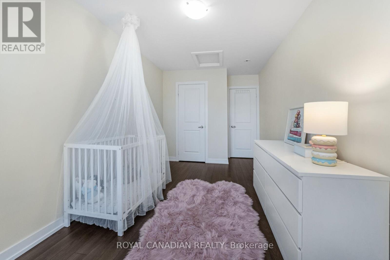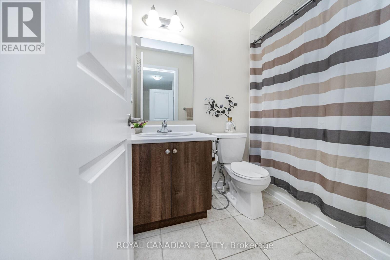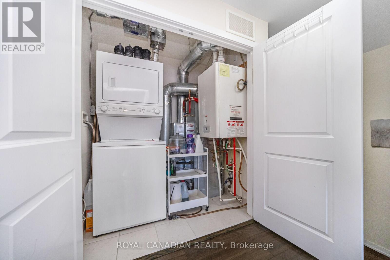228 - 2355 Sheppard Avenue W Toronto, Ontario M9M 0E7
$599,000Maintenance, Common Area Maintenance, Insurance, Parking
$470.95 Monthly
Maintenance, Common Area Maintenance, Insurance, Parking
$470.95 MonthlyBright & Modern 2-Storey Condo Townhouse in Prime Location! Beautifully updated, spacious home featuring an open-concept living/dining area, large windows, and abundant natural light. Upstairs offers 2 generous bedrooms, a full bathroom, and ensuite laundry for added convenience. Located steps from TTC transit, Starbucks, Tim Hortons, parks, splash pads, and local restaurants. Minutes to Hwy 401/400, Costco, Walmart, Vaughan Mills, and York University. Includes owned parking & locker. Perfect for families, first-time buyers, or investors seeking comfort, convenience, and an unbeatable location. Move-in ready! (id:60365)
Open House
This property has open houses!
1:00 pm
Ends at:4:00 pm
Property Details
| MLS® Number | W12559420 |
| Property Type | Single Family |
| Community Name | Humberlea-Pelmo Park W5 |
| CommunityFeatures | Pets Not Allowed |
| EquipmentType | Water Heater |
| Features | Balcony, Carpet Free |
| ParkingSpaceTotal | 1 |
| RentalEquipmentType | Water Heater |
Building
| BathroomTotal | 2 |
| BedroomsAboveGround | 2 |
| BedroomsTotal | 2 |
| Amenities | Storage - Locker |
| Appliances | Dishwasher, Dryer, Stove, Washer, Refrigerator |
| BasementType | None |
| CoolingType | Central Air Conditioning |
| ExteriorFinish | Brick |
| FlooringType | Laminate |
| HalfBathTotal | 1 |
| HeatingFuel | Natural Gas |
| HeatingType | Forced Air |
| StoriesTotal | 2 |
| SizeInterior | 1000 - 1199 Sqft |
| Type | Row / Townhouse |
Parking
| Underground | |
| Garage |
Land
| Acreage | No |
Rooms
| Level | Type | Length | Width | Dimensions |
|---|---|---|---|---|
| Second Level | Primary Bedroom | 3 m | 4.29 m | 3 m x 4.29 m |
| Second Level | Bedroom | 2.46 m | 4.26 m | 2.46 m x 4.26 m |
| Main Level | Living Room | 3.35 m | 5.24 m | 3.35 m x 5.24 m |
| Main Level | Dining Room | 3.35 m | 5.24 m | 3.35 m x 5.24 m |
| Main Level | Kitchen | 2.43 m | 2.46 m | 2.43 m x 2.46 m |
Ramandeep Singh Nandha
Broker
2896 Slough St Unit #1
Mississauga, Ontario L4T 1G3

