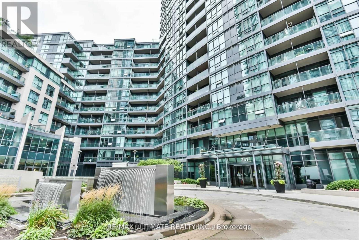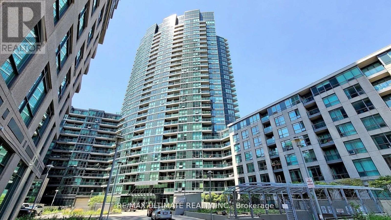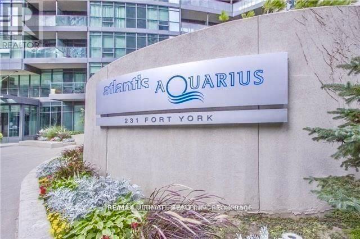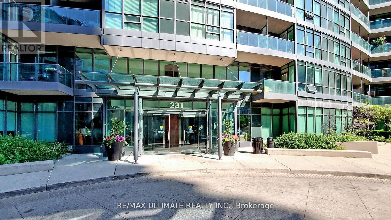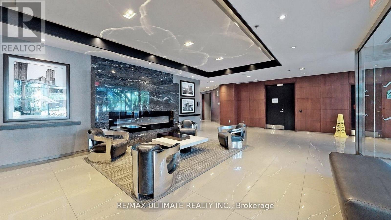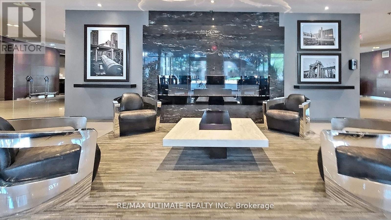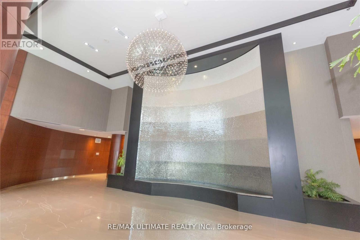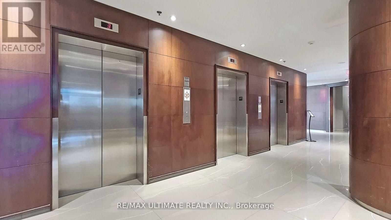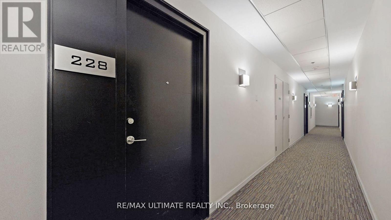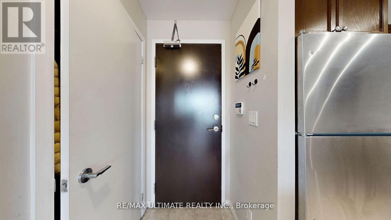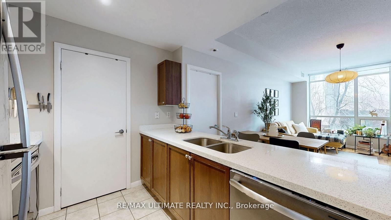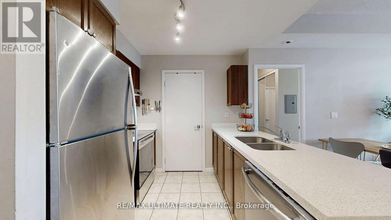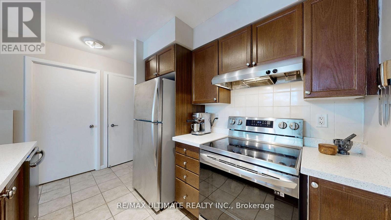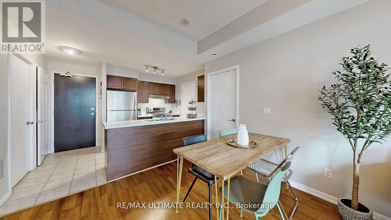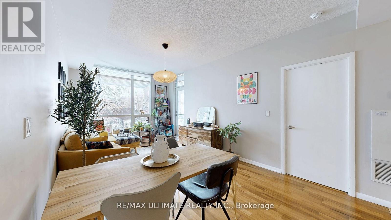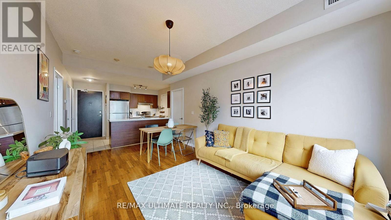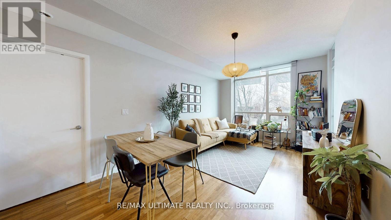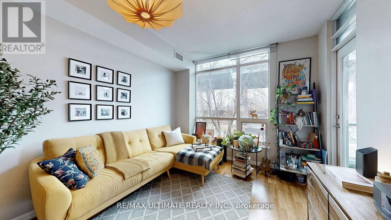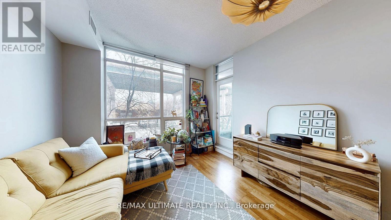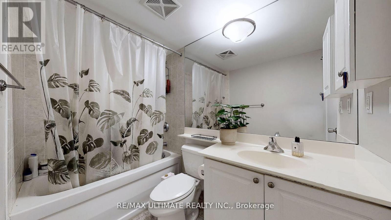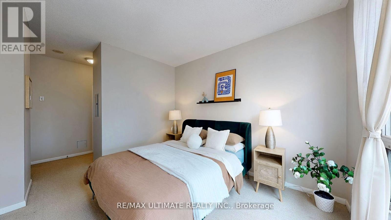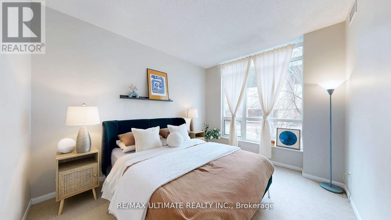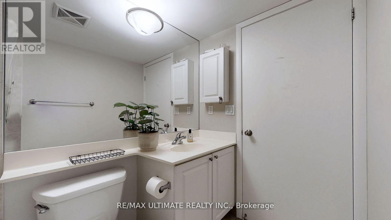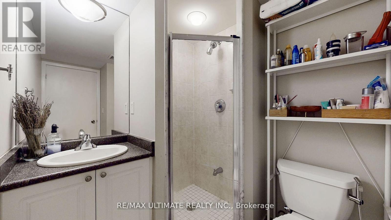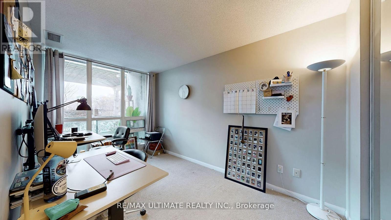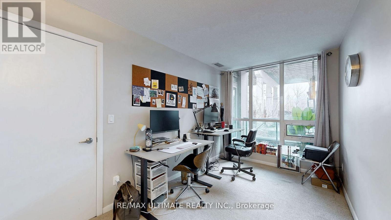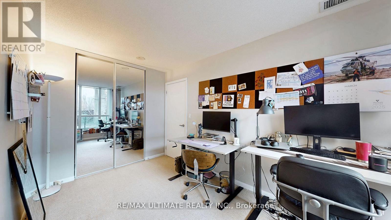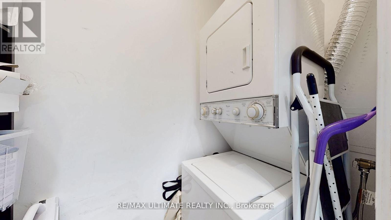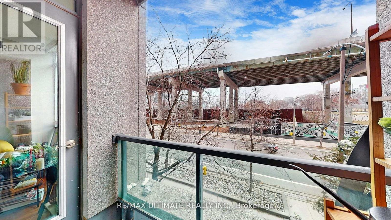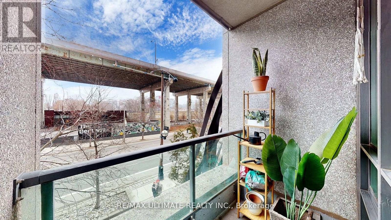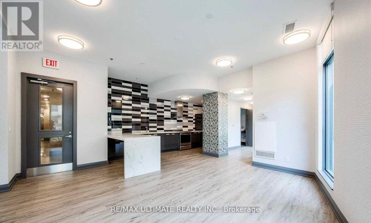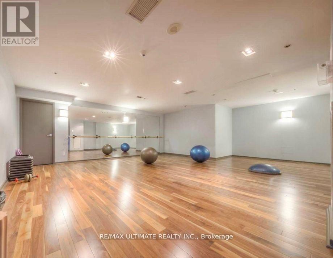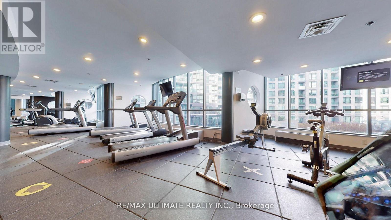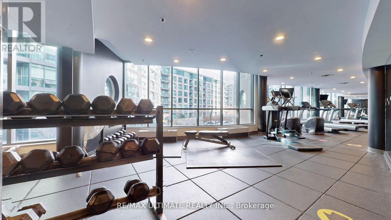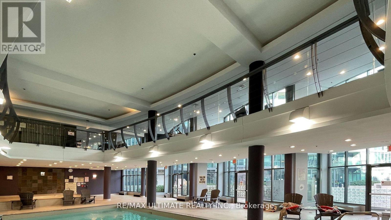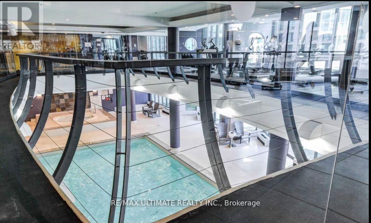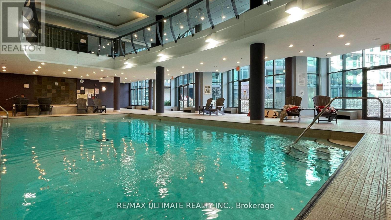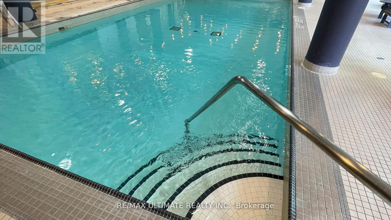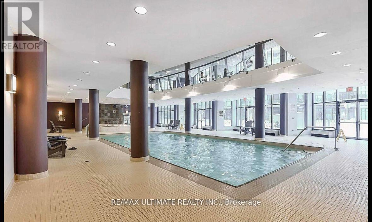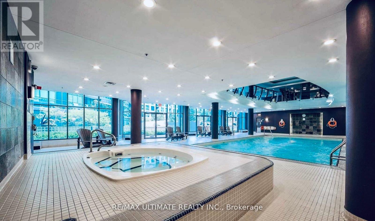228 - 231 Fort York Boulevard Toronto, Ontario M5V 1B1
$739,000Maintenance, Heat, Water, Common Area Maintenance, Parking
$775.08 Monthly
Maintenance, Heat, Water, Common Area Maintenance, Parking
$775.08 MonthlyExperience urban sophistication at its finest in this bright and inviting 2-bedroom, 2- bath condo and designated parking, perfectly positioned in Water Park City in downtown Toronto. The open-concept living and dining area flows seamlessly to a gourmet kitchen featuring quartz countertops, stainless steel appliances, and ample cabinetry, making entertaining or everyday meal prep effortless, while large windows flood the space with natural light and intimate views. The primary bedroom provides a private retreat with a generous walk-in closet and a modern 4-piece ensuite, and the second bedroom is versatile enough for guests, a home office, or a personal space, complemented by a stylish second 4- piece bathroom. An in-suite storage locker adds practical space for seasonal items, and the included parking simplifies city living, with the convenience of in-unit laundry enhancing everyday comfort. The building offers secure access, a contemporary lobby, 24/7 security, and resort-style amenities such as a fitness center, party/rec room, landscaped outdoor spaces, concierge services, on-site management, visitor parking, and bike storage, all within steps of parks, the waterfront, 10 minutes to Union Station and major highways, and located lively FORT YORK NEIGHBOURHOOD, making this condo an ideal choice for professionals, couples, or small families seeking a modern, convenient, and vibrant downtown lifestyle. (id:60365)
Property Details
| MLS® Number | C12419402 |
| Property Type | Single Family |
| Community Name | Niagara |
| CommunityFeatures | Pet Restrictions |
| Features | Balcony |
| ParkingSpaceTotal | 1 |
Building
| BathroomTotal | 2 |
| BedroomsAboveGround | 2 |
| BedroomsTotal | 2 |
| Appliances | Dishwasher, Hood Fan, Stove, Window Coverings, Refrigerator |
| CoolingType | Central Air Conditioning |
| ExteriorFinish | Concrete Block |
| FlooringType | Tile, Laminate, Carpeted |
| HeatingFuel | Natural Gas |
| HeatingType | Forced Air |
| SizeInterior | 800 - 899 Sqft |
| Type | Apartment |
Parking
| Underground | |
| Garage |
Land
| Acreage | No |
Rooms
| Level | Type | Length | Width | Dimensions |
|---|---|---|---|---|
| Main Level | Kitchen | 2.59 m | 2.44 m | 2.59 m x 2.44 m |
| Main Level | Dining Room | 5.79 m | 3.23 m | 5.79 m x 3.23 m |
| Main Level | Living Room | 5.79 m | 3.23 m | 5.79 m x 3.23 m |
| Main Level | Primary Bedroom | 4.27 m | 2.89 m | 4.27 m x 2.89 m |
| Main Level | Bedroom 2 | 3.91 m | 2.59 m | 3.91 m x 2.59 m |
https://www.realtor.ca/real-estate/28897024/228-231-fort-york-boulevard-toronto-niagara-niagara
Rafaela Arantes
Salesperson
836 Dundas St West
Toronto, Ontario M6J 1V5
Gilbert Lopes
Salesperson
836 Dundas St West
Toronto, Ontario M6J 1V5

