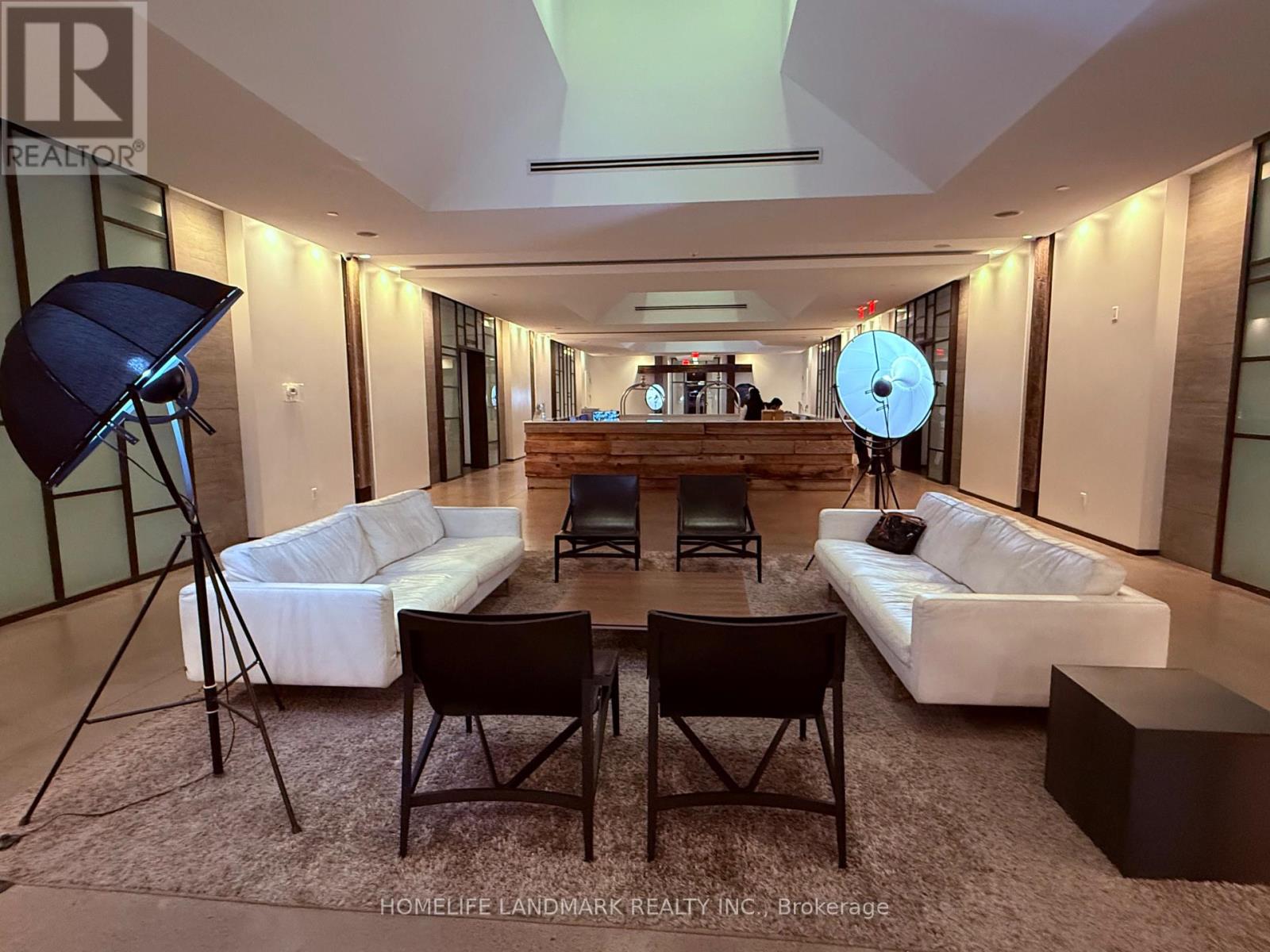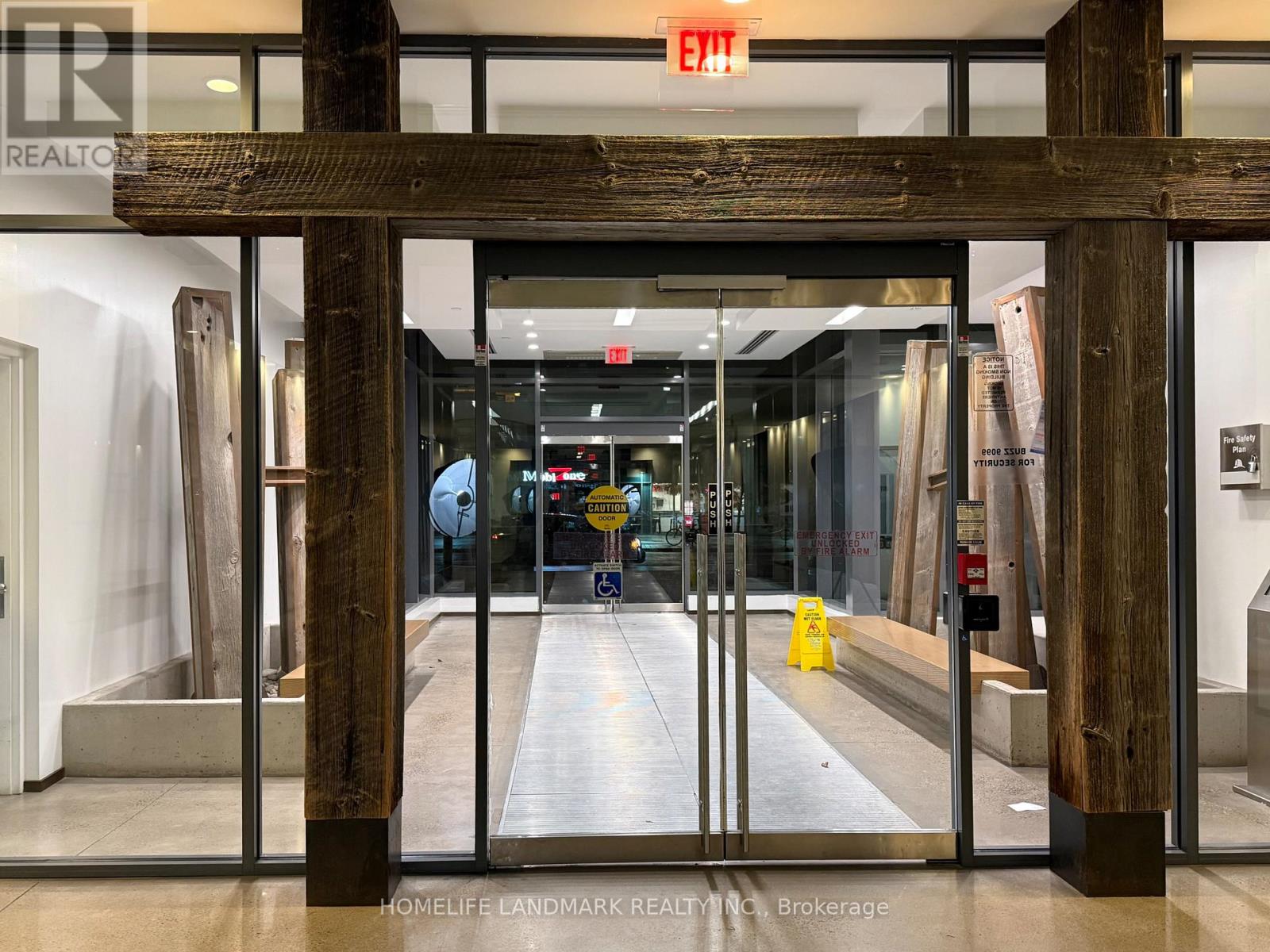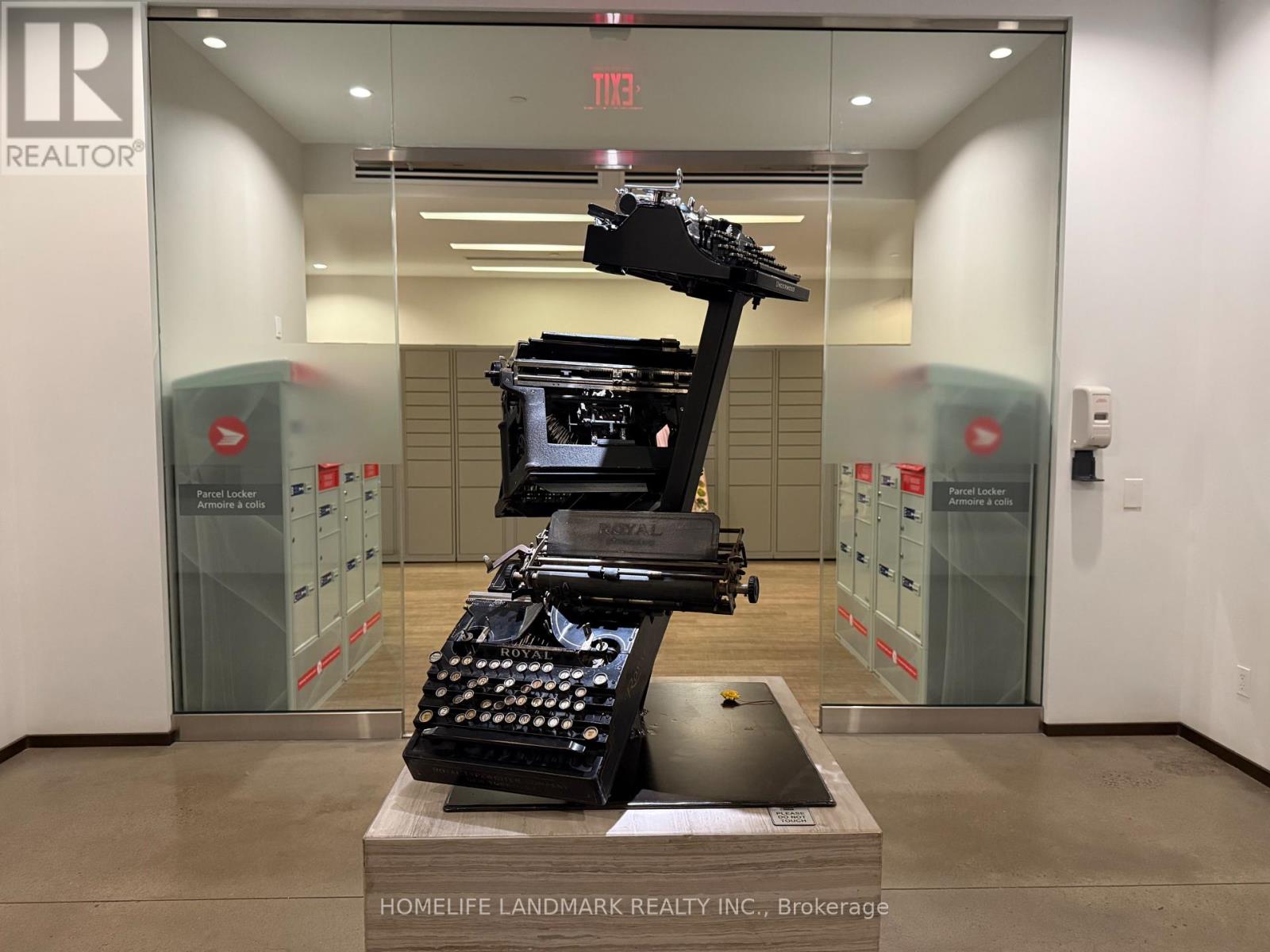228 - 1030 King Street W Toronto, Ontario M6K 3N3
$599,900Maintenance, Common Area Maintenance, Heat, Insurance, Water
$341 Monthly
Maintenance, Common Area Maintenance, Heat, Insurance, Water
$341 MonthlyExperience luxury urban living at King West Village - DNA3 Condo. South-facing 487 ft 1-bedroom with 9' ceilings, upgraded herringbone luxury flooring, large balcony, quartz countertops, center island and built-in appliances, washer/dryer. Beautiful spotlight lighting throughout the home. Amenities: gym, yoga room, rooftop BBQ terrace, theatre, business centre, concierge, and No Grocery & Tim Hortons in the building. Streetcar at door, steps to Entertainment & Financial Districts. You will Love where you live!--- (id:60365)
Property Details
| MLS® Number | C12471134 |
| Property Type | Single Family |
| Community Name | Niagara |
| AmenitiesNearBy | Park, Public Transit, Schools |
| Features | Balcony, Carpet Free, In Suite Laundry |
Building
| BathroomTotal | 1 |
| BedroomsAboveGround | 1 |
| BedroomsTotal | 1 |
| Amenities | Security/concierge, Exercise Centre, Party Room, Visitor Parking |
| Appliances | Oven - Built-in, Range, Dishwasher, Dryer, Microwave, Oven, Hood Fan, Stove, Washer, Refrigerator |
| BasementFeatures | Apartment In Basement |
| BasementType | N/a |
| CoolingType | Central Air Conditioning |
| ExteriorFinish | Concrete |
| FlooringType | Hardwood |
| HeatingFuel | Natural Gas |
| HeatingType | Forced Air |
| SizeInterior | 0 - 499 Sqft |
| Type | Apartment |
Parking
| Underground | |
| Garage |
Land
| Acreage | No |
| LandAmenities | Park, Public Transit, Schools |
Rooms
| Level | Type | Length | Width | Dimensions |
|---|---|---|---|---|
| Main Level | Kitchen | 1 m | 1 m | 1 m x 1 m |
| Main Level | Living Room | 1 m | 1 m | 1 m x 1 m |
| Main Level | Primary Bedroom | 1 m | 1 m | 1 m x 1 m |
| Main Level | Bathroom | 1 m | 1 m | 1 m x 1 m |
https://www.realtor.ca/real-estate/29008556/228-1030-king-street-w-toronto-niagara-niagara
Helen Wang
Salesperson
7240 Woodbine Ave Unit 103
Markham, Ontario L3R 1A4






