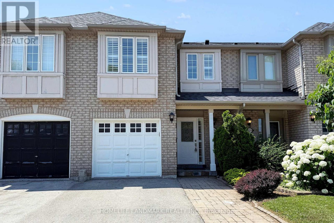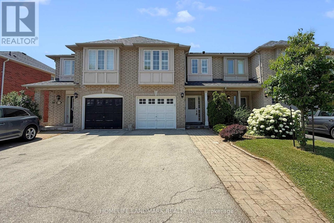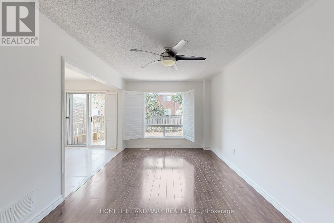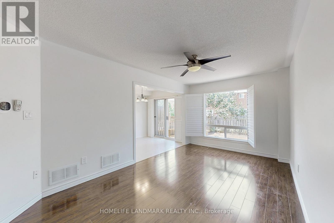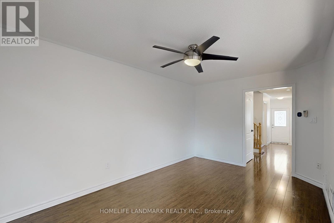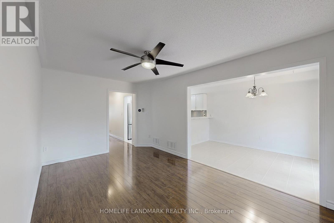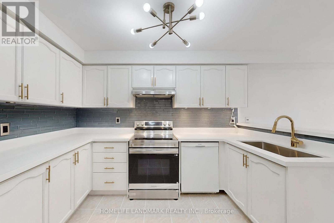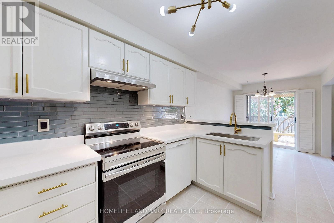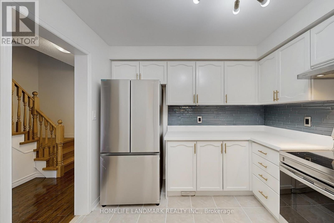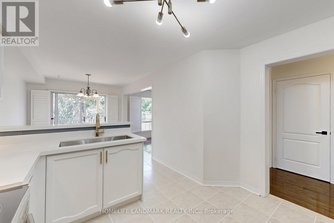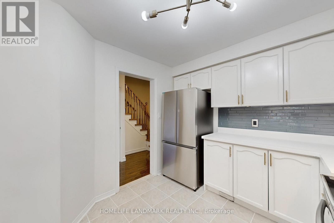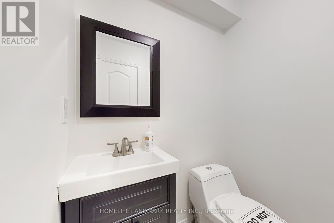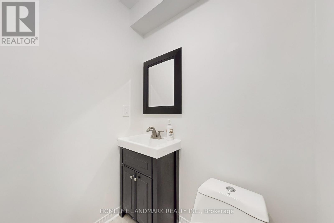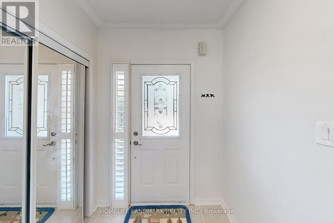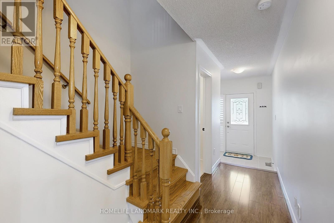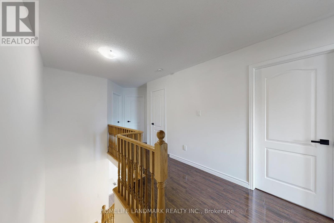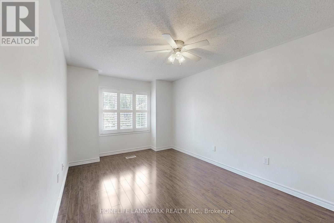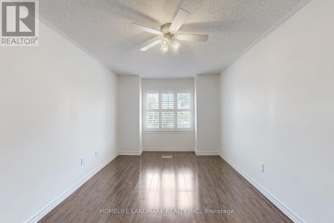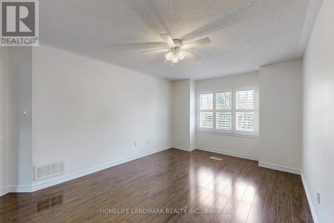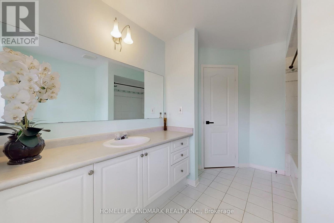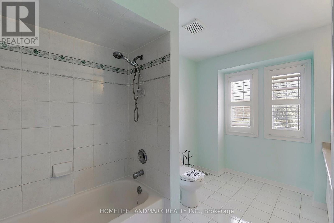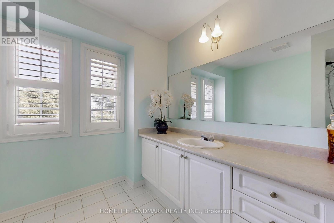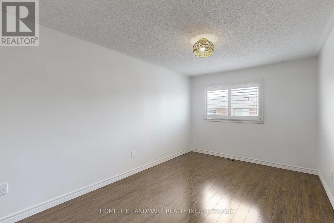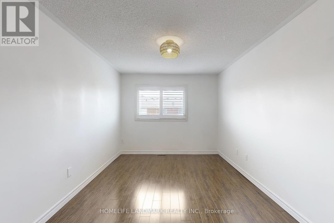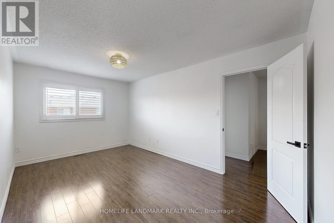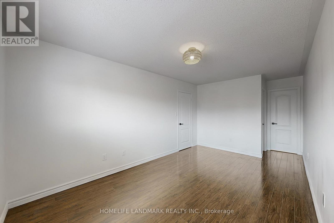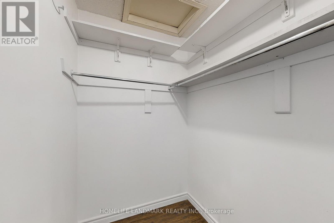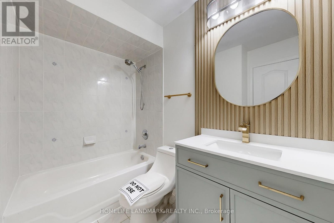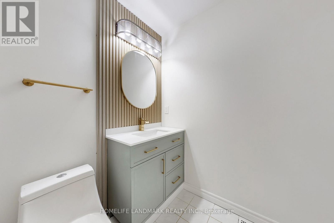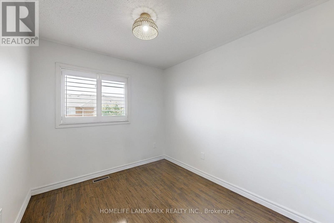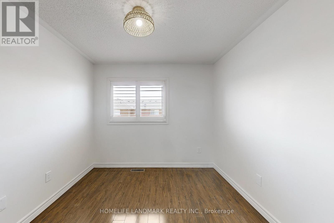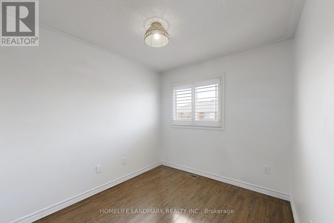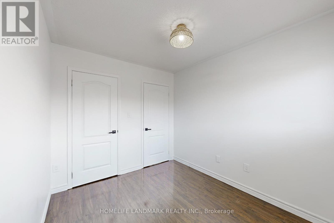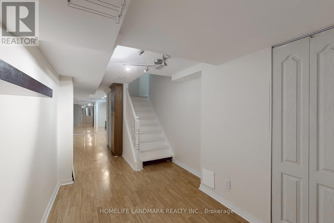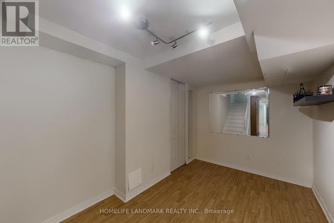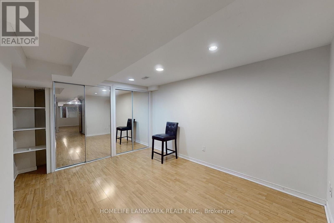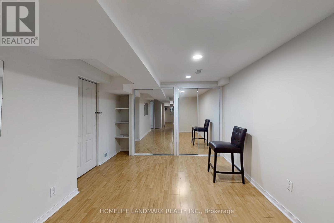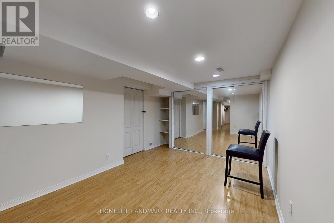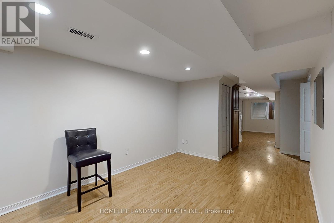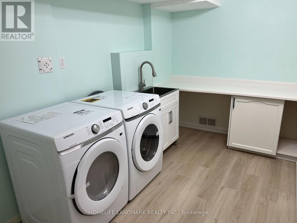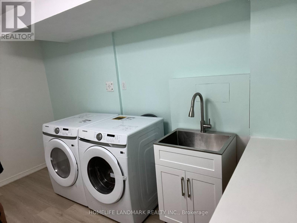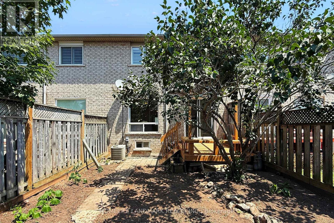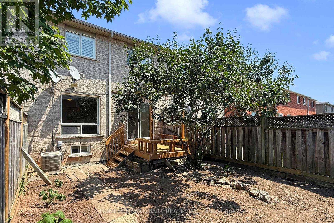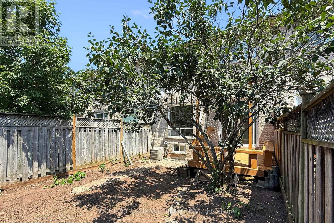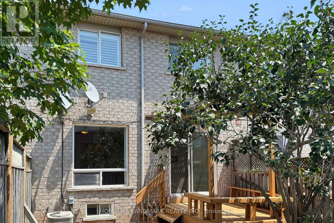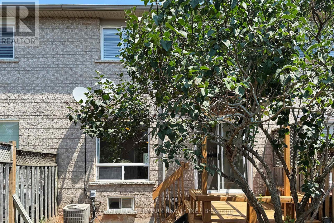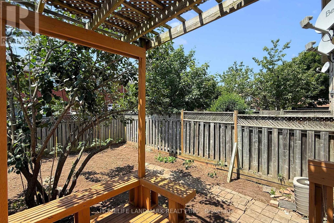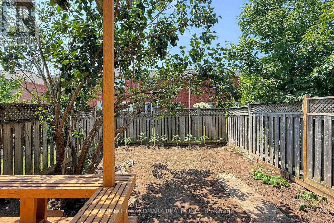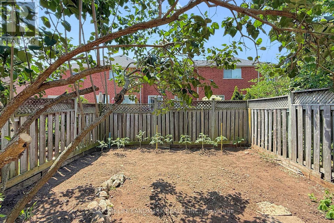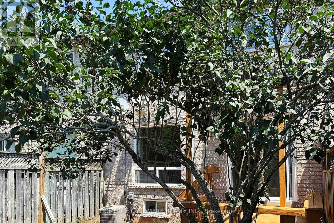2276 Grouse Lane Oakville, Ontario L6M 4A8
$978,000
Welcome to this beautifully maintained 3+1 bedroom, 3-bathroom freehold townhouse offering 1,450 sq. ft. of stylish and functional living space.The main floor features a large window, open-concept layout, and a refreshed kitchen with a brand-new fridge, new stove, modern countertop, and updated lighting. Upstairs offers three bright bedrooms with California shutters, including a primary suite with updated ensuite and walk-in closet.The finished lower level adds versatility with a renovated laundry room (brand-new washer & dryer, fresh flooring) and a large recreation room that can also serve as a 4th bedroom or private guest space. Additional updates include new wall switches, sockets, and modern door handles above grade.Situated in the sought-after West Oak Trails neighbourhood, this property is close to top-rated schools, parks, shopping, dining, and convenient highway access.Move-in ready with stylish upgrades dont miss the opportunity to make this wonderful property your new home! (id:60365)
Property Details
| MLS® Number | W12414970 |
| Property Type | Single Family |
| Community Name | 1022 - WT West Oak Trails |
| AmenitiesNearBy | Hospital, Park, Schools |
| CommunityFeatures | Community Centre |
| EquipmentType | Water Heater |
| ParkingSpaceTotal | 3 |
| RentalEquipmentType | Water Heater |
Building
| BathroomTotal | 3 |
| BedroomsAboveGround | 3 |
| BedroomsBelowGround | 1 |
| BedroomsTotal | 4 |
| Appliances | Central Vacuum, Dishwasher, Dryer, Hood Fan, Stove, Washer, Window Coverings, Refrigerator |
| BasementDevelopment | Finished |
| BasementType | N/a (finished) |
| ConstructionStyleAttachment | Attached |
| CoolingType | Central Air Conditioning |
| ExteriorFinish | Brick |
| FlooringType | Laminate, Ceramic, Carpeted |
| FoundationType | Unknown |
| HalfBathTotal | 1 |
| HeatingFuel | Natural Gas |
| HeatingType | Forced Air |
| StoriesTotal | 2 |
| SizeInterior | 1100 - 1500 Sqft |
| Type | Row / Townhouse |
| UtilityWater | Municipal Water |
Parking
| Garage |
Land
| Acreage | No |
| FenceType | Fenced Yard |
| LandAmenities | Hospital, Park, Schools |
| Sewer | Sanitary Sewer |
| SizeDepth | 95 Ft ,7 In |
| SizeFrontage | 19 Ft ,8 In |
| SizeIrregular | 19.7 X 95.6 Ft |
| SizeTotalText | 19.7 X 95.6 Ft |
Rooms
| Level | Type | Length | Width | Dimensions |
|---|---|---|---|---|
| Second Level | Bedroom 2 | 4.17 m | 3.1 m | 4.17 m x 3.1 m |
| Second Level | Bedroom 3 | 3.05 m | 2.64 m | 3.05 m x 2.64 m |
| Basement | Family Room | 4.72 m | 3 m | 4.72 m x 3 m |
| Basement | Recreational, Games Room | 3.51 m | 2.16 m | 3.51 m x 2.16 m |
| Basement | Laundry Room | 3.94 m | 2.16 m | 3.94 m x 2.16 m |
| Ground Level | Living Room | 4.88 m | 3.1 m | 4.88 m x 3.1 m |
| Ground Level | Dining Room | 3.3 m | 2.54 m | 3.3 m x 2.54 m |
| Ground Level | Kitchen | 3.61 m | 3.05 m | 3.61 m x 3.05 m |
| Ground Level | Primary Bedroom | 4.88 m | 3.05 m | 4.88 m x 3.05 m |
Mark Xiao
Salesperson
7240 Woodbine Ave Unit 103
Markham, Ontario L3R 1A4
Vicky Zhou
Broker
7240 Woodbine Ave Unit 103
Markham, Ontario L3R 1A4

