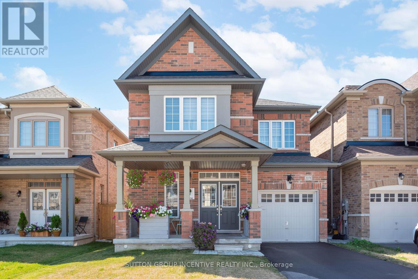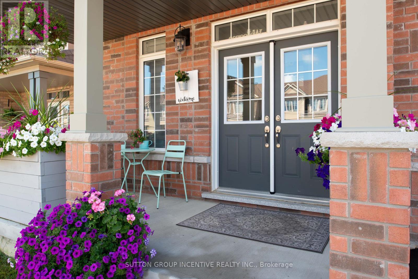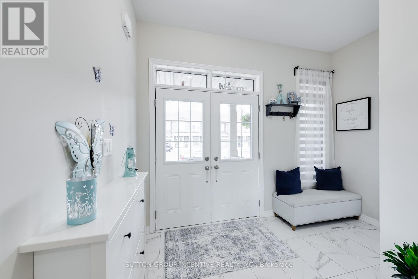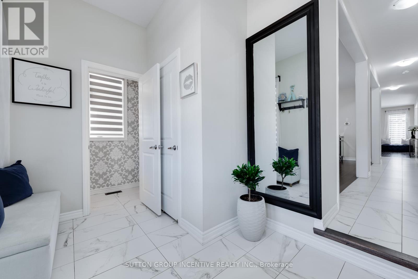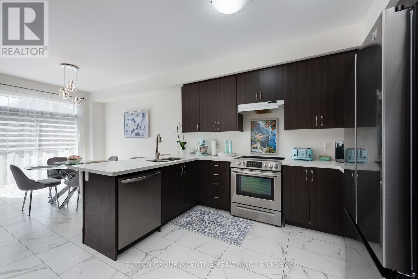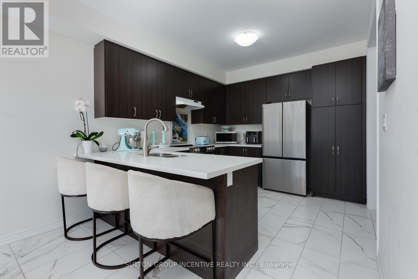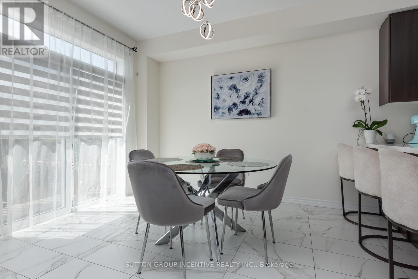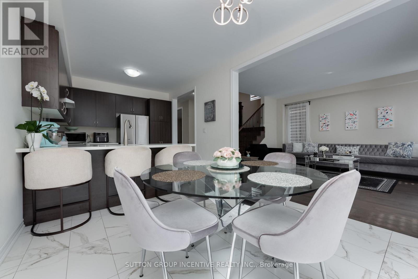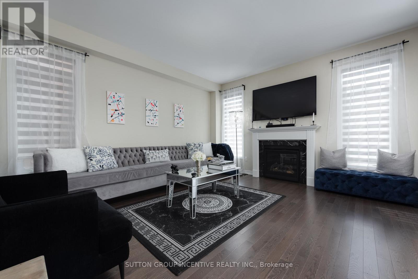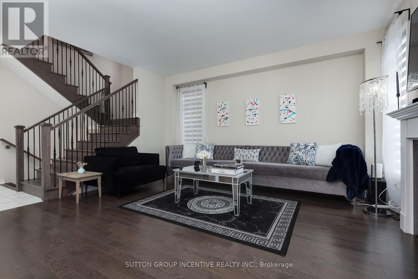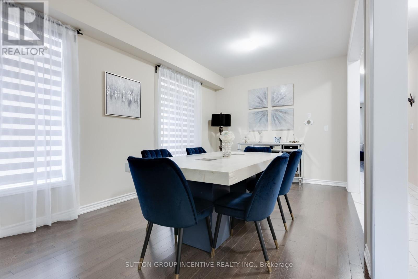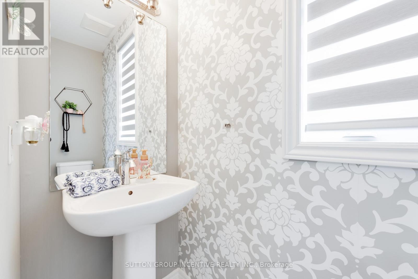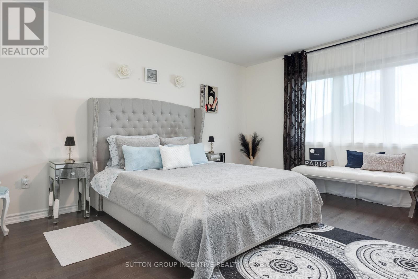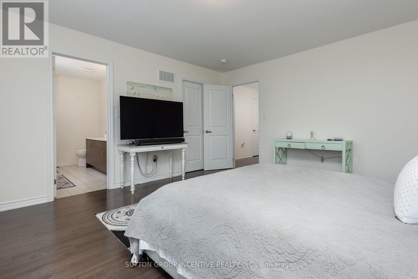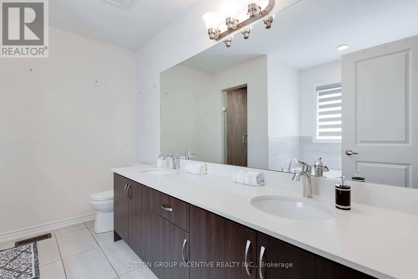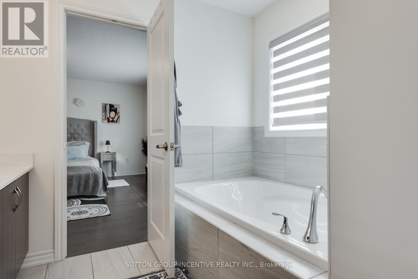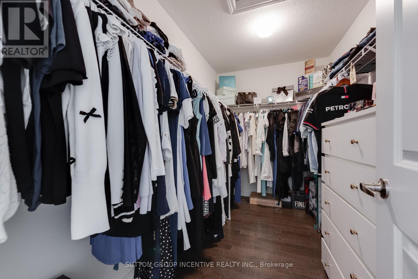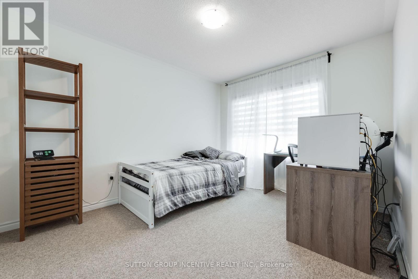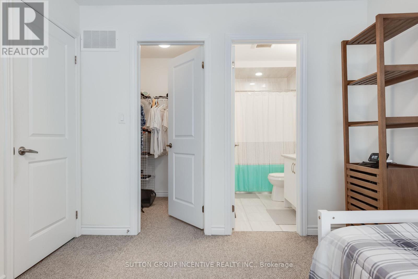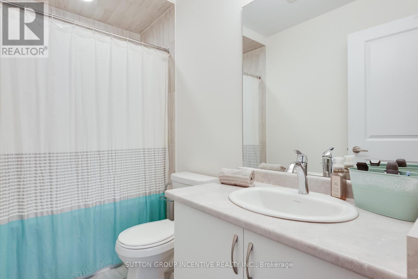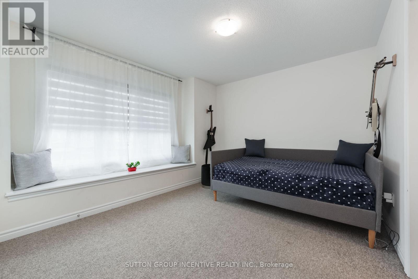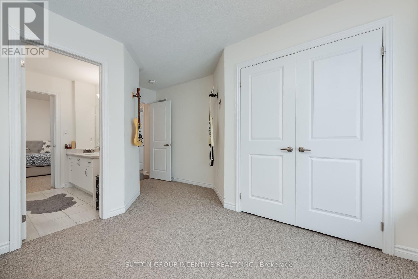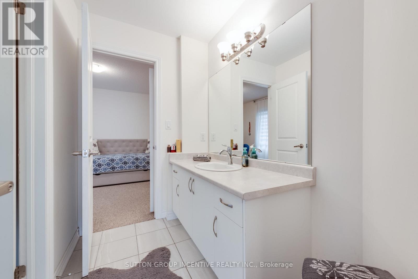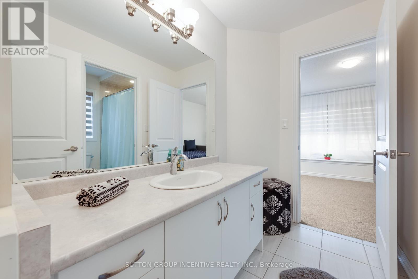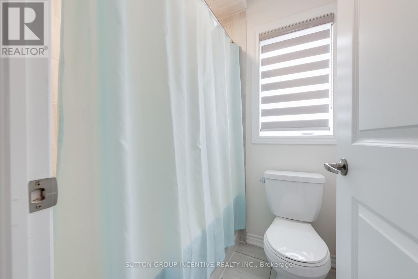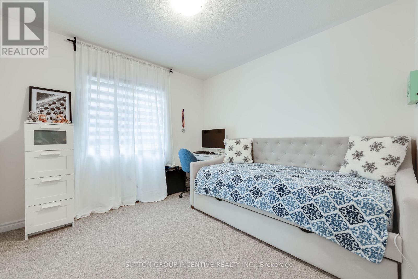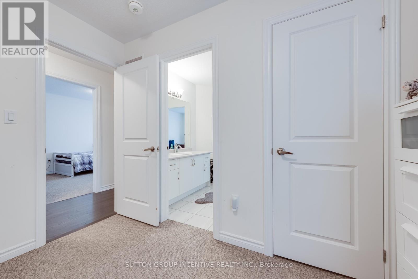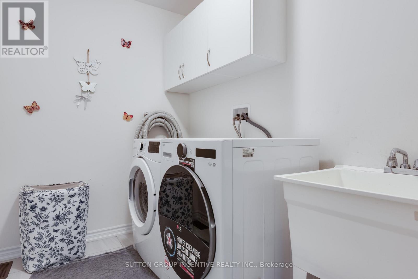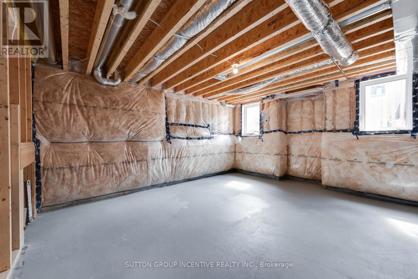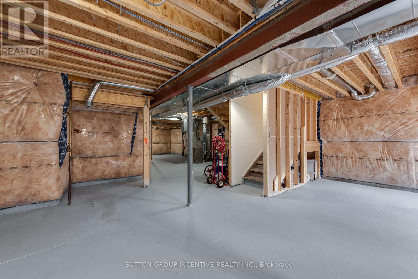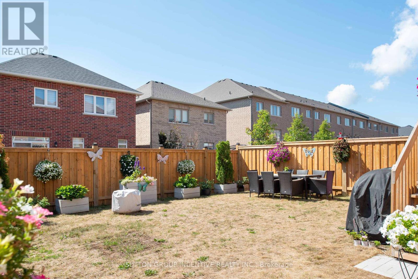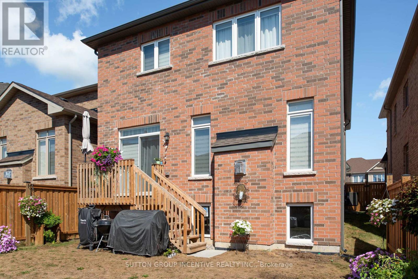2271 Grainger Loop Innisfil, Ontario L9S 0M9
$899,900
Welcome to this beautiful 4-bedroom, 4-bathroom home in the heart of Innisfil! Designed with families in mind, this property offers a thoughtful layout, modern finishes, and plenty of space for everyone. The main floor features a bright open-concept living and breakfast area, a stylish kitchen with quality finishes, a separate dining room and a beautiful powder room. Upstairs, the home shines with a rare layout: two bedrooms each with their own private ensuite, while the remaining two bedrooms share a full bathroom - perfect for kids or guests. The spacious primary suite includes a walk-in closet and spa-inspired ensuite, offering a true retreat. Added convenience comes with an upper-level laundry room, making day-to-day living that much easier. The unfinished basement offers endless possibilities, ready for your personal touch to create additional living space, a home gym, or a recreation room. Step outside to enjoy a fully fenced backyard - a great space for kids, pets, or summer entertaining. With its family-friendly design, attached garage, and close proximity to schools, shopping, parks, and the lake, this home combines comfort and convenience in one of Innisfil's most desirable neighbourhoods. (id:60365)
Property Details
| MLS® Number | N12389590 |
| Property Type | Single Family |
| Community Name | Rural Innisfil |
| EquipmentType | Water Heater |
| ParkingSpaceTotal | 2 |
| RentalEquipmentType | Water Heater |
Building
| BathroomTotal | 4 |
| BedroomsAboveGround | 4 |
| BedroomsTotal | 4 |
| Amenities | Fireplace(s) |
| Appliances | Water Treatment, Dishwasher, Dryer, Stove, Washer, Refrigerator |
| BasementDevelopment | Unfinished |
| BasementType | Full (unfinished) |
| ConstructionStyleAttachment | Detached |
| CoolingType | Central Air Conditioning |
| ExteriorFinish | Brick |
| FireplacePresent | Yes |
| FireplaceTotal | 1 |
| FoundationType | Poured Concrete |
| HalfBathTotal | 1 |
| HeatingFuel | Natural Gas |
| HeatingType | Forced Air |
| StoriesTotal | 2 |
| SizeInterior | 2000 - 2500 Sqft |
| Type | House |
| UtilityWater | Municipal Water |
Parking
| Attached Garage | |
| Garage |
Land
| Acreage | No |
| Sewer | Sanitary Sewer |
| SizeDepth | 106 Ft ,8 In |
| SizeFrontage | 32 Ft ,9 In |
| SizeIrregular | 32.8 X 106.7 Ft |
| SizeTotalText | 32.8 X 106.7 Ft |
Rooms
| Level | Type | Length | Width | Dimensions |
|---|---|---|---|---|
| Second Level | Primary Bedroom | 4.93 m | 4.29 m | 4.93 m x 4.29 m |
| Second Level | Bedroom | 3.73 m | 3.02 m | 3.73 m x 3.02 m |
| Second Level | Bedroom | 4.39 m | 3.05 m | 4.39 m x 3.05 m |
| Second Level | Bedroom | 3.15 m | 3.05 m | 3.15 m x 3.05 m |
| Main Level | Kitchen | 3.91 m | 3.12 m | 3.91 m x 3.12 m |
| Main Level | Eating Area | 2.69 m | 3.12 m | 2.69 m x 3.12 m |
| Main Level | Dining Room | 6.12 m | 3.15 m | 6.12 m x 3.15 m |
| Main Level | Living Room | 4.72 m | 4.24 m | 4.72 m x 4.24 m |
https://www.realtor.ca/real-estate/28832107/2271-grainger-loop-innisfil-rural-innisfil
Terri Harvey
Salesperson
241 Minet's Point Road, 100153
Barrie, Ontario L4N 4C4
Satnam Singh
Salesperson
24 Victoria St West
Alliston, Ontario L9R 1S8

