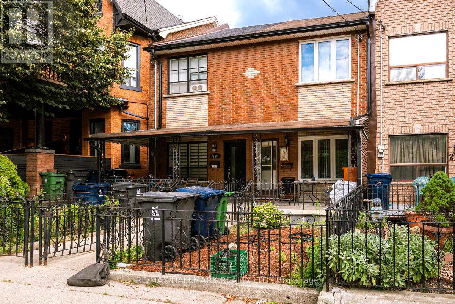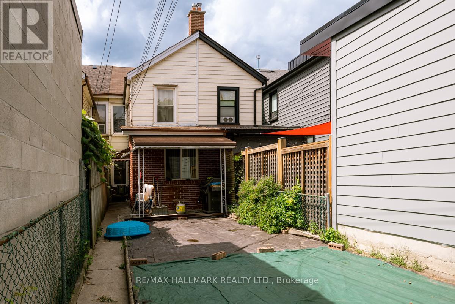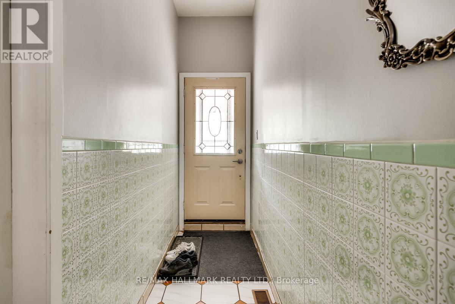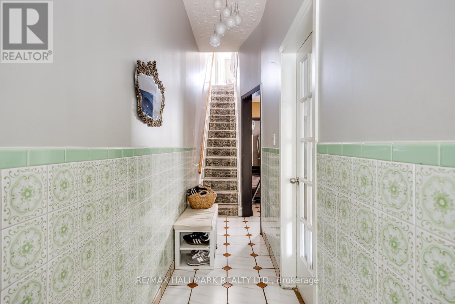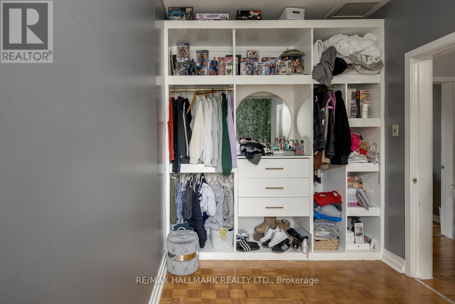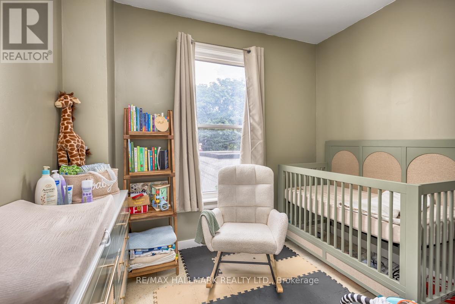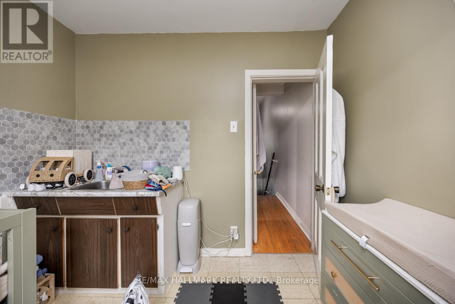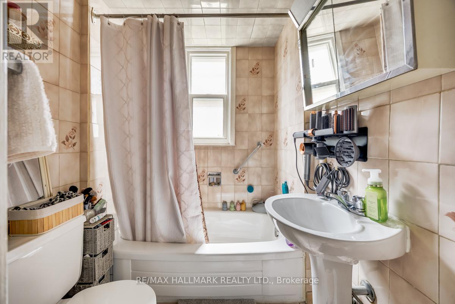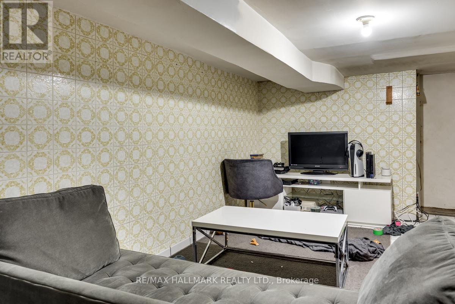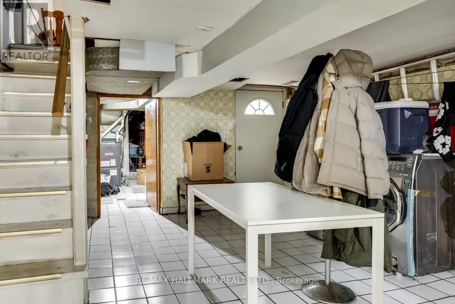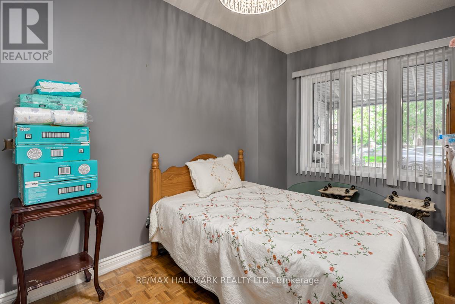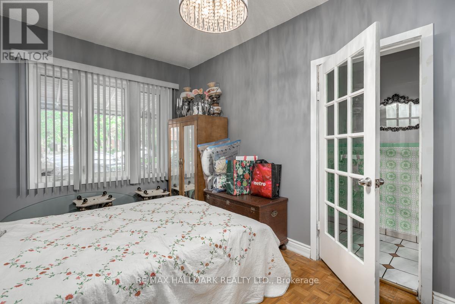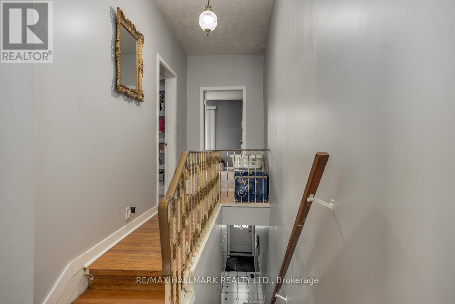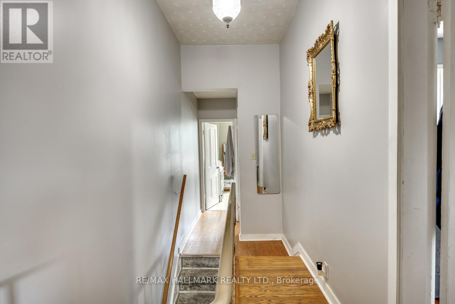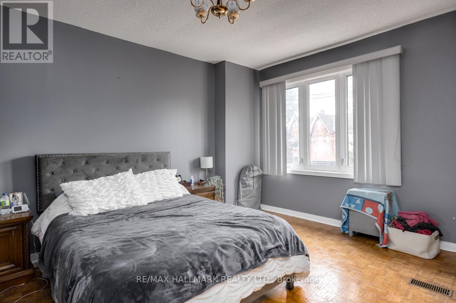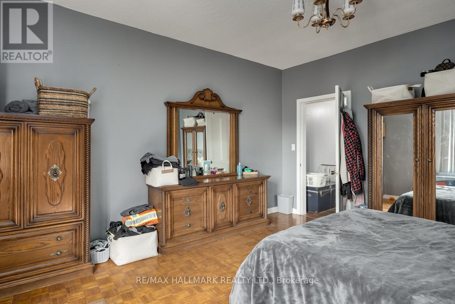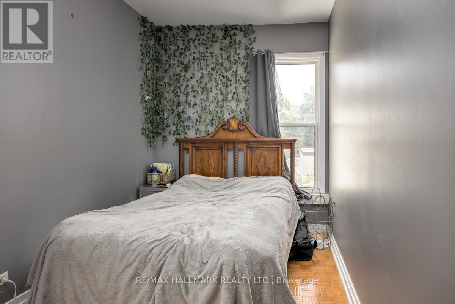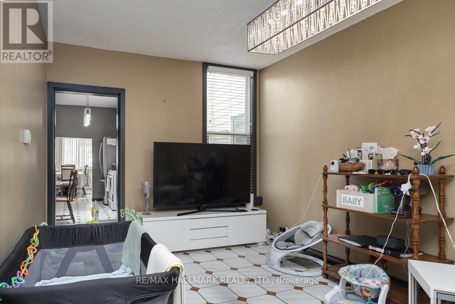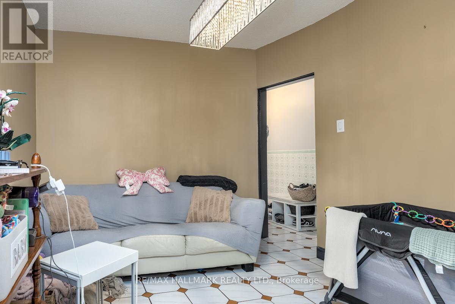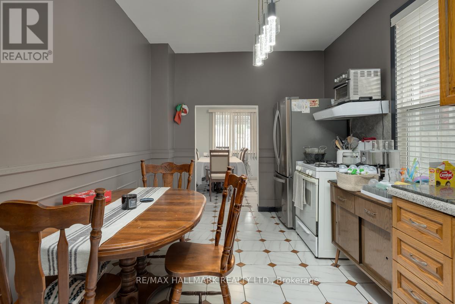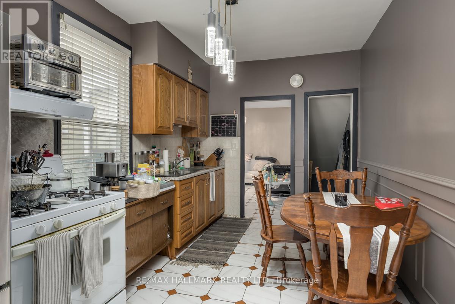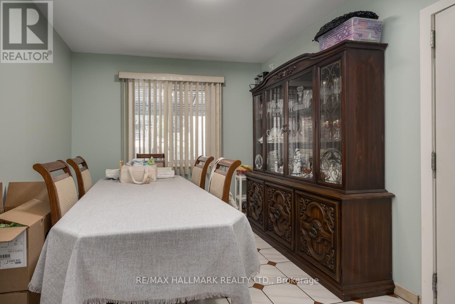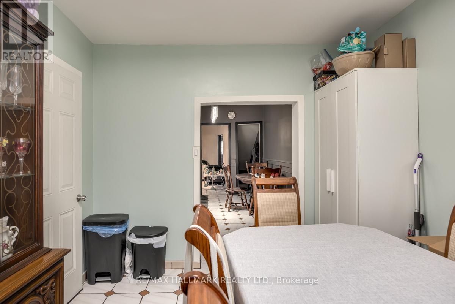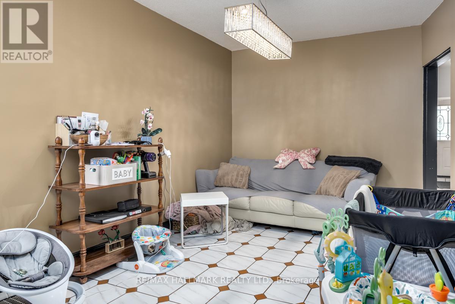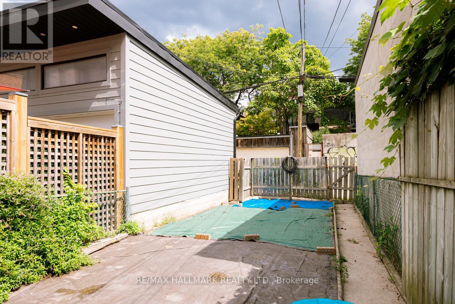227 Shaw Street Toronto, Ontario M6J 2W7
$1,025,000
Fantastic opportunity in Trinity Bellwoods. This large 3 bedroom row house is conveniently close to just about everything, parks, dog park, recreation centre, cafes and restaurants, shopping, schools, transit and more and faces a tree-lined boulevard. The spacious layout offers a formal living room, main floor family room with a walk-out to backyard, eat-in kitchen, spacious primary bedroom, finished basement with bathroom and separate entrance. Live or investment as single or multifamily home. See the floor plan. There is an enclosed spacious backyard with lane way behind. (id:60365)
Property Details
| MLS® Number | C12368183 |
| Property Type | Single Family |
| Community Name | Trinity-Bellwoods |
| EquipmentType | Water Heater |
| RentalEquipmentType | Water Heater |
Building
| BathroomTotal | 2 |
| BedroomsAboveGround | 3 |
| BedroomsBelowGround | 1 |
| BedroomsTotal | 4 |
| BasementDevelopment | Partially Finished |
| BasementType | N/a (partially Finished) |
| ConstructionStyleAttachment | Attached |
| CoolingType | Central Air Conditioning |
| ExteriorFinish | Brick Veneer |
| FlooringType | Parquet, Tile |
| FoundationType | Block |
| HeatingFuel | Natural Gas |
| HeatingType | Forced Air |
| StoriesTotal | 2 |
| SizeInterior | 1100 - 1500 Sqft |
| Type | Row / Townhouse |
| UtilityWater | Municipal Water |
Parking
| No Garage |
Land
| Acreage | No |
| Sewer | Sanitary Sewer |
| SizeDepth | 116 Ft |
| SizeFrontage | 13 Ft ,8 In |
| SizeIrregular | 13.7 X 116 Ft |
| SizeTotalText | 13.7 X 116 Ft |
Rooms
| Level | Type | Length | Width | Dimensions |
|---|---|---|---|---|
| Second Level | Bedroom | 4.46 m | 4.01 m | 4.46 m x 4.01 m |
| Second Level | Bedroom 2 | 4.75 m | 2.43 m | 4.75 m x 2.43 m |
| Second Level | Bedroom 3 | 2.71 m | 2.83 m | 2.71 m x 2.83 m |
| Basement | Recreational, Games Room | 9.54 m | 4.01 m | 9.54 m x 4.01 m |
| Ground Level | Living Room | 4.61 m | 2.96 m | 4.61 m x 2.96 m |
| Ground Level | Dining Room | 4.6 m | 3.11 m | 4.6 m x 3.11 m |
| Ground Level | Kitchen | 4.99 m | 2.83 m | 4.99 m x 2.83 m |
| Ground Level | Family Room | 3.5 m | 2.83 m | 3.5 m x 2.83 m |
Brad W Walker
Salesperson
630 Danforth Ave
Toronto, Ontario M4K 1R3
Patrick Kelly
Salesperson
630 Danforth Ave
Toronto, Ontario M4K 1R3

