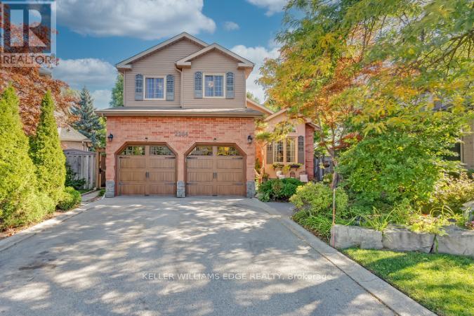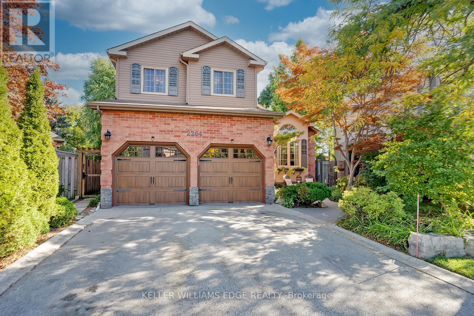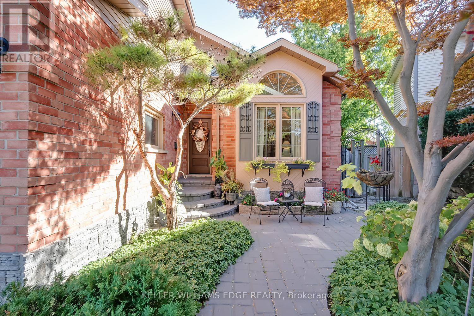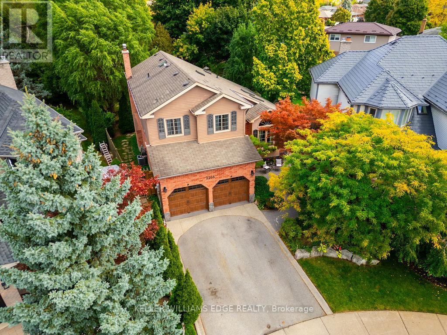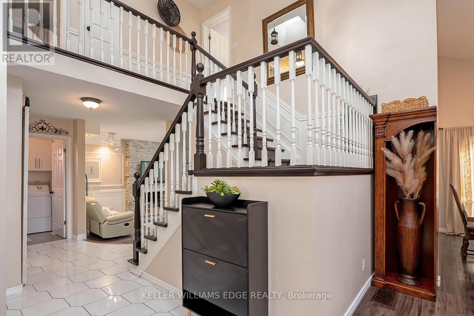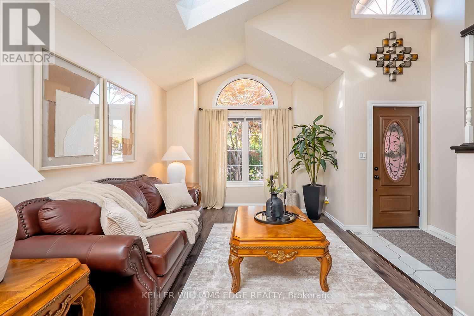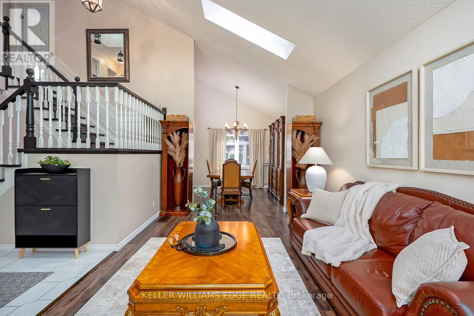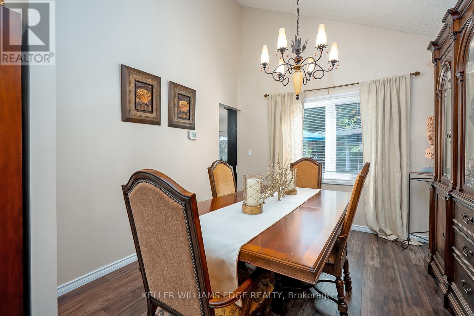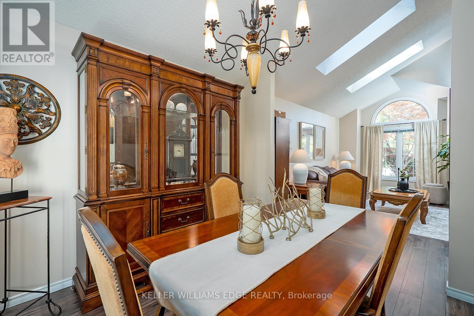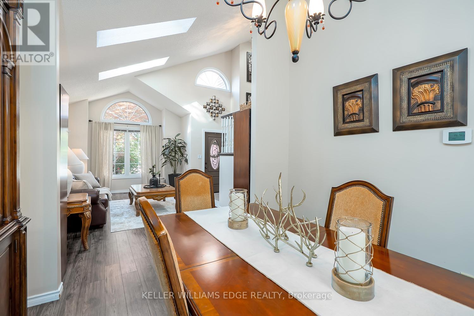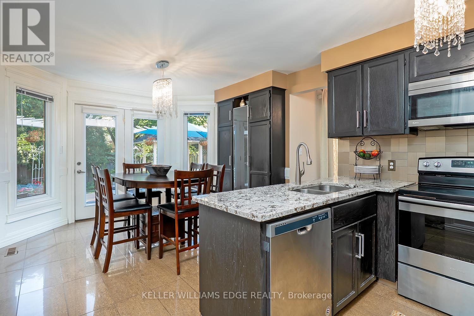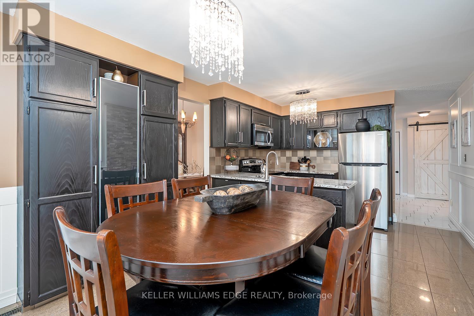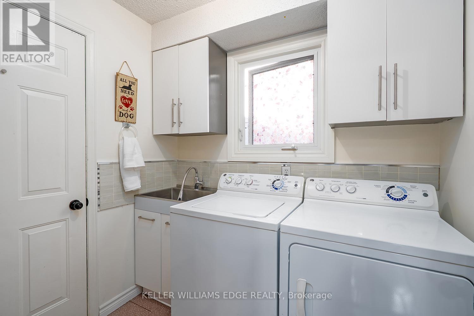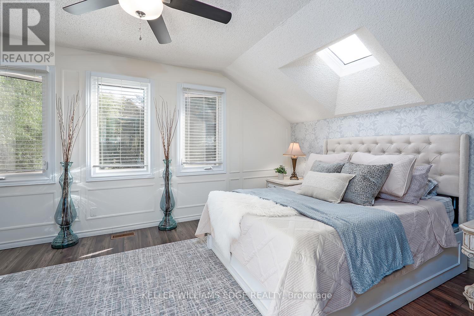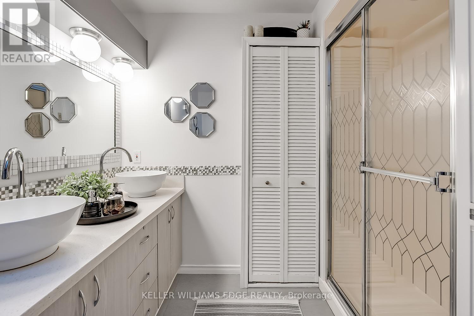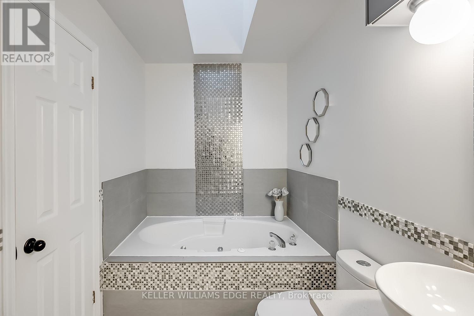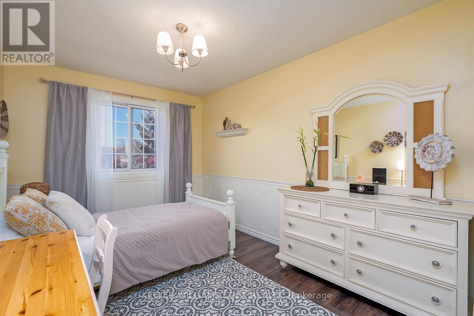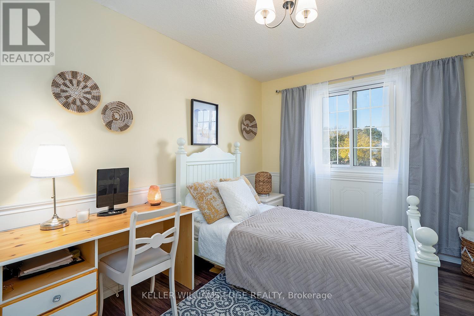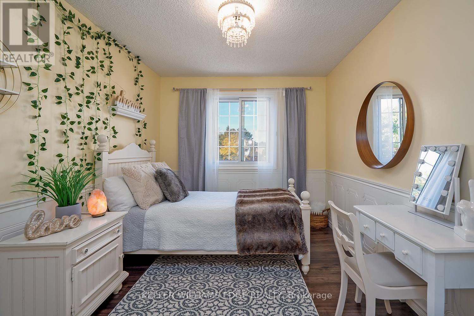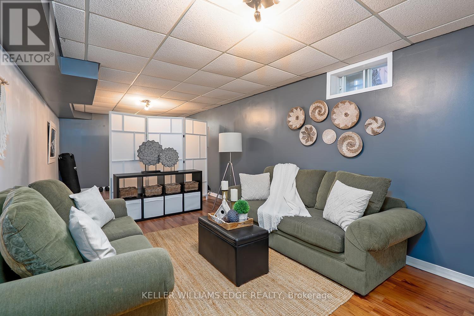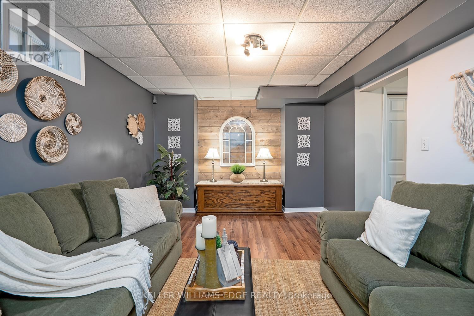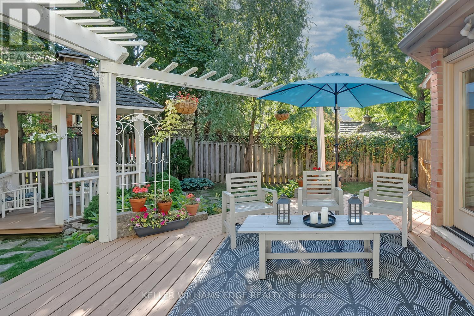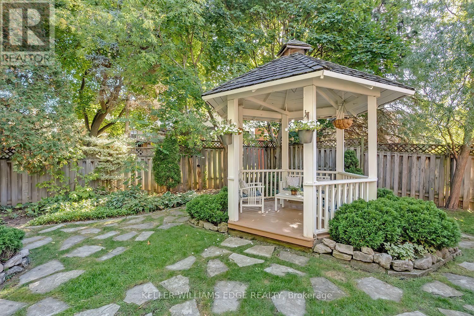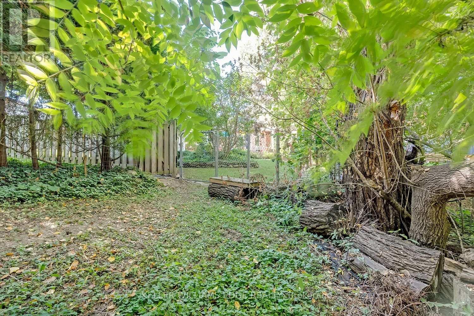2264 Heidi Avenue Burlington, Ontario L7M 3W4
$1,289,000
Welcome to this exceptional family home tucked away on a premium pie-shaped lot in the heart of Headon Forest. Backing onto lush greenery and a creek, this one-of-a-kind property offers the ultimate in privacy and a setting that feels like a tranquil cottage escape right in the city.Step inside to discover an airy, open main floor where natural light pours in through skylights and expansive windows. The sunken living room invites cozy gatherings, while the bright kitchen and dining areas overlook the lush backyard oasis. Upstairs, the spacious primary suite boasts skylights, a walk-in closet, and a beautifully updated ensuite. Two additional bedrooms and a total of four bathrooms ensure comfort for the whole family.The finished basement provides even more living space, perfect for a rec room, home office, or gym. Main floor laundry and inside garage access add everyday convenience. Outdoors, enjoy a peaceful backyard retreat complete with a gazebo, pond and no rear neighbours - just nature, birdsong, and ultimate privacyWith over 2100 sq. ft. above grade, a two-car garage, and its coveted location in a family-friendly neighbourhood, this property is truly special a rare blend of nature, privacy, and modern living. (id:60365)
Open House
This property has open houses!
2:00 pm
Ends at:4:00 pm
Property Details
| MLS® Number | W12454392 |
| Property Type | Single Family |
| Community Name | Headon |
| EquipmentType | Water Heater |
| Features | Carpet Free |
| ParkingSpaceTotal | 4 |
| RentalEquipmentType | Water Heater |
Building
| BathroomTotal | 4 |
| BedroomsAboveGround | 3 |
| BedroomsBelowGround | 1 |
| BedroomsTotal | 4 |
| Age | 31 To 50 Years |
| Appliances | Garage Door Opener Remote(s), Blinds, Dishwasher, Dryer, Garage Door Opener, Microwave, Stove, Washer, Refrigerator |
| BasementDevelopment | Finished |
| BasementType | Full (finished) |
| ConstructionStyleAttachment | Detached |
| CoolingType | Central Air Conditioning |
| ExteriorFinish | Brick, Aluminum Siding |
| FireplacePresent | Yes |
| FoundationType | Concrete |
| HalfBathTotal | 2 |
| HeatingFuel | Natural Gas |
| HeatingType | Forced Air |
| StoriesTotal | 2 |
| SizeInterior | 2000 - 2500 Sqft |
| Type | House |
| UtilityWater | Municipal Water |
Parking
| Attached Garage | |
| Garage |
Land
| Acreage | No |
| Sewer | Sanitary Sewer |
| SizeDepth | 131 Ft |
| SizeFrontage | 38 Ft ,6 In |
| SizeIrregular | 38.5 X 131 Ft |
| SizeTotalText | 38.5 X 131 Ft |
Rooms
| Level | Type | Length | Width | Dimensions |
|---|---|---|---|---|
| Second Level | Bedroom | 2.77 m | 4.16 m | 2.77 m x 4.16 m |
| Second Level | Bedroom 2 | 3.54 m | 4.59 m | 3.54 m x 4.59 m |
| Second Level | Primary Bedroom | 5.61 m | 3.47 m | 5.61 m x 3.47 m |
| Basement | Recreational, Games Room | 3.27 m | 8.81 m | 3.27 m x 8.81 m |
| Basement | Utility Room | 3.42 m | 5.43 m | 3.42 m x 5.43 m |
| Basement | Bedroom 3 | 3.4 m | 5.73 m | 3.4 m x 5.73 m |
| Main Level | Eating Area | 3.46 m | 3.44 m | 3.46 m x 3.44 m |
| Main Level | Dining Room | 3.43 m | 3.44 m | 3.43 m x 3.44 m |
| Main Level | Family Room | 3.44 m | 5.49 m | 3.44 m x 5.49 m |
| Main Level | Kitchen | 3.46 m | 2.45 m | 3.46 m x 2.45 m |
| Main Level | Laundry Room | 1.82 m | 2.12 m | 1.82 m x 2.12 m |
| Main Level | Living Room | 3.4 m | 5.66 m | 3.4 m x 5.66 m |
https://www.realtor.ca/real-estate/28972256/2264-heidi-avenue-burlington-headon-headon
Ryan Urban
Broker
3185 Harvester Rd Unit 1a
Burlington, Ontario L7N 3N8
Vicky Urban
Broker
3185 Harvester Rd Unit 1a
Burlington, Ontario L7N 3N8
Denise Oliveira
Salesperson
3185 Harvester Rd Unit 1a
Burlington, Ontario L7N 3N8

