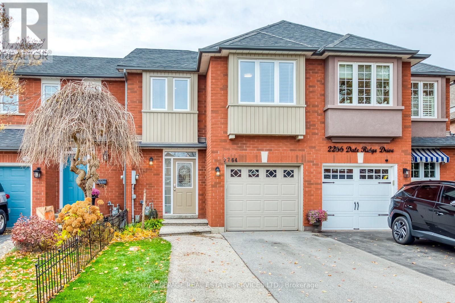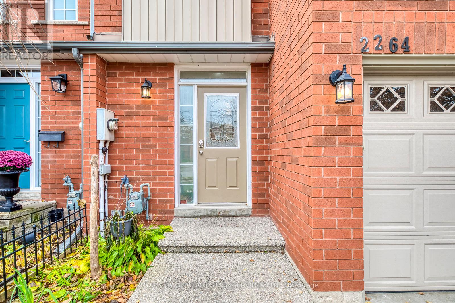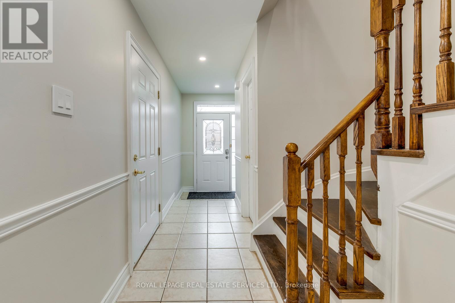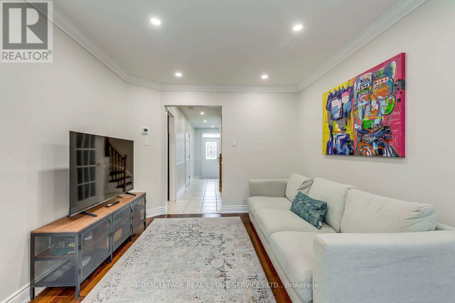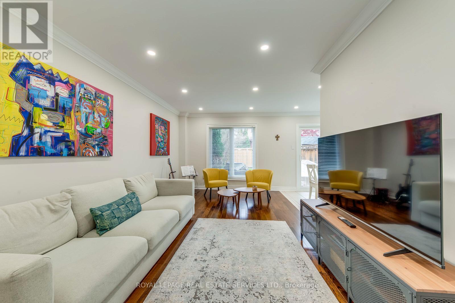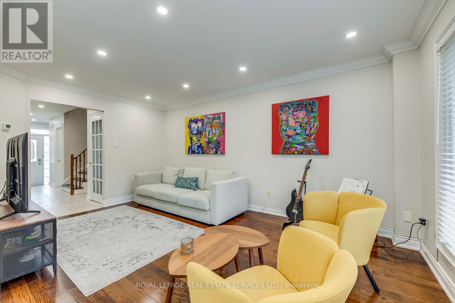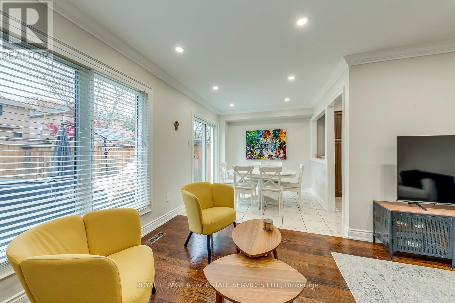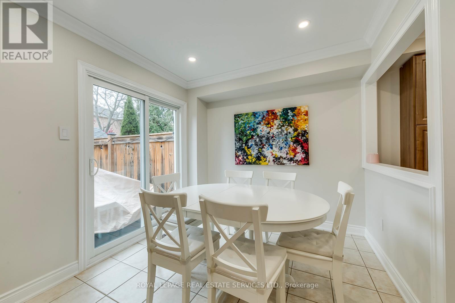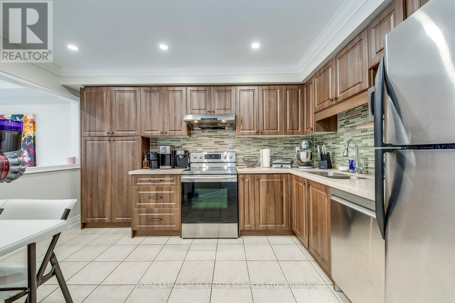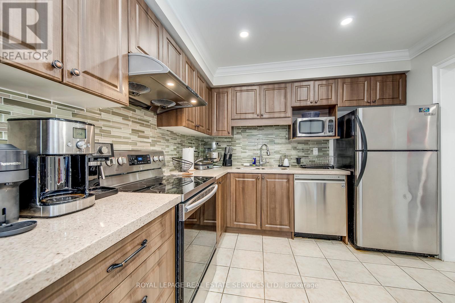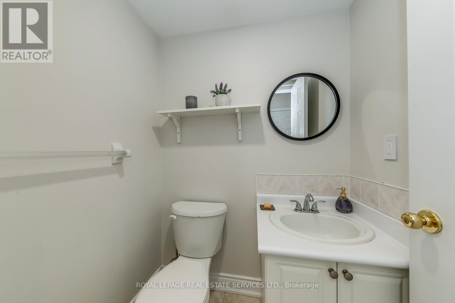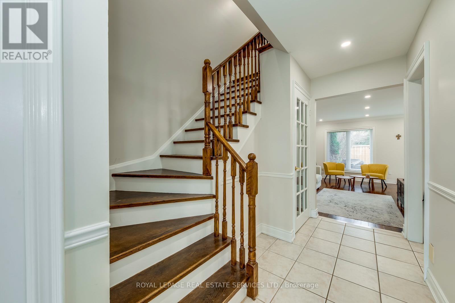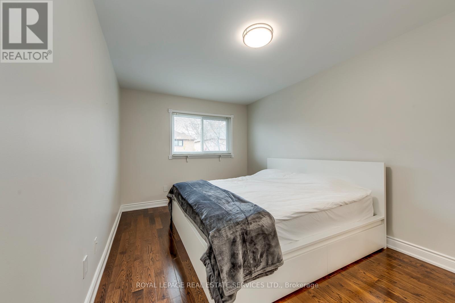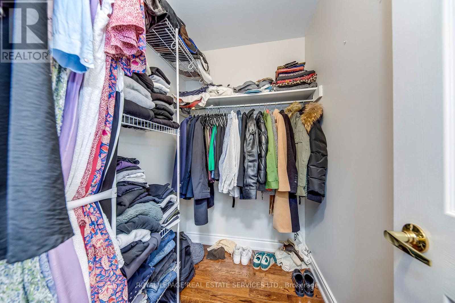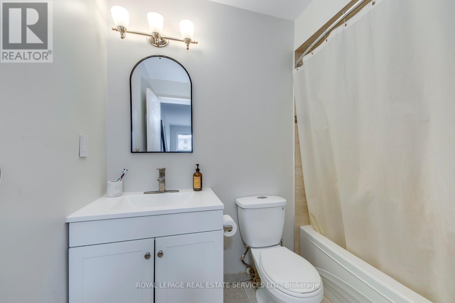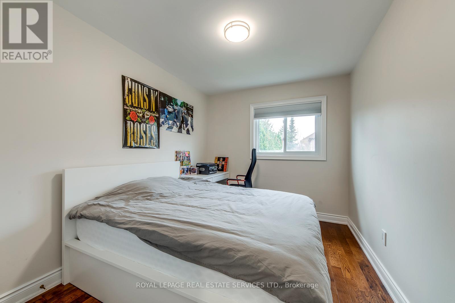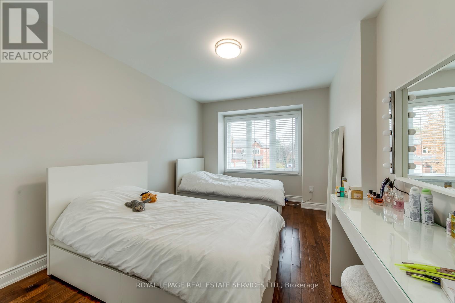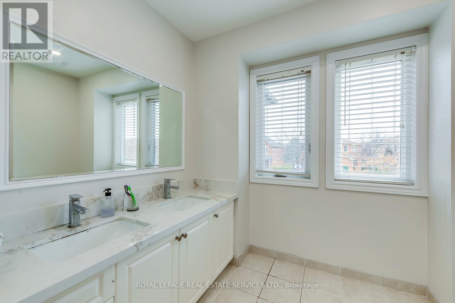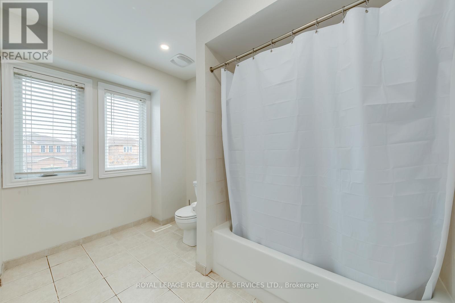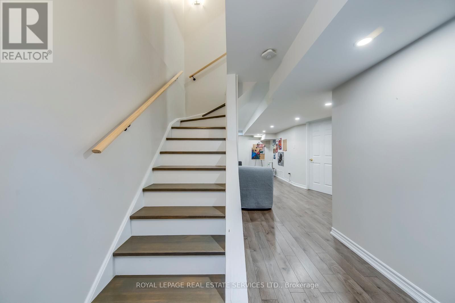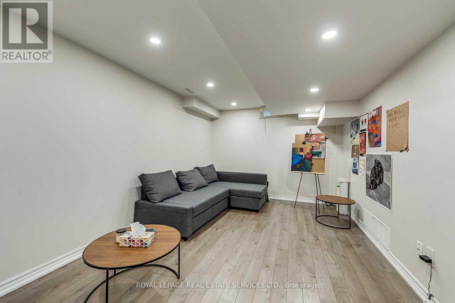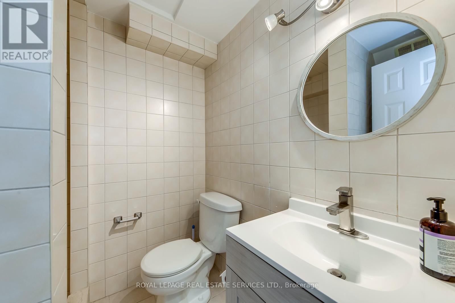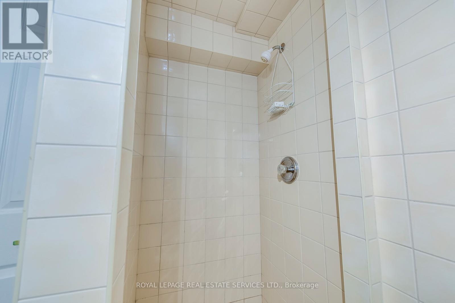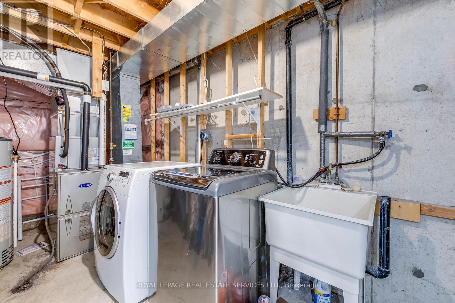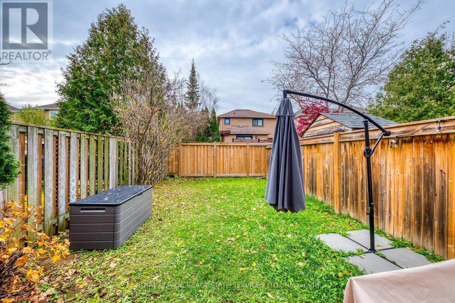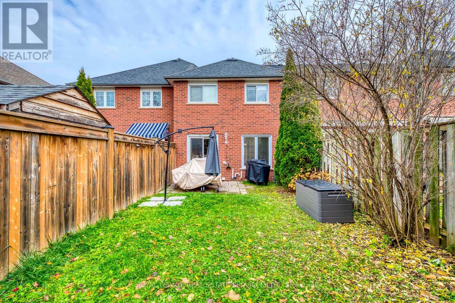2264 Dale Ridge Drive Oakville, Ontario L6M 3L5
$3,600 Monthly
3 bed, 3+1 bath freehold townhome for lease in West Oak Trails. This spacious, carpet-free home is well-maintained, offering 1,416 sqft above grade plus a finished basement. The main floor features a foyer with a coat closet and direct garage access, a big family room and a kitchen with ample storage and stainless steel appliances, and a separate dining area with a sliding door that opens to a private, fully fenced backyard. The second floor includes a large primary bedroom with a walk-in closet and 4-piece ensuite, two additional generously sized bedrooms, and a 5-piece bathroom. The finished basement offers a large recreation room, a 3-piece bathroom, and a laundry area. Parking for three vehicles, including two on the driveway. Located on a quiet, family-friendly street close to parks, trails, splash pads, top-rated schools, the hospital, and the GO station. Available Dec 23. (id:60365)
Property Details
| MLS® Number | W12548154 |
| Property Type | Single Family |
| Community Name | 1022 - WT West Oak Trails |
| Features | Carpet Free, In Suite Laundry |
| ParkingSpaceTotal | 3 |
Building
| BathroomTotal | 4 |
| BedroomsAboveGround | 3 |
| BedroomsTotal | 3 |
| Age | 16 To 30 Years |
| Appliances | Dishwasher, Dryer, Microwave, Hood Fan, Stove, Washer, Refrigerator |
| BasementType | Full |
| ConstructionStyleAttachment | Attached |
| CoolingType | Central Air Conditioning |
| ExteriorFinish | Brick |
| FoundationType | Poured Concrete |
| HalfBathTotal | 1 |
| HeatingFuel | Natural Gas |
| HeatingType | Forced Air |
| StoriesTotal | 2 |
| SizeInterior | 1100 - 1500 Sqft |
| Type | Row / Townhouse |
| UtilityWater | Municipal Water |
Parking
| Attached Garage | |
| Garage |
Land
| Acreage | No |
| Sewer | Sanitary Sewer |
| SizeDepth | 66 Ft |
| SizeFrontage | 19 Ft |
| SizeIrregular | 19 X 66 Ft |
| SizeTotalText | 19 X 66 Ft|under 1/2 Acre |
Rooms
| Level | Type | Length | Width | Dimensions |
|---|---|---|---|---|
| Second Level | Primary Bedroom | 5 m | 3 m | 5 m x 3 m |
| Second Level | Bedroom 2 | 4.2 m | 3 m | 4.2 m x 3 m |
| Second Level | Bedroom 3 | 3.35 m | 2.7 m | 3.35 m x 2.7 m |
| Second Level | Bathroom | Measurements not available | ||
| Second Level | Bathroom | Measurements not available | ||
| Basement | Recreational, Games Room | 6 m | 3 m | 6 m x 3 m |
| Basement | Bathroom | Measurements not available | ||
| Basement | Laundry Room | 2.5 m | 4.65 m | 2.5 m x 4.65 m |
| Main Level | Foyer | Measurements not available | ||
| Main Level | Family Room | 5 m | 3.2 m | 5 m x 3.2 m |
| Main Level | Dining Room | 2.6 m | 2.6 m | 2.6 m x 2.6 m |
| Main Level | Kitchen | 4 m | 3 m | 4 m x 3 m |
| Main Level | Bathroom | Measurements not available |
Jay Nicolas Ghanem
Broker
231 Oak Park #400b
Oakville, Ontario L6H 7S8
Lubna Elwerr
Salesperson
231 Oak Park #400b
Oakville, Ontario L6H 7S8

