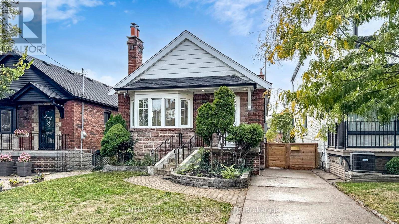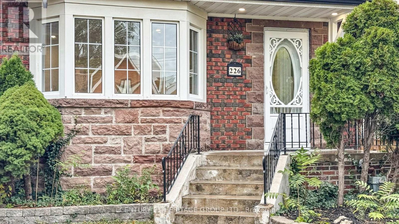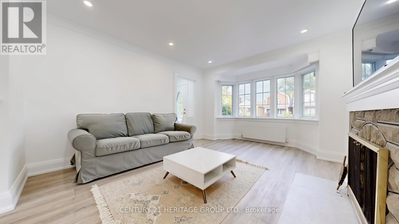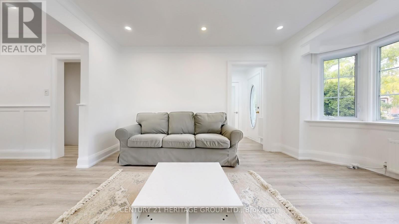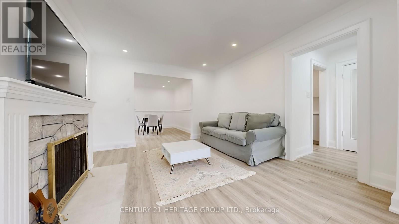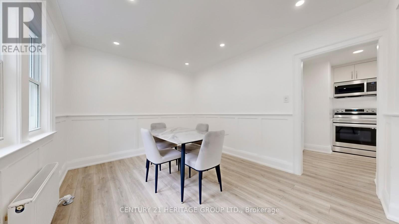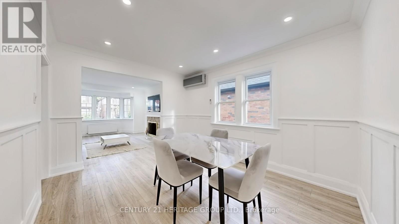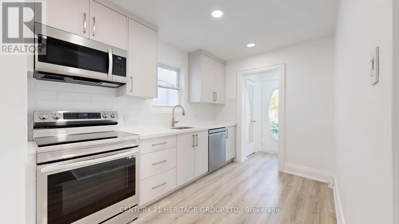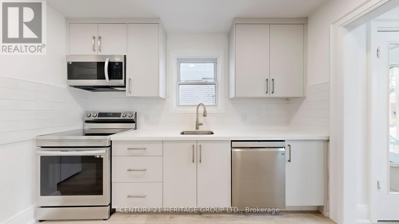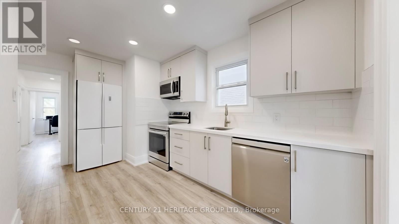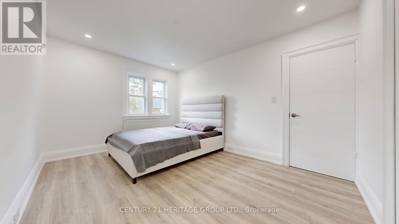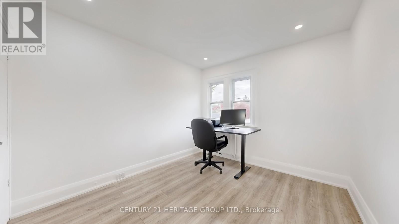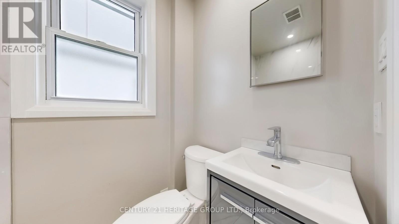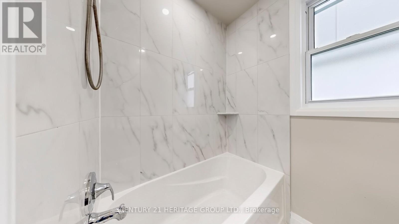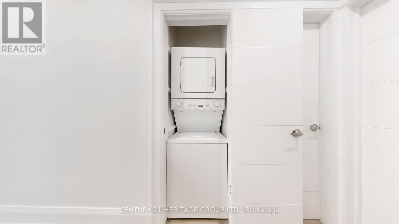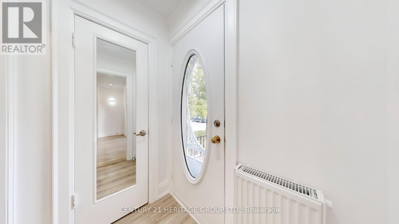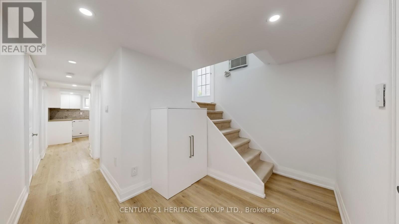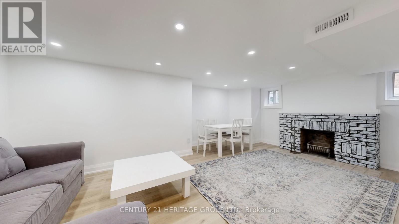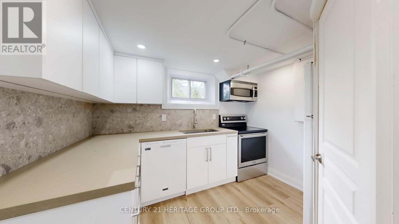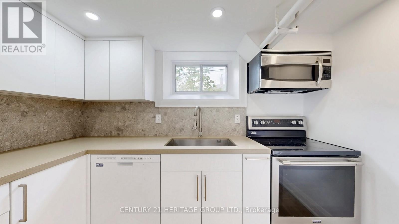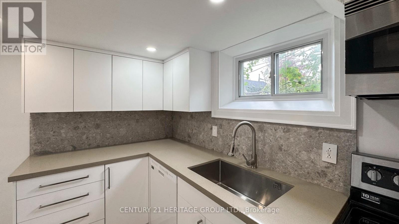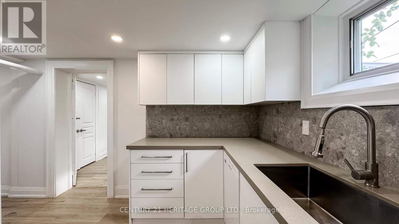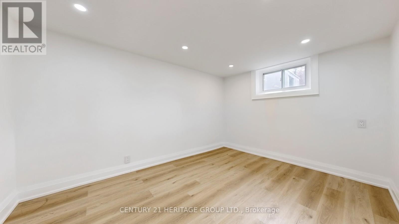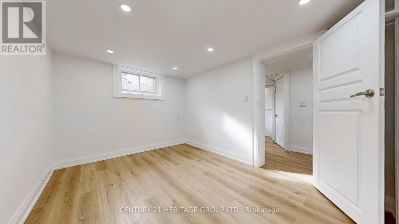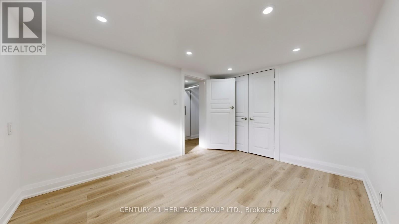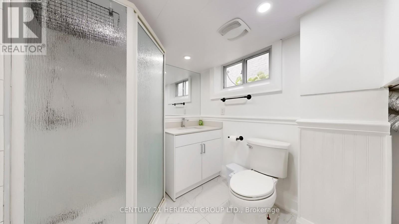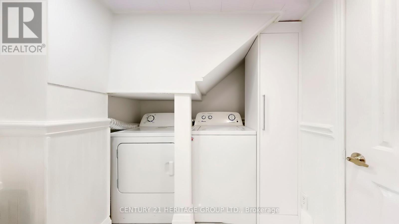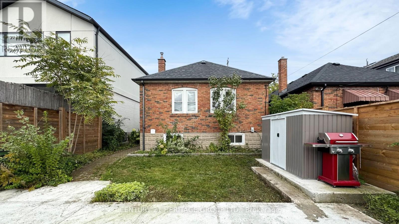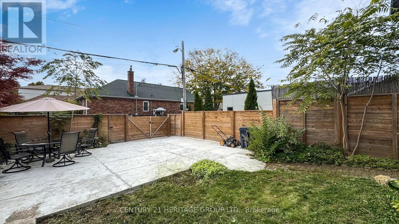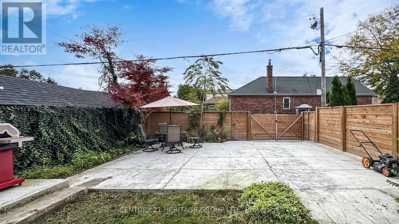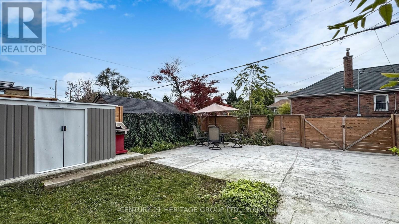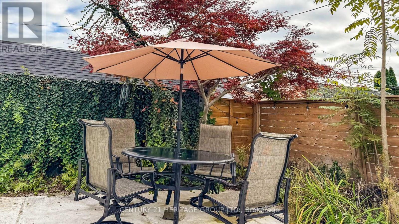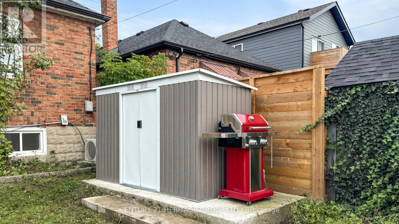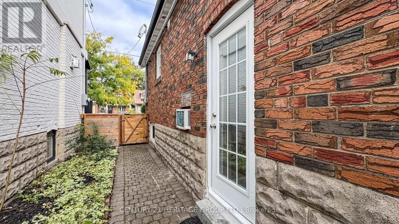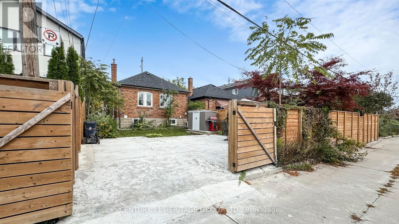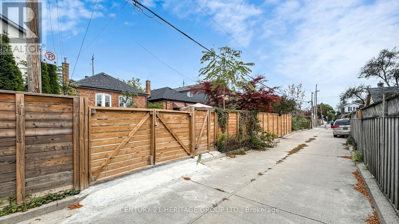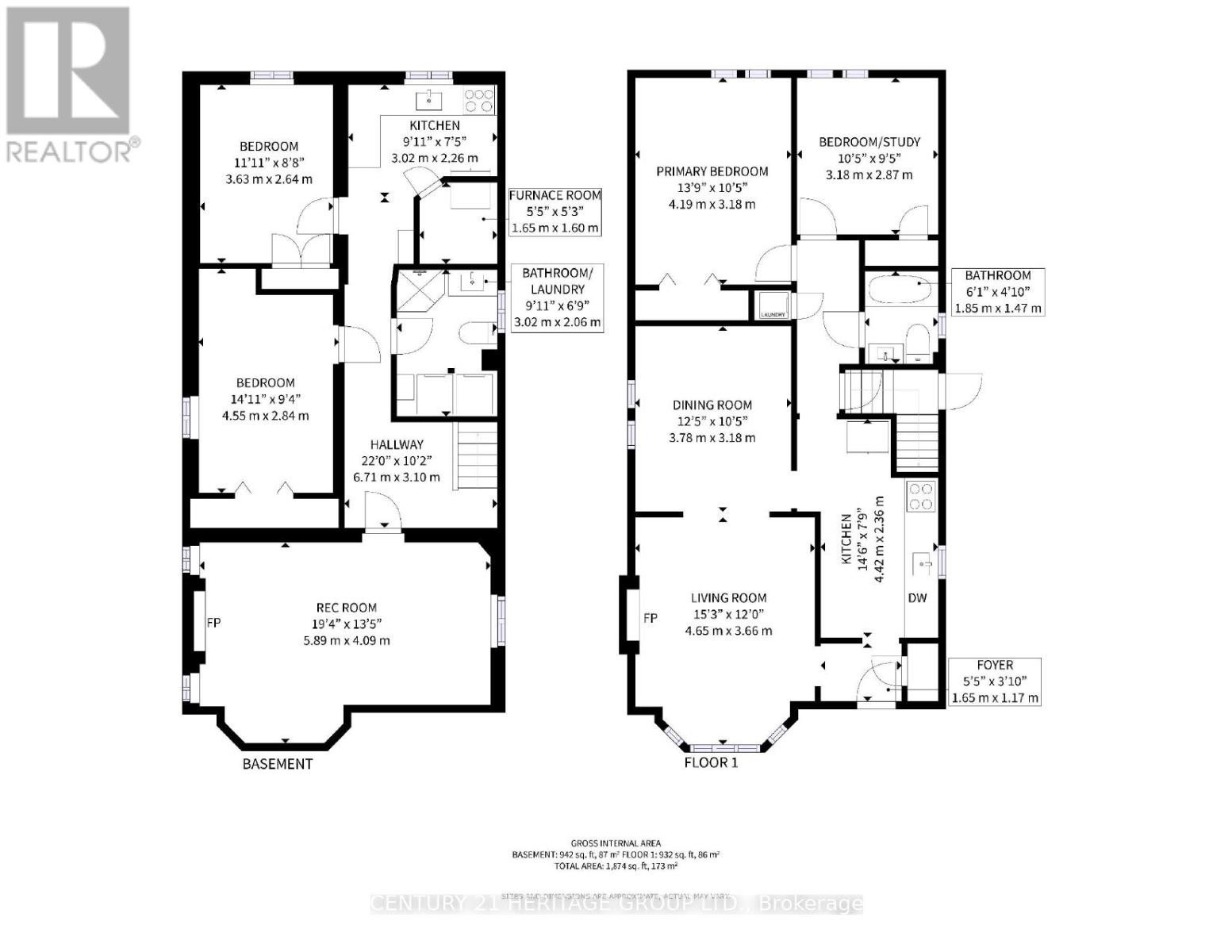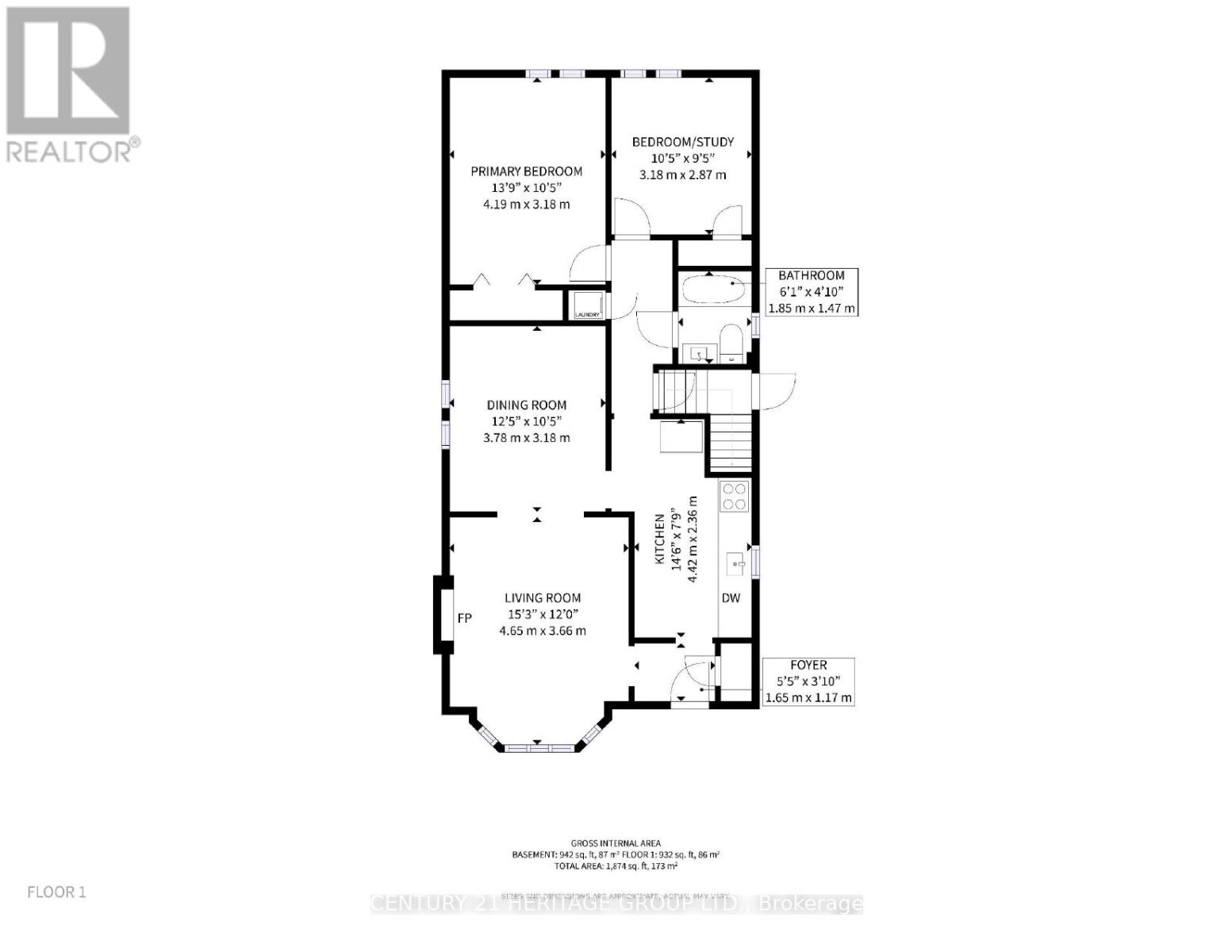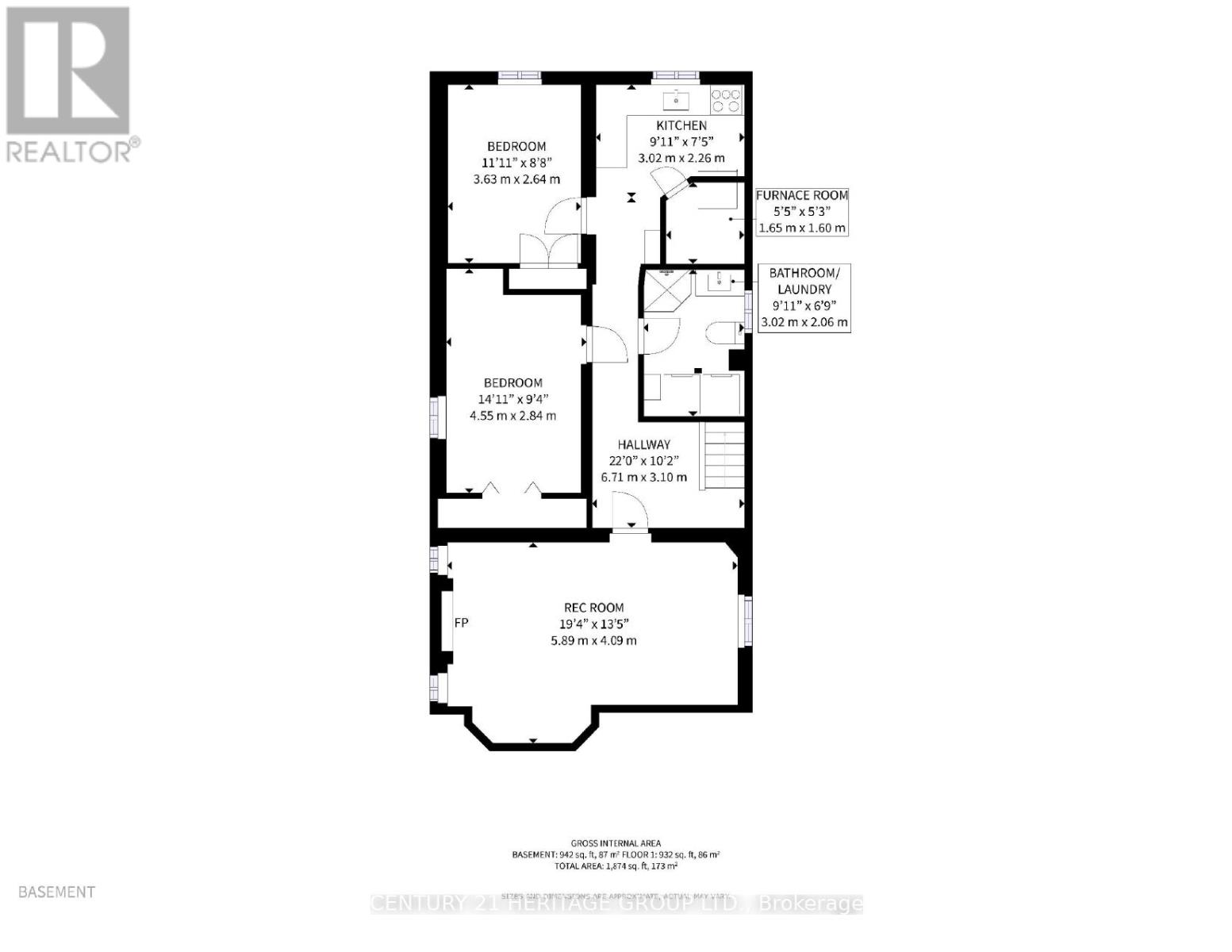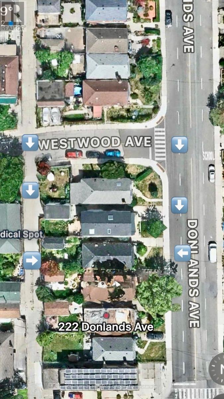4 Bedroom
2 Bathroom
700 - 1100 sqft
Bungalow
Fireplace
Wall Unit
Radiant Heat
$1,240,000
Welcome to This Charming *2+2*Bedroom BUNGALOW with *1+1* Bathrooms,*1+1* Kitchens, And *1+1* Laundries. 200 AMP Electrical Panel. Fully Finished Basement With Separate Entrance. With***1776 SF Total Living Space*** (990 sf above ground + 786 sf basement),Thoughtfully Renovated, Functional, And Move-In Ready! With A Private Driveway And A Rear Laneway, This Home Offers Extra Parking, Enhanced Privacy, And a Versatile Backyard Ideal For Storage, A Workshop, Garden Structures, Or Future Projects. Enjoy a Short Stroll To The Vibrant Danforth, Filled With Lively Streets, Tasteful Cafés, And Year-Round Events. Convenient Access To Transportation, 10 Min Walk to Subway Station, Top-Rated Schools Such As La Mosaique Elementary, and Monarch Park Collegiate Institute with its World-Renowned IB Program. Whether you're a First-Time Home Buyer, Downsizer, or Investor, This Is The Perfect Blend Of Home And Opportunity! (id:60365)
Property Details
|
MLS® Number
|
E12466499 |
|
Property Type
|
Single Family |
|
Community Name
|
Danforth Village-East York |
|
AmenitiesNearBy
|
Hospital, Park, Public Transit, Schools |
|
Features
|
Carpet Free, In-law Suite |
|
ParkingSpaceTotal
|
4 |
|
Structure
|
Shed |
Building
|
BathroomTotal
|
2 |
|
BedroomsAboveGround
|
2 |
|
BedroomsBelowGround
|
2 |
|
BedroomsTotal
|
4 |
|
Appliances
|
Dishwasher, Dryer, Hood Fan, Microwave, Two Stoves, Two Washers, Two Refrigerators |
|
ArchitecturalStyle
|
Bungalow |
|
BasementDevelopment
|
Finished |
|
BasementFeatures
|
Separate Entrance |
|
BasementType
|
N/a (finished), N/a |
|
ConstructionStyleAttachment
|
Detached |
|
CoolingType
|
Wall Unit |
|
ExteriorFinish
|
Brick |
|
FireProtection
|
Smoke Detectors |
|
FireplacePresent
|
Yes |
|
FireplaceTotal
|
2 |
|
FlooringType
|
Hardwood, Vinyl |
|
FoundationType
|
Concrete |
|
HeatingFuel
|
Natural Gas |
|
HeatingType
|
Radiant Heat |
|
StoriesTotal
|
1 |
|
SizeInterior
|
700 - 1100 Sqft |
|
Type
|
House |
|
UtilityWater
|
Municipal Water |
Parking
Land
|
Acreage
|
No |
|
FenceType
|
Fully Fenced, Fenced Yard |
|
LandAmenities
|
Hospital, Park, Public Transit, Schools |
|
Sewer
|
Sanitary Sewer |
|
SizeDepth
|
100 Ft |
|
SizeFrontage
|
30 Ft |
|
SizeIrregular
|
30 X 100 Ft |
|
SizeTotalText
|
30 X 100 Ft |
Rooms
| Level |
Type |
Length |
Width |
Dimensions |
|
Basement |
Living Room |
5.89 m |
4.09 m |
5.89 m x 4.09 m |
|
Basement |
Bedroom |
4.55 m |
2.84 m |
4.55 m x 2.84 m |
|
Basement |
Bedroom |
3.63 m |
2.64 m |
3.63 m x 2.64 m |
|
Basement |
Kitchen |
3.02 m |
2.26 m |
3.02 m x 2.26 m |
|
Main Level |
Living Room |
4.65 m |
3.66 m |
4.65 m x 3.66 m |
|
Main Level |
Dining Room |
3.78 m |
3.18 m |
3.78 m x 3.18 m |
|
Main Level |
Kitchen |
4.42 m |
2.36 m |
4.42 m x 2.36 m |
|
Main Level |
Primary Bedroom |
4.19 m |
3.18 m |
4.19 m x 3.18 m |
|
Main Level |
Bedroom 2 |
3.18 m |
2.87 m |
3.18 m x 2.87 m |
Utilities
|
Electricity
|
Installed |
|
Sewer
|
Installed |
https://www.realtor.ca/real-estate/28998559/226-donlands-avenue-toronto-danforth-village-east-york-danforth-village-east-york

