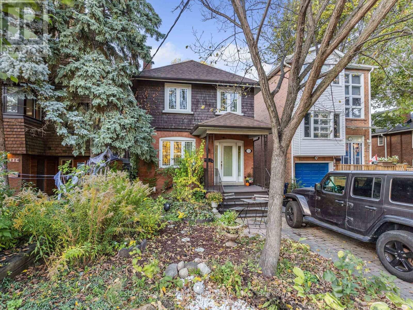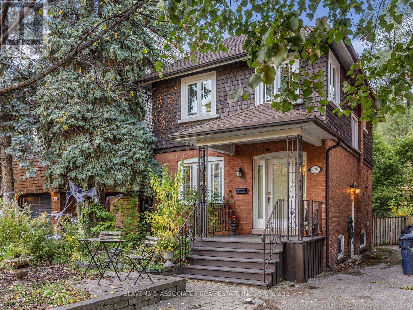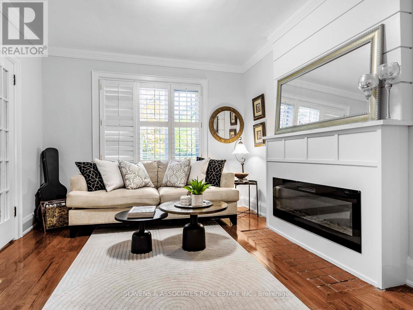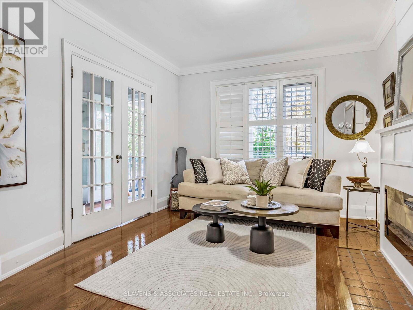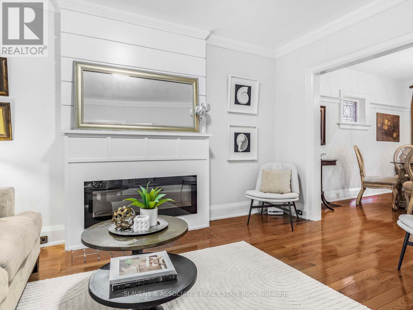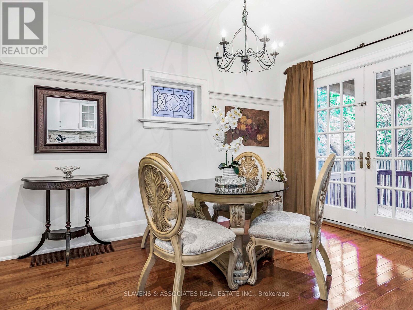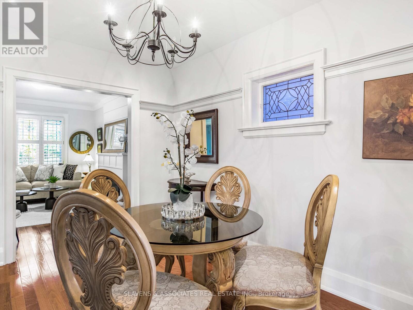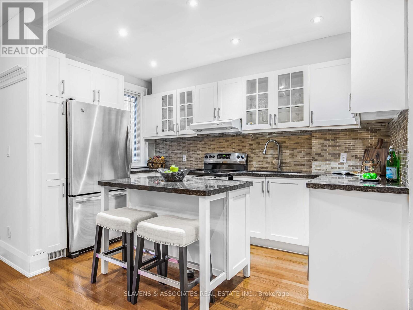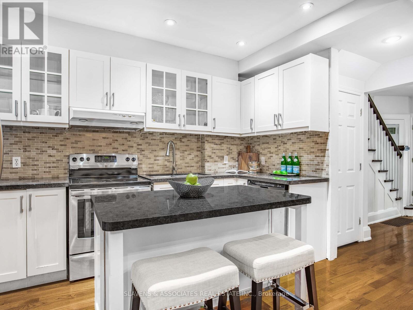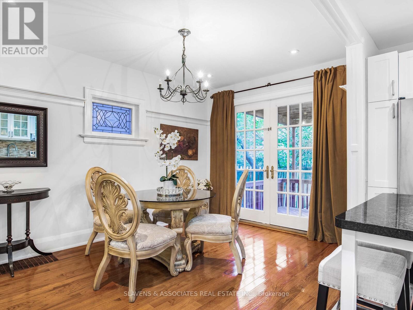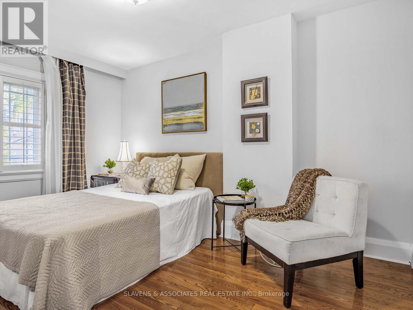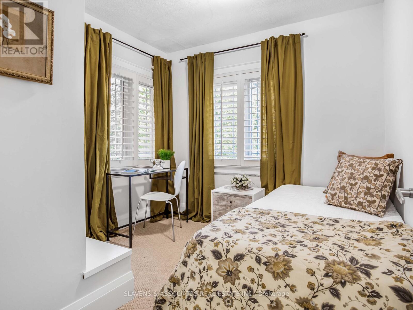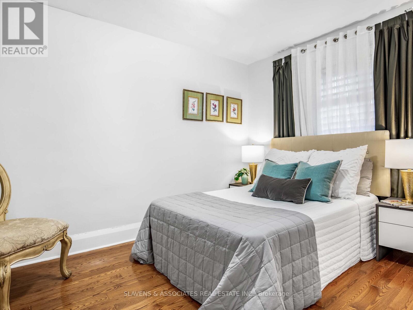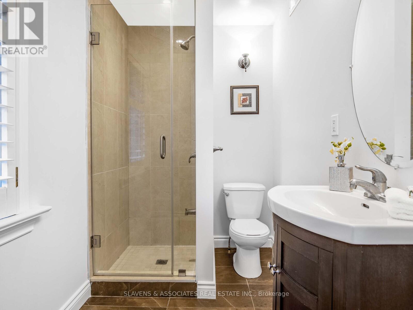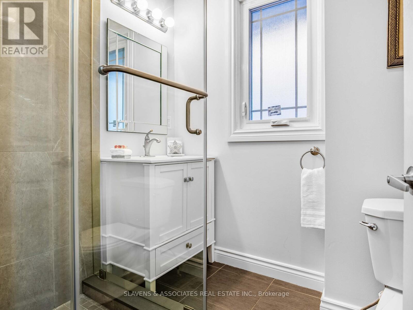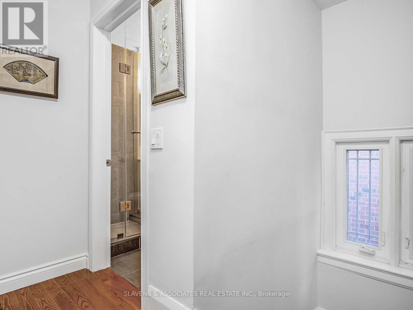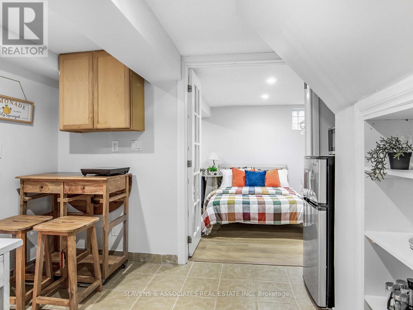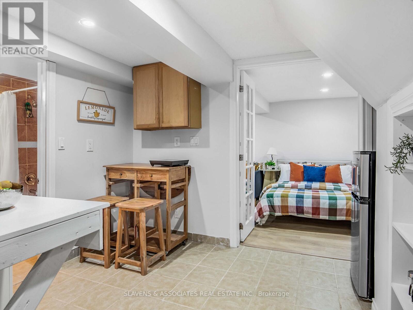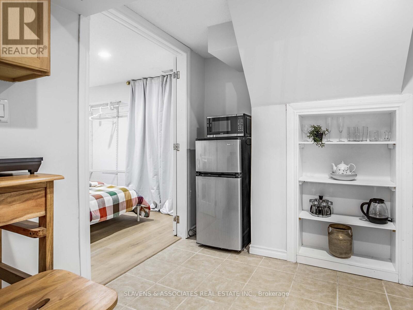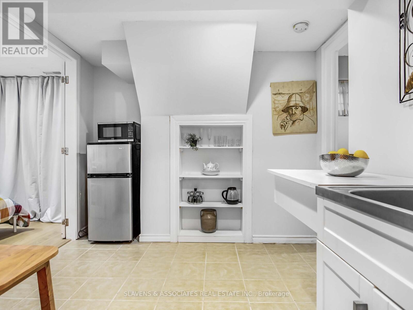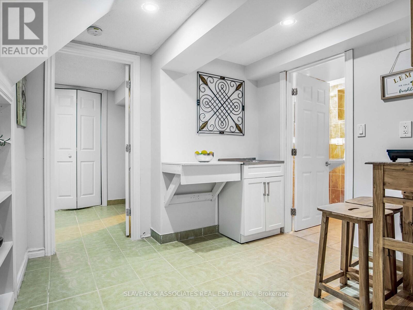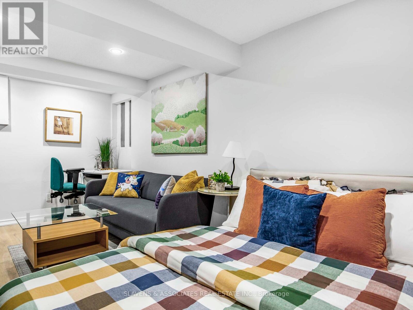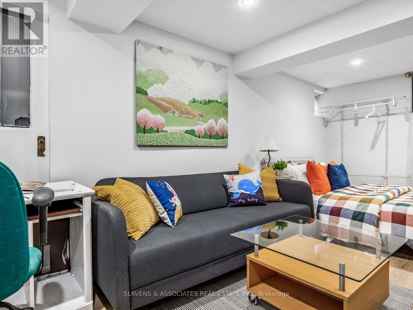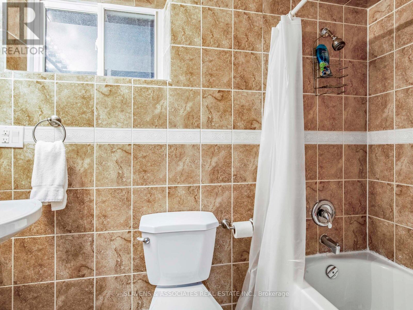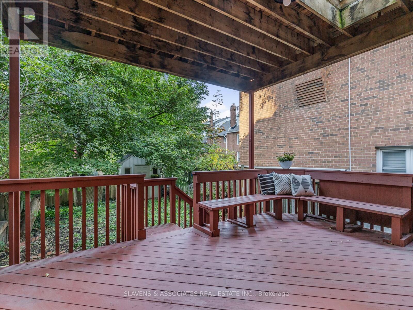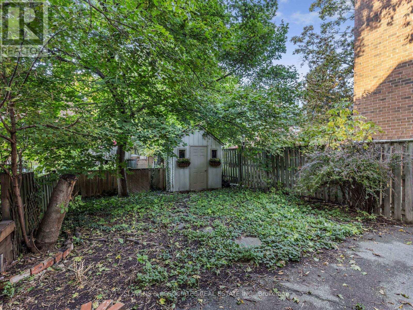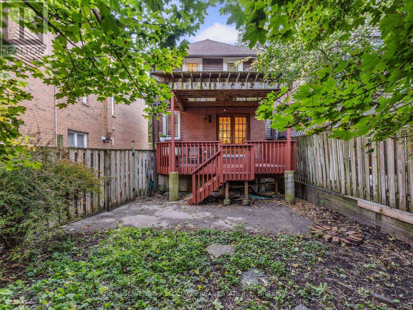226 Broadway Avenue Toronto, Ontario M4P 1V9
3 Bedroom
3 Bathroom
1100 - 1500 sqft
Fireplace
Central Air Conditioning
Forced Air
$1,695,000
Fabulous midtown detached home nestled between Sherwood Park and Davisville Village. Open concept main floor features an updated kitchen with granite countertops, centre island, stainless steel appliances and hardwood floors; Walkout from dining room to a large deck and fenced yard; Loads of Built-ins; Primary bedroom with ensuite and walk-in closet; Separate entrance to finished lower level. 1 Car parking. Steps to top schools, parks, new Mt. Pleasant/Eglinton LRT, shops and restaurants. (id:60365)
Property Details
| MLS® Number | C12540308 |
| Property Type | Single Family |
| Community Name | Mount Pleasant East |
| EquipmentType | Water Heater |
| ParkingSpaceTotal | 1 |
| RentalEquipmentType | Water Heater |
Building
| BathroomTotal | 3 |
| BedroomsAboveGround | 3 |
| BedroomsTotal | 3 |
| Appliances | Dishwasher, Dryer, Stove, Washer, Window Coverings, Refrigerator |
| BasementDevelopment | Finished |
| BasementFeatures | Separate Entrance |
| BasementType | N/a (finished), N/a |
| ConstructionStyleAttachment | Detached |
| CoolingType | Central Air Conditioning |
| ExteriorFinish | Brick |
| FireplacePresent | Yes |
| FlooringType | Hardwood, Carpeted, Ceramic, Laminate |
| FoundationType | Concrete |
| HeatingFuel | Natural Gas |
| HeatingType | Forced Air |
| StoriesTotal | 2 |
| SizeInterior | 1100 - 1500 Sqft |
| Type | House |
| UtilityWater | Municipal Water |
Parking
| No Garage |
Land
| Acreage | No |
| Sewer | Sanitary Sewer |
| SizeDepth | 100 Ft |
| SizeFrontage | 25 Ft |
| SizeIrregular | 25 X 100 Ft |
| SizeTotalText | 25 X 100 Ft |
Rooms
| Level | Type | Length | Width | Dimensions |
|---|---|---|---|---|
| Second Level | Primary Bedroom | 3.66 m | 2.74 m | 3.66 m x 2.74 m |
| Second Level | Bedroom 2 | 3.96 m | 2.74 m | 3.96 m x 2.74 m |
| Second Level | Bedroom 3 | 2.87 m | 2.74 m | 2.87 m x 2.74 m |
| Basement | Kitchen | 2.67 m | 2.64 m | 2.67 m x 2.64 m |
| Basement | Bedroom | 5.18 m | 2.79 m | 5.18 m x 2.79 m |
| Main Level | Living Room | 4.27 m | 3.25 m | 4.27 m x 3.25 m |
| Main Level | Dining Room | 3.96 m | 2.84 m | 3.96 m x 2.84 m |
| Main Level | Kitchen | 3.76 m | 2.44 m | 3.76 m x 2.44 m |
Richard Sherman
Broker
Slavens & Associates Real Estate Inc.
435 Eglinton Avenue West
Toronto, Ontario M5N 1A4
435 Eglinton Avenue West
Toronto, Ontario M5N 1A4

