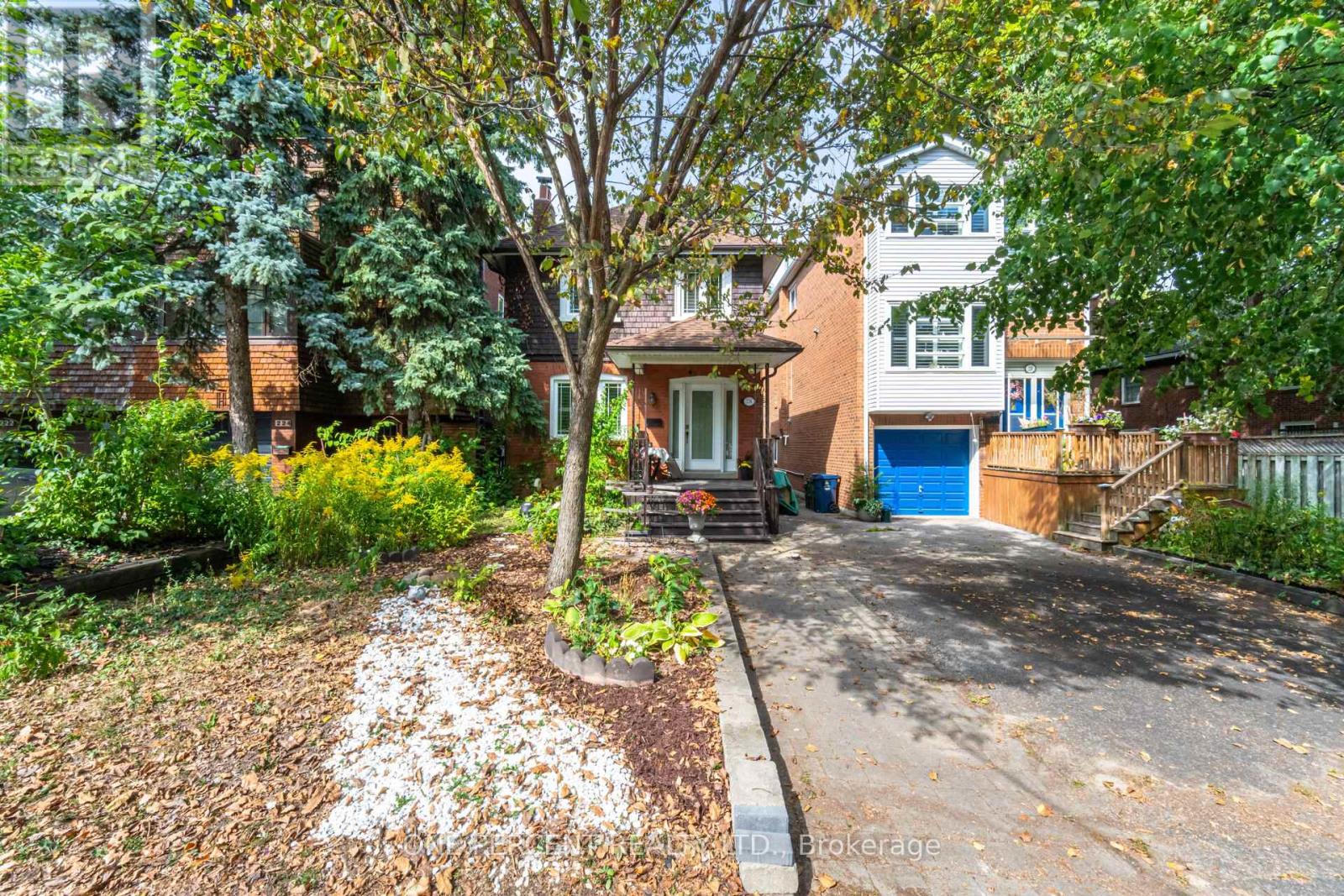4 Bedroom
3 Bathroom
1100 - 1500 sqft
Fireplace
Central Air Conditioning
Forced Air
$1,699,900
Incredible opportunity to own a beautifully renovated 3-bed, 3-full bath detached home in Torontos highly coveted Mt. Pleasant Village, steps from Bayview Ave and Yong.This charming residence blends modern updates with original character, offering style, comfort, and functionality. The main floor features a bright living room overlooking the front garden and an open-concept dining area that flows into a white, updated kitchen with a central island, granite counters, stainless steel appliances, backsplash, and ample storage. Walk out to a private covered deck, perfect for entertaining.Upstairs, the spacious primary bedroom boasts a 3-pc ensuite. Hardwood floors run throughout the home, complemented by newer windows with California shutters, upgraded electrical, a high-efficiency furnace, and central air for year-round comfort.The finished basement provides versatile space with a recreation room, kitchenette, 3-pc bath, laundry, and a side entranceideal as an in-law suite or for income potential.Set on a 25 x 100 ft lot with a private one-car driveway, this home is move-in ready. Located in a top school districtEglinton Jr. PS, Northlea EMS (French Immersion), North Toronto Collegiate, Northern Secondaryand close to prestigious private schools. Enjoy the vibrant Bayview shops, TTC, area parks, the upcoming LRT, a Walk Score of 84 and countless amenities. This Property Truly Has It All; A Must-See! (id:60365)
Property Details
|
MLS® Number
|
C12411832 |
|
Property Type
|
Single Family |
|
Community Name
|
Mount Pleasant East |
|
AmenitiesNearBy
|
Hospital, Park, Place Of Worship, Public Transit, Schools |
|
EquipmentType
|
Water Heater - Gas |
|
Features
|
Carpet Free, In-law Suite |
|
ParkingSpaceTotal
|
1 |
|
RentalEquipmentType
|
Water Heater - Gas |
|
Structure
|
Shed |
Building
|
BathroomTotal
|
3 |
|
BedroomsAboveGround
|
3 |
|
BedroomsBelowGround
|
1 |
|
BedroomsTotal
|
4 |
|
Appliances
|
Dishwasher, Dryer, Microwave, Stove, Washer, Window Coverings, Refrigerator |
|
BasementDevelopment
|
Finished |
|
BasementFeatures
|
Separate Entrance |
|
BasementType
|
N/a (finished) |
|
ConstructionStyleAttachment
|
Detached |
|
CoolingType
|
Central Air Conditioning |
|
ExteriorFinish
|
Brick |
|
FireplacePresent
|
Yes |
|
FlooringType
|
Hardwood, Laminate |
|
FoundationType
|
Poured Concrete |
|
HeatingFuel
|
Natural Gas |
|
HeatingType
|
Forced Air |
|
StoriesTotal
|
2 |
|
SizeInterior
|
1100 - 1500 Sqft |
|
Type
|
House |
|
UtilityWater
|
Municipal Water |
Parking
Land
|
Acreage
|
No |
|
FenceType
|
Fenced Yard |
|
LandAmenities
|
Hospital, Park, Place Of Worship, Public Transit, Schools |
|
Sewer
|
Sanitary Sewer |
|
SizeDepth
|
100 Ft |
|
SizeFrontage
|
25 Ft |
|
SizeIrregular
|
25 X 100 Ft |
|
SizeTotalText
|
25 X 100 Ft |
|
ZoningDescription
|
R(f9;u2;d0.6*956) |
Rooms
| Level |
Type |
Length |
Width |
Dimensions |
|
Second Level |
Primary Bedroom |
3.97 m |
2.72 m |
3.97 m x 2.72 m |
|
Second Level |
Bedroom 2 |
3.65 m |
2.74 m |
3.65 m x 2.74 m |
|
Second Level |
Bedroom 3 |
2.87 m |
2.71 m |
2.87 m x 2.71 m |
|
Basement |
Recreational, Games Room |
5.19 m |
2.72 m |
5.19 m x 2.72 m |
|
Basement |
Kitchen |
|
|
Measurements not available |
|
Basement |
Laundry Room |
|
|
Measurements not available |
|
Main Level |
Living Room |
4.2 m |
3.2 m |
4.2 m x 3.2 m |
|
Main Level |
Dining Room |
3.9 m |
2.7 m |
3.9 m x 2.7 m |
|
Main Level |
Kitchen |
3.74 m |
2.37 m |
3.74 m x 2.37 m |
Utilities
|
Cable
|
Installed |
|
Electricity
|
Installed |
|
Sewer
|
Installed |
https://www.realtor.ca/real-estate/28880848/226-broadway-avenue-toronto-mount-pleasant-east-mount-pleasant-east



















































