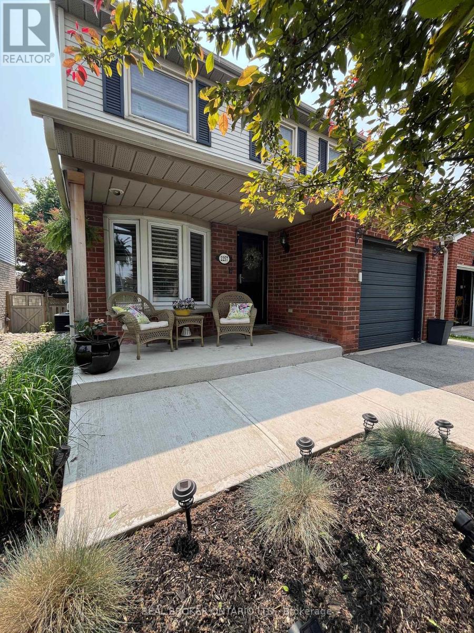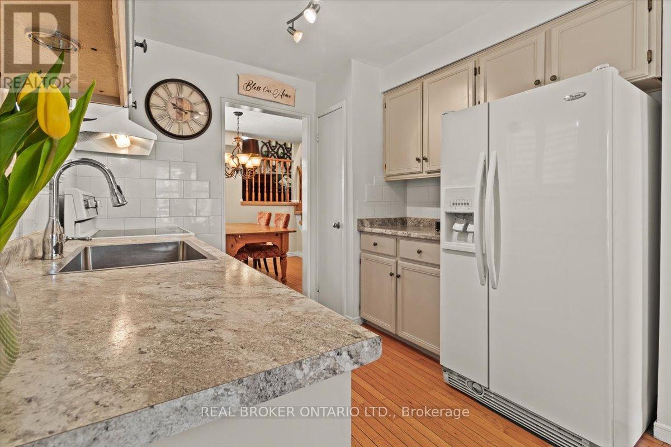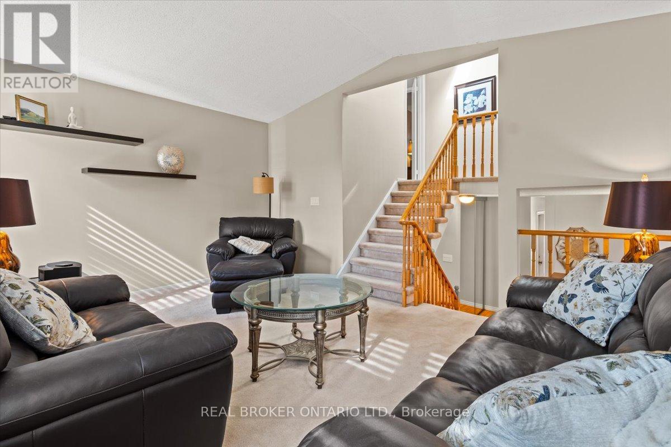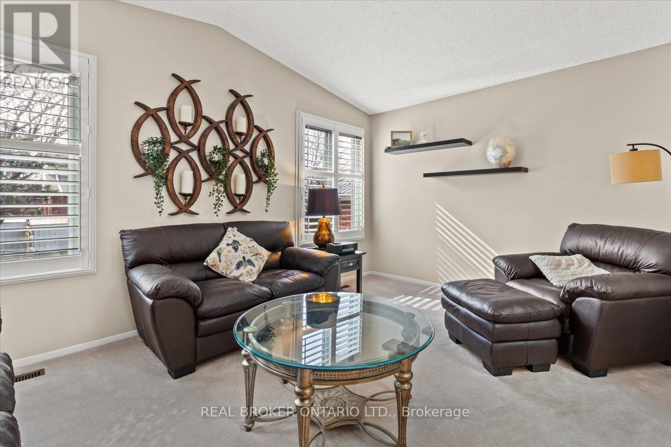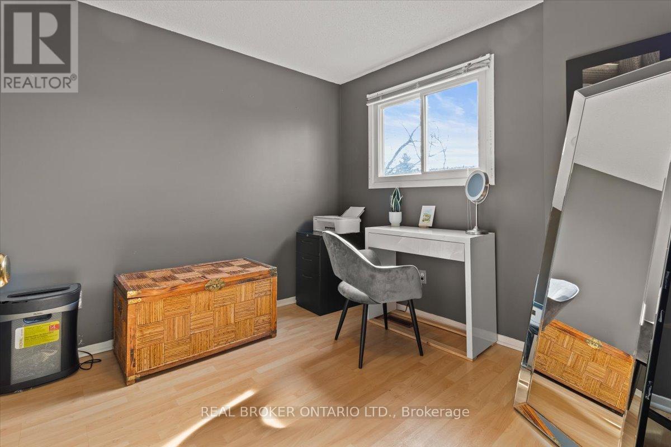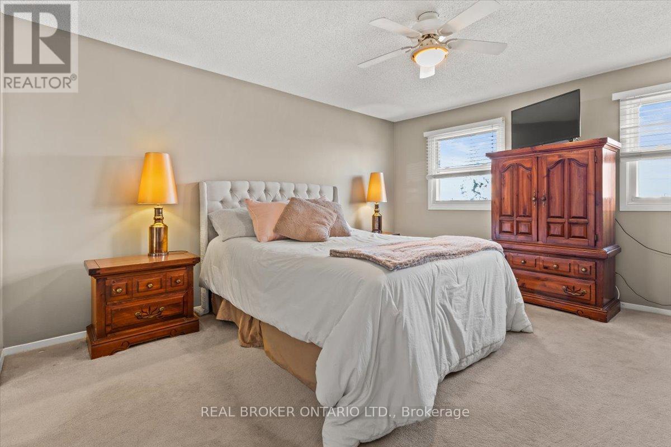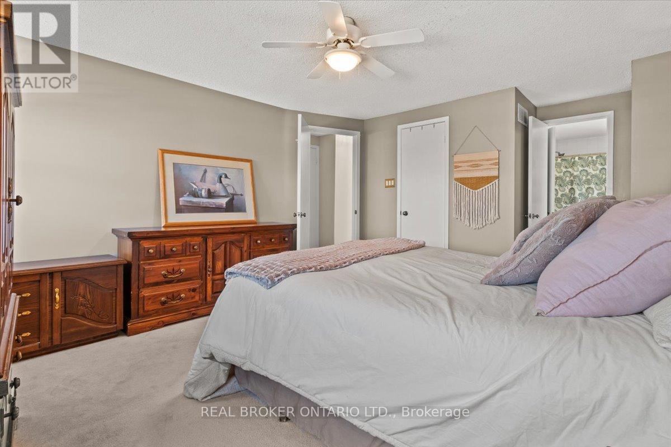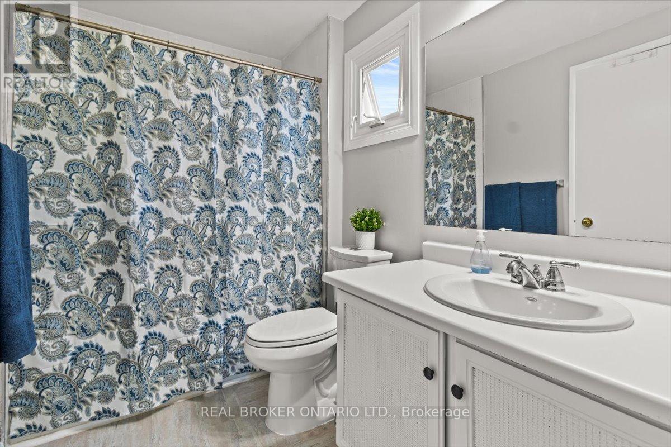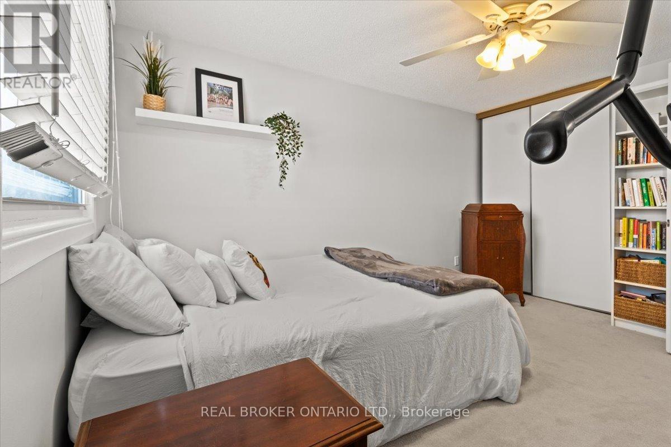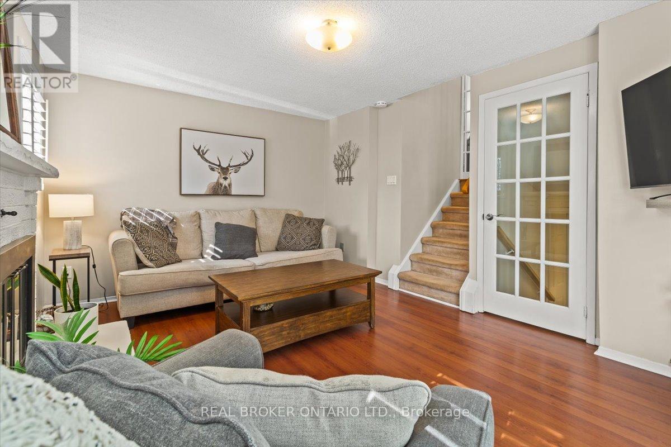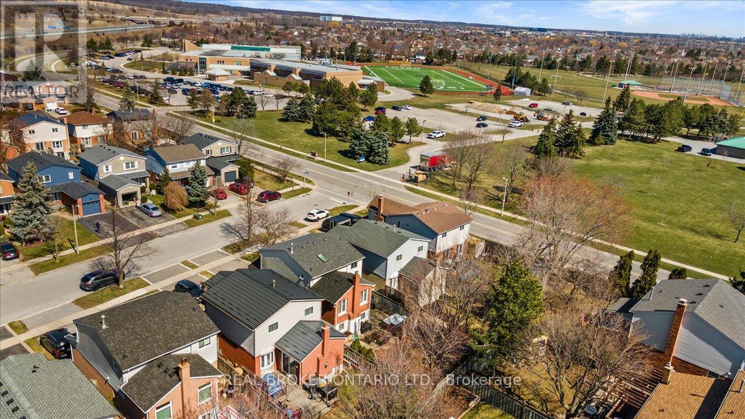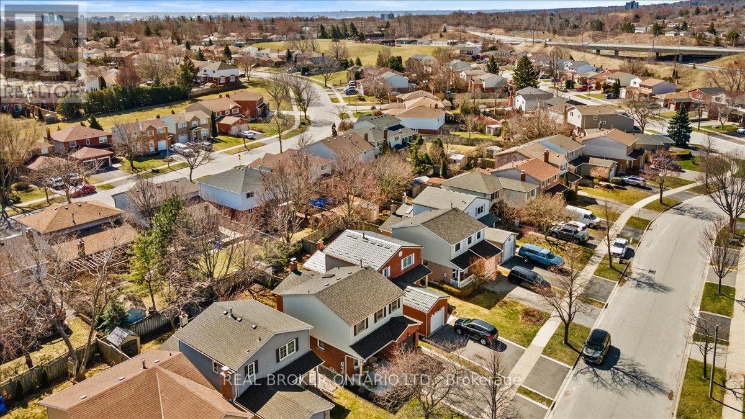2257 Silverbirch Court Burlington, Ontario L7M 3H2
$1,025,000
Beautiful home on a quiet dead-end street in sought after Headon Forest! This beautifully maintained 4-level backsplit showcases the perfect blend of space, comfort, and location. Main floor is Bright and has a functional layout with an eat-in kitchen and dining area, plus inside entry to the garage - so convenient! You'll also find a handy laundry room and 2-piece bath right on this level. Upper Level features 3 spacious bedrooms and a 4-piece bath with ensuite privilege to the Primary bedroom, which includes a generous walk-in closet. Lower Level, just a few steps down, relax in the warm and cozy family room with fireplace and walk-out to your private, fully fenced backyard - complete with patio and hot tub! Basement Level has a bonus space for a playroom, guest suite, or office, plus a gorgeous bathroom and a utility room with storage. The furnace and AC were both newly installed in 2024, offering comfort and energy efficiency for years to come. Double-wide driveway, mature trees, and a peaceful setting on a low-traffic street make this home a rare find. Enjoy the perks of top-rated schools, lush parks, trails, and playgrounds just steps away. Easy access to shopping, restaurants, transit, and the highway - everything you need is right at your doorstep. A true family home in a dream neighbourhood! (id:60365)
Open House
This property has open houses!
12:00 pm
Ends at:2:00 pm
Property Details
| MLS® Number | W12196186 |
| Property Type | Single Family |
| Community Name | Headon |
| ParkingSpaceTotal | 2 |
Building
| BathroomTotal | 3 |
| BedroomsAboveGround | 3 |
| BedroomsBelowGround | 1 |
| BedroomsTotal | 4 |
| Age | 31 To 50 Years |
| Amenities | Fireplace(s) |
| Appliances | Water Heater, Dishwasher, Dryer, Freezer, Stove, Washer, Refrigerator |
| BasementDevelopment | Finished |
| BasementType | Full (finished) |
| ConstructionStyleAttachment | Detached |
| ConstructionStyleSplitLevel | Backsplit |
| CoolingType | Central Air Conditioning |
| ExteriorFinish | Brick |
| FireplacePresent | Yes |
| FireplaceTotal | 1 |
| FoundationType | Poured Concrete |
| HalfBathTotal | 1 |
| HeatingFuel | Natural Gas |
| HeatingType | Forced Air |
| SizeInterior | 1100 - 1500 Sqft |
| Type | House |
| UtilityWater | Municipal Water |
Parking
| Attached Garage | |
| Garage | |
| Inside Entry |
Land
| Acreage | No |
| Sewer | Sanitary Sewer |
| SizeDepth | 110 Ft ,8 In |
| SizeFrontage | 33 Ft ,1 In |
| SizeIrregular | 33.1 X 110.7 Ft |
| SizeTotalText | 33.1 X 110.7 Ft |
Rooms
| Level | Type | Length | Width | Dimensions |
|---|---|---|---|---|
| Second Level | Bedroom | 3.15 m | 3.86 m | 3.15 m x 3.86 m |
| Second Level | Bedroom | 2.67 m | 3.25 m | 2.67 m x 3.25 m |
| Second Level | Primary Bedroom | 3.94 m | 5.36 m | 3.94 m x 5.36 m |
| Second Level | Bathroom | 1.63 m | 2.62 m | 1.63 m x 2.62 m |
| Basement | Bedroom | 4.14 m | 5.97 m | 4.14 m x 5.97 m |
| Basement | Bathroom | 2.67 m | 1.47 m | 2.67 m x 1.47 m |
| Basement | Other | 2.62 m | 3.84 m | 2.62 m x 3.84 m |
| Main Level | Foyer | 1.37 m | 4.24 m | 1.37 m x 4.24 m |
| Main Level | Eating Area | 2.54 m | 2.57 m | 2.54 m x 2.57 m |
| Main Level | Kitchen | 2.92 m | 2.69 m | 2.92 m x 2.69 m |
| Main Level | Dining Room | 3.43 m | 3.4 m | 3.43 m x 3.4 m |
| Main Level | Bathroom | 1.63 m | 1.52 m | 1.63 m x 1.52 m |
| Main Level | Laundry Room | 1.63 m | 2.21 m | 1.63 m x 2.21 m |
| Main Level | Family Room | 4.85 m | 3.4 m | 4.85 m x 3.4 m |
| Main Level | Living Room | 4.88 m | 3.51 m | 4.88 m x 3.51 m |
Utilities
| Electricity | Installed |
| Sewer | Installed |
https://www.realtor.ca/real-estate/28416597/2257-silverbirch-court-burlington-headon-headon
Gaby Leveille
Broker
130 King St West #1900d
Toronto, Ontario M5X 1E3


