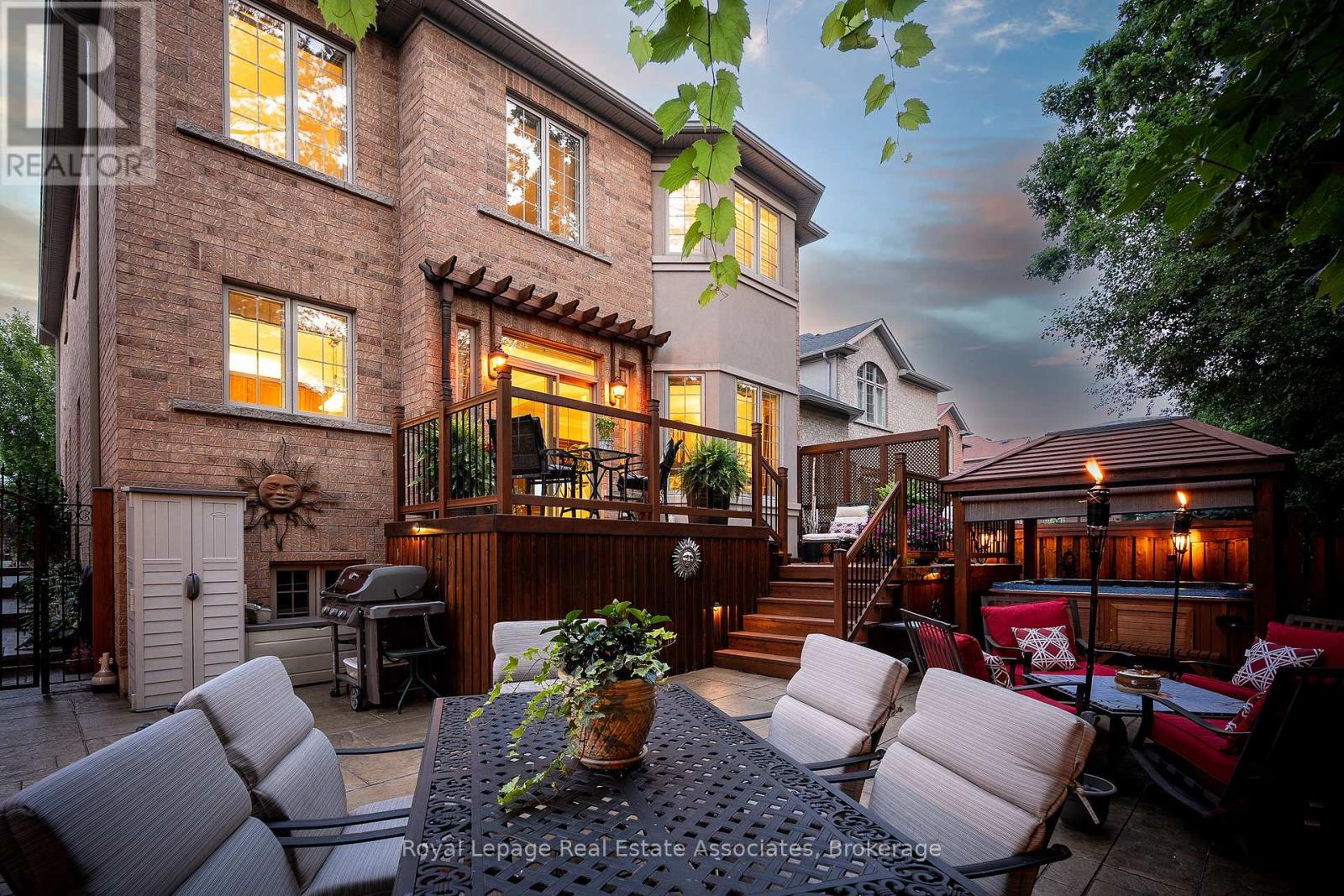2257 Adirondak Trail Oakville, Ontario L6M 4W4
$2,199,000
Luxury Oakville Living Backing on the Woods! Enjoy privacy, nature & elegance in one of the most beautiful homes & most picturesque locations in all of Westmount! From the amazing oasis backyard to the incredible British Pub, this 3300 +1500 sq ft 5+1 bedroom, 5 bathroom home is spectacular from top to bottom, inside & out! The outside features alone could fill this page! Premium stucco facade, covered front porch, patterned concrete driveway, side walkway & rear patio, extensive exterior lighting, an amazing wooded backyard retreat with a 2-tiered deck & fabulous covered hot tub -all fully landscaped front & back! Step inside through custom double front doors into the beautiful open concept main floor featuring a welcoming foyer, a grandiose dining room perfect for large family gatherings, a spacious main floor den, & the gourmet Chefs kitchen with granite counters, breakfast island, stainless appliances, stone backsplash, above & under cabinet & pendant lighting. The kitchen is open to the spacious family room with ornamental gas fireplace. Both rooms have amazing ravine & yard views and receive amazing light through the bay window, patio doors & large kitchen window! The main floor also features elegant archways with columns, powder room, laundry room with garage access, hardwood floors, upgraded light fixtures, crown mouldings & pot lights. Upstairs, the second floor boasts five generously sized bedrooms, each with ensuite privileges. The primary suite is a true retreat & spans the entire back of the house, featuring a magnificent bedroom, walk-in closet, a luxurious six-piece ensuite, with stunning views of the yard & woods from every window! The front guest suite features a gorgeous balcony! The finished basement features a stunning British pub with a working bar, stage and a huge entertainment and recreation space. This level also features a 6th bedroom, an office, a stunning custom finished bathroom with walk-in shower, and tons of storage and closet space! (id:60365)
Property Details
| MLS® Number | W12289605 |
| Property Type | Single Family |
| Community Name | 1022 - WT West Oak Trails |
| AmenitiesNearBy | Hospital, Park |
| Features | Wooded Area, Carpet Free |
| ParkingSpaceTotal | 4 |
Building
| BathroomTotal | 5 |
| BedroomsAboveGround | 5 |
| BedroomsBelowGround | 1 |
| BedroomsTotal | 6 |
| Appliances | Garage Door Opener Remote(s) |
| BasementDevelopment | Finished |
| BasementType | N/a (finished) |
| ConstructionStyleAttachment | Detached |
| CoolingType | Central Air Conditioning |
| ExteriorFinish | Stucco, Brick |
| FireplacePresent | Yes |
| FlooringType | Hardwood, Laminate, Tile |
| FoundationType | Poured Concrete |
| HalfBathTotal | 1 |
| HeatingFuel | Natural Gas |
| HeatingType | Forced Air |
| StoriesTotal | 2 |
| SizeInterior | 3000 - 3500 Sqft |
| Type | House |
| UtilityWater | Municipal Water |
Parking
| Garage |
Land
| Acreage | No |
| FenceType | Fenced Yard |
| LandAmenities | Hospital, Park |
| Sewer | Sanitary Sewer |
| SizeDepth | 109 Ft |
| SizeFrontage | 42 Ft ,2 In |
| SizeIrregular | 42.2 X 109 Ft |
| SizeTotalText | 42.2 X 109 Ft |
Rooms
| Level | Type | Length | Width | Dimensions |
|---|---|---|---|---|
| Second Level | Bedroom 4 | 4.7 m | 4.57 m | 4.7 m x 4.57 m |
| Second Level | Bedroom 5 | 3.05 m | 2.97 m | 3.05 m x 2.97 m |
| Second Level | Primary Bedroom | 5.69 m | 5.05 m | 5.69 m x 5.05 m |
| Second Level | Bedroom 2 | 3.96 m | 3.76 m | 3.96 m x 3.76 m |
| Second Level | Bedroom 3 | 5.61 m | 3.61 m | 5.61 m x 3.61 m |
| Basement | Recreational, Games Room | 8.84 m | 7.14 m | 8.84 m x 7.14 m |
| Basement | Exercise Room | 3.71 m | 3.35 m | 3.71 m x 3.35 m |
| Basement | Exercise Room | 3.71 m | 3.35 m | 3.71 m x 3.35 m |
| Basement | Office | 5.84 m | 2.97 m | 5.84 m x 2.97 m |
| Main Level | Living Room | 5.89 m | 3.96 m | 5.89 m x 3.96 m |
| Main Level | Dining Room | 5.89 m | 3.96 m | 5.89 m x 3.96 m |
| Main Level | Kitchen | 4.45 m | 2.51 m | 4.45 m x 2.51 m |
| Main Level | Eating Area | 5.13 m | 2.84 m | 5.13 m x 2.84 m |
| Main Level | Family Room | 5.64 m | 3.51 m | 5.64 m x 3.51 m |
| Main Level | Den | 3.35 m | 2.74 m | 3.35 m x 2.74 m |
| Main Level | Laundry Room | 3.35 m | 1.83 m | 3.35 m x 1.83 m |
Peter Anderson
Salesperson
1939 Ironoak Way #101
Oakville, Ontario L6H 3V8
Evangeline Sy
Salesperson
1939 Ironoak Way #101
Oakville, Ontario L6H 3V8





















































