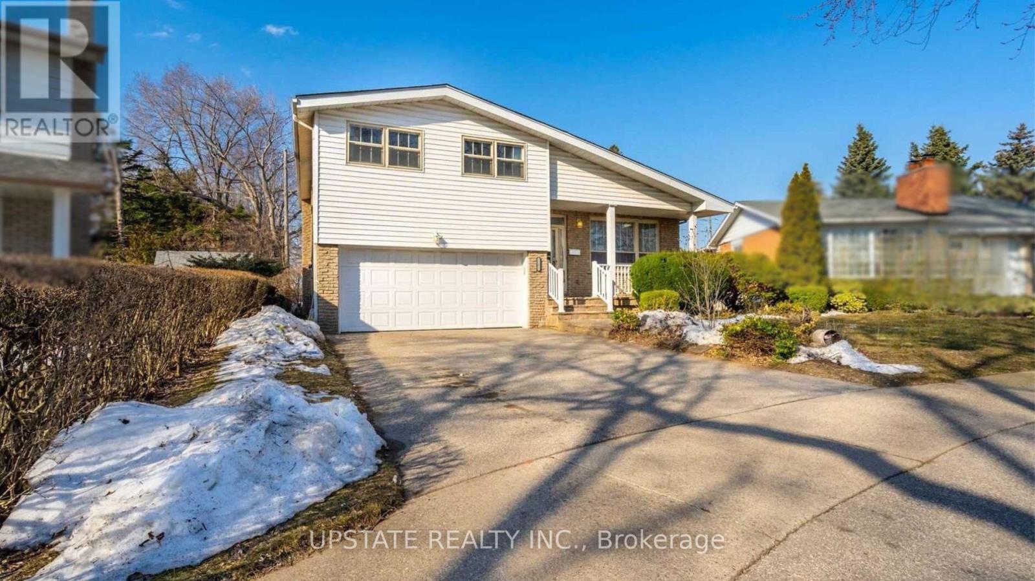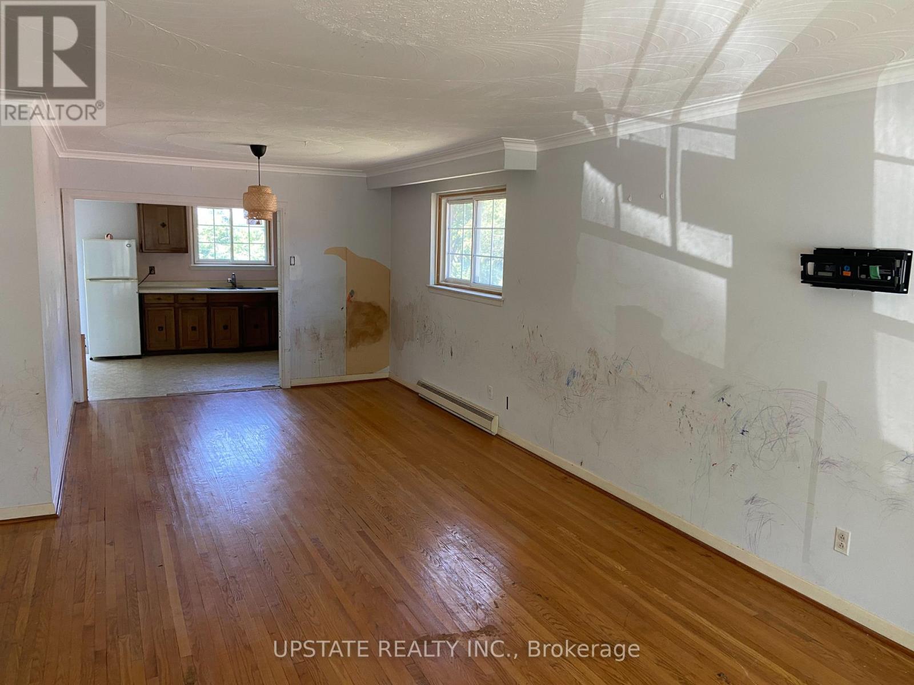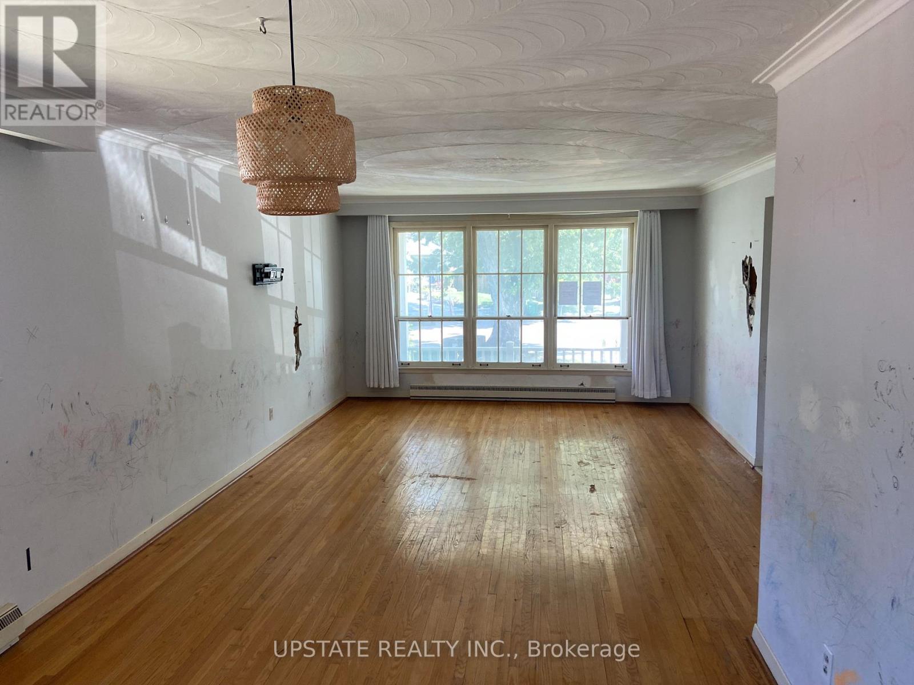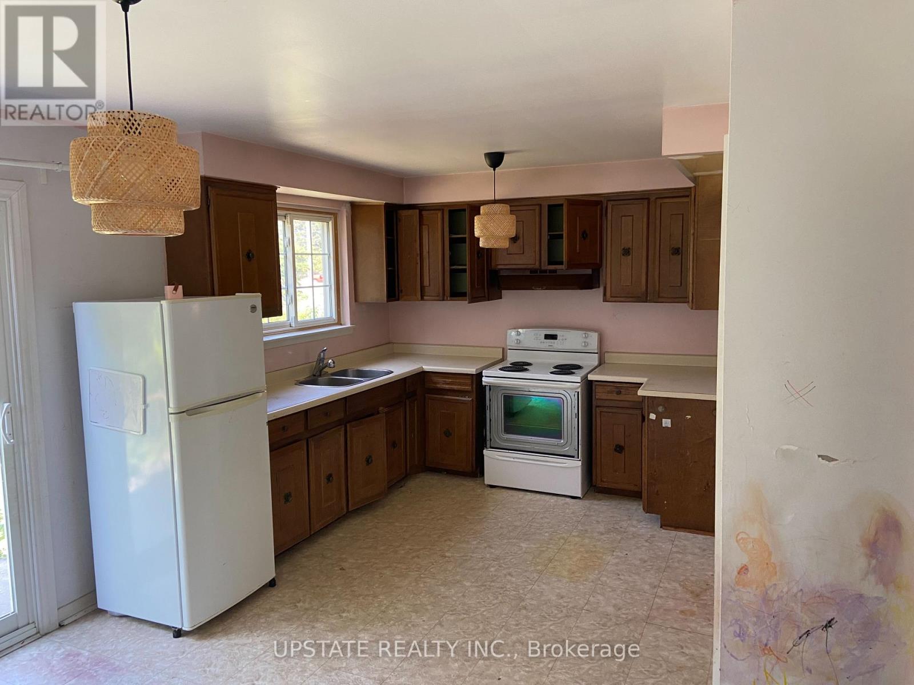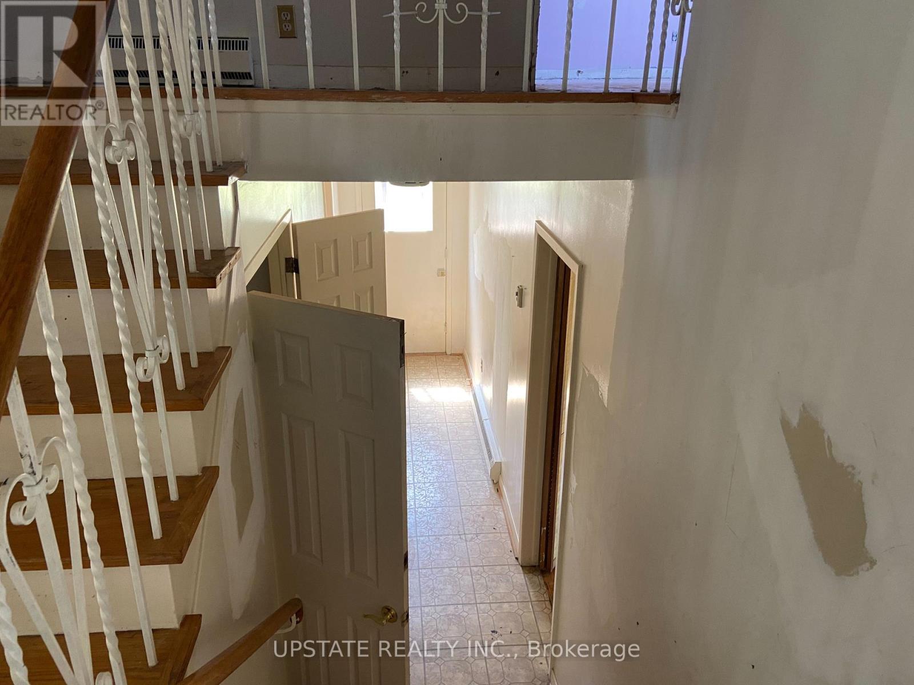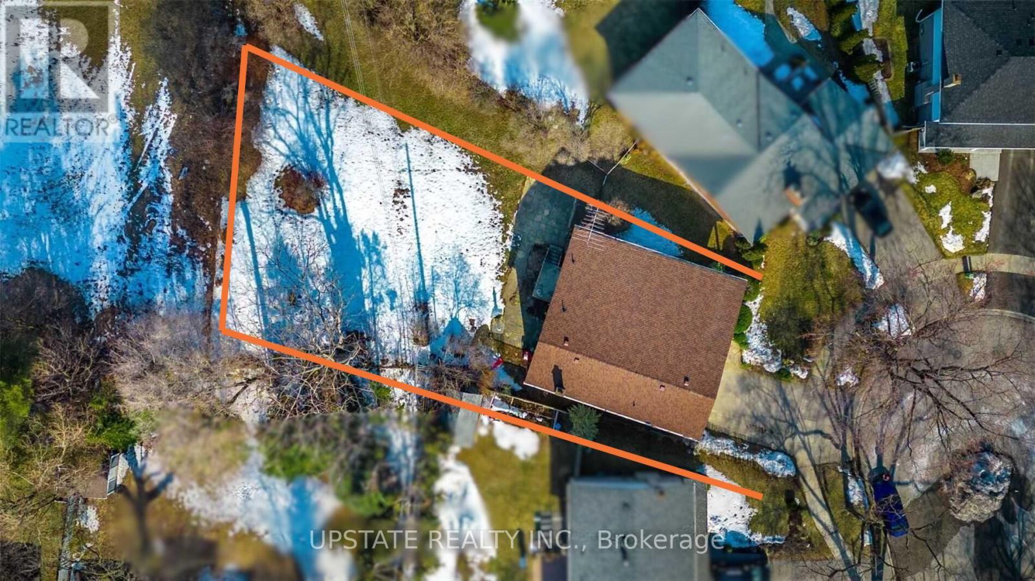2252 Kilgorie Court Mississauga, Ontario L4Y 1X5
4 Bedroom
4 Bathroom
2000 - 2500 sqft
Fireplace
Baseboard Heaters
$1,149,000
This home is located in the highly sought after Lake-view community, is just minutes away from Toronto. Home is a detached, 4 level side split and has 3+1 bedrooms, 4 bathrooms and boasts over 2000 sq-ft of above grade living space. perfect for investors, builder, developers. (id:60365)
Property Details
| MLS® Number | W12311312 |
| Property Type | Single Family |
| Community Name | Lakeview |
| ParkingSpaceTotal | 4 |
Building
| BathroomTotal | 4 |
| BedroomsAboveGround | 3 |
| BedroomsBelowGround | 1 |
| BedroomsTotal | 4 |
| Appliances | Dryer, Stove, Washer, Refrigerator |
| BasementDevelopment | Finished |
| BasementType | N/a (finished) |
| ConstructionStyleAttachment | Detached |
| ConstructionStyleSplitLevel | Sidesplit |
| ExteriorFinish | Brick, Vinyl Siding |
| FireplacePresent | Yes |
| FoundationType | Concrete |
| HalfBathTotal | 2 |
| HeatingFuel | Electric |
| HeatingType | Baseboard Heaters |
| SizeInterior | 2000 - 2500 Sqft |
| Type | House |
| UtilityWater | Municipal Water |
Parking
| Attached Garage | |
| Garage |
Land
| Acreage | No |
| Sewer | Sanitary Sewer |
| SizeDepth | 164 Ft ,10 In |
| SizeFrontage | 43 Ft ,8 In |
| SizeIrregular | 43.7 X 164.9 Ft |
| SizeTotalText | 43.7 X 164.9 Ft |
Rooms
| Level | Type | Length | Width | Dimensions |
|---|---|---|---|---|
| Second Level | Primary Bedroom | 5.48 m | 3.85 m | 5.48 m x 3.85 m |
| Second Level | Bedroom 2 | 3.48 m | 3.23 m | 3.48 m x 3.23 m |
| Second Level | Bedroom 3 | 3.48 m | 3.81 m | 3.48 m x 3.81 m |
| Basement | Bedroom | 3.85 m | 2.71 m | 3.85 m x 2.71 m |
| Basement | Kitchen | 3.06 m | 3.34 m | 3.06 m x 3.34 m |
| Main Level | Living Room | 4.05 m | 5.12 m | 4.05 m x 5.12 m |
| Main Level | Dining Room | 3.27 m | 2.99 m | 3.27 m x 2.99 m |
| Main Level | Kitchen | 3.45 m | 2.99 m | 3.45 m x 2.99 m |
| Main Level | Family Room | 5.54 m | 3.52 m | 5.54 m x 3.52 m |
https://www.realtor.ca/real-estate/28662095/2252-kilgorie-court-mississauga-lakeview-lakeview
Mankirat Gill
Salesperson
Upstate Realty Inc.
9280 Goreway Dr #211
Brampton, Ontario L6P 4N1
9280 Goreway Dr #211
Brampton, Ontario L6P 4N1

