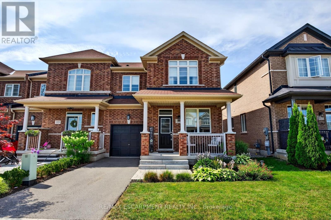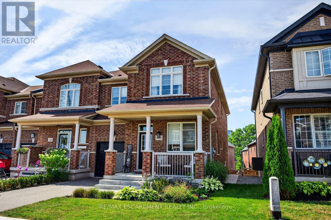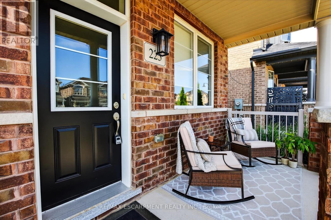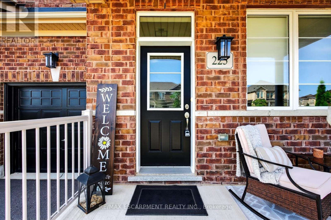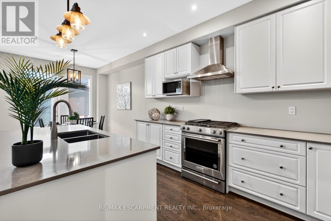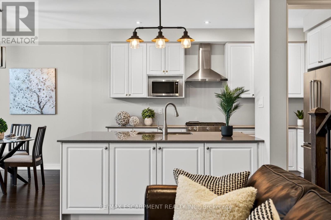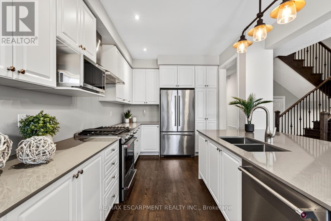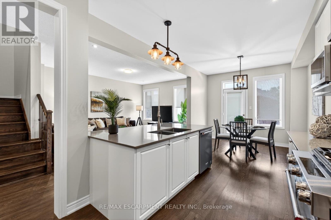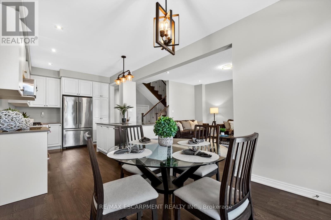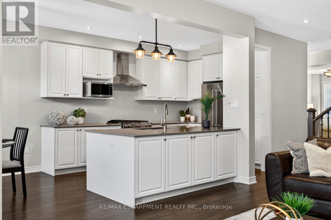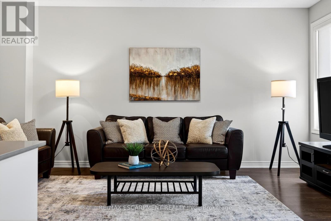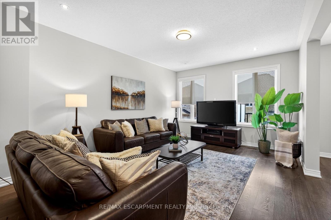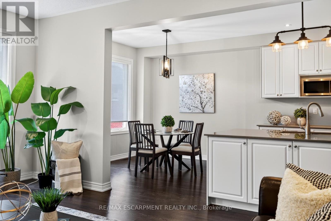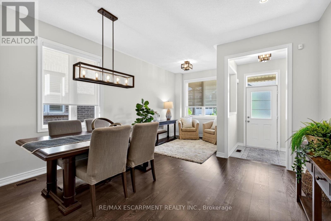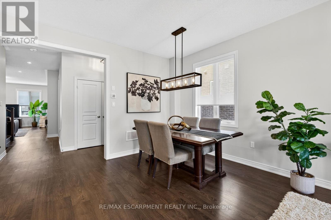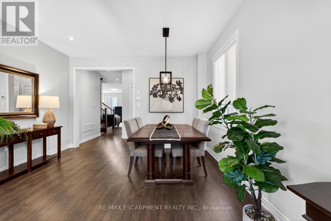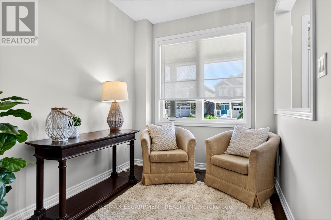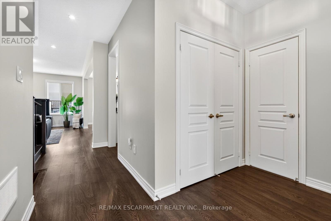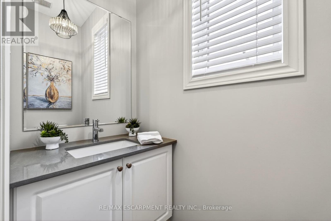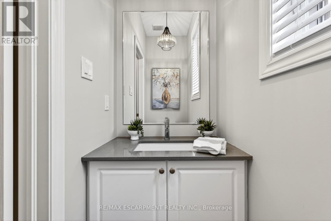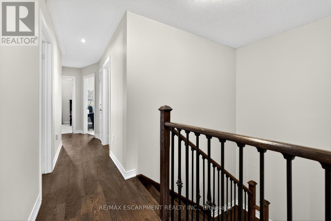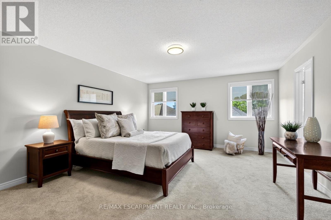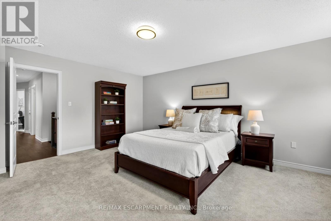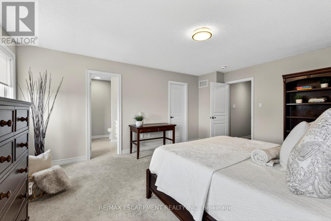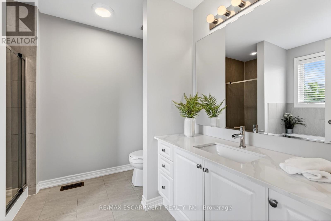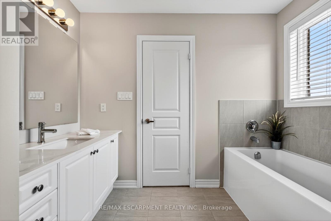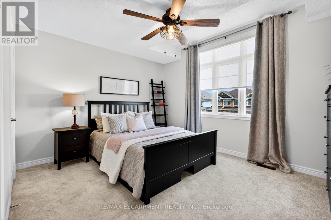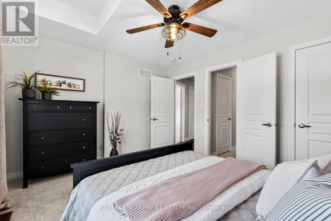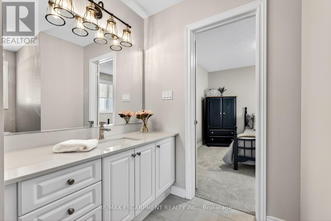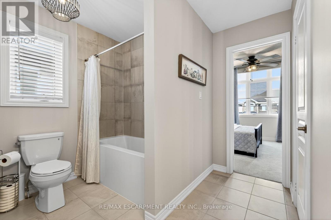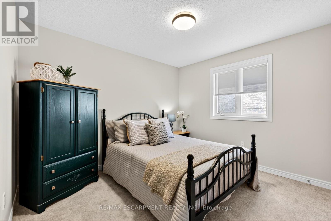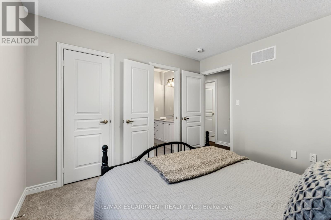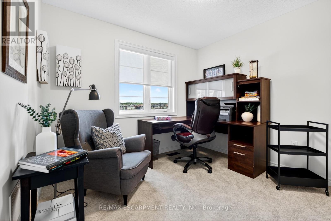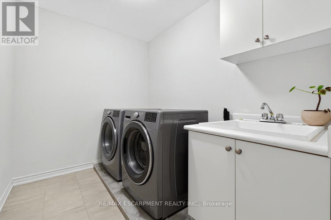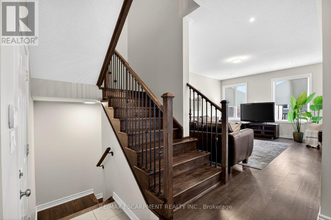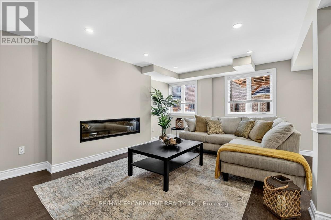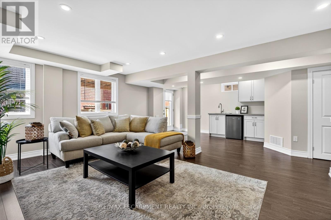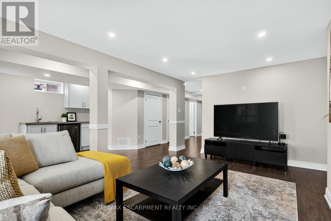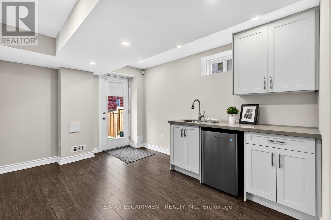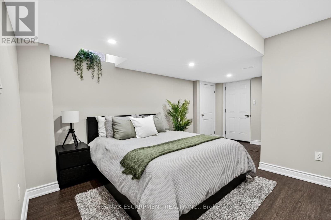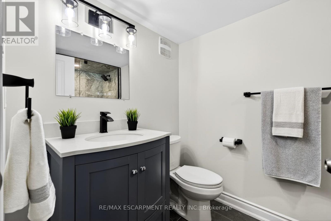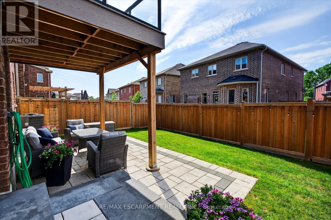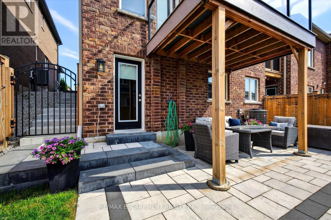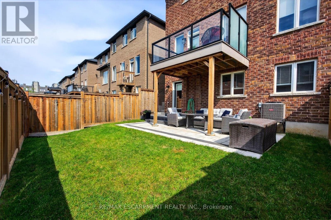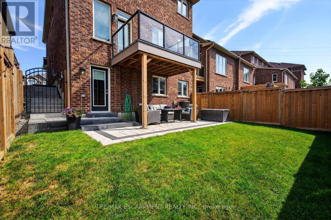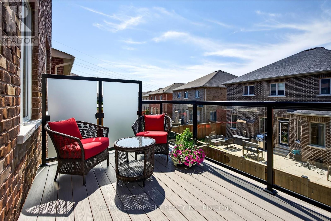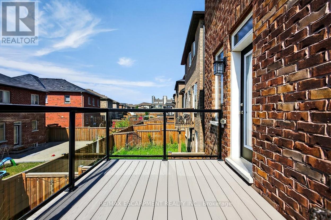5 Bedroom
4 Bathroom
2000 - 2500 sqft
Fireplace
Central Air Conditioning
Forced Air
$1,349,900
Don't miss this exceptional opportunity to own a rare, end-unit townhome with over 3,200 square feet of total living space - larger than many detached homes! This all-brick beauty blends timeless curb appeal with modern comfort and functionality. The main level features a bright, open layout filled with natural light from the extra end-unit windows, complimented by elegant finishes throughout. The heart of the home is a generous kitchen with matching high-end KitchenAid appliances, including a gas stove, quartz countertops and pot lights. Upstairs, you'll find four spacious bedrooms, including a fantastic primary suite with a four-piece ensuite and walk-in closet. The kids will love the Jack and Jill bathroom, providing their own ensuite experience! This floor plan is ideal for growing families or hosting guests. Downstairs, the professionally finished walkout basement offers flexible space for a rec room, home gym, office or guest suite complete with a full bath and bedroom for added convenience. Outside, you'll fall in love with the extensive landscaping that enhances both curb appeal and privacy. The end-unit location also provides extra green space and a peaceful setting rarely found in townhomes. Meticulously maintained and move-in ready, this home delivers the space of a detached property in the desirable community of Waterdown! RSA. (id:60365)
Property Details
|
MLS® Number
|
X12325954 |
|
Property Type
|
Single Family |
|
Community Name
|
Waterdown |
|
AmenitiesNearBy
|
Park, Place Of Worship, Public Transit, Schools |
|
CommunityFeatures
|
Community Centre |
|
EquipmentType
|
Water Heater |
|
ParkingSpaceTotal
|
2 |
|
RentalEquipmentType
|
Water Heater |
|
Structure
|
Patio(s) |
Building
|
BathroomTotal
|
4 |
|
BedroomsAboveGround
|
4 |
|
BedroomsBelowGround
|
1 |
|
BedroomsTotal
|
5 |
|
Age
|
6 To 15 Years |
|
Amenities
|
Fireplace(s) |
|
Appliances
|
Central Vacuum, Dishwasher, Dryer, Stove, Washer, Window Coverings, Refrigerator |
|
BasementDevelopment
|
Finished |
|
BasementFeatures
|
Walk Out |
|
BasementType
|
Full (finished) |
|
ConstructionStyleAttachment
|
Attached |
|
CoolingType
|
Central Air Conditioning |
|
ExteriorFinish
|
Brick |
|
FireplacePresent
|
Yes |
|
FoundationType
|
Poured Concrete |
|
HalfBathTotal
|
1 |
|
HeatingFuel
|
Natural Gas |
|
HeatingType
|
Forced Air |
|
StoriesTotal
|
2 |
|
SizeInterior
|
2000 - 2500 Sqft |
|
Type
|
Row / Townhouse |
|
UtilityWater
|
Municipal Water |
Parking
Land
|
Acreage
|
No |
|
LandAmenities
|
Park, Place Of Worship, Public Transit, Schools |
|
Sewer
|
Sanitary Sewer |
|
SizeDepth
|
91 Ft ,10 In |
|
SizeFrontage
|
30 Ft ,1 In |
|
SizeIrregular
|
30.1 X 91.9 Ft |
|
SizeTotalText
|
30.1 X 91.9 Ft|under 1/2 Acre |
|
ZoningDescription
|
R4-6 |
Rooms
| Level |
Type |
Length |
Width |
Dimensions |
|
Second Level |
Primary Bedroom |
5.28 m |
4.47 m |
5.28 m x 4.47 m |
|
Second Level |
Bathroom |
|
|
Measurements not available |
|
Second Level |
Bedroom |
3.4 m |
3.35 m |
3.4 m x 3.35 m |
|
Second Level |
Bedroom |
4.01 m |
3.4 m |
4.01 m x 3.4 m |
|
Second Level |
Bedroom |
3.1 m |
3.1 m |
3.1 m x 3.1 m |
|
Second Level |
Bathroom |
|
|
Measurements not available |
|
Basement |
Bathroom |
|
|
Measurements not available |
|
Main Level |
Living Room |
5.69 m |
4.11 m |
5.69 m x 4.11 m |
|
Main Level |
Kitchen |
7.21 m |
3.1 m |
7.21 m x 3.1 m |
|
Main Level |
Family Room |
5.23 m |
3.96 m |
5.23 m x 3.96 m |
|
Main Level |
Bathroom |
|
|
Measurements not available |
https://www.realtor.ca/real-estate/28693155/225-skinner-road-hamilton-waterdown-waterdown

