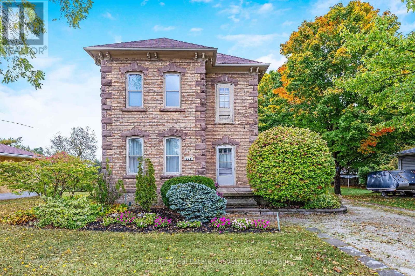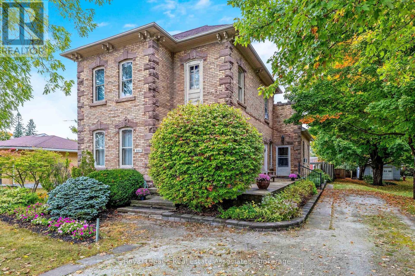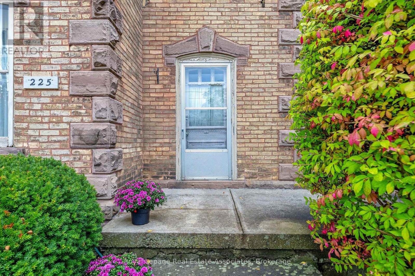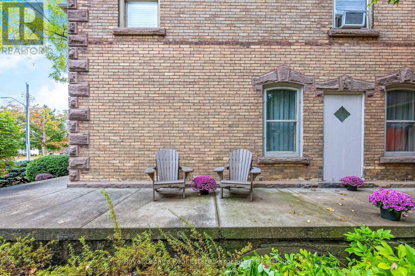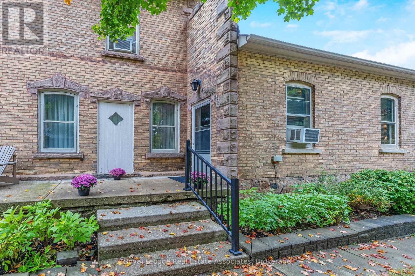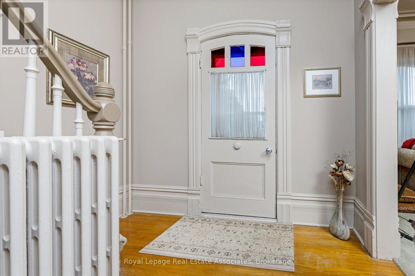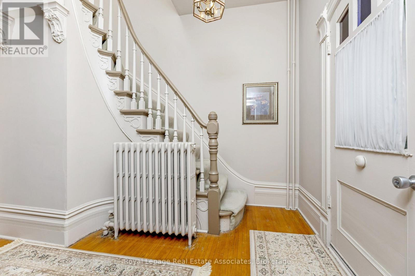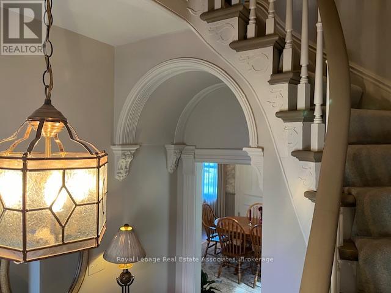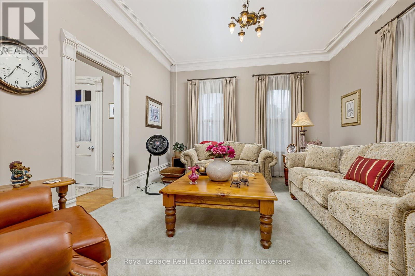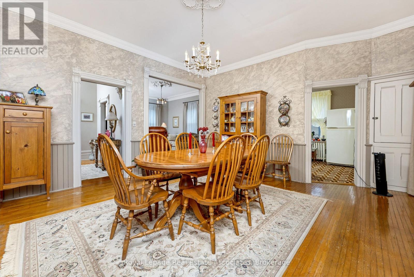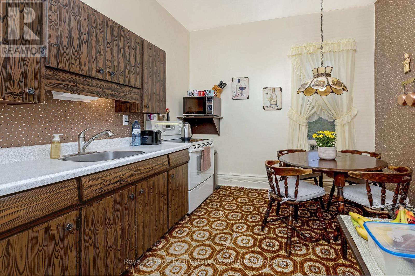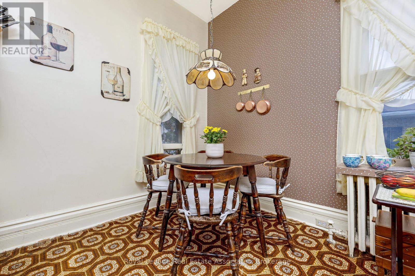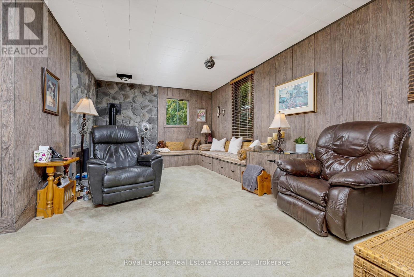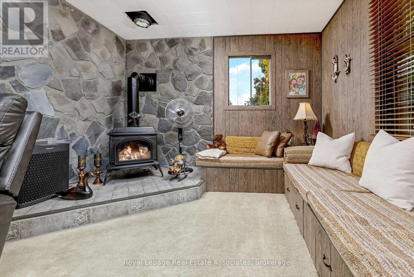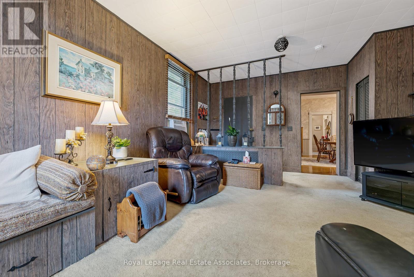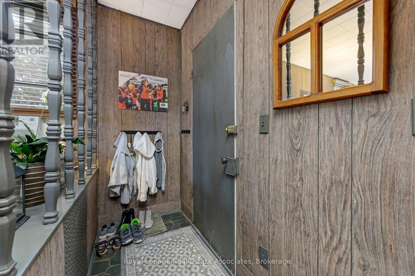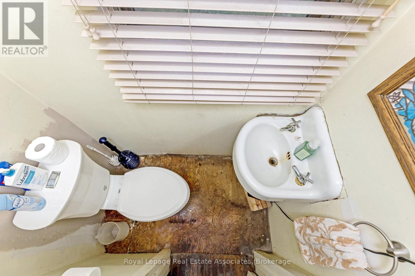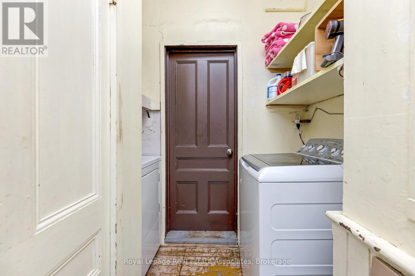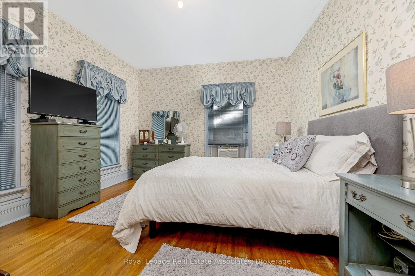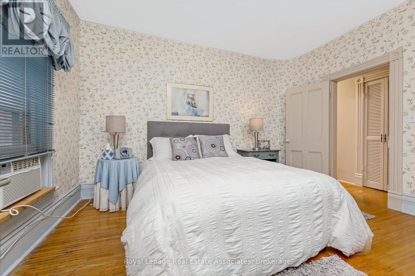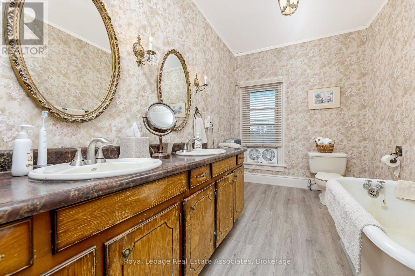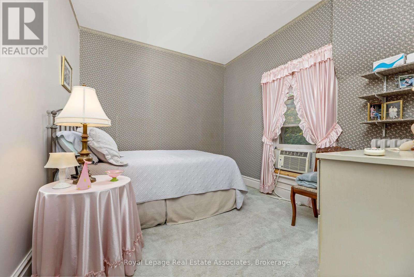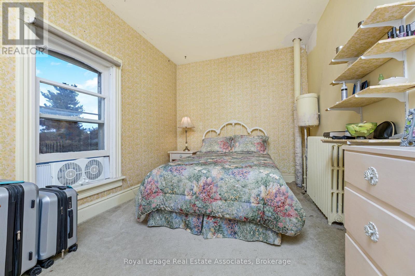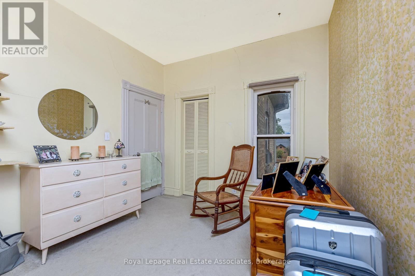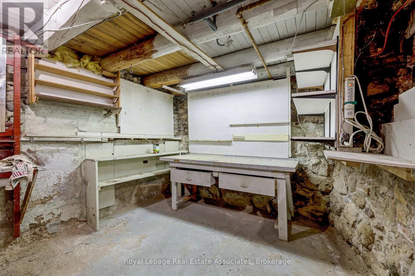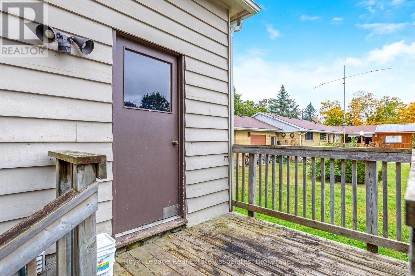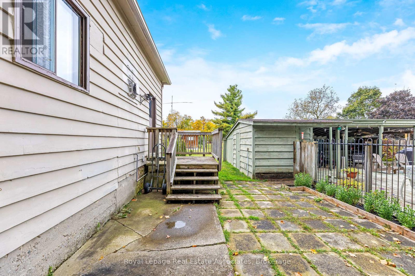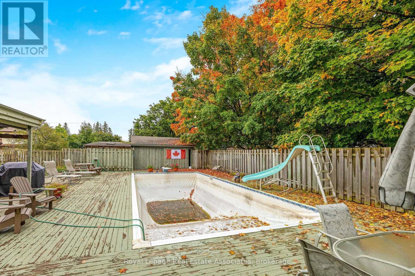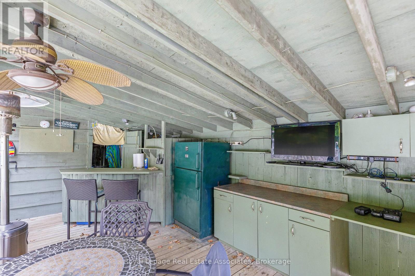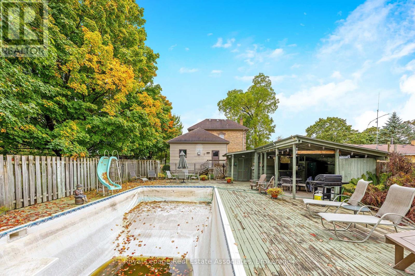225 Main Street Erin, Ontario N0B 1T0
$799,900
What an opportunity to own a grand old century home in Erin, a picturesque historical town. The large property, at just over one third of an acre in a pretty village setting, walking distance to downtown shopping and restaurants, the fairgrounds, parks and schools. Built in 1900 and owned by the same owner since 1969, this home is ready for it's new owner to update and make the home their own. The home offers good sized rooms, with high ceiling on both floors, really impressive mouldings and cornices. The large family room, and spacious dining room offer tons of room for family gatherings. Heated with both oil (boiler with radiators throughout the main part of the home) and a gas fireplace in the family room. The backyard is set up for entertaining with in inground pool (new liner required), and a bar area with pool house. There are two other outbuilding, a custom workshop and a shed. (id:60365)
Open House
This property has open houses!
2:00 pm
Ends at:4:00 pm
Property Details
| MLS® Number | X12388585 |
| Property Type | Single Family |
| Community Name | Erin |
| EquipmentType | Water Heater, Water Softener |
| ParkingSpaceTotal | 4 |
| PoolType | Inground Pool |
| RentalEquipmentType | Water Heater, Water Softener |
Building
| BathroomTotal | 2 |
| BedroomsAboveGround | 3 |
| BedroomsTotal | 3 |
| Age | 100+ Years |
| Amenities | Fireplace(s) |
| Appliances | Water Heater, Water Softener, Dryer, Stove, Washer, Window Air Conditioner, Window Coverings, Refrigerator |
| BasementDevelopment | Unfinished |
| BasementType | N/a (unfinished) |
| ConstructionStyleAttachment | Detached |
| CoolingType | Window Air Conditioner |
| ExteriorFinish | Brick, Wood |
| FireplacePresent | Yes |
| FireplaceTotal | 1 |
| FlooringType | Carpeted, Hardwood |
| FoundationType | Stone |
| HalfBathTotal | 1 |
| HeatingFuel | Oil |
| HeatingType | Radiant Heat |
| StoriesTotal | 2 |
| SizeInterior | 2000 - 2500 Sqft |
| Type | House |
| UtilityWater | Municipal Water |
Parking
| No Garage |
Land
| Acreage | No |
| Sewer | Septic System |
| SizeDepth | 207 Ft ,4 In |
| SizeFrontage | 70 Ft ,7 In |
| SizeIrregular | 70.6 X 207.4 Ft |
| SizeTotalText | 70.6 X 207.4 Ft |
Rooms
| Level | Type | Length | Width | Dimensions |
|---|---|---|---|---|
| Second Level | Primary Bedroom | 3.98 m | 3.69 m | 3.98 m x 3.69 m |
| Second Level | Bedroom 2 | 3.59 m | 2.85 m | 3.59 m x 2.85 m |
| Second Level | Bedroom 3 | 4.68 m | 2.83 m | 4.68 m x 2.83 m |
| Main Level | Living Room | 4.73 m | 4 m | 4.73 m x 4 m |
| Main Level | Dining Room | 5 m | 4.6 m | 5 m x 4.6 m |
| Main Level | Kitchen | 3.77 m | 3 m | 3.77 m x 3 m |
| Main Level | Family Room | 7.5 m | 4.11 m | 7.5 m x 4.11 m |
https://www.realtor.ca/real-estate/28829895/225-main-street-erin-erin
Jennifer Gail Elmslie
Broker
521 Main Street
Georgetown, Ontario L7G 3T1
Tony Fitzsimons
Salesperson
521 Main Street
Georgetown, Ontario L7G 3T1

